Kitchen with Zinc Worktops Ideas and Designs
Refine by:
Budget
Sort by:Popular Today
1 - 20 of 558 photos
Item 1 of 2

The open plan kitchen with a central moveable island is the perfect place to socialise. With a mix of wooden and zinc worktops, the shaker kitchen in grey tones sits comfortably next to exposed brick works of the chimney breast. The original features of the restored cornicing and floorboards work well with the Smeg fridge and the vintage French dresser.

© Joe Fletcher Photography
Design ideas for a medium sized contemporary kitchen/diner in New York with shaker cabinets, white cabinets, stainless steel appliances, dark hardwood flooring, a submerged sink, zinc worktops and an island.
Design ideas for a medium sized contemporary kitchen/diner in New York with shaker cabinets, white cabinets, stainless steel appliances, dark hardwood flooring, a submerged sink, zinc worktops and an island.

Small modern u-shaped enclosed kitchen in Austin with a built-in sink, flat-panel cabinets, white cabinets, zinc worktops, white splashback, stone tiled splashback, integrated appliances, porcelain flooring, an island, white floors, white worktops and all types of ceiling.

This kitchen was in a home dating from the early 20th century and located in the Mt. Baker neighborhood of Seattle. It is u-shaped with an island in the center topped with a zinc counter. Black and white tile was used on the floor in a tradition pattern with hexagon as the inset and a black and white border with a square mosaic around the perimeter framing the island. Cabinetry is inset traditional style with the hardware on the exterior. the base of each cabinet is framed with a footed detail. Base cabinet were painted with teal, upper cabinets are white and the full height cabinets are mahogany which is used throughout the residence. A tradition style faucet was used with the pull out attached. Cup pulls are used on the drawers and knobs have a back plate.
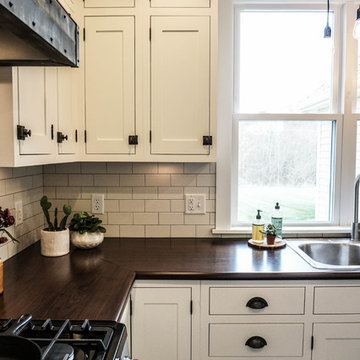
Photo of a small rural u-shaped kitchen pantry in Columbus with a built-in sink, shaker cabinets, white cabinets, white splashback, metro tiled splashback, stainless steel appliances, dark hardwood flooring, an island, brown floors and zinc worktops.
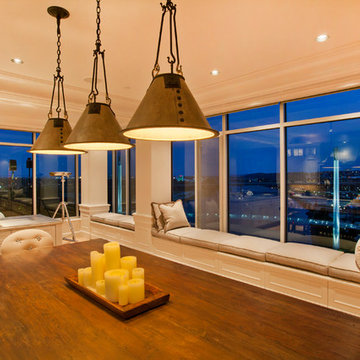
This is an example of a medium sized classic l-shaped enclosed kitchen in Omaha with a double-bowl sink, recessed-panel cabinets, white cabinets, stainless steel appliances, light hardwood flooring, an island, zinc worktops and beige floors.
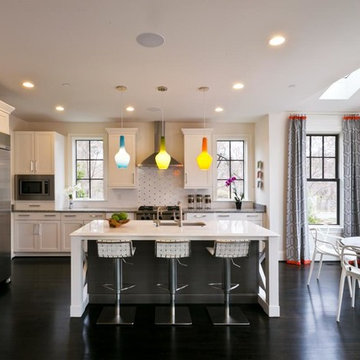
Michael Kress
A White sleek contemporary kitchen designed for a model home. The white contemporary walls and custom cabinetry are contrasted with the dark stained dark floor. The three multi colored Jonathan Adler pendants gives the kitchen a whimsical and modern touch. The grey side panel with orange room adds color and softens the room.

Ric Stovall
Photo of a medium sized traditional u-shaped kitchen pantry in Denver with a belfast sink, shaker cabinets, medium wood cabinets, zinc worktops, grey splashback, porcelain splashback, stainless steel appliances, medium hardwood flooring, no island and brown floors.
Photo of a medium sized traditional u-shaped kitchen pantry in Denver with a belfast sink, shaker cabinets, medium wood cabinets, zinc worktops, grey splashback, porcelain splashback, stainless steel appliances, medium hardwood flooring, no island and brown floors.

The butler's pantry of the home features stainless steel appliances, a herringbone flooring and a subway tile back splash.
Inspiration for an expansive classic l-shaped kitchen pantry in Baltimore with white cabinets, zinc worktops, white splashback, metro tiled splashback, stainless steel appliances, multi-coloured floors and a timber clad ceiling.
Inspiration for an expansive classic l-shaped kitchen pantry in Baltimore with white cabinets, zinc worktops, white splashback, metro tiled splashback, stainless steel appliances, multi-coloured floors and a timber clad ceiling.

Photo of a small industrial u-shaped kitchen/diner in Saint Petersburg with a single-bowl sink, flat-panel cabinets, dark wood cabinets, zinc worktops, porcelain flooring, grey floors and grey worktops.
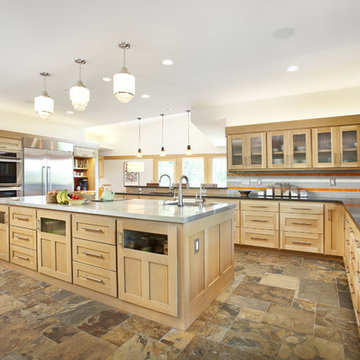
Our design concept for this new construction was to work closely with the architect and harmonize the architectural elements with the interior design. The goal was to give our client a simple arts & crafts influenced interior, while working with environmentally friendly products and materials.
Architect: Matthias J. Pearson, | Builder: Corby Bradt, | Photographer: Matt Feyerabend
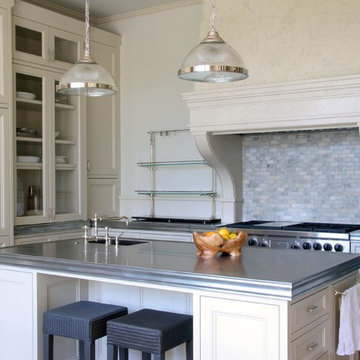
Classic kitchen in Los Angeles with glass-front cabinets, beige cabinets, zinc worktops, multi-coloured splashback, stone tiled splashback and integrated appliances.
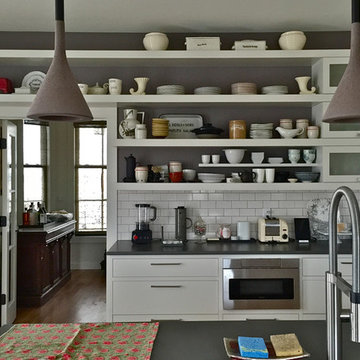
Design ideas for a medium sized contemporary single-wall open plan kitchen in New York with a submerged sink, flat-panel cabinets, white cabinets, zinc worktops, white splashback, metro tiled splashback, stainless steel appliances, an island and medium hardwood flooring.
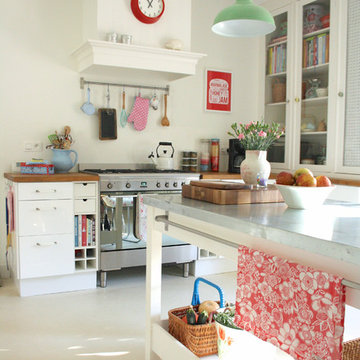
Holly Marder © 2012 Houzz
Contemporary kitchen in Amsterdam with white cabinets, zinc worktops and stainless steel appliances.
Contemporary kitchen in Amsterdam with white cabinets, zinc worktops and stainless steel appliances.
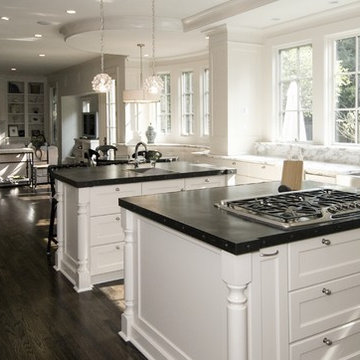
Medium sized classic u-shaped kitchen/diner in Atlanta with a belfast sink, recessed-panel cabinets, white cabinets, zinc worktops, white splashback, stone slab splashback, stainless steel appliances, dark hardwood flooring, multiple islands and brown floors.
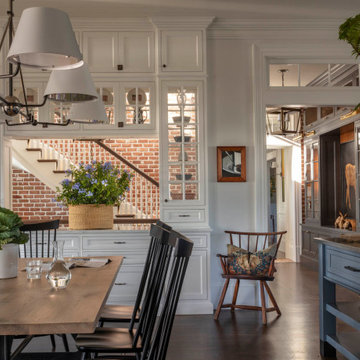
Extensive custom millwork, two islands, and an abundance of natural light combine to create a feeling of casual sophistication in the main kitchen. A screen porch is connected, offering nearby space for gracious waterfront dining.
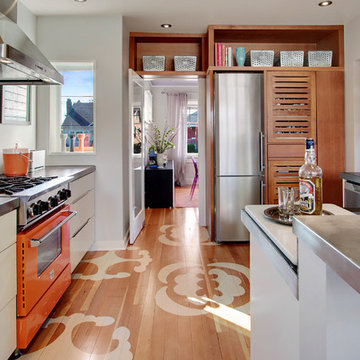
The pantry doors to the right of the refrigerator were recycled - stenciled numbers intact. The shelves in the original community refrigerator were used separately as open shelving.

All the wood used in the remodel of this ranch house in South Central Kansas is reclaimed material. Berry Craig, the owner of Reclaimed Wood Creations Inc. searched the country to find the right woods to make this home a reflection of his abilities and a work of art. It started as a 50 year old metal building on a ranch, and was striped down to the red iron structure and completely transformed. It showcases his talent of turning a dream into a reality when it comes to anything wood. Show him a picture of what you would like and he can make it!
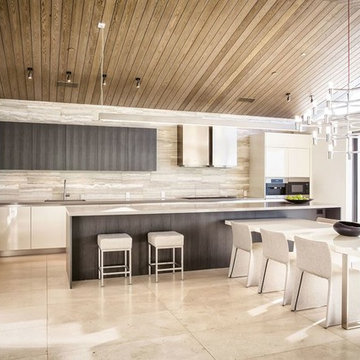
This is an example of a medium sized modern galley open plan kitchen in San Francisco with a submerged sink, flat-panel cabinets, dark wood cabinets, zinc worktops, brown splashback, stone tiled splashback, stainless steel appliances, travertine flooring and an island.

The project is located in the heart of Chicago’s Lincoln Park neighborhood. The client’s a young family and the husband is a very passionate cook. The kitchen was a gut renovation. The all white kitchen mixes modern and traditional elements with an oversized island, storage all the way around, a buffet, open shelving, a butler’s pantry and appliances that steal the show.
Butler's Pantry Details include:
-This space is multifunction and is used as an office, a coffee bar and for a liquor bar when entertaining
-Dark artichoke green cabinetry custom by Dresner Design private label line with De Angelis
-Upper cabinets are burnished brass mesh and antique mirror with brass antiquing
-Hardware from Katonah with a antiqued brass finish
-A second subzero refrigerated drawer is located in the butler’s pantry along with a second Miele dishwasher, a warming drawer by Dacor, and a Microdrawer by Wolf
-Lighting in the desk is on motion sensor and by Hafale
-Backsplash, polished Calcutta Gold marble mosaic from Artistic Tile
-Zinc top reclaimed and fabricated by Avenue Metal
-Custom interior drawers are solid oak with Wenge stain
-Trimless cans were used throughout
-Kallista Sink is a hammered nickel
-Faucet by Kallista
Kitchen with Zinc Worktops Ideas and Designs
1