U-shaped Kitchen with Zinc Worktops Ideas and Designs
Refine by:
Budget
Sort by:Popular Today
1 - 20 of 153 photos
Item 1 of 3

This kitchen was in a home dating from the early 20th century and located in the Mt. Baker neighborhood of Seattle. It is u-shaped with an island in the center topped with a zinc counter. Black and white tile was used on the floor in a tradition pattern with hexagon as the inset and a black and white border with a square mosaic around the perimeter framing the island. Cabinetry is inset traditional style with the hardware on the exterior. the base of each cabinet is framed with a footed detail. Base cabinet were painted with teal, upper cabinets are white and the full height cabinets are mahogany which is used throughout the residence. A tradition style faucet was used with the pull out attached. Cup pulls are used on the drawers and knobs have a back plate.

Extensive custom millwork, two islands, and an abundance of natural light combine to create a feeling of casual sophistication in the main kitchen. A screen porch is connected, offering nearby space for gracious waterfront dining.

Photo of a small modern u-shaped enclosed kitchen in Austin with a built-in sink, flat-panel cabinets, white cabinets, zinc worktops, white splashback, stone tiled splashback, integrated appliances, porcelain flooring, an island, white floors, white worktops and all types of ceiling.
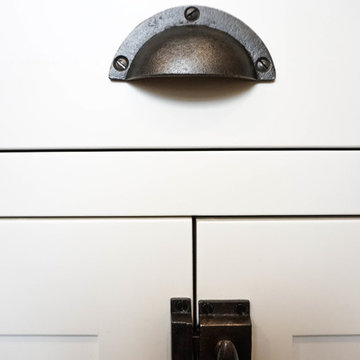
Design ideas for a small rural u-shaped kitchen pantry in Columbus with a built-in sink, shaker cabinets, white cabinets, white splashback, metro tiled splashback, stainless steel appliances, dark hardwood flooring, an island, brown floors and zinc worktops.

Ric Stovall
Photo of a medium sized traditional u-shaped kitchen pantry in Denver with a belfast sink, shaker cabinets, medium wood cabinets, zinc worktops, grey splashback, porcelain splashback, stainless steel appliances, medium hardwood flooring, no island and brown floors.
Photo of a medium sized traditional u-shaped kitchen pantry in Denver with a belfast sink, shaker cabinets, medium wood cabinets, zinc worktops, grey splashback, porcelain splashback, stainless steel appliances, medium hardwood flooring, no island and brown floors.

Photo of a small industrial u-shaped kitchen/diner in Saint Petersburg with a single-bowl sink, flat-panel cabinets, dark wood cabinets, zinc worktops, porcelain flooring, grey floors and grey worktops.
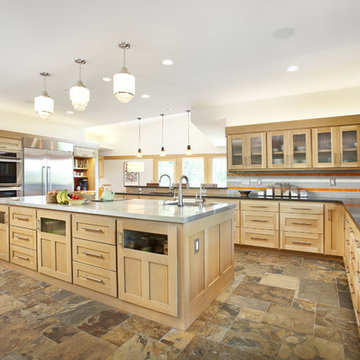
Our design concept for this new construction was to work closely with the architect and harmonize the architectural elements with the interior design. The goal was to give our client a simple arts & crafts influenced interior, while working with environmentally friendly products and materials.
Architect: Matthias J. Pearson, | Builder: Corby Bradt, | Photographer: Matt Feyerabend

All the wood used in the remodel of this ranch house in South Central Kansas is reclaimed material. Berry Craig, the owner of Reclaimed Wood Creations Inc. searched the country to find the right woods to make this home a reflection of his abilities and a work of art. It started as a 50 year old metal building on a ranch, and was striped down to the red iron structure and completely transformed. It showcases his talent of turning a dream into a reality when it comes to anything wood. Show him a picture of what you would like and he can make it!
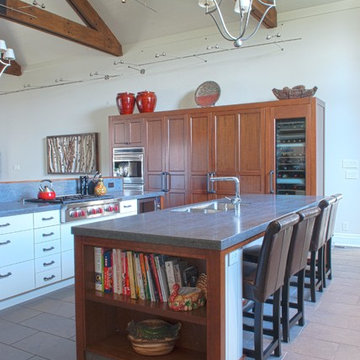
Large contemporary u-shaped open plan kitchen in Toronto with a double-bowl sink, shaker cabinets, medium wood cabinets, zinc worktops, stainless steel appliances, slate flooring and multiple islands.
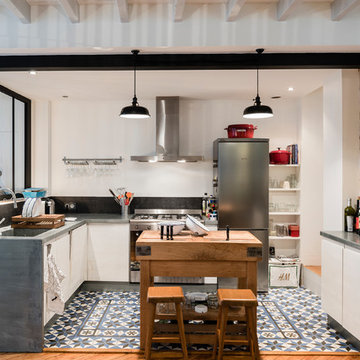
Stanislas Ledoux © 2015 Houzz
Design ideas for a medium sized urban u-shaped kitchen/diner in Bordeaux with zinc worktops, black splashback, stainless steel appliances, ceramic flooring, a submerged sink, white cabinets and an island.
Design ideas for a medium sized urban u-shaped kitchen/diner in Bordeaux with zinc worktops, black splashback, stainless steel appliances, ceramic flooring, a submerged sink, white cabinets and an island.
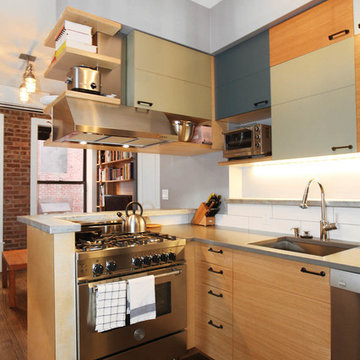
The under cabinet lighting adds important task lighting in this great unique kitchen. The painted cabinets add interest.
Small contemporary u-shaped open plan kitchen in New York with white splashback, no island, stainless steel appliances, dark hardwood flooring, a submerged sink, flat-panel cabinets, light wood cabinets, zinc worktops and ceramic splashback.
Small contemporary u-shaped open plan kitchen in New York with white splashback, no island, stainless steel appliances, dark hardwood flooring, a submerged sink, flat-panel cabinets, light wood cabinets, zinc worktops and ceramic splashback.
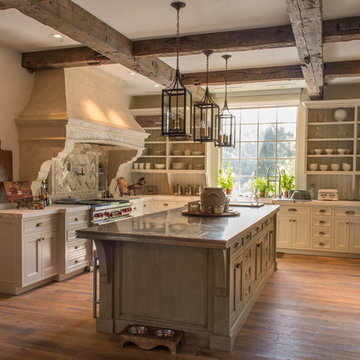
Heavily brushed, chemically aged, ripped edges and lots of character are the properties of this wide plank rustic Floor. We can produce this floor either on certified Lorraine French oak, Euro oak or American white oak. Engineered or solid can also be selected and the finish is completely oiled with a 5 year wear warranty.

This Neo-prairie style home with its wide overhangs and well shaded bands of glass combines the openness of an island getaway with a “C – shaped” floor plan that gives the owners much needed privacy on a 78’ wide hillside lot. Photos by James Bruce and Merrick Ales.
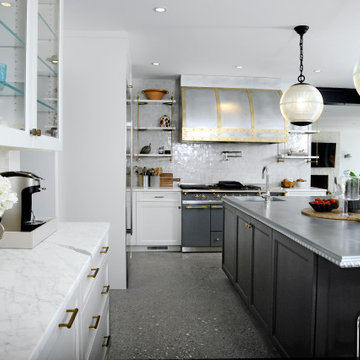
The owner’s vision of an industrial chic kitchen included a French LeCanche range in charcoal with brass accents, a custom brass and brushed stainless steel hood, and a burnished zinc island countertop. The floor is a polished concrete with radiant heating, island pendants were found in a vintage store and are prismatic glass and bronze.
The Island cabinet finish, in midnight stained quarter sawn white oak, was used for the serving buffet and mudroom bench and cubbies.

This stunning coffee bar features a plumbed coffee maker that is plumbed directly into the water lin. In addition, the custom cabinetry was designed to fit perfectly around the artwork.
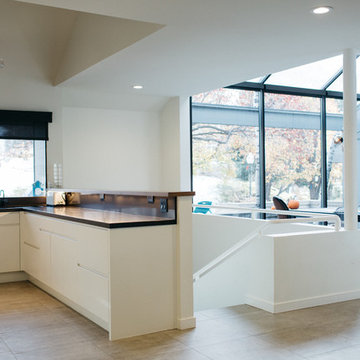
Design ideas for a medium sized modern u-shaped open plan kitchen in Salt Lake City with a double-bowl sink, flat-panel cabinets, white cabinets, zinc worktops, brown splashback, mosaic tiled splashback, black appliances, ceramic flooring and an island.

All the wood used in the remodel of this ranch house in South Central Kansas is reclaimed material. Berry Craig, the owner of Reclaimed Wood Creations Inc. searched the country to find the right woods to make this home a reflection of his abilities and a work of art. It started as a 50 year old metal building on a ranch, and was striped down to the red iron structure and completely transformed. It showcases his talent of turning a dream into a reality when it comes to anything wood. Show him a picture of what you would like and he can make it!
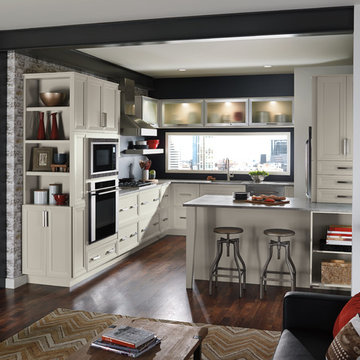
Design ideas for a small traditional u-shaped open plan kitchen in Toronto with recessed-panel cabinets, white cabinets, black splashback, stainless steel appliances, dark hardwood flooring, a submerged sink, zinc worktops and a breakfast bar.
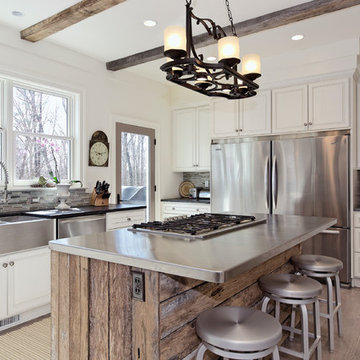
VA Home Pics
This is an example of a traditional u-shaped kitchen in Other with a belfast sink, raised-panel cabinets, white cabinets, grey splashback, matchstick tiled splashback, stainless steel appliances and zinc worktops.
This is an example of a traditional u-shaped kitchen in Other with a belfast sink, raised-panel cabinets, white cabinets, grey splashback, matchstick tiled splashback, stainless steel appliances and zinc worktops.
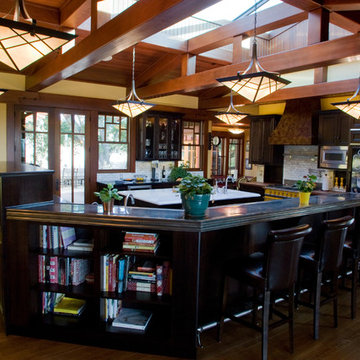
Architecture by Ward-Young Architects
Cabinets by Mueller Nicholls
Photography by Jim Fidelibus
This is an example of a large eclectic u-shaped open plan kitchen in San Francisco with zinc worktops, a single-bowl sink, shaker cabinets, black cabinets, white splashback, metro tiled splashback, integrated appliances, dark hardwood flooring and multiple islands.
This is an example of a large eclectic u-shaped open plan kitchen in San Francisco with zinc worktops, a single-bowl sink, shaker cabinets, black cabinets, white splashback, metro tiled splashback, integrated appliances, dark hardwood flooring and multiple islands.
U-shaped Kitchen with Zinc Worktops Ideas and Designs
1