Kitchen with Zinc Worktops and Glass Worktops Ideas and Designs
Refine by:
Budget
Sort by:Popular Today
1 - 20 of 3,550 photos
Item 1 of 3

The open plan kitchen with a central moveable island is the perfect place to socialise. With a mix of wooden and zinc worktops, the shaker kitchen in grey tones sits comfortably next to exposed brick works of the chimney breast. The original features of the restored cornicing and floorboards work well with the Smeg fridge and the vintage French dresser.
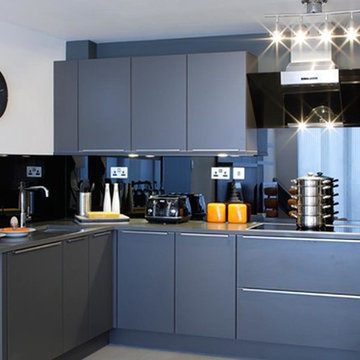
Welcome to the kitchen. The contrast between the orange accents and dark cabinets make this design truly unique. Who’d have thought you could incorporate the colour orange so easily into your décor? The minimal design of the cabinets make this nifty kitchen the perfect place to cook up a storm with everything you need in one place!

© Joe Fletcher Photography
Design ideas for a medium sized contemporary kitchen/diner in New York with shaker cabinets, white cabinets, stainless steel appliances, dark hardwood flooring, a submerged sink, zinc worktops and an island.
Design ideas for a medium sized contemporary kitchen/diner in New York with shaker cabinets, white cabinets, stainless steel appliances, dark hardwood flooring, a submerged sink, zinc worktops and an island.

contemporary design, IKEA cabinets, LVT grouted flooring, and eco-glass countertop with fused glass island glass bar top is the scope for this remodel. This beautiful remodel combine a clients lifestyle of entertaining and brought in some sophistication to the existing space. This is a great place to entertain for the holidays or watch over the kids completing homework while dinner is being cooked.

This kitchen was in a home dating from the early 20th century and located in the Mt. Baker neighborhood of Seattle. It is u-shaped with an island in the center topped with a zinc counter. Black and white tile was used on the floor in a tradition pattern with hexagon as the inset and a black and white border with a square mosaic around the perimeter framing the island. Cabinetry is inset traditional style with the hardware on the exterior. the base of each cabinet is framed with a footed detail. Base cabinet were painted with teal, upper cabinets are white and the full height cabinets are mahogany which is used throughout the residence. A tradition style faucet was used with the pull out attached. Cup pulls are used on the drawers and knobs have a back plate.
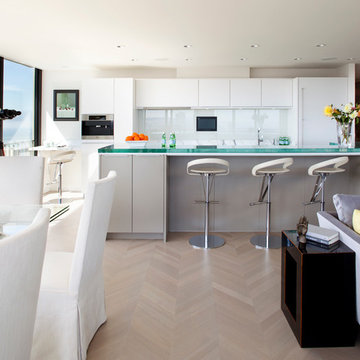
Inspiration for a contemporary open plan kitchen in San Francisco with flat-panel cabinets, glass sheet splashback, white cabinets, white splashback, glass worktops and integrated appliances.

Complete restructure of this lower level. This space was a 2nd bedroom that proved to be the perfect space for this galley kitchen which holds all that a full kitchen has. ....John Carlson Photography

Oversize floor stencil used here to echo the oversize flower pattern used in the adjacent hall. Drawer faces are cut to mimic the openings on the salvaged pantry doors. Counters and backsplash are recycled chalkboards from Ballard High School fit with a stainless edge.
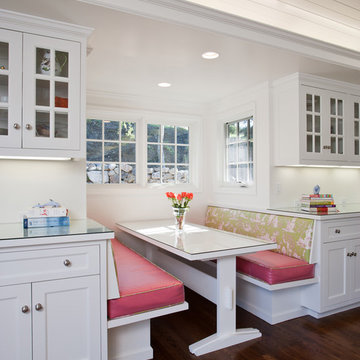
This project was a residence for a young couple starting a new family. The site was a spectacular hilltop site within minutes of downtown. The client wished for a home that could serve as their foundation for the next 30 years. With this in mind we placed a large emphasis on the designing the kitchen as the heart of the home. We rebuilt the rear of the house to incorporate an open and airy kitchen – designing a space that would serve as the nerve center of their lives. Bringing in natural light, views and access to the outdoors was essential to make this work for the clients. We then reconfigured the rest of the house to more accurately reflect the process of their daily life.
Photography: Emily Hagopian

Modern Ikea Kitchen, Open Floorplan
Large modern single-wall kitchen/diner in Dallas with stainless steel appliances, a double-bowl sink, shaker cabinets, medium wood cabinets, zinc worktops, white splashback, medium hardwood flooring, an island and brown floors.
Large modern single-wall kitchen/diner in Dallas with stainless steel appliances, a double-bowl sink, shaker cabinets, medium wood cabinets, zinc worktops, white splashback, medium hardwood flooring, an island and brown floors.
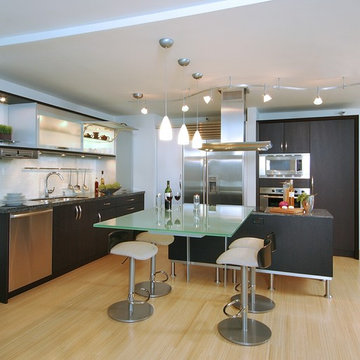
Photo of a contemporary kitchen in Hawaii with glass-front cabinets, stainless steel appliances, a submerged sink, dark wood cabinets, glass worktops and glass sheet splashback.

Wohnküche mit Insel in hellem Design
This is an example of an expansive contemporary galley open plan kitchen in Hamburg with an integrated sink, flat-panel cabinets, white cabinets, glass worktops, white splashback, wood splashback, stainless steel appliances, dark hardwood flooring, multiple islands and brown floors.
This is an example of an expansive contemporary galley open plan kitchen in Hamburg with an integrated sink, flat-panel cabinets, white cabinets, glass worktops, white splashback, wood splashback, stainless steel appliances, dark hardwood flooring, multiple islands and brown floors.
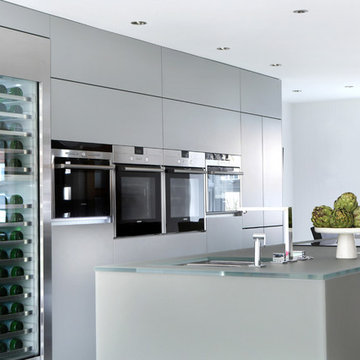
The kitchen was designed to give a real wow factor. A dramatic 3.7m long central island wrapped in statement dove grey frosted glass was installed and under lit with LED strips. The island houses the double sink, with waste disposer, water softener, pop up sockets, induction hob with downdraft extractor and a breakfast bar at one end. An impressive bank of tall units sits against the back wall with 2 ovens, microwave, steam oven and a large wine fridge. At one end there are pocket doors that fold back to reveal, toaster, mixer and all paraphernalia that usually clutter the worktop. This can be closed when not required, keeping the look sleek and visually pure.
Photography : Alex Maguire Photography.

The Lake Forest Park Renovation is a top-to-bottom renovation of a 50's Northwest Contemporary house located 25 miles north of Seattle.
Photo: Benjamin Benschneider
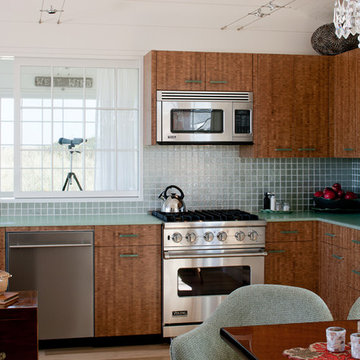
End grain bamboo cabinets,bio glass counters make, and recycled glass back splash tiles make this a very 'green' kitchen.
Inspiration for a small coastal l-shaped kitchen/diner in Boston with glass worktops, a submerged sink, flat-panel cabinets, light wood cabinets, green splashback, glass tiled splashback, stainless steel appliances, light hardwood flooring and no island.
Inspiration for a small coastal l-shaped kitchen/diner in Boston with glass worktops, a submerged sink, flat-panel cabinets, light wood cabinets, green splashback, glass tiled splashback, stainless steel appliances, light hardwood flooring and no island.

We are so proud of our client Karen Burrise from Ice Interiors Design to be featured in Vanity Fair. We supplied Italian kitchen and bathrooms for her project.

Small modern u-shaped enclosed kitchen in Austin with a built-in sink, flat-panel cabinets, white cabinets, zinc worktops, white splashback, stone tiled splashback, integrated appliances, porcelain flooring, an island, white floors, white worktops and all types of ceiling.

Photo: Durston Saylor
This is an example of a small contemporary single-wall open plan kitchen in New York with an island, open cabinets, light wood cabinets, glass worktops, metal splashback, stainless steel appliances and concrete flooring.
This is an example of a small contemporary single-wall open plan kitchen in New York with an island, open cabinets, light wood cabinets, glass worktops, metal splashback, stainless steel appliances and concrete flooring.

Ric Stovall
Photo of a medium sized traditional u-shaped kitchen pantry in Denver with a belfast sink, shaker cabinets, medium wood cabinets, zinc worktops, grey splashback, porcelain splashback, stainless steel appliances, medium hardwood flooring, no island and brown floors.
Photo of a medium sized traditional u-shaped kitchen pantry in Denver with a belfast sink, shaker cabinets, medium wood cabinets, zinc worktops, grey splashback, porcelain splashback, stainless steel appliances, medium hardwood flooring, no island and brown floors.
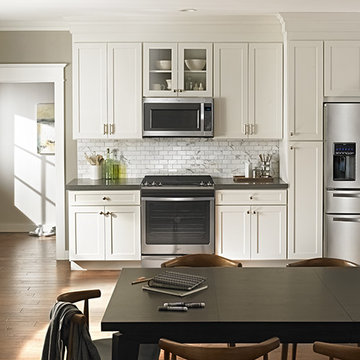
Photo of a large classic l-shaped open plan kitchen in Orange County with a submerged sink, shaker cabinets, white cabinets, zinc worktops, grey splashback, stone tiled splashback, stainless steel appliances and dark hardwood flooring.
Kitchen with Zinc Worktops and Glass Worktops Ideas and Designs
1