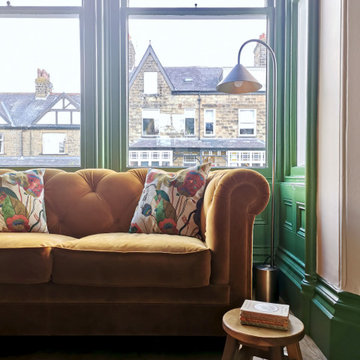Kitchen/Dining Room with a Chimney Breast Ideas and Designs
Refine by:
Budget
Sort by:Popular Today
1 - 20 of 46 photos
Item 1 of 3

Modern Dining Room in an open floor plan, sits between the Living Room, Kitchen and Backyard Patio. The modern electric fireplace wall is finished in distressed grey plaster. Modern Dining Room Furniture in Black and white is paired with a sculptural glass chandelier. Floor to ceiling windows and modern sliding glass doors expand the living space to the outdoors.
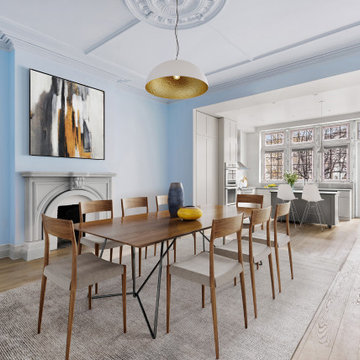
Inspiration for a large classic kitchen/dining room in New York with blue walls, light hardwood flooring, a standard fireplace, a concrete fireplace surround, beige floors and a chimney breast.
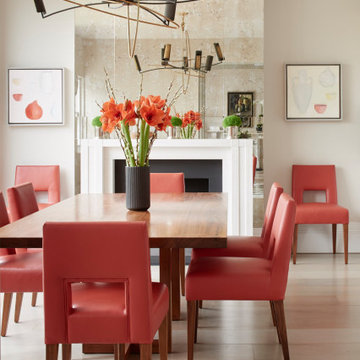
This drama filled dining room is not just for special occasions but is also used every day by the family.
With its mirrored wall extending the space and reflecting the breathtaking chandelier this dining room is exceedingly elegant. The pop of orange-red with the chairs and artwork brings this elegant space to life and adds personality to the space.
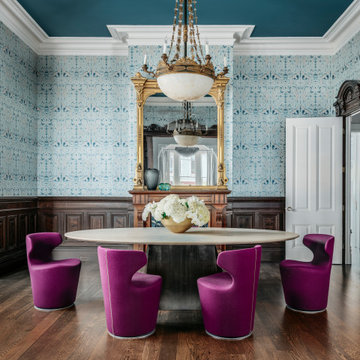
This is an example of a contemporary kitchen/dining room in San Francisco with a standard fireplace, a wooden fireplace surround, wallpapered walls and a chimney breast.
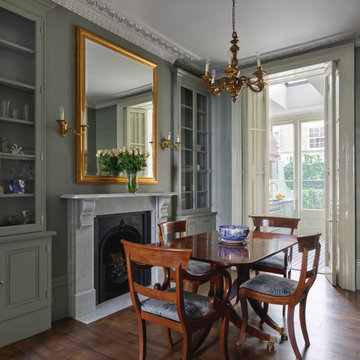
Inspiration for a large victorian kitchen/dining room in London with green walls, dark hardwood flooring, a standard fireplace, a stone fireplace surround, brown floors and a chimney breast.
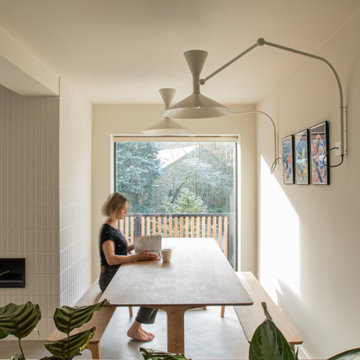
An open plan kitchen, dining and living area in a family home in Loughton, Essex. The space is calming, serene and Scandinavian in style.
The elm dining table and benches were made bespoke by Gavin Coyle Studio and the statement wall lights above are Lampe de Marseille.
The chimney breast around the bioethanol fire is clad with tiles from Parkside which have a chamfer to add texture and interest.
The biophilic design included bespoke planting low level dividing walls to create separation between the zones and add some greenery. Garden views can be seen throughout due to the large scale glazing.
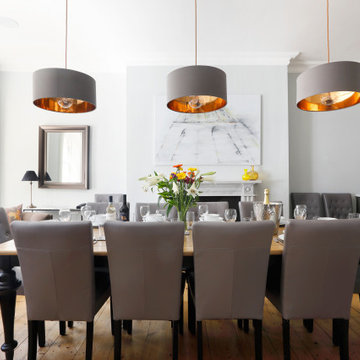
Large luxurious living room in a Regency house with hanging pendant lights over the table
Inspiration for a large traditional kitchen/dining room in Sussex with grey walls, medium hardwood flooring, a standard fireplace, a stone fireplace surround, brown floors and a chimney breast.
Inspiration for a large traditional kitchen/dining room in Sussex with grey walls, medium hardwood flooring, a standard fireplace, a stone fireplace surround, brown floors and a chimney breast.
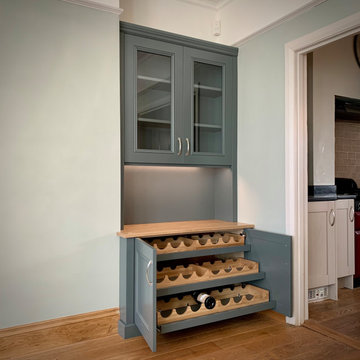
Classic style alcove cabinets sprayed to match Farrow & Ball 'Downpipe Grey' with lacquered solid oak tops and subtle integrated lighting. This cabinet near the kitchen holds pull-out wine storage racks!

Photo of a large rural kitchen/dining room in Vancouver with white walls, porcelain flooring, a standard fireplace, a concrete fireplace surround, grey floors and a chimney breast.
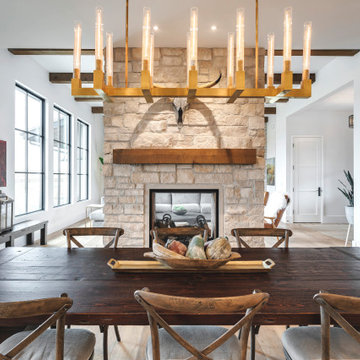
Photo of a large kitchen/dining room in Calgary with white walls, dark hardwood flooring, a two-sided fireplace, a stacked stone fireplace surround, exposed beams and a chimney breast.
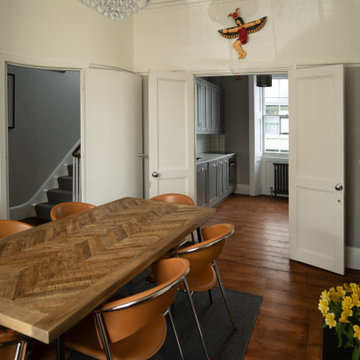
This dining room was part of a whole-house renovation located in Tunbridge Wells. It leads onto a bespoke shaker-style kitchen finished with chrome ironmongery and a white marble worktop.
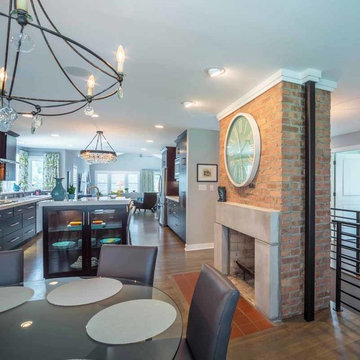
This family of 5 was quickly out-growing their 1,220sf ranch home on a beautiful corner lot. Rather than adding a 2nd floor, the decision was made to extend the existing ranch plan into the back yard, adding a new 2-car garage below the new space - for a new total of 2,520sf. With a previous addition of a 1-car garage and a small kitchen removed, a large addition was added for Master Bedroom Suite, a 4th bedroom, hall bath, and a completely remodeled living, dining and new Kitchen, open to large new Family Room. The new lower level includes the new Garage and Mudroom. The existing fireplace and chimney remain - with beautifully exposed brick. The homeowners love contemporary design, and finished the home with a gorgeous mix of color, pattern and materials.
The project was completed in 2011. Unfortunately, 2 years later, they suffered a massive house fire. The house was then rebuilt again, using the same plans and finishes as the original build, adding only a secondary laundry closet on the main level.
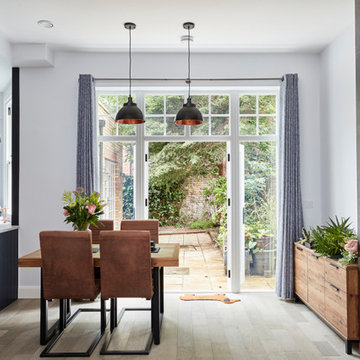
This is an example of a medium sized urban kitchen/dining room in London with white walls, medium hardwood flooring, a ribbon fireplace, a tiled fireplace surround, grey floors and a chimney breast.
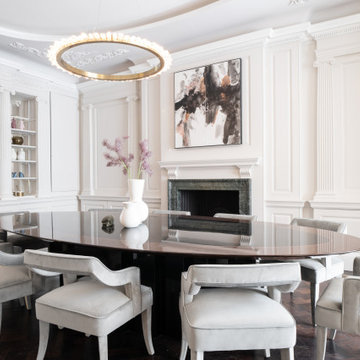
This is an example of a large contemporary kitchen/dining room in London with white walls, dark hardwood flooring, a standard fireplace, a stone fireplace surround, wainscoting and a chimney breast.
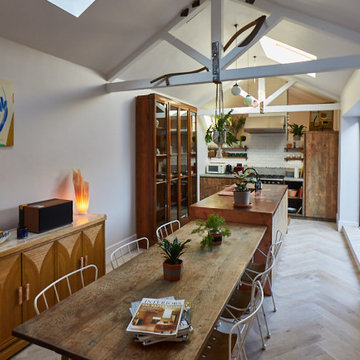
We are known for our bespoke kitchen designs and high quality materials. This recent project at Greenwich, encompasses everything we are passionate about, sustainable materials and great craftsmanship.
The kitchen design was part of the major renovation of a disused outbuilding. The owners wanted to convert it, creating a family kitchen and bathroom, with a corridor connecting it to the existing part of the house. The outbuilding was previously a shop, selling vintage collectables, this love and passion for vintage style is showcased beautifully throughout the design of the kitchen. This pleasing four bedroom listed end of terrace house is located in a conservation area of Greenwich, South London and was built in 1836.
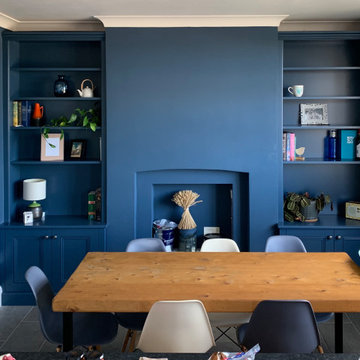
Classic Alcove cabinets sprayed to match the blue walls.
Small eclectic kitchen/dining room in Other with blue walls, slate flooring, grey floors and a chimney breast.
Small eclectic kitchen/dining room in Other with blue walls, slate flooring, grey floors and a chimney breast.
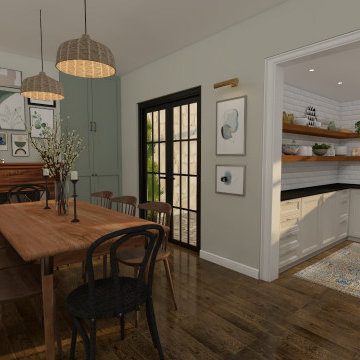
Medium sized kitchen/dining room in Other with a standard fireplace, a wooden fireplace surround and a chimney breast.
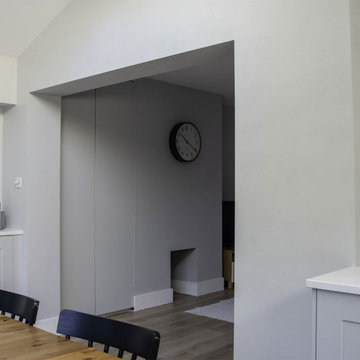
Inspiration for a contemporary kitchen/dining room in London with laminate floors and a chimney breast.
Kitchen/Dining Room with a Chimney Breast Ideas and Designs
1

