Kitchen/Dining Room with a Standard Fireplace Ideas and Designs
Refine by:
Budget
Sort by:Popular Today
21 - 40 of 4,675 photos
Item 1 of 3

Open floor plan dining room with custom solid slab table, granite countertops, glass backsplash, and custom aquarium.
Design ideas for an expansive contemporary kitchen/dining room in San Diego with white walls, travertine flooring, a standard fireplace and a stone fireplace surround.
Design ideas for an expansive contemporary kitchen/dining room in San Diego with white walls, travertine flooring, a standard fireplace and a stone fireplace surround.
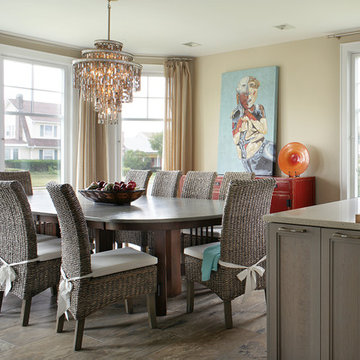
Large classic kitchen/dining room in Other with beige walls, porcelain flooring and a standard fireplace.
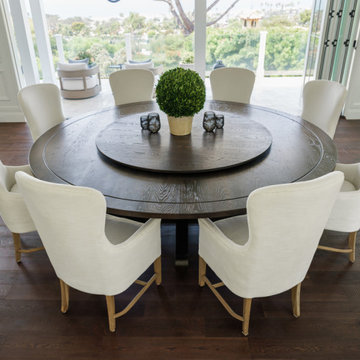
t may be hard to tell from the photos but this custom round dining table is huge! We created this for our client to be 8.5 feet in diameter. The lazy Susan that sits on top of it is actually 5 feet in diameter. But in the space, it was absolutely perfect.
The groove around the perimeter is a subtle but nice detail that draws your eye in. The base is reinforced with floating mortise and tenon joinery and the underside of the table is laced with large steel c channels to keep the large table top flat over time.
The dark and rich finish goes beautifully with the classic paneled bright interior of the home.
This dining table was hand made in San Diego, California.

This is an example of a large bohemian kitchen/dining room in Other with brown floors, white walls, medium hardwood flooring, a standard fireplace and a stone fireplace surround.
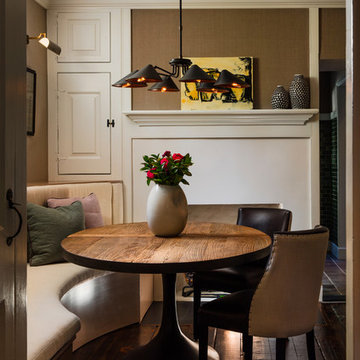
Jason Varney
Design ideas for a small traditional kitchen/dining room in Philadelphia with beige walls, dark hardwood flooring, a standard fireplace and a plastered fireplace surround.
Design ideas for a small traditional kitchen/dining room in Philadelphia with beige walls, dark hardwood flooring, a standard fireplace and a plastered fireplace surround.
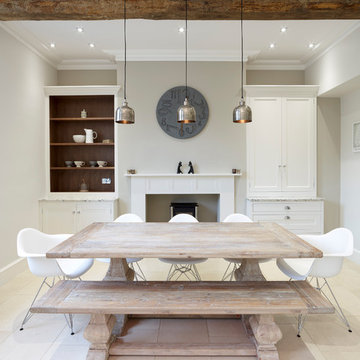
Darren Jenkins
This is an example of a medium sized traditional kitchen/dining room in Hertfordshire with beige walls, ceramic flooring, a standard fireplace and a plastered fireplace surround.
This is an example of a medium sized traditional kitchen/dining room in Hertfordshire with beige walls, ceramic flooring, a standard fireplace and a plastered fireplace surround.
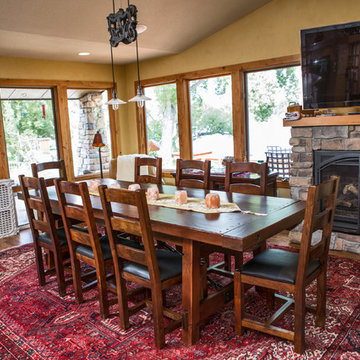
Large country kitchen/dining room in Denver with yellow walls, dark hardwood flooring, a standard fireplace, a stone fireplace surround and brown floors.
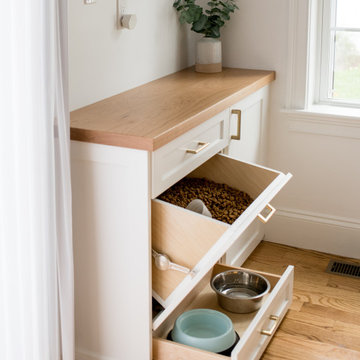
After receiving a referral by a family friend, these clients knew that Rebel Builders was the Design + Build company that could transform their space for a new lifestyle: as grandparents!
As young grandparents, our clients wanted a better flow to their first floor so that they could spend more quality time with their growing family.
The challenge, of creating a fun-filled space that the grandkids could enjoy while being a relaxing oasis when the clients are alone, was one that the designers accepted eagerly. Additionally, designers also wanted to give the clients a more cohesive flow between the kitchen and dining area.
To do this, the team moved the existing fireplace to a central location to open up an area for a larger dining table and create a designated living room space. On the opposite end, we placed the "kids area" with a large window seat and custom storage. The built-ins and archway leading to the mudroom brought an elegant, inviting and utilitarian atmosphere to the house.
The careful selection of the color palette connected all of the spaces and infused the client's personal touch into their home.
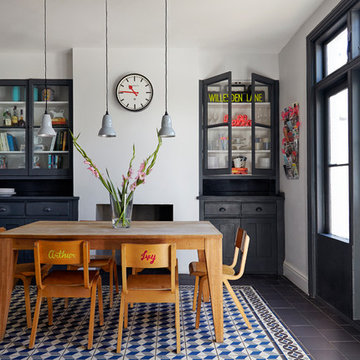
Anna Stathaki
Photo of a medium sized bohemian kitchen/dining room in London with grey walls, porcelain flooring and a standard fireplace.
Photo of a medium sized bohemian kitchen/dining room in London with grey walls, porcelain flooring and a standard fireplace.
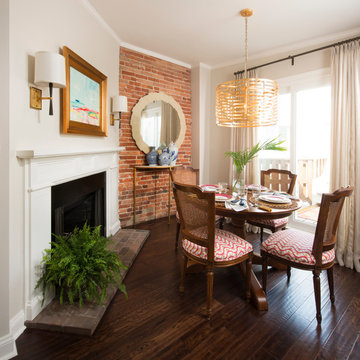
Coyle Studios
Photo of a small classic kitchen/dining room in Baltimore with grey walls, dark hardwood flooring, a standard fireplace, a brick fireplace surround and brown floors.
Photo of a small classic kitchen/dining room in Baltimore with grey walls, dark hardwood flooring, a standard fireplace, a brick fireplace surround and brown floors.

A visual artist and his fiancée’s house and studio were designed with various themes in mind, such as the physical context, client needs, security, and a limited budget.
Six options were analyzed during the schematic design stage to control the wind from the northeast, sunlight, light quality, cost, energy, and specific operating expenses. By using design performance tools and technologies such as Fluid Dynamics, Energy Consumption Analysis, Material Life Cycle Assessment, and Climate Analysis, sustainable strategies were identified. The building is self-sufficient and will provide the site with an aquifer recharge that does not currently exist.
The main masses are distributed around a courtyard, creating a moderately open construction towards the interior and closed to the outside. The courtyard contains a Huizache tree, surrounded by a water mirror that refreshes and forms a central part of the courtyard.
The house comprises three main volumes, each oriented at different angles to highlight different views for each area. The patio is the primary circulation stratagem, providing a refuge from the wind, a connection to the sky, and a night sky observatory. We aim to establish a deep relationship with the site by including the open space of the patio.
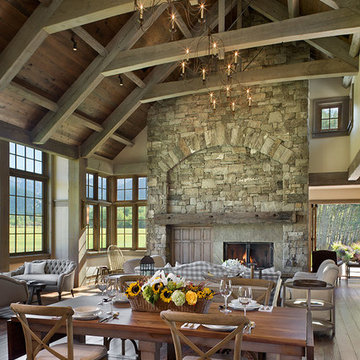
Roger Wade Photography
Inspiration for a rustic kitchen/dining room in Other with medium hardwood flooring, a standard fireplace and a stone fireplace surround.
Inspiration for a rustic kitchen/dining room in Other with medium hardwood flooring, a standard fireplace and a stone fireplace surround.
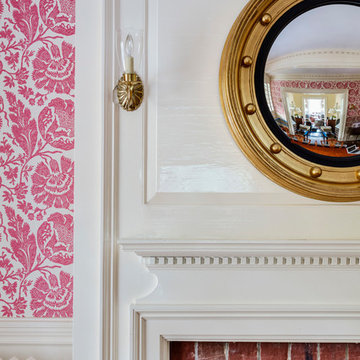
TEAM
Architect: LDa Architecture & Interiors
Builder: Old Grove Partners, LLC.
Landscape Architect: LeBlanc Jones Landscape Architects
Photographer: Greg Premru Photography

To complete the dining room transformation, a rustic buffet — with its dark cerused finish, open shelves and chicken-wire door accents — was replaced with a more refined built-in. The newly designed piece provides ample serving space between two cabinets with softly arched doors painted and glazed to match the dining and living room French doors. A new icemaker and wine dispensers are cleverly concealed behind pocket doors for added functionality. (Artful Living Magazine)

A sneak peak into this perfect dining room with a cool fireplace to keep you cozy during winter nights. Bookmatched marble slab with a dramatic touch surrounded by glass and brass sconces for a hint of color.

Medium sized farmhouse kitchen/dining room in Boise with grey walls, light hardwood flooring, a standard fireplace, a stone fireplace surround and grey floors.

This is an example of a medium sized rustic kitchen/dining room in Other with white walls, medium hardwood flooring, a standard fireplace, a stone fireplace surround, brown floors and feature lighting.

Michael J. Lee Photography
Inspiration for a medium sized country kitchen/dining room in Boston with white walls, light hardwood flooring, a standard fireplace, a stone fireplace surround and beige floors.
Inspiration for a medium sized country kitchen/dining room in Boston with white walls, light hardwood flooring, a standard fireplace, a stone fireplace surround and beige floors.
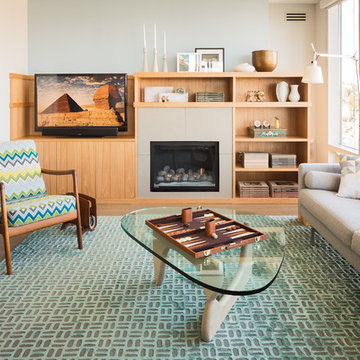
After living in their 1,300 square foot condo for about twenty years it was a time for something new. Rather than moving into a cookie-cutter development, these clients chose to embrace their love of colour and location and opted for a complete renovation instead. An expanded “welcome home” entry and more roomy closet space were starting points to rework the plan for modern living. The kitchen now opens onto the living and dining room and hits of saturated colour bring every room to life. Oak floors, hickory and lacquered millwork provide a warm backdrop for new and refurbished mid-century modern classics. Solid copper pulls from Sweden, owl wallpaper from England and a custom wool and silk rug from Nepal make the client’s own Venetian chandelier feel internationally at home.
Photo: Lucas Finlay

A custom designed pedestal square table with satin nickel base detail was created for this dining area, as were the custom walnut backed chairs and banquettes to seat 8 in this unique two story dining space. To humanize the space, a sculptural soffit was added with down lighting under which a unique diamond shape Christopher Guy mirror and console with flanking sconces are highlighted. Note the subtle crushed glass damask design on the walls.
Photo: Jim Doyle
Kitchen/Dining Room with a Standard Fireplace Ideas and Designs
2