Kitchen/Dining Room with Dark Hardwood Flooring Ideas and Designs
Refine by:
Budget
Sort by:Popular Today
101 - 120 of 12,695 photos
Item 1 of 3
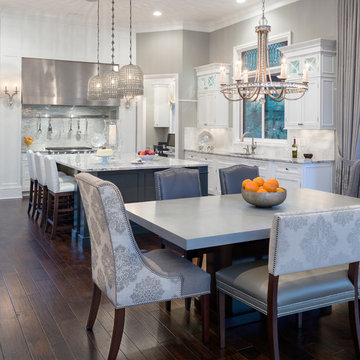
Mixed use seating with French grey custom finished table. Gunmetal Island base with vintage European inspired Island pendants. Custom stainless steel oven hood, Opalescent tile backsplash and a leaded glass transom.
Carlson Productions, LLC
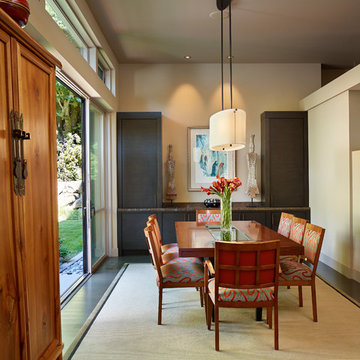
Benjamin Benschneider
Design ideas for a medium sized contemporary kitchen/dining room in Seattle with white walls, dark hardwood flooring, no fireplace and brown floors.
Design ideas for a medium sized contemporary kitchen/dining room in Seattle with white walls, dark hardwood flooring, no fireplace and brown floors.
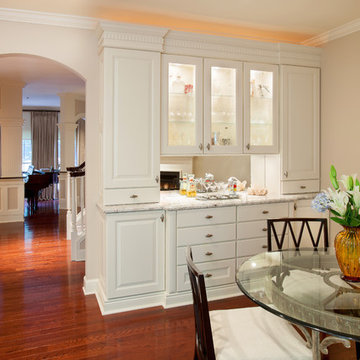
Jason Weil
Photo of a medium sized classic kitchen/dining room in DC Metro with dark hardwood flooring, beige walls, no fireplace and brown floors.
Photo of a medium sized classic kitchen/dining room in DC Metro with dark hardwood flooring, beige walls, no fireplace and brown floors.
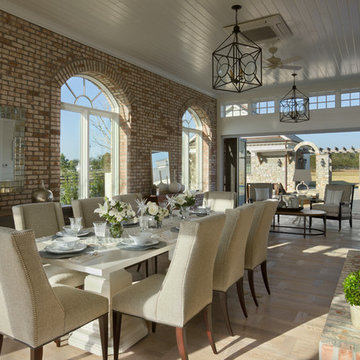
Zoltan Construction, Roger Wade Photography
This is an example of an expansive classic kitchen/dining room in Orlando with multi-coloured walls, dark hardwood flooring and a brick fireplace surround.
This is an example of an expansive classic kitchen/dining room in Orlando with multi-coloured walls, dark hardwood flooring and a brick fireplace surround.
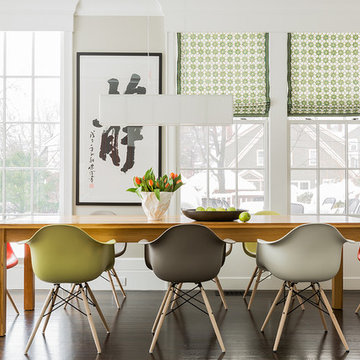
Photography by Michael J. Lee
Large classic kitchen/dining room in Boston with beige walls, dark hardwood flooring, no fireplace and brown floors.
Large classic kitchen/dining room in Boston with beige walls, dark hardwood flooring, no fireplace and brown floors.
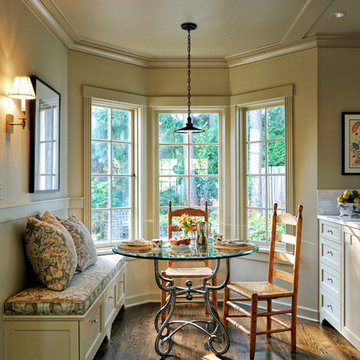
TJC completed a Paul Devon Raso remodel of the entire interior and a reading room addition to this well cared for, but dated home. The reading room was built to blend with the existing exterior by matching the cedar shake roofing, brick veneer, and wood windows and exterior doors.
Lovely and timeless interior finishes created seamless transitions from room to room. In the reading room, limestone tile floors anchored the stained white oak paneling and cabinetry. New custom cabinetry was installed in the kitchen, den, and bathrooms and tied in with new molding details such as crown, wainscoting, and box beams. Hardwood floors and painting were completed throughout the house. Carrera marble counters and beautiful tile selections provided a rare elegance which brought the house up to it’s fullest potential.
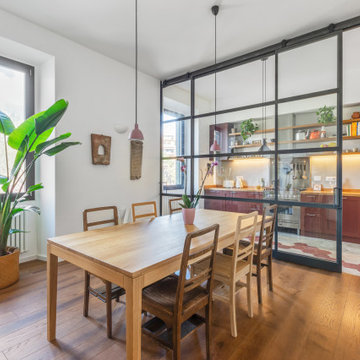
l'ambiente unico è stato diviso da una parete in ferro e vetro con ante scorrevoli che permette all'occorrenza di isolare la cucina e proteggere la zona pranzo dagli odori.
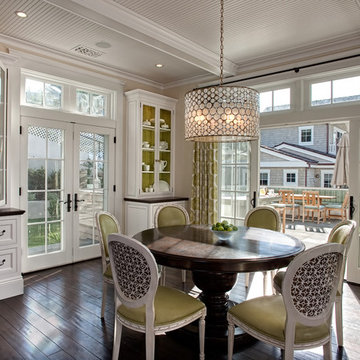
The kitchen, breakfast room and family room are all open to one another. The kitchen has a large twelve foot island topped with Calacatta marble and features a roll-out kneading table, and room to seat the whole family. The sunlight breakfast room opens onto the patio which has a built-in barbeque, and both bar top seating and a built in bench for outdoor dining. The large family room features a cozy fireplace, TV media, and a large built-in bookcase. The adjoining craft room is separated by a set of pocket french doors; where the kids can be visible from the family room as they do their homework.
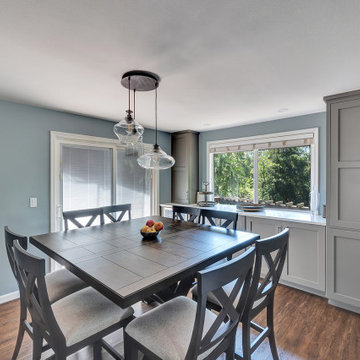
Photo of a large midcentury kitchen/dining room in Seattle with grey walls, dark hardwood flooring and brown floors.

Contemporary. Cultural. Comfortable. This home was inspired by world traveling and filled with curated accents. These spaces were layered with striking silhouettes, textural patterns, and inviting colors. Dimensional light fixtures paired with a open furniture layout, helped each room feel cohesive and thoughtful.
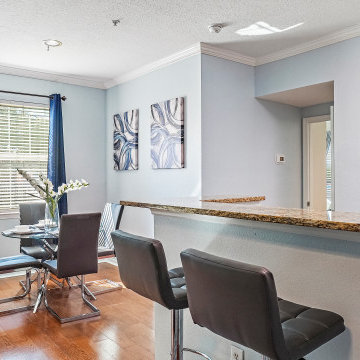
Photo of a small contemporary kitchen/dining room in Tampa with blue walls, dark hardwood flooring and brown floors.
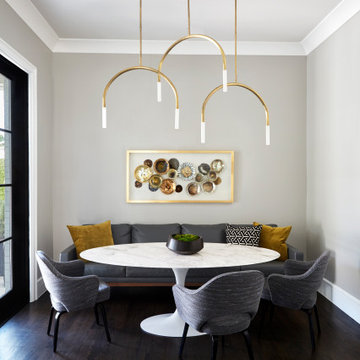
Large traditional kitchen/dining room in Dallas with dark hardwood flooring and brown floors.

Photo of a small contemporary kitchen/dining room in Boston with white walls, dark hardwood flooring, a ribbon fireplace, a metal fireplace surround and brown floors.
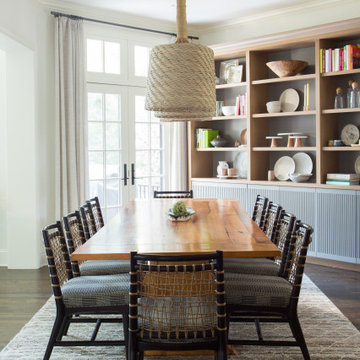
This is an example of a large traditional kitchen/dining room in Kansas City with dark hardwood flooring.
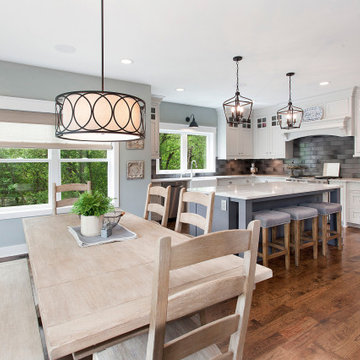
Medium sized farmhouse kitchen/dining room in Kansas City with grey walls, dark hardwood flooring and brown floors.
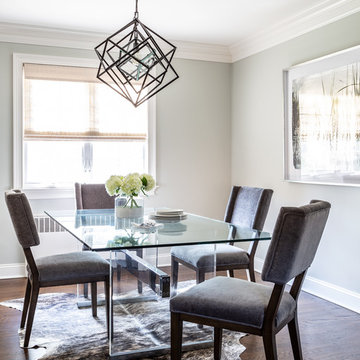
Christopher Delaney
Design ideas for a small classic kitchen/dining room in New York with beige walls, dark hardwood flooring, no fireplace and brown floors.
Design ideas for a small classic kitchen/dining room in New York with beige walls, dark hardwood flooring, no fireplace and brown floors.
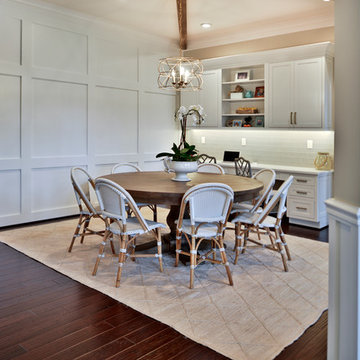
Kitchen Over 150K
If you ever found yourself shopping for a new home, finding a model home, falling in love with this model home and immediately signing on the dotted line. Yet after a few months of moving into your new home you realize that the kitchen and the layout of main level will not work out for your lifestyle. The model home you fell in love with was furnished with beautiful furniture distracting you from concentrating on what is really important to you. This is what happened to this couple in Ashburn, VA, after purchasing their dream home.
The kitchen lacked natural light, while its location was not ideal and was disrupting their daily routine. After a careful review of the kitchen design, a plan was formed to upgrade the kitchen.
Their kitchen was moved to a location between the two-story family room and front dining room. To the left of the family room there was a breakfast eating area that was not serving any purpose.
Our design incorporated the breakfast area placed along a couple feet from an adjacent pantry space to create this new dream kitchen.
By knocking down a few bearing walls, we have placed the main sink area under large backside windows. Now the kitchen can look into their beautiful backyard. A major load bearing wall between the old breakfast room and adjacent two-story family was taken down and a big steel beam took the place of that, creating a large seamless connection between the new kitchen and the rest of the home.
A large island was implemented with a prep sink, microwave, and with lots of seating space around it. Large scale professional appliances along with stunning mosaic backsplash tiles complement this amazing kitchen design.
Double barn style door in front of the pantry area sets off this storage space tucked away from rest of the kitchen. All the old tile was removed and a matching wide plank distressed wood floor was installed to create a seamless connection to rest of the home. A matching butler pantry cabinet area just outside of dining room and a wine station/drink serving area between family room and main foyer were added to better utilize the multi-function needs of the family.
The custom inset cabinetry with double layers and exotic stone counter top, distressed ceiling beams, and other amenities are just a few standouts of this project.

Small classic kitchen/dining room in DC Metro with beige walls, dark hardwood flooring, a standard fireplace, a stone fireplace surround and brown floors.
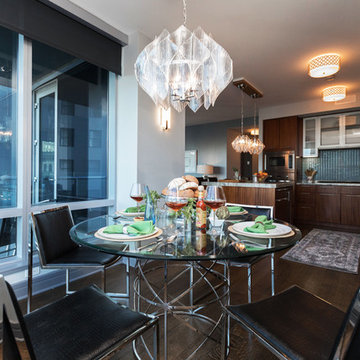
The unit’s interior design is meant to give the residents an opportunity to relax in an elegant space with modern solutions that work in harmony with the amenities of the Ritz-Carlton experience. The Philadelphia design company incorporated warm wood tones throughout to create warmth while using contemporary elements like glass, chrome, and antiqued mirror to keep the design modern and luxurious.
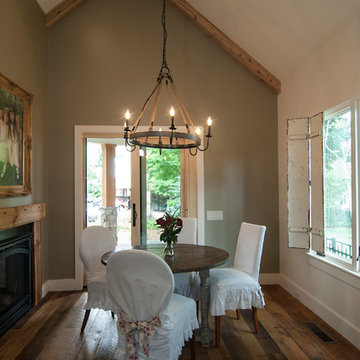
Pippin Designs
This breakfast area in the english cottage is our clients favorite space looking out at main street in Davidson and the front porch with a warm fireplace by her feet!
Kitchen/Dining Room with Dark Hardwood Flooring Ideas and Designs
6