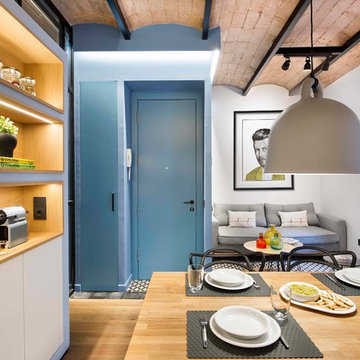Kitchen/Dining Room with Multi-coloured Walls Ideas and Designs
Refine by:
Budget
Sort by:Popular Today
1 - 20 of 1,164 photos
Item 1 of 3

A whimsical English garden was the foundation and driving force for the design inspiration. A lingering garden mural wraps all the walls floor to ceiling, while a union jack wood detail adorns the existing tray ceiling, as a nod to the client’s English roots. Custom heritage blue base cabinets and antiqued white glass front uppers create a beautifully balanced built-in buffet that stretches the east wall providing display and storage for the client's extensive inherited China collection.

The client’s request was quite common - a typical 2800 sf builder home with 3 bedrooms, 2 baths, living space, and den. However, their desire was for this to be “anything but common.” The result is an innovative update on the production home for the modern era, and serves as a direct counterpoint to the neighborhood and its more conventional suburban housing stock, which focus views to the backyard and seeks to nullify the unique qualities and challenges of topography and the natural environment.
The Terraced House cautiously steps down the site’s steep topography, resulting in a more nuanced approach to site development than cutting and filling that is so common in the builder homes of the area. The compact house opens up in very focused views that capture the natural wooded setting, while masking the sounds and views of the directly adjacent roadway. The main living spaces face this major roadway, effectively flipping the typical orientation of a suburban home, and the main entrance pulls visitors up to the second floor and halfway through the site, providing a sense of procession and privacy absent in the typical suburban home.
Clad in a custom rain screen that reflects the wood of the surrounding landscape - while providing a glimpse into the interior tones that are used. The stepping “wood boxes” rest on a series of concrete walls that organize the site, retain the earth, and - in conjunction with the wood veneer panels - provide a subtle organic texture to the composition.
The interior spaces wrap around an interior knuckle that houses public zones and vertical circulation - allowing more private spaces to exist at the edges of the building. The windows get larger and more frequent as they ascend the building, culminating in the upstairs bedrooms that occupy the site like a tree house - giving views in all directions.
The Terraced House imports urban qualities to the suburban neighborhood and seeks to elevate the typical approach to production home construction, while being more in tune with modern family living patterns.
Overview:
Elm Grove
Size:
2,800 sf,
3 bedrooms, 2 bathrooms
Completion Date:
September 2014
Services:
Architecture, Landscape Architecture
Interior Consultants: Amy Carman Design
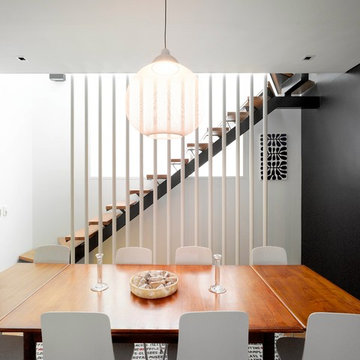
Photo Credit: ArchiShot
Photo of a medium sized contemporary kitchen/dining room in Sydney with multi-coloured walls, medium hardwood flooring and brown floors.
Photo of a medium sized contemporary kitchen/dining room in Sydney with multi-coloured walls, medium hardwood flooring and brown floors.
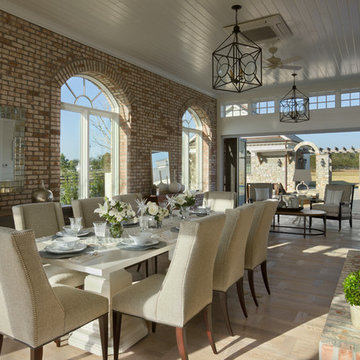
Zoltan Construction, Roger Wade Photography
This is an example of an expansive classic kitchen/dining room in Orlando with multi-coloured walls, dark hardwood flooring and a brick fireplace surround.
This is an example of an expansive classic kitchen/dining room in Orlando with multi-coloured walls, dark hardwood flooring and a brick fireplace surround.
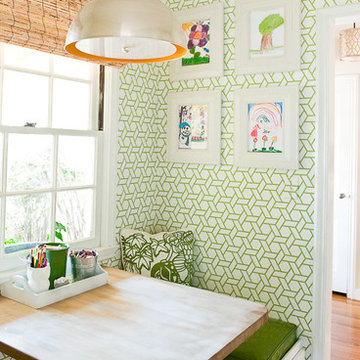
Inspiration for a contemporary kitchen/dining room in San Francisco with multi-coloured walls and medium hardwood flooring.
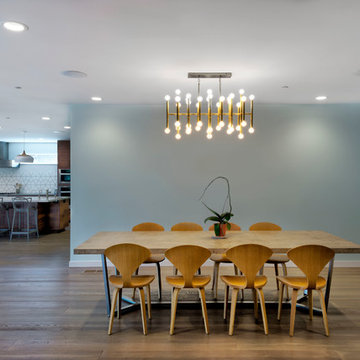
Spacious, light, simplistic yet effective. Combining a hazed glass wall to partition the kitchen while warming the room with the wooden floor and dining furniture and a stunning eye catcher of the ceiling light
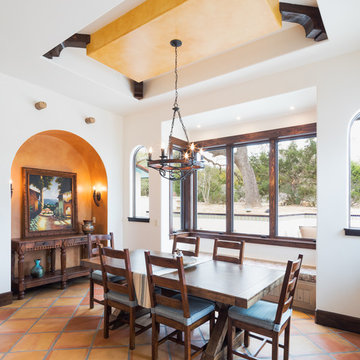
We designed the breakfast room with large windows on two sides for a full view of the pool with it’s arched water features. Once again, a colorful focus is achieved with a bright ceiling and arch blending the saltillo colors into the overall room.
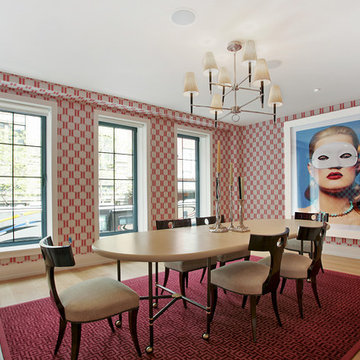
Design ideas for a large contemporary kitchen/dining room in New York with multi-coloured walls and medium hardwood flooring.

A dining area oozing period style and charm. The original William Morris 'Strawberry Fields' wallpaper design was launched in 1864. This isn't original but has possibly been on the walls for over twenty years. The Anaglypta paper on the ceiling js given a new lease of life by painting over the tired old brilliant white paint and the fire place has elegantly takes centre stage.
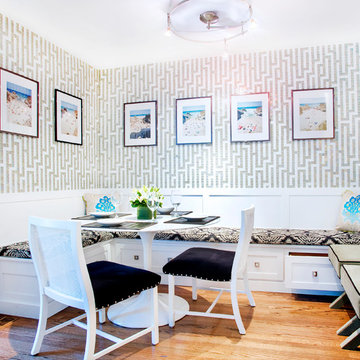
Featuring R.D. Henry & Company
Medium sized classic kitchen/dining room in Chicago with multi-coloured walls, medium hardwood flooring and no fireplace.
Medium sized classic kitchen/dining room in Chicago with multi-coloured walls, medium hardwood flooring and no fireplace.
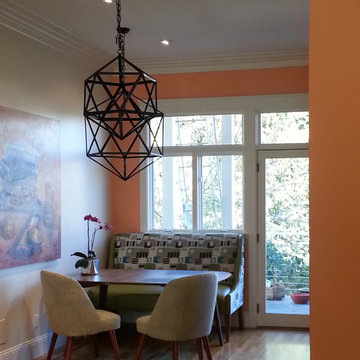
Design ideas for a small contemporary kitchen/dining room in San Francisco with medium hardwood flooring, multi-coloured walls, no fireplace and beige floors.

Inspiration for a large classic kitchen/dining room in Bilbao with multi-coloured walls, laminate floors, no fireplace and wallpapered walls.
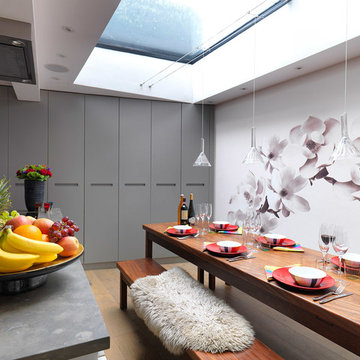
This is an example of a small contemporary kitchen/dining room in London with medium hardwood flooring, a standard fireplace and multi-coloured walls.
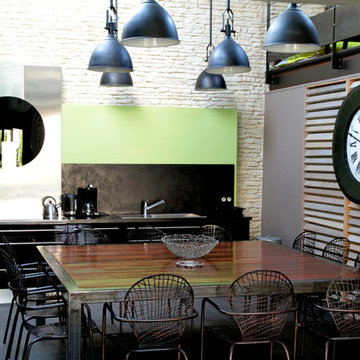
Alizé Chauvet
Design ideas for a medium sized industrial kitchen/dining room in Nantes with multi-coloured walls.
Design ideas for a medium sized industrial kitchen/dining room in Nantes with multi-coloured walls.

Столовая-гостиная объединены в одном пространстве и переходят в кухню
Photo of a medium sized contemporary kitchen/dining room in Saint Petersburg with multi-coloured walls, dark hardwood flooring, black floors and a dado rail.
Photo of a medium sized contemporary kitchen/dining room in Saint Petersburg with multi-coloured walls, dark hardwood flooring, black floors and a dado rail.
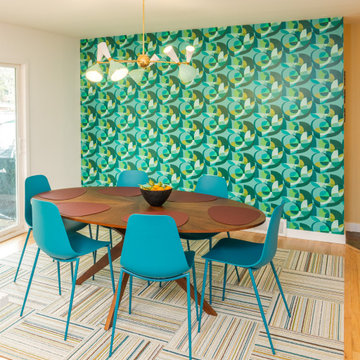
Design ideas for a medium sized midcentury kitchen/dining room in Detroit with multi-coloured walls, light hardwood flooring and wallpapered walls.
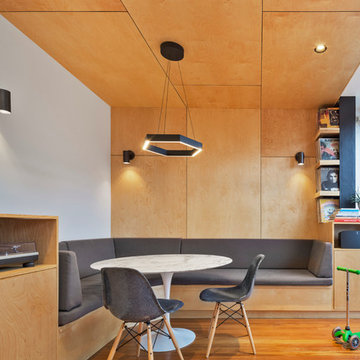
Ines Leong of Archphoto
Design ideas for a small modern kitchen/dining room in New York with multi-coloured walls and light hardwood flooring.
Design ideas for a small modern kitchen/dining room in New York with multi-coloured walls and light hardwood flooring.
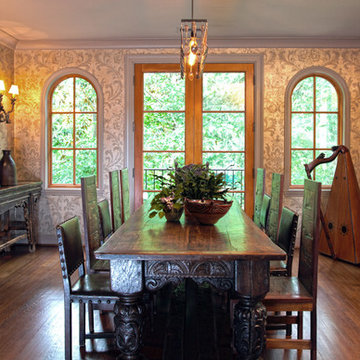
Joe Gutt
Photo of a medium sized mediterranean kitchen/dining room in Other with multi-coloured walls, dark hardwood flooring and no fireplace.
Photo of a medium sized mediterranean kitchen/dining room in Other with multi-coloured walls, dark hardwood flooring and no fireplace.
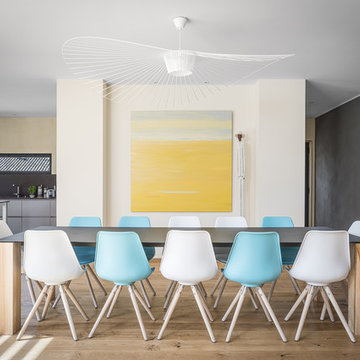
Design ideas for a contemporary kitchen/dining room in Bordeaux with multi-coloured walls and light hardwood flooring.
Kitchen/Dining Room with Multi-coloured Walls Ideas and Designs
1
