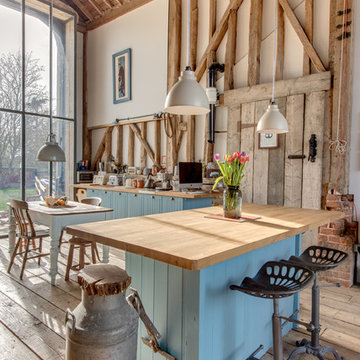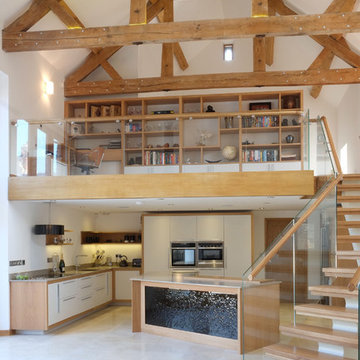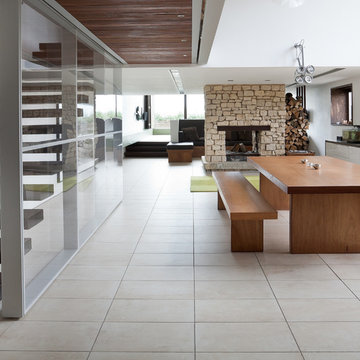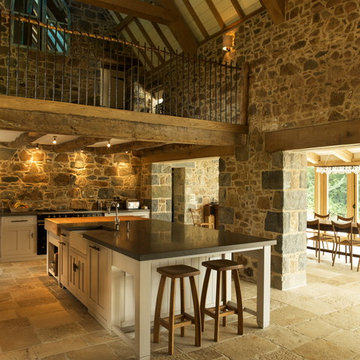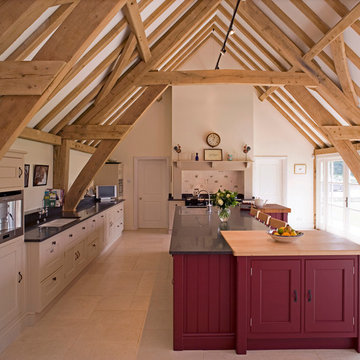Kitchen Ideas and Designs
Refine by:
Budget
Sort by:Popular Today
1 - 20 of 27 photos

neil davis
Design ideas for a medium sized rural grey and cream u-shaped open plan kitchen in Other with a belfast sink, recessed-panel cabinets, grey cabinets, wood worktops, beige floors, brown worktops, integrated appliances, medium hardwood flooring and no island.
Design ideas for a medium sized rural grey and cream u-shaped open plan kitchen in Other with a belfast sink, recessed-panel cabinets, grey cabinets, wood worktops, beige floors, brown worktops, integrated appliances, medium hardwood flooring and no island.
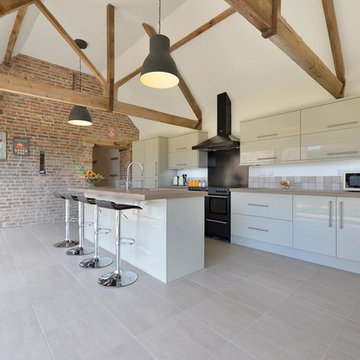
Damian James Bramley, DJB Photography
Design ideas for a contemporary galley kitchen in Other with flat-panel cabinets, white cabinets, black splashback and an island.
Design ideas for a contemporary galley kitchen in Other with flat-panel cabinets, white cabinets, black splashback and an island.
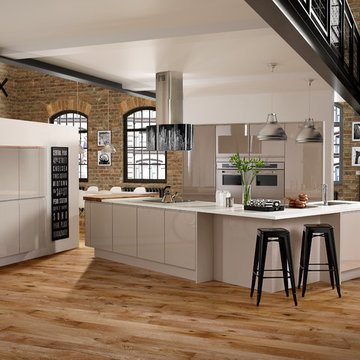
This is an example of an expansive urban u-shaped open plan kitchen in Wiltshire with flat-panel cabinets, white cabinets, stainless steel appliances, light hardwood flooring and a breakfast bar.
Find the right local pro for your project
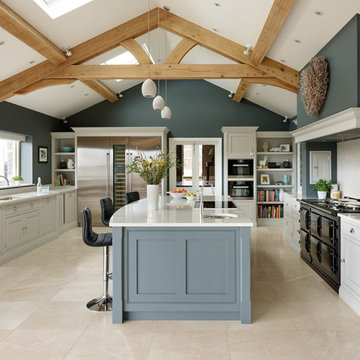
Tom Howley Kitchens - Silestone Lyra - https://www.cosentino.com/colors/silestone/lyra/
Photography - Darren Chung
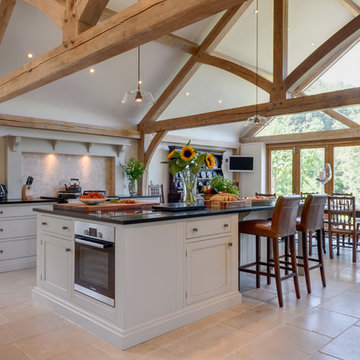
This is an example of a large rural single-wall kitchen in Other with recessed-panel cabinets, grey cabinets, beige splashback, stainless steel appliances, an island, beige floors and black worktops.
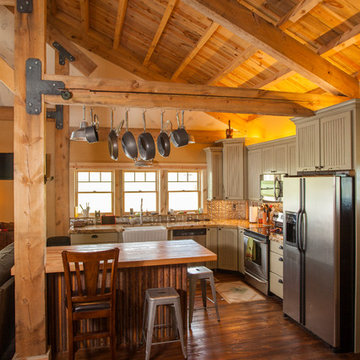
Sand Creek Post & Beam Traditional Wood Barns and Barn Homes
Learn more & request a free catalog: www.sandcreekpostandbeam.com
This is an example of a traditional kitchen in Other with a belfast sink.
This is an example of a traditional kitchen in Other with a belfast sink.
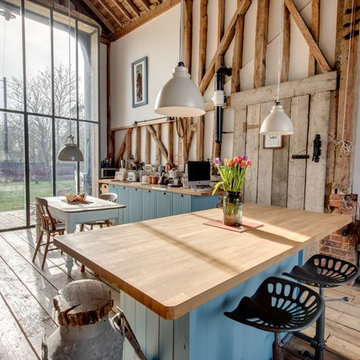
Gary Dod
This is an example of a rural kitchen in Other with blue cabinets and wood worktops.
This is an example of a rural kitchen in Other with blue cabinets and wood worktops.
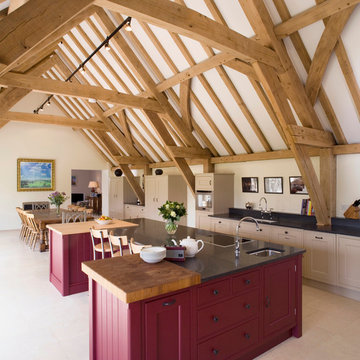
Thomas&Thomas
This is an example of a rural galley open plan kitchen in Oxfordshire with a submerged sink, shaker cabinets, beige cabinets and an island.
This is an example of a rural galley open plan kitchen in Oxfordshire with a submerged sink, shaker cabinets, beige cabinets and an island.
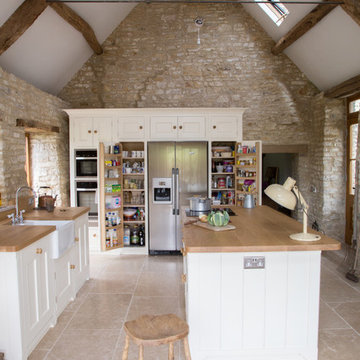
Sustainable Kitchens - A Traditional Country Kitchen. 17th Century Grade II listed barn conversion with oak worktops and cabinets painted in Farrow & Ball Tallow. The cabinets have traditional beading and mouldings. The 300 year old exposed bricks and farmhouse sink help maintain the traditional style. There is an oven tower and American style fridge and freezer combination with a larder on either side. The beams are original.
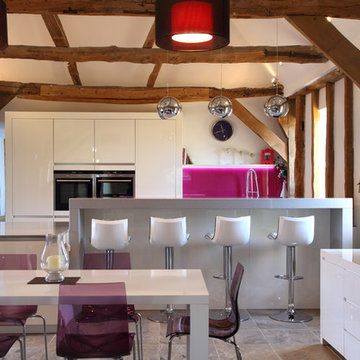
Medium sized contemporary grey and pink galley kitchen/diner in Hertfordshire with flat-panel cabinets, white cabinets, pink splashback and glass sheet splashback.
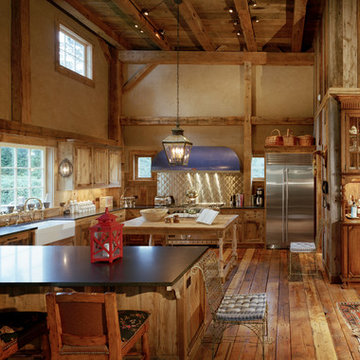
Photo of a large country u-shaped open plan kitchen in New York with a belfast sink, recessed-panel cabinets, medium wood cabinets, metallic splashback, stainless steel appliances, medium hardwood flooring, an island, composite countertops, metal splashback and brown floors.
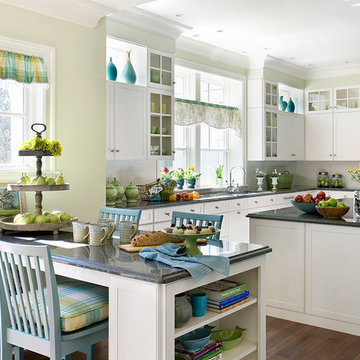
This New England farmhouse style+5,000 square foot new custom home is located at The Pinehills in Plymouth MA.
The design of Talcott Pines recalls the simple architecture of the American farmhouse. The massing of the home was designed to appear as though it was built over time. The center section – the “Big House” - is flanked on one side by a three-car garage (“The Barn”) and on the other side by the master suite (”The Tower”).
The building masses are clad with a series of complementary sidings. The body of the main house is clad in horizontal cedar clapboards. The garage – following in the barn theme - is clad in vertical cedar board-and-batten siding. The master suite “tower” is composed of whitewashed clapboards with mitered corners, for a more contemporary look. Lastly, the lower level of the home is sheathed in a unique pattern of alternating white cedar shingles, reinforcing the horizontal nature of the building.
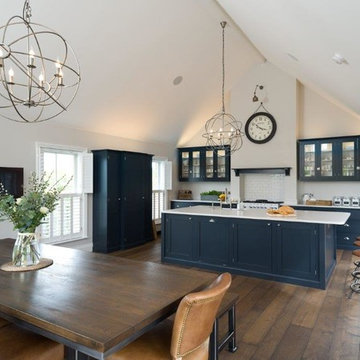
Photo of a large rustic single-wall kitchen/diner in Other with a belfast sink, glass-front cabinets, blue cabinets, quartz worktops, white splashback, metro tiled splashback, stainless steel appliances, dark hardwood flooring, an island, brown floors and white worktops.
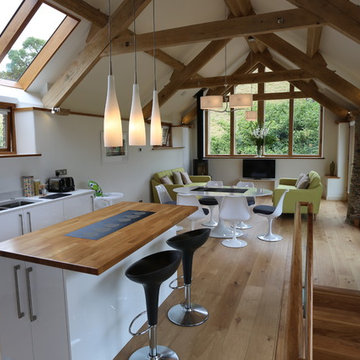
Design ideas for a small contemporary u-shaped open plan kitchen in Devon with a submerged sink, flat-panel cabinets, white cabinets, wood worktops, white splashback, stone tiled splashback, stainless steel appliances, medium hardwood flooring and an island.
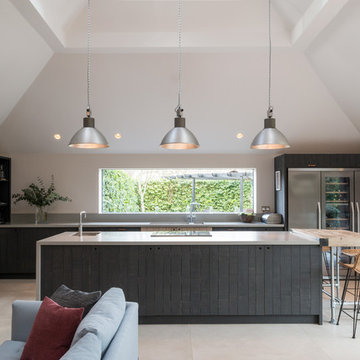
Medium sized rural l-shaped open plan kitchen in Oxfordshire with a submerged sink, beaded cabinets, grey cabinets, stainless steel appliances, an island, grey floors and beige worktops.
Kitchen Ideas and Designs
1
