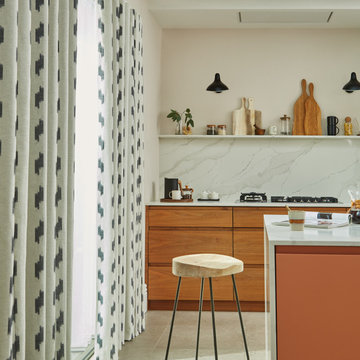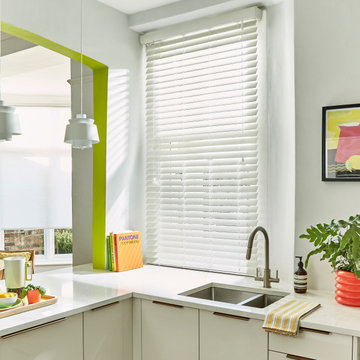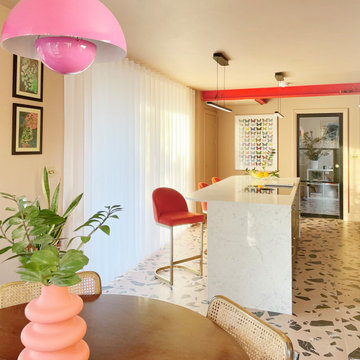Kitchen Ideas and Designs
Refine by:
Budget
Sort by:Popular Today
1 - 20 of 154 photos
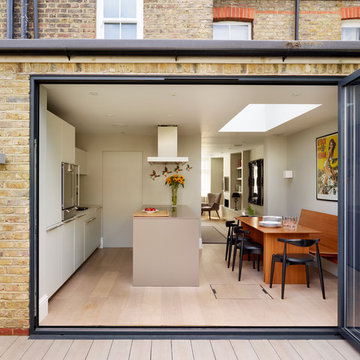
Inspiration for a modern galley kitchen/diner in Cheshire with a double-bowl sink, flat-panel cabinets, white cabinets, integrated appliances, light hardwood flooring and an island.
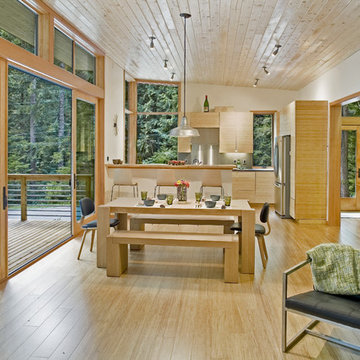
Modern l-shaped open plan kitchen in Seattle with flat-panel cabinets, light wood cabinets, metallic splashback and stainless steel appliances.

On the first floor, the kitchen and living area (with associate Luigi enjoying the sun) is again linked to a large deck through bi-parting glass doors. Ipe is a common choice for decks, but here, the material flows directly inside, at the same level and using the same details, so deck and interior feel like one large space. Note too that the deck railings, constructed using thin, galvanized steel members, allow the eye to travel right through to the view beyond.
On the first floor, the kitchen and living area (with associate Luigi enjoying the sun) is again linked to a large deck through bi-parting glass doors. Ipe is a common choice for decks, but here, the material flows directly inside, at the same level and using the same details, so deck and interior feel like one large space. Note too that the deck railings, constructed using thin, galvanized steel members, allow the eye to travel right through to the view beyond.
Find the right local pro for your project
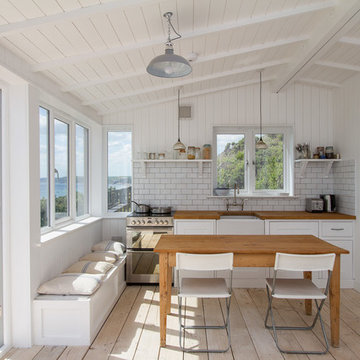
Alex Campbell
This is an example of a medium sized beach style single-wall kitchen/diner in Cornwall with a belfast sink, white cabinets, white splashback, metro tiled splashback, stainless steel appliances, light hardwood flooring, shaker cabinets and wood worktops.
This is an example of a medium sized beach style single-wall kitchen/diner in Cornwall with a belfast sink, white cabinets, white splashback, metro tiled splashback, stainless steel appliances, light hardwood flooring, shaker cabinets and wood worktops.
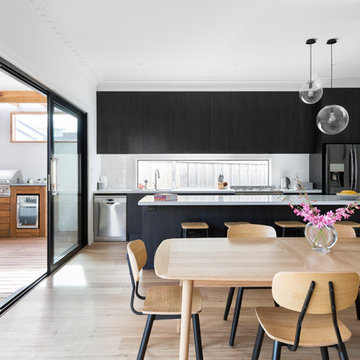
Inspiration for a contemporary kitchen/diner in Melbourne with flat-panel cabinets, black cabinets, window splashback, black appliances, light hardwood flooring, an island, beige floors and white worktops.

Design ideas for a classic u-shaped kitchen in Sydney with a built-in sink, shaker cabinets, white cabinets, white splashback, glass sheet splashback, stainless steel appliances, medium hardwood flooring, a breakfast bar, brown floors and white worktops.

Kitchen with dropped red ceiling.
Anice Hoachlander, Hoachlander Davis Photography LLC
Medium sized contemporary galley open plan kitchen in DC Metro with flat-panel cabinets, white cabinets, an island, a submerged sink, white splashback, concrete flooring, quartz worktops, glass tiled splashback, stainless steel appliances and black floors.
Medium sized contemporary galley open plan kitchen in DC Metro with flat-panel cabinets, white cabinets, an island, a submerged sink, white splashback, concrete flooring, quartz worktops, glass tiled splashback, stainless steel appliances and black floors.
Reload the page to not see this specific ad anymore
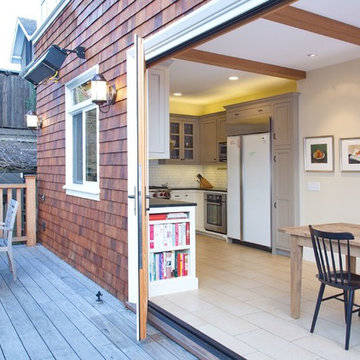
Combined old Butler's pantry, Half Bath, Laundry, previously remodeled Kitchen into large open Kitchen and Nook with new large opening wall to new deck. Ceramic tile flooring, Custom cabinets, soapstone countertops, tile splash, exposed structural and decorative ceiling beams. Sunny Grewal Photographer, Ingrid Ballmann Interior Design, Precision Cabinets and Trim
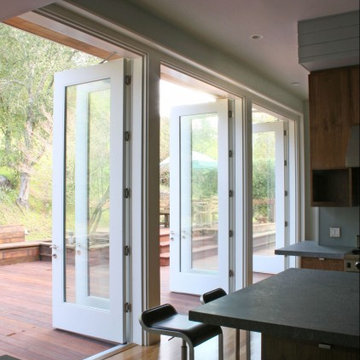
The most noteworthy quality of this suburban home was its dramatic site overlooking a wide- open hillside. The interior spaces, however, did little to engage with this expansive view. Our project corrects these deficits, lifting the height of the space over the kitchen and dining rooms and lining the rear facade with a series of 9' high doors, opening to the deck and the hillside beyond.
Photography: SaA
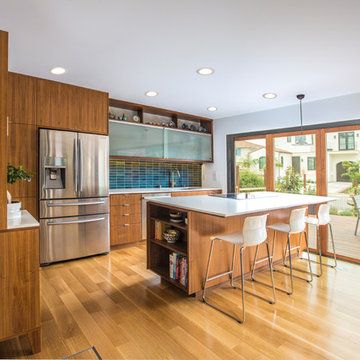
This is an example of a midcentury l-shaped open plan kitchen in San Diego with flat-panel cabinets, medium wood cabinets, blue splashback, stainless steel appliances, medium hardwood flooring, an island and brown floors.
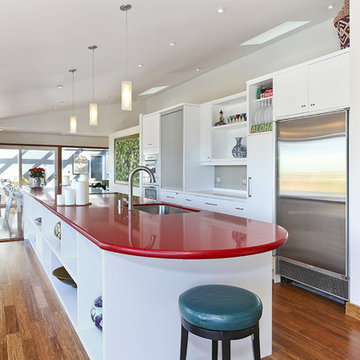
Inspiration for a medium sized contemporary single-wall enclosed kitchen in Hawaii with a submerged sink, flat-panel cabinets, white cabinets, stainless steel appliances, dark hardwood flooring, an island, engineered stone countertops, brown floors and red worktops.
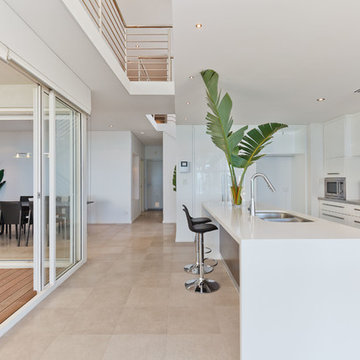
Crib Creative
Photo of a contemporary galley kitchen in Perth with flat-panel cabinets, white cabinets, white splashback, stainless steel appliances and an island.
Photo of a contemporary galley kitchen in Perth with flat-panel cabinets, white cabinets, white splashback, stainless steel appliances and an island.
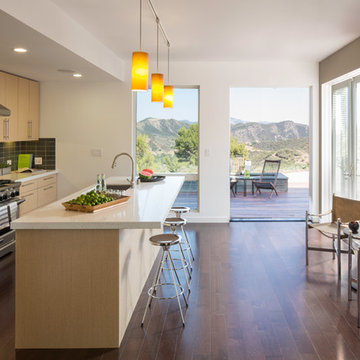
Mike Kelley for Pure Photo
Contemporary galley enclosed kitchen in San Francisco with a submerged sink, flat-panel cabinets, light wood cabinets, quartz worktops, grey splashback, glass tiled splashback, stainless steel appliances, dark hardwood flooring and an island.
Contemporary galley enclosed kitchen in San Francisco with a submerged sink, flat-panel cabinets, light wood cabinets, quartz worktops, grey splashback, glass tiled splashback, stainless steel appliances, dark hardwood flooring and an island.
Reload the page to not see this specific ad anymore
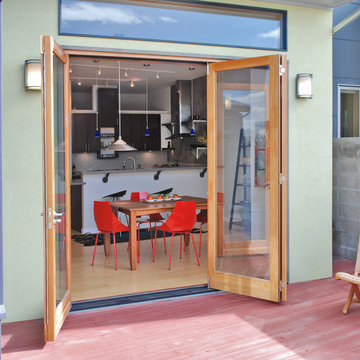
These courtyard duplexes stretch vertically with public spaces on the main level, private spaces on the second, and a third-story perch for reading & dreaming accessed by a spiral staircase. They also live larger by opening the entire kitchen / dining wall to an expansive deck and private courtyard. Embedded in an eclectically modern New Urbanist neighborhood, the exterior features bright colors and a patchwork of complimentary materials.
Photos: Maggie Flickinger
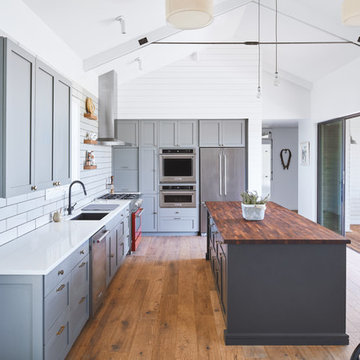
Scandinavian l-shaped kitchen in Austin with a submerged sink, recessed-panel cabinets, grey cabinets, wood worktops, white splashback, stainless steel appliances, medium hardwood flooring, an island, brown floors and brown worktops.
![[MOD] box](https://st.hzcdn.com/fimgs/pictures/kitchens/mod-box-studiomud-img~2871243403eb993d_8652-1-c1a8fe6-w360-h360-b0-p0.jpg)
craig kuhner
This is an example of a modern l-shaped kitchen/diner in Dallas with a submerged sink, flat-panel cabinets, light wood cabinets, wood worktops, stainless steel appliances, light hardwood flooring and an island.
This is an example of a modern l-shaped kitchen/diner in Dallas with a submerged sink, flat-panel cabinets, light wood cabinets, wood worktops, stainless steel appliances, light hardwood flooring and an island.
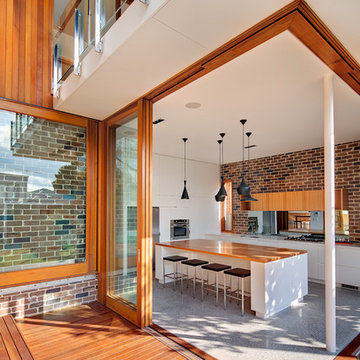
Murray Fredericks
Inspiration for a contemporary l-shaped kitchen in Sydney with flat-panel cabinets, white cabinets, wood worktops and stainless steel appliances.
Inspiration for a contemporary l-shaped kitchen in Sydney with flat-panel cabinets, white cabinets, wood worktops and stainless steel appliances.
Kitchen Ideas and Designs
Reload the page to not see this specific ad anymore
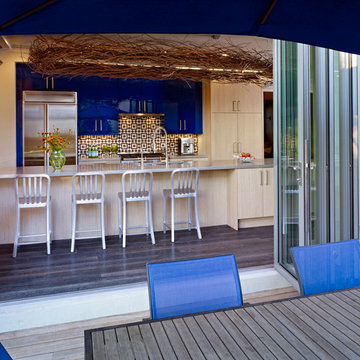
These folding nana doors separate this outside patio from the adjacent kitchen
Inspiration for a contemporary galley kitchen in Denver with stainless steel appliances, a submerged sink, flat-panel cabinets, blue cabinets and multi-coloured splashback.
Inspiration for a contemporary galley kitchen in Denver with stainless steel appliances, a submerged sink, flat-panel cabinets, blue cabinets and multi-coloured splashback.
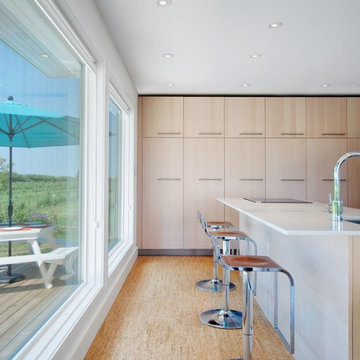
Photo: Andrew Snow © 2013 Houzz
Photo of a contemporary kitchen in Toronto with a submerged sink, flat-panel cabinets and light wood cabinets.
Photo of a contemporary kitchen in Toronto with a submerged sink, flat-panel cabinets and light wood cabinets.
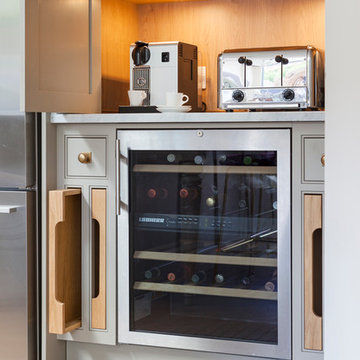
Classic bespoke hand-painted kitchen with large central island and integrated appliances. Worktops granite and stainless steel. Integrated wine cooler and bi-fold larder cupboard.
1
