Open Plan Kitchen Ideas and Designs
Refine by:
Budget
Sort by:Popular Today
1 - 20 of 30 photos
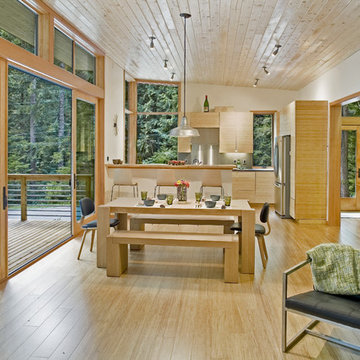
Modern l-shaped open plan kitchen in Seattle with flat-panel cabinets, light wood cabinets, metallic splashback and stainless steel appliances.
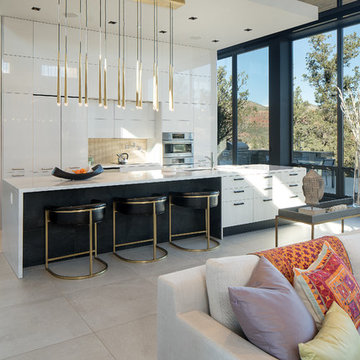
Design ideas for a small contemporary galley open plan kitchen in Phoenix with a submerged sink, flat-panel cabinets, white cabinets, engineered stone countertops, metallic splashback, ceramic splashback, stainless steel appliances, porcelain flooring, an island and beige floors.

Kitchen with dropped red ceiling.
Anice Hoachlander, Hoachlander Davis Photography LLC
Medium sized contemporary galley open plan kitchen in DC Metro with flat-panel cabinets, white cabinets, an island, a submerged sink, white splashback, concrete flooring, quartz worktops, glass tiled splashback, stainless steel appliances and black floors.
Medium sized contemporary galley open plan kitchen in DC Metro with flat-panel cabinets, white cabinets, an island, a submerged sink, white splashback, concrete flooring, quartz worktops, glass tiled splashback, stainless steel appliances and black floors.
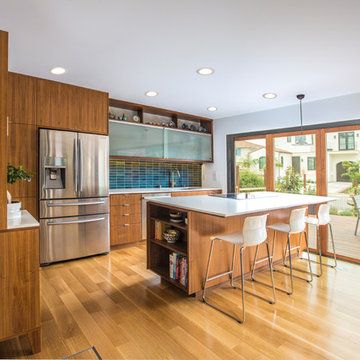
This is an example of a midcentury l-shaped open plan kitchen in San Diego with flat-panel cabinets, medium wood cabinets, blue splashback, stainless steel appliances, medium hardwood flooring, an island and brown floors.
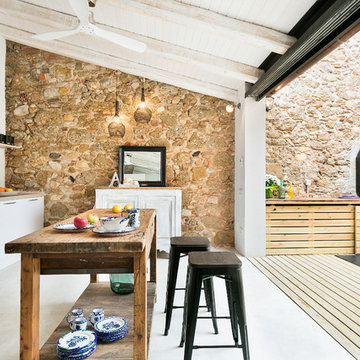
This is an example of a medium sized contemporary single-wall open plan kitchen in Barcelona with flat-panel cabinets, white cabinets, white splashback and an island.
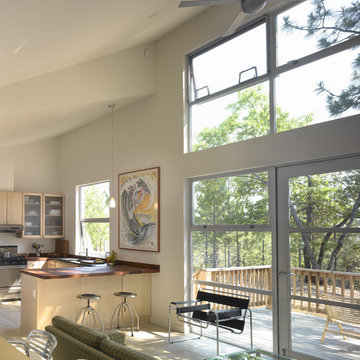
Photo of a retro open plan kitchen in San Francisco with flat-panel cabinets and light wood cabinets.

Industrial single-wall open plan kitchen in Melbourne with open cabinets, stainless steel cabinets, stainless steel worktops, stainless steel appliances, an island and medium hardwood flooring.
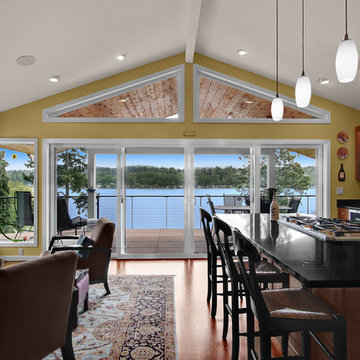
We removed and lifted the ceiling replacing it with a gabled, exposed beam ceiling, extending it over the new deck. Installing seamless corner windows and post-less sliding doors create a light filled open space environment.
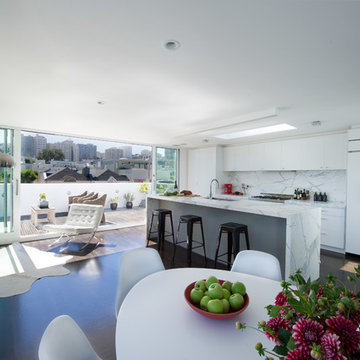
Barry Munsterteiger
This is an example of a contemporary galley open plan kitchen in San Francisco with flat-panel cabinets, white cabinets, white splashback and integrated appliances.
This is an example of a contemporary galley open plan kitchen in San Francisco with flat-panel cabinets, white cabinets, white splashback and integrated appliances.
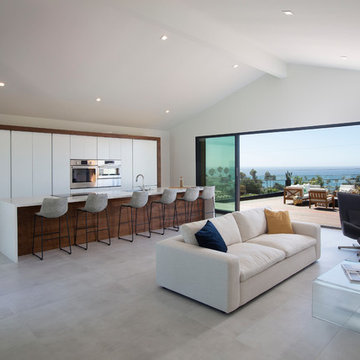
Mindy Nicole Photography
This is an example of a contemporary galley open plan kitchen in San Diego with a submerged sink, flat-panel cabinets, white cabinets, stainless steel appliances, an island, grey floors and white worktops.
This is an example of a contemporary galley open plan kitchen in San Diego with a submerged sink, flat-panel cabinets, white cabinets, stainless steel appliances, an island, grey floors and white worktops.
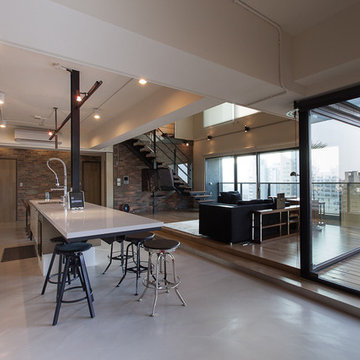
By PMK+designers
http://www.facebook.com/PmkDesigners
http://fotologue.jp/pmk
Designer: Kevin Yang
Project Manager: Hsu Wen-Hung
Project Name: Lai Residence
Location: Kaohsiung City, Taiwan
Photography by: Joey Liu
This two-story penthouse apartment embodies many of PMK’s ideas about integration between space, architecture, urban living, and spirituality into everyday life. Designed for a young couple with a recent newborn daughter, this residence is centered on a common area on the lower floor that supports a wide range of activities, from cooking and dining, family entertainment and music, as well as coming together as a family by its visually seamless transitions from inside to outside to merge the house into its’ cityscape. The large two-story volume of the living area keeps the second floor connected containing a semi-private master bedroom, walk-in closet and master bath, plus a separate private study.
The integrity of the home’s materials was also an important factor in the design—solid woods, concrete, and raw metal were selected because they stand up to day to day needs of a family’s use yet look even better with age. Brick wall surfaces are carefully placed for the display of art and objects, so that these elements are integrated into the architectural fabric of the space.
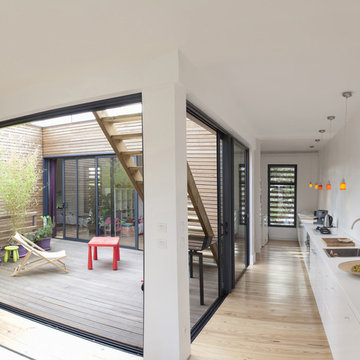
Des espaces ouverts sur un patio !
- Crédit Photo Richard Noury
This is an example of a medium sized contemporary single-wall open plan kitchen in Bordeaux with a built-in sink, flat-panel cabinets, white cabinets, no island and light hardwood flooring.
This is an example of a medium sized contemporary single-wall open plan kitchen in Bordeaux with a built-in sink, flat-panel cabinets, white cabinets, no island and light hardwood flooring.
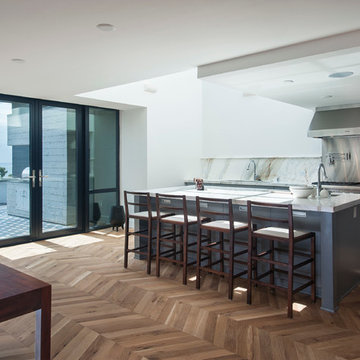
Renovation of abandoned concrete building into Condominiums. Photography by Manolo Langis and developed by 9Mile.
Photo of a scandi open plan kitchen in Los Angeles with flat-panel cabinets, grey cabinets, white splashback, stone slab splashback and stainless steel appliances.
Photo of a scandi open plan kitchen in Los Angeles with flat-panel cabinets, grey cabinets, white splashback, stone slab splashback and stainless steel appliances.
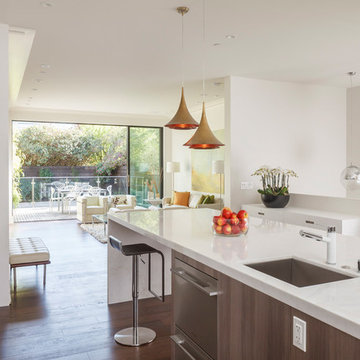
Photo of a large contemporary u-shaped open plan kitchen in San Francisco with a submerged sink, flat-panel cabinets, stainless steel appliances, an island, dark hardwood flooring, white cabinets, engineered stone countertops, white splashback, stone slab splashback and brown floors.
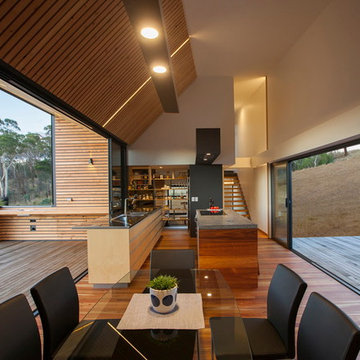
Luke Hesketh
Photo of a large contemporary galley open plan kitchen in Hobart with medium hardwood flooring and multiple islands.
Photo of a large contemporary galley open plan kitchen in Hobart with medium hardwood flooring and multiple islands.
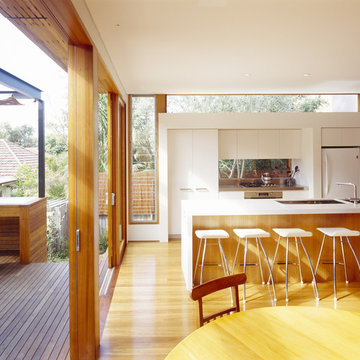
(c) Brett Boardman
This is an example of a medium sized contemporary galley open plan kitchen in Sydney with flat-panel cabinets, white cabinets, white appliances, a submerged sink, medium hardwood flooring and an island.
This is an example of a medium sized contemporary galley open plan kitchen in Sydney with flat-panel cabinets, white cabinets, white appliances, a submerged sink, medium hardwood flooring and an island.
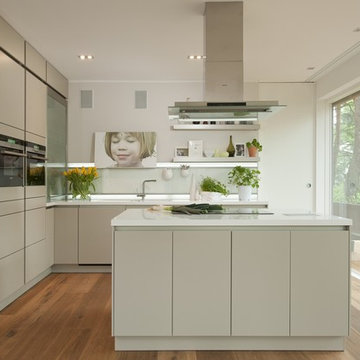
Design ideas for a large contemporary open plan kitchen in Berlin with flat-panel cabinets, grey cabinets, white splashback, glass sheet splashback, stainless steel appliances, medium hardwood flooring and an island.
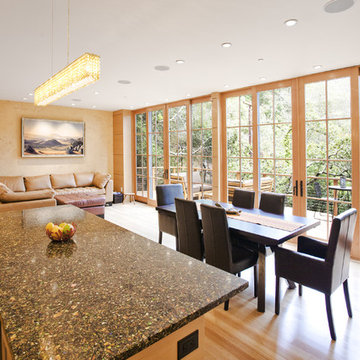
Great room with glass wall
Design ideas for a contemporary open plan kitchen in San Francisco with recycled glass countertops and light wood cabinets.
Design ideas for a contemporary open plan kitchen in San Francisco with recycled glass countertops and light wood cabinets.
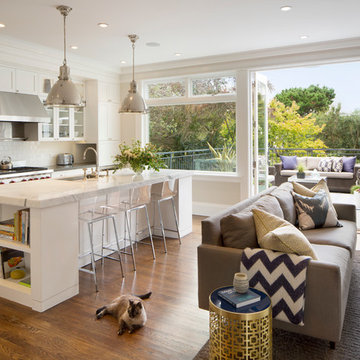
Paul Dyer Photography
Photo of a traditional galley open plan kitchen in San Francisco with a submerged sink, shaker cabinets, white cabinets, white splashback, metro tiled splashback, dark hardwood flooring and an island.
Photo of a traditional galley open plan kitchen in San Francisco with a submerged sink, shaker cabinets, white cabinets, white splashback, metro tiled splashback, dark hardwood flooring and an island.
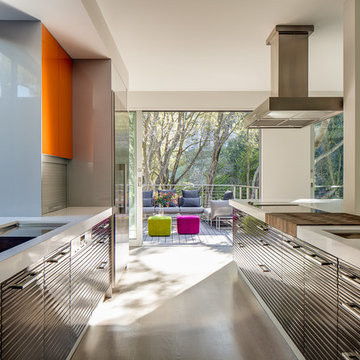
Architecture by Mark Brand Architecture
Photos by Chris Stark
Photo of a large modern galley open plan kitchen in San Francisco with a submerged sink, flat-panel cabinets, grey cabinets, composite countertops, blue splashback, glass sheet splashback, stainless steel appliances and a breakfast bar.
Photo of a large modern galley open plan kitchen in San Francisco with a submerged sink, flat-panel cabinets, grey cabinets, composite countertops, blue splashback, glass sheet splashback, stainless steel appliances and a breakfast bar.
Open Plan Kitchen Ideas and Designs
1