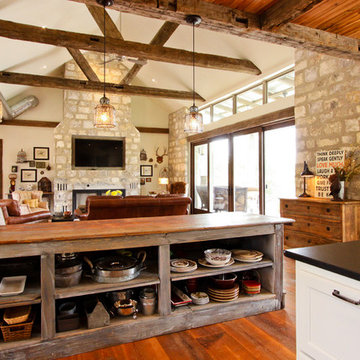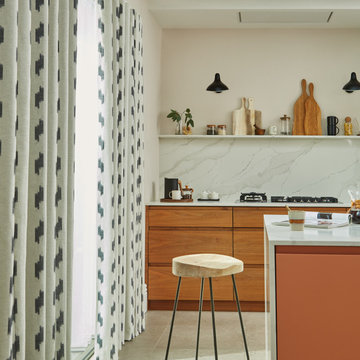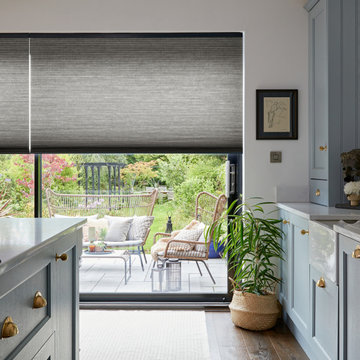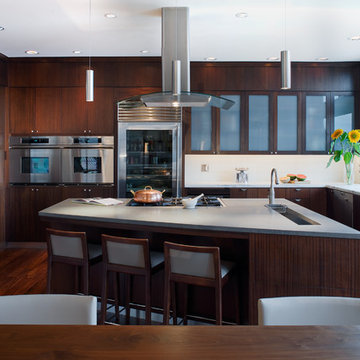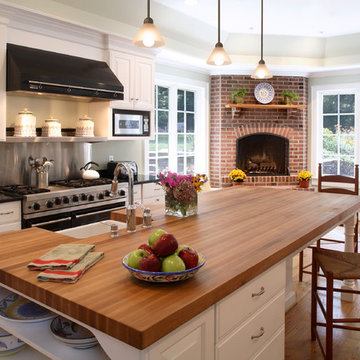Kitchen Ideas and Designs
Refine by:
Budget
Sort by:Popular Today
1 - 20 of 203 photos

The Back Bay House is comprised of two main structures, a nocturnal wing and a daytime wing, joined by a glass gallery space. The daytime wing maintains an informal living arrangement that includes the dining space placed in an intimate alcove, a large country kitchen and relaxing seating area which opens to a classic covered porch and on to the water’s edge. The nocturnal wing houses three bedrooms. The master at the water side enjoys views and sounds of the wildlife and the shore while the two subordinate bedrooms soak in views of the garden and neighboring meadow.
To bookend the scale and mass of the house, a whimsical tower was included to the nocturnal wing. The tower accommodates flex space for a bunk room, office or studio space. Materials and detailing of this house are based on a classic cottage vernacular language found in these sorts of buildings constructed in pre-war north america and harken back to a simpler time and scale. Eastern white cedar shingles, white painted trim and moulding collectively add a layer of texture and richness not found in today’s lexicon of detail. The house is 1,628 sf plus a 228 sf tower and a detached, two car garage which employs massing, detail and scale to allow the main house to read as dominant but not overbearing.
Designed by BC&J Architecture.
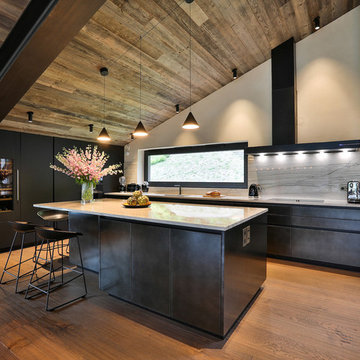
Inspiration for a rustic kitchen in Other with a single-bowl sink, flat-panel cabinets, black cabinets, grey splashback, stone slab splashback, integrated appliances, medium hardwood flooring, an island and grey worktops.
Find the right local pro for your project

This home is built by Robert Thomas Homes located in Minnesota. Our showcase models are professionally staged. Please contact Ambiance at Home for information on furniture - 952.440.6757
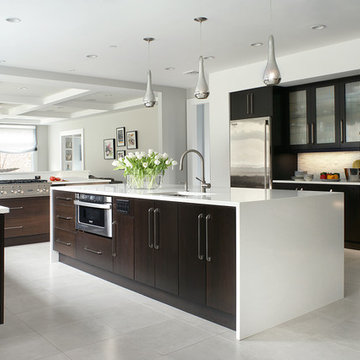
A modern kitchen as part of an open concept family room/kitchen plan. Ebony stained cabinets mixed with white cabinets and white quartz counter top create a beautiful contrast. A crystal chandeleir resembling a snowflake creates a stunning focal point.

Photo Credit: Roger Turk
Inspiration for a medium sized traditional l-shaped kitchen/diner in Seattle with a submerged sink, white cabinets, soapstone worktops, shaker cabinets, medium hardwood flooring, an island, multi-coloured splashback, mosaic tiled splashback, integrated appliances and brown floors.
Inspiration for a medium sized traditional l-shaped kitchen/diner in Seattle with a submerged sink, white cabinets, soapstone worktops, shaker cabinets, medium hardwood flooring, an island, multi-coloured splashback, mosaic tiled splashback, integrated appliances and brown floors.

View to kitchen from dining area. Photography by Lucas Henning.
Design ideas for a medium sized country u-shaped enclosed kitchen in Seattle with raised-panel cabinets, medium wood cabinets, multi-coloured splashback, integrated appliances, a submerged sink, tile countertops, medium hardwood flooring, an island and brown floors.
Design ideas for a medium sized country u-shaped enclosed kitchen in Seattle with raised-panel cabinets, medium wood cabinets, multi-coloured splashback, integrated appliances, a submerged sink, tile countertops, medium hardwood flooring, an island and brown floors.
Reload the page to not see this specific ad anymore

Custom Contemporary Home in a Northwest Modern Style utilizing warm natural materials such as cedar rainscreen siding, douglas fir beams, ceilings and cabinetry to soften the hard edges and clean lines generated with durable materials such as quartz counters, porcelain tile floors, custom steel railings and cast-in-place concrete hardscapes.
Photographs by Miguel Edwards
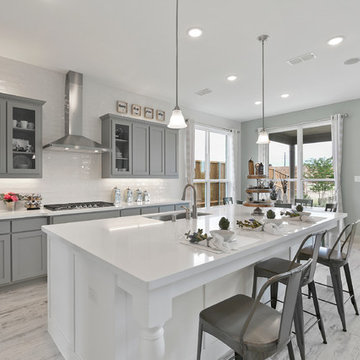
Inspiration for a medium sized farmhouse kitchen/diner in Dallas with a submerged sink, composite countertops, white splashback, metro tiled splashback, an island, white worktops, shaker cabinets, grey cabinets and grey floors.
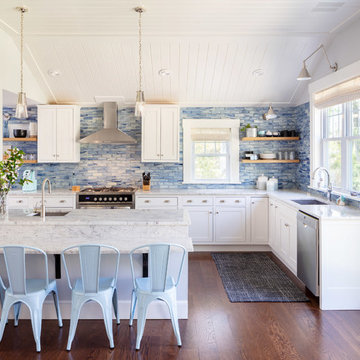
Robert Brewster Photography
Design ideas for a coastal l-shaped kitchen in Providence with a submerged sink, shaker cabinets, white cabinets, blue splashback, stainless steel appliances, medium hardwood flooring, a breakfast bar and white worktops.
Design ideas for a coastal l-shaped kitchen in Providence with a submerged sink, shaker cabinets, white cabinets, blue splashback, stainless steel appliances, medium hardwood flooring, a breakfast bar and white worktops.
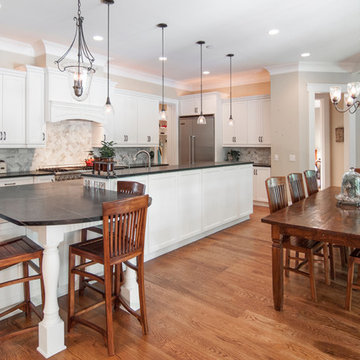
Design ideas for a classic kitchen/diner in Charlotte with recessed-panel cabinets, white cabinets, grey splashback and stainless steel appliances.
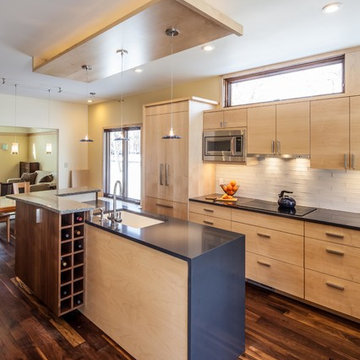
Inspiration for a scandi open plan kitchen in Minneapolis with a submerged sink, flat-panel cabinets, light wood cabinets, white splashback, stainless steel appliances, dark hardwood flooring, an island, brown floors and black worktops.
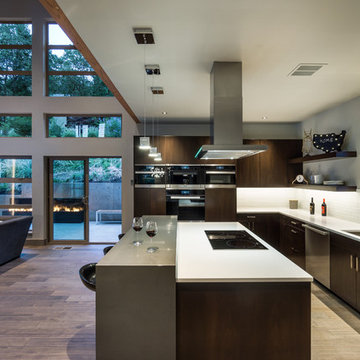
Designed by Jordan Iverson
Photographed by Darius Kuzmickas
Inspiration for a contemporary open plan kitchen in Los Angeles with a submerged sink, flat-panel cabinets, dark wood cabinets, white splashback, stainless steel appliances, medium hardwood flooring and an island.
Inspiration for a contemporary open plan kitchen in Los Angeles with a submerged sink, flat-panel cabinets, dark wood cabinets, white splashback, stainless steel appliances, medium hardwood flooring and an island.
Reload the page to not see this specific ad anymore
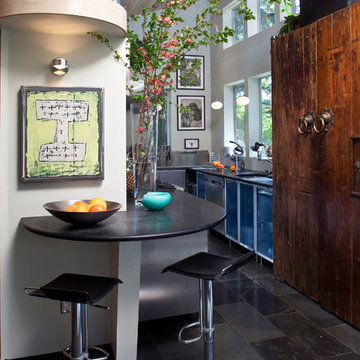
© Sam Van Fleet Photography
Inspiration for a contemporary kitchen/diner in Seattle with glass-front cabinets.
Inspiration for a contemporary kitchen/diner in Seattle with glass-front cabinets.
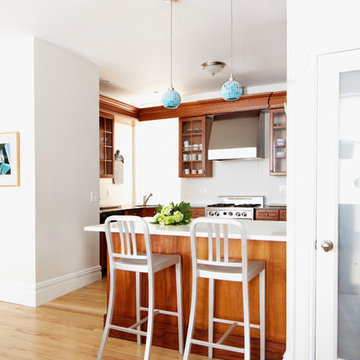
Lesley Unruh
Photo of a classic kitchen in New York with glass-front cabinets, medium wood cabinets and stainless steel appliances.
Photo of a classic kitchen in New York with glass-front cabinets, medium wood cabinets and stainless steel appliances.
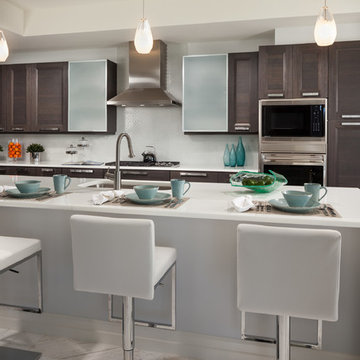
Sargent Photography
J/Howard Design Inc
Medium sized contemporary single-wall kitchen/diner in Miami with recessed-panel cabinets, white splashback, stainless steel appliances, marble flooring, white floors, white worktops, a submerged sink, dark wood cabinets, a breakfast bar, composite countertops and ceramic splashback.
Medium sized contemporary single-wall kitchen/diner in Miami with recessed-panel cabinets, white splashback, stainless steel appliances, marble flooring, white floors, white worktops, a submerged sink, dark wood cabinets, a breakfast bar, composite countertops and ceramic splashback.
Kitchen Ideas and Designs
Reload the page to not see this specific ad anymore
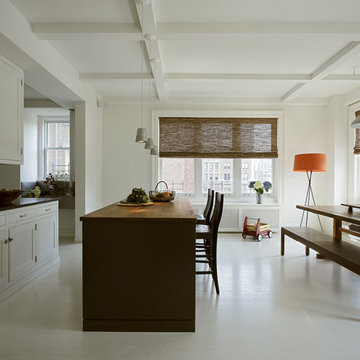
Photographer: Frank Oudeman
Design ideas for a modern kitchen/diner in New York with shaker cabinets and white cabinets.
Design ideas for a modern kitchen/diner in New York with shaker cabinets and white cabinets.
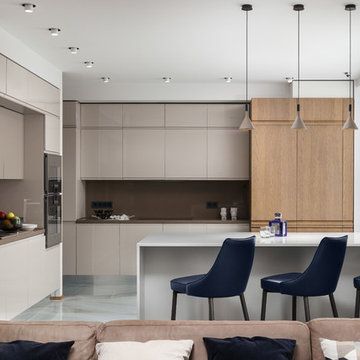
Contemporary open plan kitchen in Moscow with flat-panel cabinets, beige cabinets, brown splashback, a breakfast bar, white floors and brown worktops.
1
