Kitchen Ideas and Designs
Refine by:
Budget
Sort by:Popular Today
1 - 20 of 109 photos
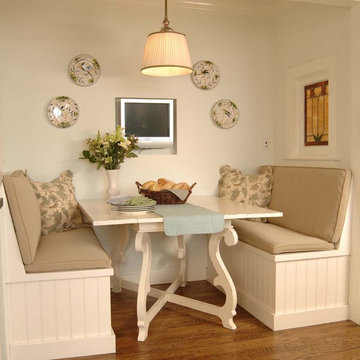
Free ebook, Creating the Ideal Kitchen. DOWNLOAD NOW
My husband and I had the opportunity to completely gut and remodel a very tired 1950’s Garrison colonial. We knew that the idea of a semi-open floor plan would be ideal for our family. Space saving solutions started with the design of a banquet in the kitchen. The banquet’s focal point is the two stained glass windows on either end that help to capture daylight from the adjoining spaces.
Material selections for the kitchen were driven by the desire for a bright, casual and uncomplicated look. The plan began with 3 large windows centered over a white farmhouse sink and overlooking the backyard. A large island acts as the kitchen’s work center and rounds out seating options in the room. White inset cabinetry is offset with a mix of materials including soapstone, cherry butcher block, stainless appliances, oak flooring and rustic white tiles that rise to the ceiling creating a dramatic backdrop for an arched range hood. Multiple mullioned glass doors keep the kitchen open, bright and airy.
A palette of grayish greens and blues throughout the house helps to meld the white kitchen and trim detail with existing furnishings. In-cabinet lighting as well as task and undercabinet lighting complements the recessed can lights and help to complete the light and airy look of the space.
Designed by: Susan Klimala, CKD, CBD
For more information on kitchen and bath design ideas go to: www.kitchenstudio-ge.com
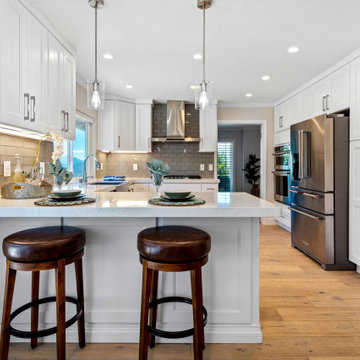
Kitchens are always fun to decorate. Setting up a bar with table settings and a tray with champagne and glasses is a fun way to create a vision of how nice it would be to call this house your home!
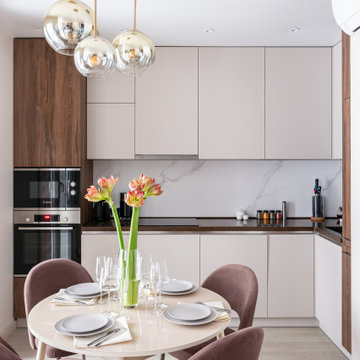
Medium sized contemporary l-shaped kitchen/diner in Moscow with a submerged sink, flat-panel cabinets, beige cabinets, white splashback, porcelain splashback, integrated appliances, beige floors and brown worktops.
Find the right local pro for your project
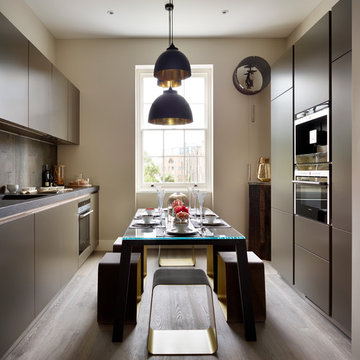
This is an example of a medium sized contemporary galley kitchen/diner in Essex with a submerged sink, flat-panel cabinets, grey cabinets, grey splashback, integrated appliances, medium hardwood flooring and no island.
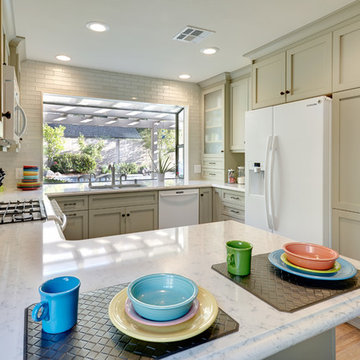
This fun classic kitchen in Gold River features Columbia frameless cabinets in Sandy Hook grey. A green glass backsplash in a random matte and polished pattern complements the cabinets which are faced with both painted wood and frosted glass. The Silestone countertops in the Lyra finish have an ogee bullnose edge. The floors are finished in a rich brown porcelain tile of varying sizes that are made to resemble distressed wood.
Photo Credit: PhotographerLink
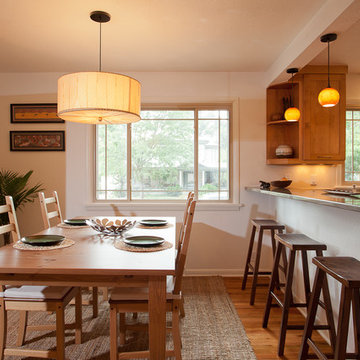
Kitchen and dining room remodel by HighCraft Builders. Photography by Harper Point Photography
Photo of a contemporary kitchen/diner in Denver with medium wood cabinets.
Photo of a contemporary kitchen/diner in Denver with medium wood cabinets.
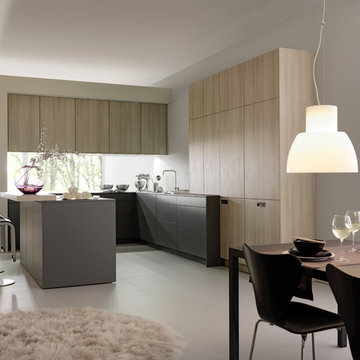
Photo of a modern l-shaped kitchen/diner in Boston with flat-panel cabinets and light wood cabinets.
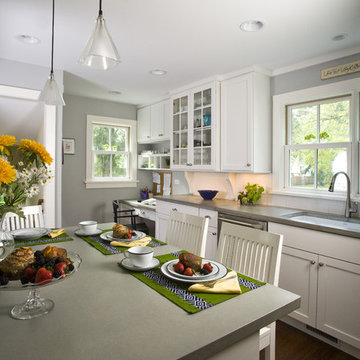
Photo by Linda Oyama-Bryan
Inspiration for a medium sized traditional grey and white l-shaped enclosed kitchen in Chicago with shaker cabinets, concrete worktops, a single-bowl sink, white cabinets, white splashback, metro tiled splashback, stainless steel appliances, medium hardwood flooring, an island, brown floors and grey worktops.
Inspiration for a medium sized traditional grey and white l-shaped enclosed kitchen in Chicago with shaker cabinets, concrete worktops, a single-bowl sink, white cabinets, white splashback, metro tiled splashback, stainless steel appliances, medium hardwood flooring, an island, brown floors and grey worktops.
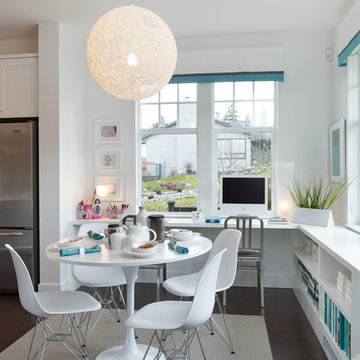
photo credit: Kristen McGaughey, mooi dining pendant,
This is an example of a contemporary kitchen/diner in Vancouver with shaker cabinets, white cabinets and stainless steel appliances.
This is an example of a contemporary kitchen/diner in Vancouver with shaker cabinets, white cabinets and stainless steel appliances.

Inspiration for a small contemporary single-wall kitchen/diner in Other with a built-in sink, shaker cabinets, black cabinets, wood worktops, white splashback, porcelain splashback, black appliances, grey floors and beige worktops.
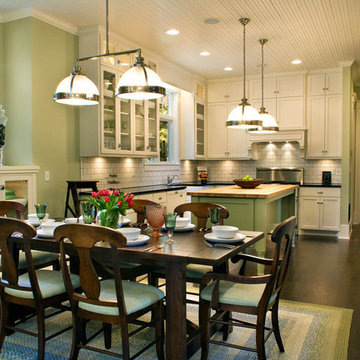
steinbergerphoto.com
Large rural l-shaped kitchen/diner in Milwaukee with wood worktops, a belfast sink, shaker cabinets, white cabinets, white splashback, metro tiled splashback, stainless steel appliances, dark hardwood flooring, an island and brown floors.
Large rural l-shaped kitchen/diner in Milwaukee with wood worktops, a belfast sink, shaker cabinets, white cabinets, white splashback, metro tiled splashback, stainless steel appliances, dark hardwood flooring, an island and brown floors.
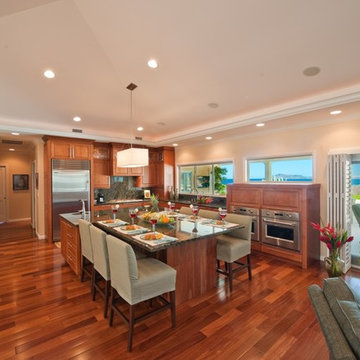
Photographer: Augie Salbosa
Indoor-outdoor living with beautiful Hawaiian view.
Design ideas for a contemporary l-shaped open plan kitchen in Hawaii with stainless steel appliances, green splashback and stone slab splashback.
Design ideas for a contemporary l-shaped open plan kitchen in Hawaii with stainless steel appliances, green splashback and stone slab splashback.
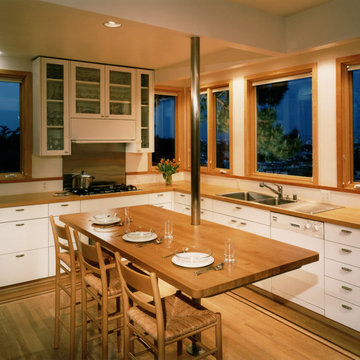
Design ideas for a contemporary kitchen in San Francisco with glass-front cabinets, wood worktops and a built-in sink.
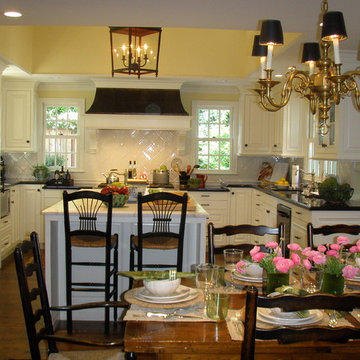
The custom stovetop hood in this newly built kitchen addition was hand painted to echo the gold leaf details enriching the antique ceiling lantern. Note the lantern's Chinese red paint that catches the eye and enlivens the room with an unexpected splash of color.
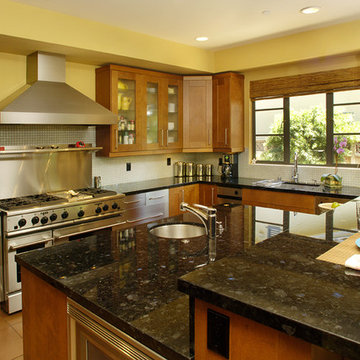
Photos by Bernard Andre
This is an example of a traditional kitchen in San Francisco with shaker cabinets, medium wood cabinets, grey splashback, mosaic tiled splashback and stainless steel appliances.
This is an example of a traditional kitchen in San Francisco with shaker cabinets, medium wood cabinets, grey splashback, mosaic tiled splashback and stainless steel appliances.
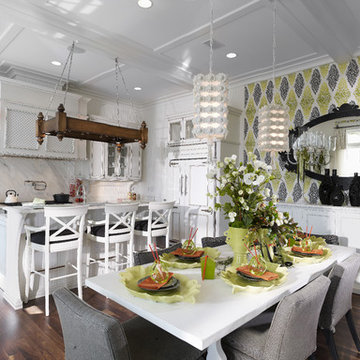
Home builders in Tampa, Alvarez Homes designed The Amber model home.
At Alvarez Homes, we have been catering to our clients' every design need since 1983. Every custom home that we build is a one-of-a-kind artful original. Give us a call at (813) 969-3033 to find out more.
Photography by Jorge Alvarez.
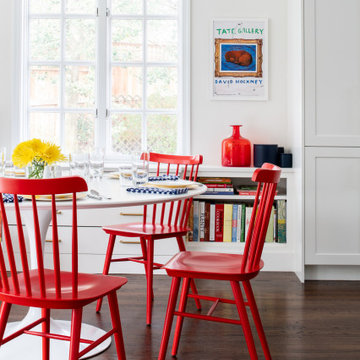
Photo of a medium sized classic kitchen in DC Metro with shaker cabinets, white cabinets, medium hardwood flooring, brown floors and white worktops.
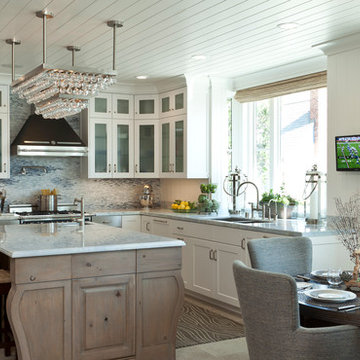
Design ideas for a beach style l-shaped kitchen/diner in Orange County with mosaic tiled splashback, a submerged sink, glass-front cabinets, white cabinets, quartz worktops, blue splashback and stainless steel appliances.
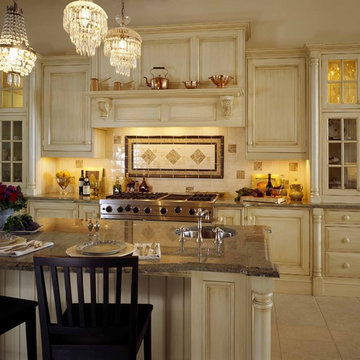
Photo of a traditional kitchen in Boston with glass-front cabinets, granite worktops and beige cabinets.
Kitchen Ideas and Designs
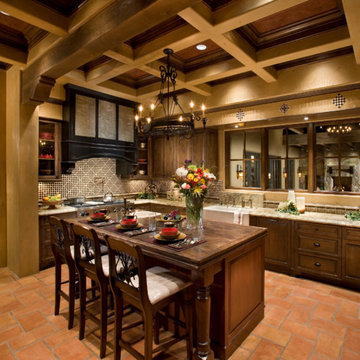
Rich textures and surfaces in this highly functional, naturally lighted kitchen layout.
This is an example of a mediterranean u-shaped kitchen in Phoenix with a belfast sink, raised-panel cabinets, dark wood cabinets and multi-coloured splashback.
This is an example of a mediterranean u-shaped kitchen in Phoenix with a belfast sink, raised-panel cabinets, dark wood cabinets and multi-coloured splashback.
1