Kitchen with All Types of Cabinet Finish Ideas and Designs
Refine by:
Budget
Sort by:Popular Today
1 - 20 of 521 photos
Item 1 of 3

Small mediterranean l-shaped enclosed kitchen in Barcelona with a double-bowl sink, shaker cabinets, white cabinets, wood worktops, white splashback, ceramic splashback, stainless steel appliances, cement flooring, no island, multi-coloured floors and brown worktops.

Island countertop is white macaubus quartzite.
Castaway Cabinets
Steve Bracci
This is an example of a large classic u-shaped kitchen/diner in Atlanta with a belfast sink, white cabinets, white splashback, stainless steel appliances, medium hardwood flooring, an island, shaker cabinets, quartz worktops and metro tiled splashback.
This is an example of a large classic u-shaped kitchen/diner in Atlanta with a belfast sink, white cabinets, white splashback, stainless steel appliances, medium hardwood flooring, an island, shaker cabinets, quartz worktops and metro tiled splashback.

Nathan Schroder Photography
BK Design Studio
Robert Elliott Custom Homes
Inspiration for a contemporary galley open plan kitchen in Dallas with a built-in sink, shaker cabinets, grey cabinets, marble worktops, white splashback, stone slab splashback, stainless steel appliances, dark hardwood flooring and an island.
Inspiration for a contemporary galley open plan kitchen in Dallas with a built-in sink, shaker cabinets, grey cabinets, marble worktops, white splashback, stone slab splashback, stainless steel appliances, dark hardwood flooring and an island.

Thomas Dalhoff
This is an example of a classic u-shaped open plan kitchen in Sydney with shaker cabinets, white cabinets, white splashback, stone slab splashback, stainless steel appliances, dark hardwood flooring and a breakfast bar.
This is an example of a classic u-shaped open plan kitchen in Sydney with shaker cabinets, white cabinets, white splashback, stone slab splashback, stainless steel appliances, dark hardwood flooring and a breakfast bar.
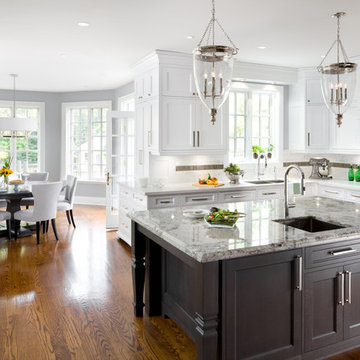
Inspiration for a classic kitchen/diner in Detroit with a submerged sink, shaker cabinets, white cabinets, granite worktops, white splashback, stainless steel appliances and marble splashback.

View of an L-shaped kitchen with a central island in a side return extension in a Victoria house which has a sloping glazed roof. The shaker style cabinets with beaded frames are painted in Little Greene Obsidian Green. The handles a brass d-bar style. The worktop on the perimeter units is Iroko wood and the island worktop is honed, pencil veined Carrara marble. A single bowel sink sits in the island with a polished brass tap with a rinse spout. Vintage Holophane pendant lights sit above the island. The black painted sash windows are surrounded by non-bevelled white metro tiles with a dark grey grout. A Wolf gas hob sits above double Neff ovens with a black, Falcon extractor hood over the hob. The flooring is hexagon shaped, cement encaustic tiles. Black Anglepoise wall lights give directional lighting.
Charlie O'Beirne - Lukonic Photography

The kitchen is a mix of existing and new cabinets that were made to match. Marmoleum (a natural sheet linoleum) flooring sets the kitchen apart in the home’s open plan. It is also low maintenance and resilient underfoot. Custom stainless steel countertops match the appliances, are low maintenance and are, uhm, stainless!
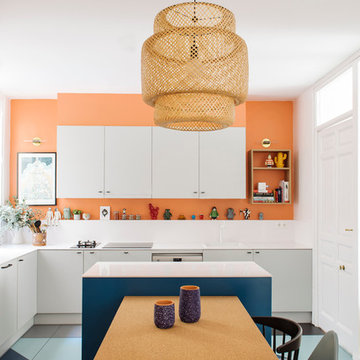
Vista frontal de la cocina.
Foto: Jose Luis de Lara
Medium sized contemporary l-shaped kitchen/diner in Madrid with a built-in sink, flat-panel cabinets, grey cabinets, engineered stone countertops, white splashback, stone slab splashback, stainless steel appliances, an island and ceramic flooring.
Medium sized contemporary l-shaped kitchen/diner in Madrid with a built-in sink, flat-panel cabinets, grey cabinets, engineered stone countertops, white splashback, stone slab splashback, stainless steel appliances, an island and ceramic flooring.

Bespoke hand-made cabinetry. Paint colours by Lewis Alderson
Large traditional open plan kitchen in Hampshire with grey cabinets, black splashback, an island, a double-bowl sink, beaded cabinets, granite worktops and limestone flooring.
Large traditional open plan kitchen in Hampshire with grey cabinets, black splashback, an island, a double-bowl sink, beaded cabinets, granite worktops and limestone flooring.
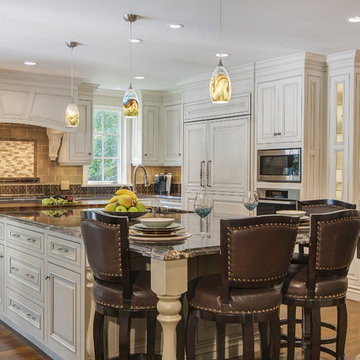
Traditional kitchen remodel designed by Ron Fisher in Woodbridgde, Connecticut
To get more detailed information copy and paste this link into your browser. https://thekitchencompany.com/blog/featured-kitchen-elegant-addition,
Photographer, Dennis Carbo
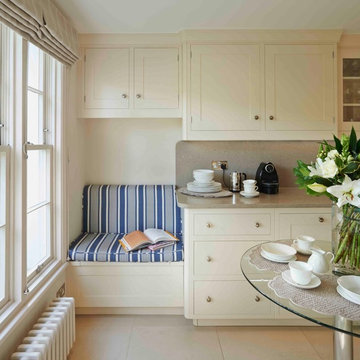
The upholstered bench seat in this classic style kitchen by McCarron & Co makes the most of the space and offers a practical and stylish seating solution.
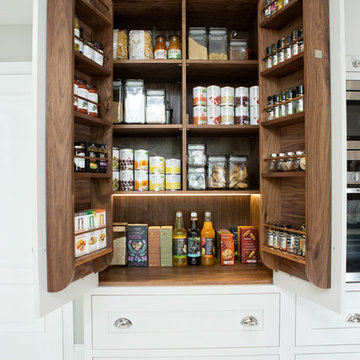
http://mephoto.co.uk
This is an example of a classic kitchen pantry in Berkshire with shaker cabinets, white cabinets and concrete flooring.
This is an example of a classic kitchen pantry in Berkshire with shaker cabinets, white cabinets and concrete flooring.

Casey Dunn
Midcentury galley open plan kitchen in Austin with flat-panel cabinets, grey cabinets, wood worktops, stainless steel appliances, concrete flooring and an island.
Midcentury galley open plan kitchen in Austin with flat-panel cabinets, grey cabinets, wood worktops, stainless steel appliances, concrete flooring and an island.
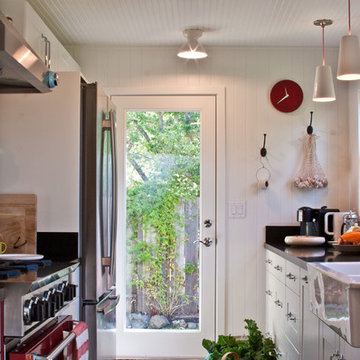
Photo: Kathryn Clark
This is an example of a country galley enclosed kitchen in San Francisco with a belfast sink, coloured appliances and white cabinets.
This is an example of a country galley enclosed kitchen in San Francisco with a belfast sink, coloured appliances and white cabinets.
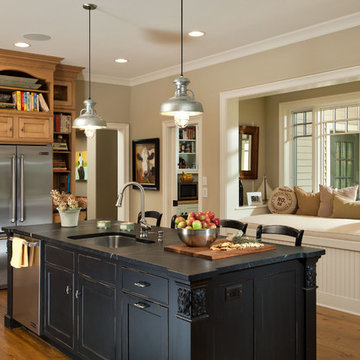
Randall Perry
This is an example of a classic kitchen in New York with a submerged sink, shaker cabinets, medium wood cabinets and stainless steel appliances.
This is an example of a classic kitchen in New York with a submerged sink, shaker cabinets, medium wood cabinets and stainless steel appliances.
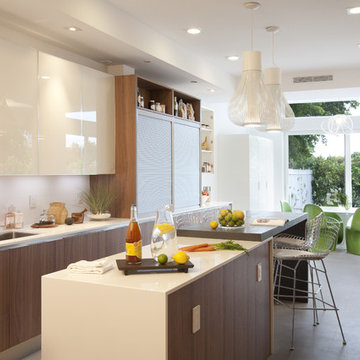
A young Mexican couple approached us to create a streamline modern and fresh home for their growing family. They expressed a desire for natural textures and finishes such as natural stone and a variety of woods to juxtapose against a clean linear white backdrop.
For the kid’s rooms we are staying within the modern and fresh feel of the house while bringing in pops of bright color such as lime green. We are looking to incorporate interactive features such as a chalkboard wall and fun unique kid size furniture.
The bathrooms are very linear and play with the concept of planes in the use of materials.They will be a study in contrasting and complementary textures established with tiles from resin inlaid with pebbles to a long porcelain tile that resembles wood grain.
This beautiful house is a 5 bedroom home located in Presidential Estates in Aventura, FL.
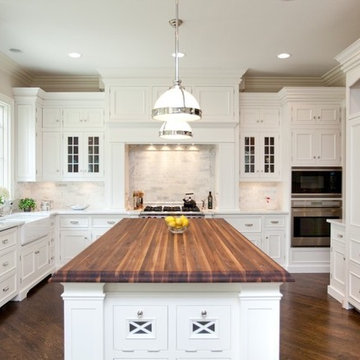
Inspiration for a medium sized traditional l-shaped enclosed kitchen in Chicago with recessed-panel cabinets, a belfast sink, wood worktops, white cabinets, white splashback, stone tiled splashback, stainless steel appliances, dark hardwood flooring and an island.
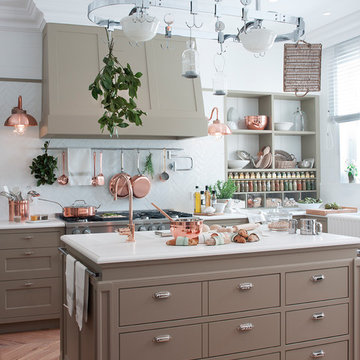
Design ideas for a large classic kitchen/diner in Barcelona with an integrated sink, beige cabinets, engineered stone countertops, white splashback, ceramic splashback, stainless steel appliances, light hardwood flooring, an island, brown floors, flat-panel cabinets and white worktops.
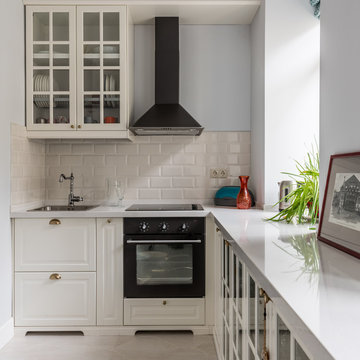
ФОТОГРАФ ВАСИЛИЙ БУЛАНОВ
This is an example of a small classic single-wall enclosed kitchen in Moscow with a built-in sink, raised-panel cabinets, white cabinets, beige splashback, metro tiled splashback, black appliances and no island.
This is an example of a small classic single-wall enclosed kitchen in Moscow with a built-in sink, raised-panel cabinets, white cabinets, beige splashback, metro tiled splashback, black appliances and no island.

With tech careers to keep first-time home buyers busy Regan Baker Design Inc. was hired to update a standard two-bedroom loft into a warm and unique space with storage for days. The kitchen boasts a nine-foot aluminum rolling ladder to access those hard-to-reach places, and a farm sink is paired with a herringbone backsplash for a nice spin on the standard white kitchen. In the living room RBD warmed up the space with 17 foot dip-dyed draperies, running floor to ceiling.
Key Contributers:
Contractor: Elmack Construction
Cabinetry: KitchenSync
Photography: Kristine Franson
Kitchen with All Types of Cabinet Finish Ideas and Designs
1