Kitchen with All Types of Island Ideas and Designs
Refine by:
Budget
Sort by:Popular Today
1 - 20 of 1,244 photos
Item 1 of 3

Mike Kaskel photography
Inspiration for a classic l-shaped kitchen in Denver with glass-front cabinets, yellow cabinets, metallic splashback, metro tiled splashback, light hardwood flooring, an island and grey worktops.
Inspiration for a classic l-shaped kitchen in Denver with glass-front cabinets, yellow cabinets, metallic splashback, metro tiled splashback, light hardwood flooring, an island and grey worktops.

Inspiration for a medium sized rustic u-shaped enclosed kitchen in Denver with a belfast sink, shaker cabinets, dark hardwood flooring, an island, brown floors, grey worktops, distressed cabinets, concrete worktops, brown splashback, stone tiled splashback, integrated appliances and exposed beams.

A quite magnificent use of slimline steel profiles was used to design this stunning kitchen extension. 3 large format double doors and a fix triangular window fitted with solar glass.

Photography by Benjamin Benschneider
Inspiration for a large modern l-shaped open plan kitchen in Seattle with a submerged sink, flat-panel cabinets, medium wood cabinets, engineered stone countertops, blue splashback, glass sheet splashback, stainless steel appliances, concrete flooring, an island, grey floors and grey worktops.
Inspiration for a large modern l-shaped open plan kitchen in Seattle with a submerged sink, flat-panel cabinets, medium wood cabinets, engineered stone countertops, blue splashback, glass sheet splashback, stainless steel appliances, concrete flooring, an island, grey floors and grey worktops.

Inspiration for a large contemporary l-shaped kitchen/diner in Toronto with flat-panel cabinets, light wood cabinets, marble worktops, white splashback, marble splashback, stainless steel appliances, light hardwood flooring, an island, beige floors, white worktops and a submerged sink.
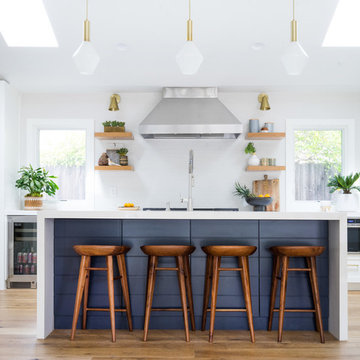
Lane Dittoe Photographs
[FIXE] design house interors
Inspiration for a medium sized midcentury galley kitchen in Orange County with light hardwood flooring, an island, white splashback and white worktops.
Inspiration for a medium sized midcentury galley kitchen in Orange County with light hardwood flooring, an island, white splashback and white worktops.

Roger Wade Studio
Design ideas for a rustic u-shaped kitchen in Sacramento with a submerged sink, granite worktops, grey splashback, limestone splashback, integrated appliances, dark hardwood flooring, multiple islands, brown floors, shaker cabinets and grey cabinets.
Design ideas for a rustic u-shaped kitchen in Sacramento with a submerged sink, granite worktops, grey splashback, limestone splashback, integrated appliances, dark hardwood flooring, multiple islands, brown floors, shaker cabinets and grey cabinets.

Custom hood with faux finish
Reflex Photo
Inspiration for a large rural l-shaped kitchen/diner in New York with recessed-panel cabinets, white cabinets, white splashback, stainless steel appliances, an island, a submerged sink and porcelain flooring.
Inspiration for a large rural l-shaped kitchen/diner in New York with recessed-panel cabinets, white cabinets, white splashback, stainless steel appliances, an island, a submerged sink and porcelain flooring.

As featured in The Sunday Times.
The owners of this period property wanted to add their own personal stamp without having to choose between design and functionality.
Hill Farm offered practical solutions without compromising on style or space – side-by-side under counter fridges, bi-fold doors with adjustable shelves, maximum work space – created from solid wood and hand painted.

Design ideas for a coastal l-shaped open plan kitchen in Other with a submerged sink, shaker cabinets, white cabinets, white splashback, medium hardwood flooring, an island, brown floors, black worktops, exposed beams, a timber clad ceiling, a vaulted ceiling, quartz worktops, marble splashback and integrated appliances.
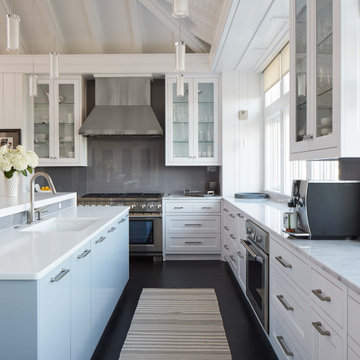
Coastal l-shaped kitchen in Other with a submerged sink, shaker cabinets, white cabinets, stainless steel appliances, dark hardwood flooring, an island, black floors and grey worktops.
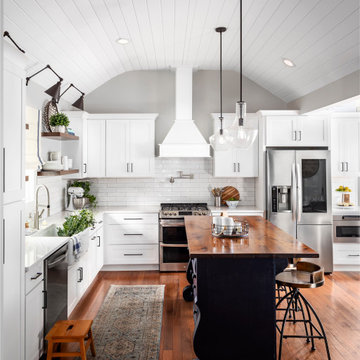
Inspiration for a rural l-shaped kitchen in Orlando with a belfast sink, shaker cabinets, white cabinets, white splashback, metro tiled splashback, stainless steel appliances, medium hardwood flooring, an island, brown floors and grey worktops.

open concept renovation with new kitchen and great room
Photo of a medium sized coastal l-shaped open plan kitchen in Boston with a belfast sink, recessed-panel cabinets, white cabinets, green splashback, glass tiled splashback, stainless steel appliances, medium hardwood flooring, an island, brown floors and white worktops.
Photo of a medium sized coastal l-shaped open plan kitchen in Boston with a belfast sink, recessed-panel cabinets, white cabinets, green splashback, glass tiled splashback, stainless steel appliances, medium hardwood flooring, an island, brown floors and white worktops.
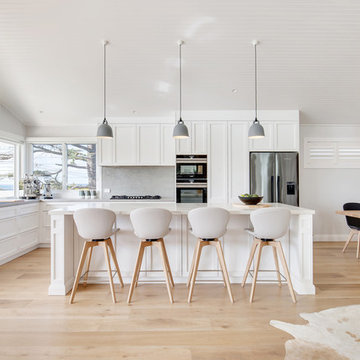
What an amazing result. Beautiful Hampton style kitchen with a modern twist. Handle less shaker door with Smartstone Island and Neolith back counter tops.
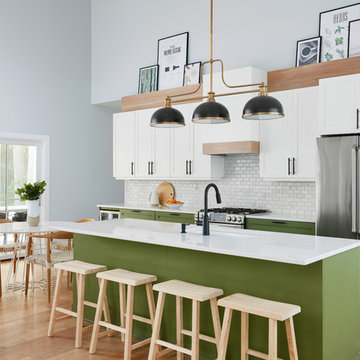
Coastal galley open plan kitchen in Chicago with a submerged sink, shaker cabinets, green cabinets, white splashback, mosaic tiled splashback, stainless steel appliances, medium hardwood flooring, an island, brown floors and white worktops.
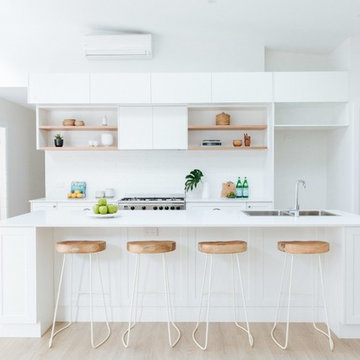
Photo of a beach style galley kitchen in Wollongong with a double-bowl sink, shaker cabinets, white cabinets, white splashback, stainless steel appliances, light hardwood flooring, an island, beige floors and white worktops.

The homeowners of this Mid Century Modern home in Creve Coeur are a young Architect and his wife and their two young sons. Being avid collectors of Mid Century Modern furniture and furnishings, they purchased their Atomic Ranch home, built in the 1970s, and saw in it a perfect future vessel for their lifestyle. Nothing had been done to the home in 40 years but they saw it as a fresh palette. The walls separating the kitchen from the dining, living, and entry areas were removed. Support beams and columns were created to hold the loads. The kitchen and laundry facilities were gutted and the living areas refurbished. They saw open space with great light, just waiting to be used. As they waited for the perfect time, they continued collecting. The Architect purchased their Claritone, of which less than 50 are in circulation: two are in the Playboy Mansion, and Frank Sinatra had four. They found their Bertoia wire chairs, and Eames and Baby Eames rockers. The chandelier over the dining room was found in a Los Angeles prop studio. The dining table and benches were made from the reclaimed wood of a beam that was removed, custom designed and made by Mwanzi and Co. The flooring is white oak with a white stain. Chairs are by Kartell. The lighting pendants over the island are by Tom Dixon and were found at Centro in St. Louis. Appliances were collected as they found them on sale and were stored in the garage along with the collections, until the time was right.. Even the dog was curated...from a South Central Los Angeles Animal Shelter!

Photo : Antoine SCHOENFELD
Design ideas for a medium sized scandi u-shaped open plan kitchen in Paris with grey cabinets, wood worktops, stainless steel appliances, grey floors, beige worktops, a double-bowl sink, beaded cabinets, terracotta flooring and an island.
Design ideas for a medium sized scandi u-shaped open plan kitchen in Paris with grey cabinets, wood worktops, stainless steel appliances, grey floors, beige worktops, a double-bowl sink, beaded cabinets, terracotta flooring and an island.
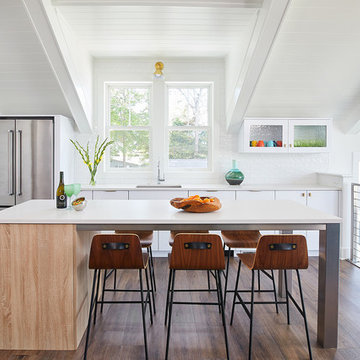
This crisp kitchen design is a fresh take on the classic white kitchen. Situated on Pentwater Lake in Michigan, this kitchen features high pressure laminate cabinets in Designer White along the sink wall and Melamine island cabinets in Natural Rustik from Eclipse Cabinetry by Shiloh. White quartz countertops keep the design clean while custom stainless island legs add a bit of industrial flair. Builder: Insignia Homes, Architect: Brad Douglas Design, Interior Design: Lynn Hollander Design, Photos: Ashley Avila Photography
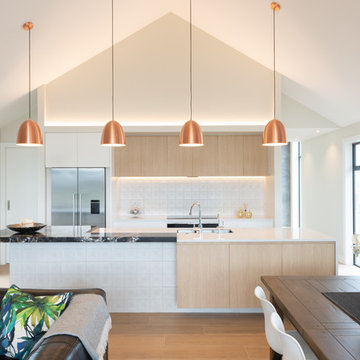
This open plan kitchen, dining and living opens to another more formal living zone, separated by a double sided fireplace. Photo by Kurt Langer Photography.
Kitchen with All Types of Island Ideas and Designs
1