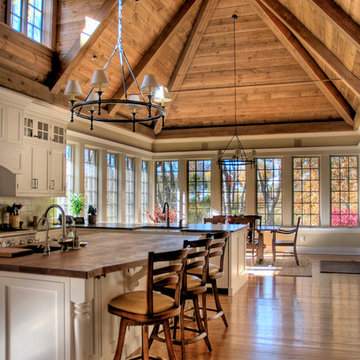Kitchen Ideas and Designs
Refine by:
Budget
Sort by:Popular Today
1 - 20 of 65 photos
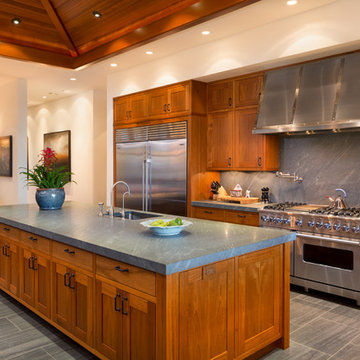
Ethan Tweedie Photography
World-inspired galley kitchen/diner in Hawaii with a submerged sink, shaker cabinets, medium wood cabinets, grey splashback, stone slab splashback, stainless steel appliances and an island.
World-inspired galley kitchen/diner in Hawaii with a submerged sink, shaker cabinets, medium wood cabinets, grey splashback, stone slab splashback, stainless steel appliances and an island.
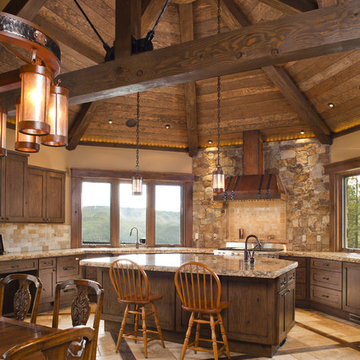
Colorado Mountain Home Lake House
Chris Giles Photography
Inspiration for a rustic kitchen/diner in Albuquerque with shaker cabinets, beige splashback and medium wood cabinets.
Inspiration for a rustic kitchen/diner in Albuquerque with shaker cabinets, beige splashback and medium wood cabinets.
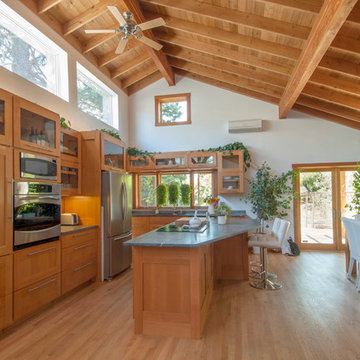
Indivar Sivanathan
Photo of a nautical u-shaped kitchen/diner in San Francisco with shaker cabinets, medium wood cabinets, medium hardwood flooring and an island.
Photo of a nautical u-shaped kitchen/diner in San Francisco with shaker cabinets, medium wood cabinets, medium hardwood flooring and an island.

Photo of an expansive rustic u-shaped open plan kitchen in Denver with a submerged sink, shaker cabinets, dark wood cabinets, granite worktops, multi-coloured splashback, stone tiled splashback, stainless steel appliances, travertine flooring, an island and beige floors.

A view of the kitchen, loft, and exposed timber frame structure.
photo by Lael Taylor
Inspiration for a small rustic single-wall open plan kitchen in DC Metro with flat-panel cabinets, wood worktops, white splashback, stainless steel appliances, brown floors, brown worktops, grey cabinets, medium hardwood flooring and an island.
Inspiration for a small rustic single-wall open plan kitchen in DC Metro with flat-panel cabinets, wood worktops, white splashback, stainless steel appliances, brown floors, brown worktops, grey cabinets, medium hardwood flooring and an island.
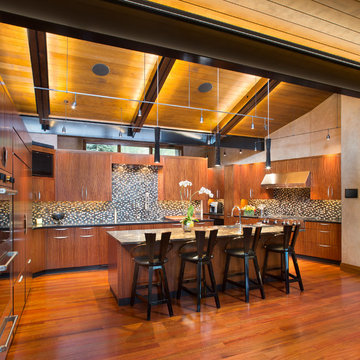
Photo of a contemporary u-shaped kitchen in Denver with a submerged sink, flat-panel cabinets, medium wood cabinets, multi-coloured splashback, mosaic tiled splashback, integrated appliances, medium hardwood flooring, an island and brown floors.
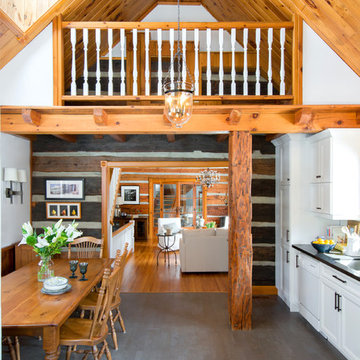
Stephani Buchman Photography
Rustic l-shaped kitchen/diner in Toronto with recessed-panel cabinets, white cabinets, white appliances and grey floors.
Rustic l-shaped kitchen/diner in Toronto with recessed-panel cabinets, white cabinets, white appliances and grey floors.
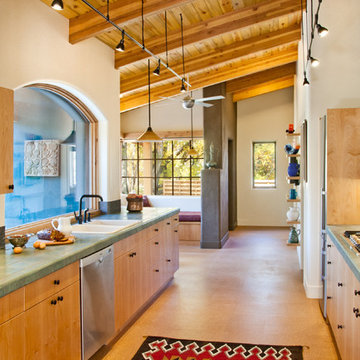
Maggie Flickinger
Photo of a galley kitchen in Denver with a built-in sink, flat-panel cabinets, light wood cabinets and green worktops.
Photo of a galley kitchen in Denver with a built-in sink, flat-panel cabinets, light wood cabinets and green worktops.
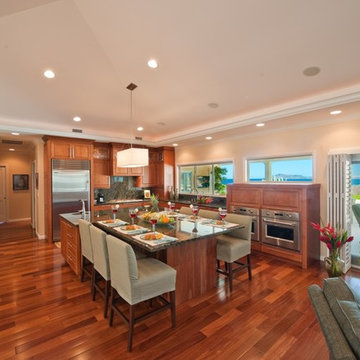
Photographer: Augie Salbosa
Indoor-outdoor living with beautiful Hawaiian view.
Design ideas for a contemporary l-shaped open plan kitchen in Hawaii with stainless steel appliances, green splashback and stone slab splashback.
Design ideas for a contemporary l-shaped open plan kitchen in Hawaii with stainless steel appliances, green splashback and stone slab splashback.
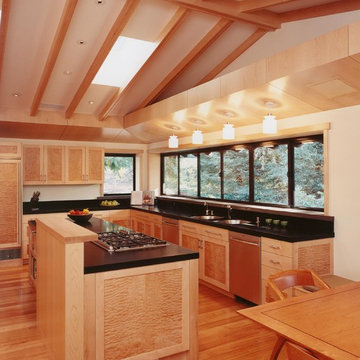
Photo of a world-inspired kitchen in San Francisco with a submerged sink, shaker cabinets and medium wood cabinets.

February and March 2011 Mpls/St. Paul Magazine featured Byron and Janet Richard's kitchen in their Cross Lake retreat designed by JoLynn Johnson.
Honorable Mention in Crystal Cabinet Works Design Contest 2011
A vacation home built in 1992 on Cross Lake that was made for entertaining.
The problems
• Chipped floor tiles
• Dated appliances
• Inadequate counter space and storage
• Poor lighting
• Lacking of a wet bar, buffet and desk
• Stark design and layout that didn't fit the size of the room
Our goal was to create the log cabin feeling the homeowner wanted, not expanding the size of the kitchen, but utilizing the space better. In the redesign, we removed the half wall separating the kitchen and living room and added a third column to make it visually more appealing. We lowered the 16' vaulted ceiling by adding 3 beams allowing us to add recessed lighting. Repositioning some of the appliances and enlarge counter space made room for many cooks in the kitchen, and a place for guests to sit and have conversation with the homeowners while they prepare meals.
Key design features and focal points of the kitchen
• Keeping the tongue-and-groove pine paneling on the walls, having it
sandblasted and stained to match the cabinetry, brings out the
woods character.
• Balancing the room size we staggered the height of cabinetry reaching to
9' high with an additional 6” crown molding.
• A larger island gained storage and also allows for 5 bar stools.
• A former closet became the desk. A buffet in the diningroom was added
and a 13' wet bar became a room divider between the kitchen and
living room.
• We added several arched shapes: large arched-top window above the sink,
arch valance over the wet bar and the shape of the island.
• Wide pine wood floor with square nails
• Texture in the 1x1” mosaic tile backsplash
Balance of color is seen in the warm rustic cherry cabinets combined with accents of green stained cabinets, granite counter tops combined with cherry wood counter tops, pine wood floors, stone backs on the island and wet bar, 3-bronze metal doors and rust hardware.
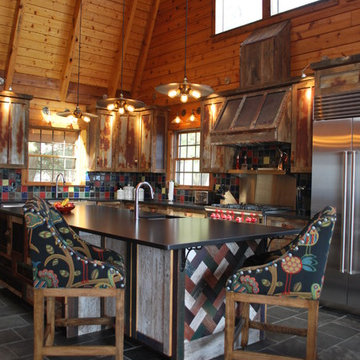
KPD Interiors
This is an example of a rustic kitchen in Other with multi-coloured splashback and stainless steel appliances.
This is an example of a rustic kitchen in Other with multi-coloured splashback and stainless steel appliances.

This is an example of a large farmhouse l-shaped kitchen/diner in New York with recessed-panel cabinets, medium wood cabinets, wood worktops, medium hardwood flooring, an island, white appliances, a single-bowl sink, white splashback and glass tiled splashback.
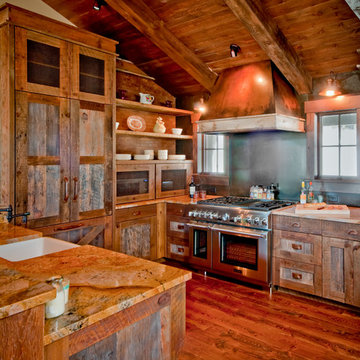
Overlooking of the surrounding meadows of the historic C Lazy U Ranch, this single family residence was carefully sited on a sloping site to maximize spectacular views of Willow Creek Resevoir and the Indian Peaks mountain range. The project was designed to fulfill budgetary and time frame constraints while addressing the client’s goal of creating a home that would become the backdrop for a very active and growing family for generations to come. In terms of style, the owners were drawn to more traditional materials and intimate spaces of associated with a cabin scale structure.

Design ideas for a classic kitchen/diner in New York with stainless steel appliances, shaker cabinets, white cabinets, medium hardwood flooring and an island.

Contemporary l-shaped kitchen in Burlington with recessed-panel cabinets, orange cabinets, coloured appliances, medium hardwood flooring, an island, brown floors, grey worktops, a vaulted ceiling and a wood ceiling.

A dated 1980’s home became the perfect place for entertaining in style.
Stylish and inventive, this home is ideal for playing games in the living room while cooking and entertaining in the kitchen. An unusual mix of materials reflects the warmth and character of the organic modern design, including red birch cabinets, rare reclaimed wood details, rich Brazilian cherry floors and a soaring custom-built shiplap cedar entryway. High shelves accessed by a sliding library ladder provide art and book display areas overlooking the great room fireplace. A custom 12-foot folding door seamlessly integrates the eat-in kitchen with the three-season porch and deck for dining options galore. What could be better for year-round entertaining of family and friends? Call today to schedule an informational visit, tour, or portfolio review.
BUILDER: Streeter & Associates
ARCHITECT: Peterssen/Keller
INTERIOR: Eminent Interior Design
PHOTOGRAPHY: Paul Crosby Architectural Photography
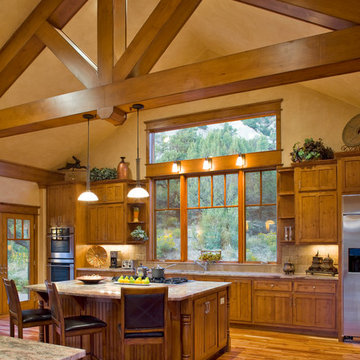
Patrick Coulie
Rustic galley kitchen in Denver with recessed-panel cabinets, medium wood cabinets, beige splashback, stainless steel appliances, medium hardwood flooring and an island.
Rustic galley kitchen in Denver with recessed-panel cabinets, medium wood cabinets, beige splashback, stainless steel appliances, medium hardwood flooring and an island.

This is an example of a country kitchen in Seattle with a belfast sink, marble worktops, white cabinets, white splashback, stone slab splashback and stainless steel appliances.
Kitchen Ideas and Designs
1
