Kitchen Pantry with All Types of Cabinet Finish Ideas and Designs
Refine by:
Budget
Sort by:Popular Today
201 - 220 of 42,561 photos
Item 1 of 3
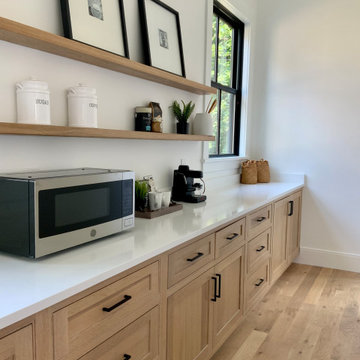
This is an example of a large country galley kitchen pantry in Boston with recessed-panel cabinets, light wood cabinets, engineered stone countertops, light hardwood flooring, beige floors and white worktops.

Inspiration for a classic l-shaped kitchen pantry in Philadelphia with blue cabinets, white splashback, white worktops, a submerged sink, raised-panel cabinets, engineered stone countertops, engineered quartz splashback, stainless steel appliances, medium hardwood flooring, no island and brown floors.

Photo of a medium sized modern l-shaped kitchen pantry in Melbourne with a submerged sink, flat-panel cabinets, white cabinets, granite worktops, blue splashback, stone slab splashback, black appliances, concrete flooring, an island, grey floors and blue worktops.
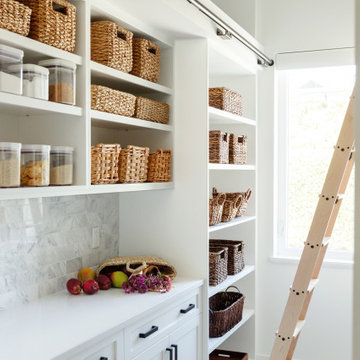
Large beach style kitchen pantry in Miami with a belfast sink, all styles of cabinet, white cabinets, engineered stone countertops, white splashback, stone tiled splashback, stainless steel appliances, porcelain flooring, an island, white floors and white worktops.

Small classic u-shaped kitchen pantry in San Francisco with recessed-panel cabinets, white cabinets, wood worktops, grey splashback, dark hardwood flooring, brown floors and brown worktops.
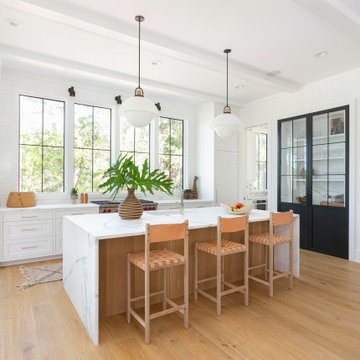
Large midcentury kitchen pantry in Charleston with white cabinets, marble worktops, white splashback, wood splashback, integrated appliances, light hardwood flooring, an island and white worktops.

Kitchen Pantry can be a workhorse but should look amazing too. Have fun with wallpaper and playful lights like this Yoyo light pendant.
Design ideas for a medium sized bohemian l-shaped kitchen pantry in New York with raised-panel cabinets, light wood cabinets, engineered stone countertops, white splashback, engineered quartz splashback, stainless steel appliances, cork flooring, an island, multi-coloured floors and white worktops.
Design ideas for a medium sized bohemian l-shaped kitchen pantry in New York with raised-panel cabinets, light wood cabinets, engineered stone countertops, white splashback, engineered quartz splashback, stainless steel appliances, cork flooring, an island, multi-coloured floors and white worktops.

This is an example of a large farmhouse u-shaped kitchen pantry in Seattle with white cabinets, grey splashback, marble splashback, stainless steel appliances, light hardwood flooring, an island, brown floors, grey worktops and a coffered ceiling.

The custom Butler's Panty showcases high gloss navy cabinetry, which conceals both a Scotsman Ice Maker and Sub Zero Refrigerator Drawers. The custom mosaic backsplash is created from gold harlequin interlocking pieces.
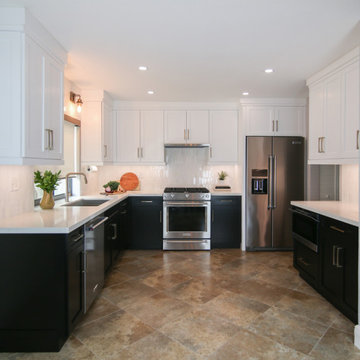
White and black new kitchen remodel in Miami, Florida.
Inspiration for a small contemporary u-shaped kitchen pantry in Miami with a double-bowl sink, shaker cabinets, white cabinets, engineered stone countertops, white splashback, stone tiled splashback, stainless steel appliances, ceramic flooring, no island, brown floors and white worktops.
Inspiration for a small contemporary u-shaped kitchen pantry in Miami with a double-bowl sink, shaker cabinets, white cabinets, engineered stone countertops, white splashback, stone tiled splashback, stainless steel appliances, ceramic flooring, no island, brown floors and white worktops.
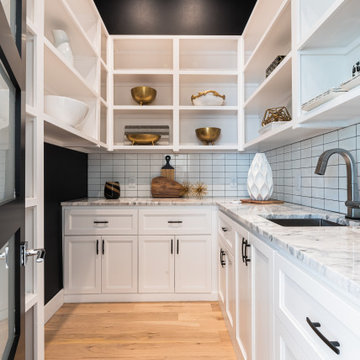
Butler's Pantry off Kitchen
Large modern kitchen pantry in Oklahoma City with a submerged sink, raised-panel cabinets, white cabinets, marble worktops, white splashback, metro tiled splashback, light hardwood flooring and white worktops.
Large modern kitchen pantry in Oklahoma City with a submerged sink, raised-panel cabinets, white cabinets, marble worktops, white splashback, metro tiled splashback, light hardwood flooring and white worktops.

Kitchen of modern luxury farmhouse in Pass Christian Mississippi photographed for Watters Architecture by Birmingham Alabama based architectural and interiors photographer Tommy Daspit.

This is an example of a small eclectic l-shaped kitchen pantry in Other with a belfast sink, beaded cabinets, white cabinets, engineered stone countertops, blue splashback, terracotta splashback, stainless steel appliances, medium hardwood flooring, a breakfast bar, brown floors and grey worktops.

Pocket doors with unique opens up to the large scullery with lots of hidden storage, an office nook and beautiful floating shelves.
Design ideas for a coastal kitchen pantry in Charleston with a belfast sink, blue cabinets, marble worktops, grey splashback, medium hardwood flooring and no island.
Design ideas for a coastal kitchen pantry in Charleston with a belfast sink, blue cabinets, marble worktops, grey splashback, medium hardwood flooring and no island.

This butler's pantry lends itself perfectly to the dining room and making sure you have everything you need at arms length but still a stylish well crafted space you would be happy to show off!
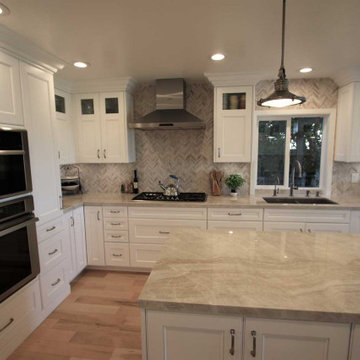
Transitional design build complete home kitchen remodel with white Aplus cabinets, wood floors, granite countertops
Photo of a large classic u-shaped kitchen pantry in Orange County with a double-bowl sink, shaker cabinets, white cabinets, granite worktops, brown splashback, ceramic splashback, stainless steel appliances, light hardwood flooring, an island, multi-coloured floors and brown worktops.
Photo of a large classic u-shaped kitchen pantry in Orange County with a double-bowl sink, shaker cabinets, white cabinets, granite worktops, brown splashback, ceramic splashback, stainless steel appliances, light hardwood flooring, an island, multi-coloured floors and brown worktops.
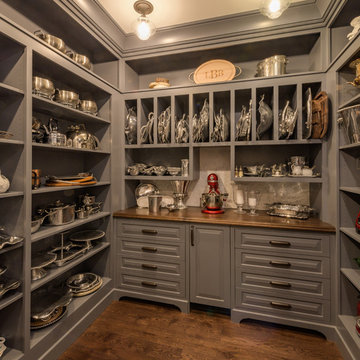
Architectural design by Bonin Architects & Associates
www.boninarchitects.com
Photos by John W. Hession
Classic u-shaped kitchen pantry in Boston with raised-panel cabinets, grey cabinets, wood worktops, white splashback, medium hardwood flooring, no island, brown floors and brown worktops.
Classic u-shaped kitchen pantry in Boston with raised-panel cabinets, grey cabinets, wood worktops, white splashback, medium hardwood flooring, no island, brown floors and brown worktops.

Inspiration for a large farmhouse l-shaped kitchen pantry in Boston with a belfast sink, shaker cabinets, engineered stone countertops, white splashback, porcelain splashback, integrated appliances, medium hardwood flooring, an island, brown floors, white worktops and medium wood cabinets.
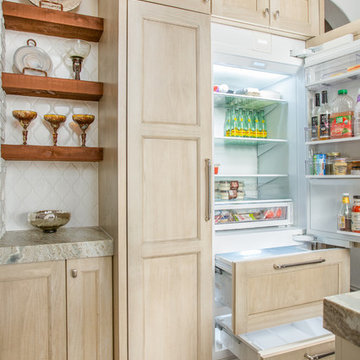
The builder we partnered with for this beauty original wanted to use his cabinet person (who builds and finishes on site) but the clients advocated for manufactured cabinets - and we agree with them! These homeowners were just wonderful to work with and wanted materials that were a little more "out of the box" than the standard "white kitchen" you see popping up everywhere today - and their dog, who came along to every meeting, agreed to something with longevity, and a good warranty!
The cabinets are from WW Woods, their Eclipse (Frameless, Full Access) line in the Aspen door style
- a shaker with a little detail. The perimeter kitchen and scullery cabinets are a Poplar wood with their Seagull stain finish, and the kitchen island is a Maple wood with their Soft White paint finish. The space itself was a little small, and they loved the cabinetry material, so we even paneled their built in refrigeration units to make the kitchen feel a little bigger. And the open shelving in the scullery acts as the perfect go-to pantry, without having to go through a ton of doors - it's just behind the hood wall!
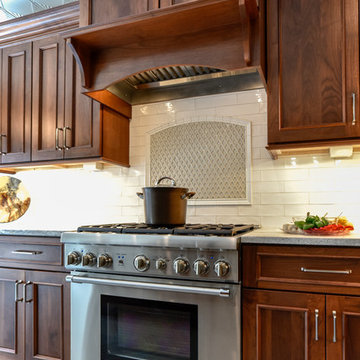
Our clients were excited to move forward with their long-awaited kitchen renovation. Their wish list included removing almost everything in the kitchen. Remaining in the kitchen were the beautiful tin ceiling tiles — a family gift from many years ago. In the new laundry room, our clients wanted a multi-function space to accommodate laundry chores and also act as a butler’s pantry and staging area for large family gatherings.
The newly renovated kitchen starts with rich, warm, walnut wood recessed panel cabinets with an ember stain. The cream, gray and white matte leathered granite countertops complement the new stainless appliances.
The focal point of the kitchen is the beautiful tile floor. A grey porcelain 6” by 24” plank tile is meticulously installed in a dramatic chevron pattern throughout the kitchen and laundry room area. The center island, which we were able to double in size from the existing, functions as the microwave area and provides storage as well. A highlight of the laundry/beverage sink area is the matte black Brio Solna faucet with Touch2O Technology — a nod to the latest trends in hands-free and motion-sensing faucet technology.
Kitchen Pantry with All Types of Cabinet Finish Ideas and Designs
11