Kitchen Pantry with an Integrated Sink Ideas and Designs
Refine by:
Budget
Sort by:Popular Today
21 - 40 of 748 photos
Item 1 of 3

This Mid Century inspired kitchen was manufactured for a couple who definitely didn't want a traditional 'new' fitted kitchen as part of their extension to a 1930's house in a desirable Manchester suburb.
The walk in pantry was fitted into a bricked up recess previously occupied by a range. U-shaped shelves and larder racks mean there is plenty of storage for food meaning none needs to be stored in the kitchen cabinets. Strip LED lighting illuminates the interior.
Photo: Ian Hampson
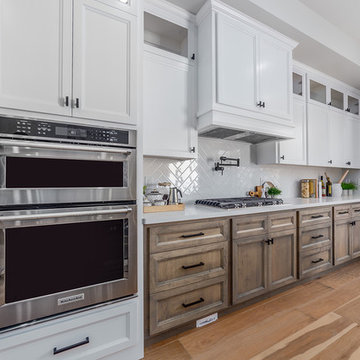
Photo of a large country single-wall kitchen pantry in Sacramento with an integrated sink, flat-panel cabinets, brown cabinets, granite worktops, white splashback, ceramic splashback, stainless steel appliances, medium hardwood flooring, an island, beige floors and white worktops.

Versatility! What happen if you combine Agglotech Terrazzo with the stylish wood of a country kitchen?! Cozy, quiet, intimate: at home! Project: Private House City: Lithuania Color: SB 290 Calacatta Find more on our website www.ollinstone.com

This open professional kitchen is for a chef who enjoys sharing the duties.
Design ideas for a large mediterranean kitchen pantry in Orange County with an integrated sink, recessed-panel cabinets, light wood cabinets, quartz worktops, white splashback, ceramic splashback, stainless steel appliances, limestone flooring, an island, grey floors, green worktops and exposed beams.
Design ideas for a large mediterranean kitchen pantry in Orange County with an integrated sink, recessed-panel cabinets, light wood cabinets, quartz worktops, white splashback, ceramic splashback, stainless steel appliances, limestone flooring, an island, grey floors, green worktops and exposed beams.
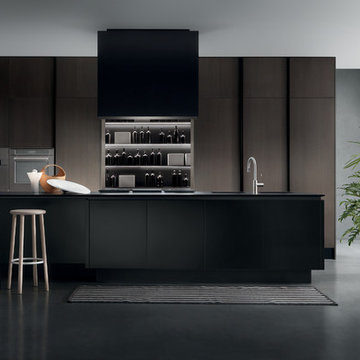
The tall units form a wall that separates the exclusive wine cellar from the centre island, which brings together all the kitchen work functions.
design by Andreucci & Hoisl
Shadow oak tall units with full length matt black lacquered handle. Elements reminiscent of the search for primary geometric shapes, also seen in the design of the Case island hood.

Photo by Jim Schmid Photography
This is an example of an expansive rural kitchen pantry in Charlotte with an integrated sink, flat-panel cabinets, medium wood cabinets, onyx worktops, glass tiled splashback, integrated appliances, medium hardwood flooring, no island and black worktops.
This is an example of an expansive rural kitchen pantry in Charlotte with an integrated sink, flat-panel cabinets, medium wood cabinets, onyx worktops, glass tiled splashback, integrated appliances, medium hardwood flooring, no island and black worktops.
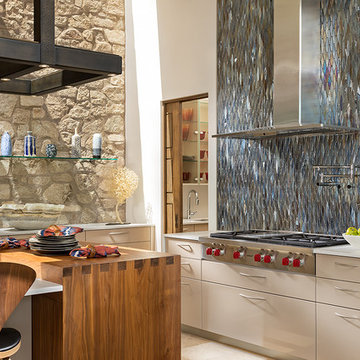
Wendy McEahern
This is an example of an expansive classic galley kitchen pantry in Albuquerque with an integrated sink, flat-panel cabinets, beige cabinets, quartz worktops, blue splashback, glass sheet splashback, stainless steel appliances, limestone flooring, an island and beige floors.
This is an example of an expansive classic galley kitchen pantry in Albuquerque with an integrated sink, flat-panel cabinets, beige cabinets, quartz worktops, blue splashback, glass sheet splashback, stainless steel appliances, limestone flooring, an island and beige floors.

Nestled in the white sands of Lido Beach, overlooking a 100-acre preserve of Florida habitat, this Colonial West Indies home celebrates the natural beauty that Sarasota is known for. Inspired by the sugar plantation estates on the island of Barbados, “Orchid Beach” radiates a barefoot elegance. The kitchen is an effortless extension of this style. A natural light filled kitchen extends into the expansive family room, dining room, and foyer all with high coffered ceilings for a grand entertainment space.
The front kitchen (see other photos) features a gorgeous custom Downsview wood and stainless-steel hood, quartz countertops and backsplash, spacious curved farmhouse sink, custom walnut cabinetry, 4-person island topped with statement glass pendants.
The kitchen expands into an elegant breakfast dinette adorned with a glass chandelier and floor to ceiling windows with view of bayou and terraced pool area. The intricately detailed dome ceiling and surrounding trims compliments the ornate window trims. See other photos.
Behind the main kitchen lies a discrete butler’s kitchen which this photo depicts, concealing a coffee bar with antique mirror backsplash, appliance garage, wet bar, pantry storage, multiple ovens, and a sitting area to enjoy a cup of coffee keeping many of the meal prep inner workings tastefully concealed.
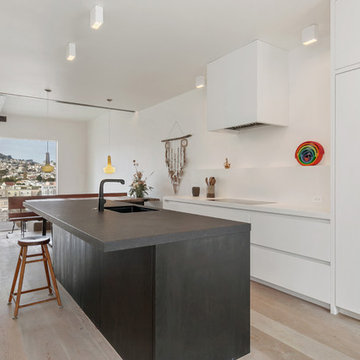
Open Plan Kitchen /Living / Dining
Large scandinavian galley kitchen pantry in San Francisco with an integrated sink, flat-panel cabinets, white cabinets, granite worktops, white appliances, light hardwood flooring and an island.
Large scandinavian galley kitchen pantry in San Francisco with an integrated sink, flat-panel cabinets, white cabinets, granite worktops, white appliances, light hardwood flooring and an island.

Returning clients are our favourite clients. The journey we have been on with these clients is we started on a smaller project, and over time they have ended up moving into their dream home on their dream property, and of course, they need their dream kitchen! Drawing inspiration from Hampton and Country styles, we worked with the client to combine these elements into this beautiful and inviting space where the family can make memories for years to come. Some of the big features like the piece of Santorini Quartzite Natural Stone in Honed Finish on the island bench and Nostalgie Series Appliances by ILVE make this kitchen personal and individual to the owners taste. There is something so humbling about a client coming back time and time again entrusting us with their next project, and this one was a great honour to be a part of.
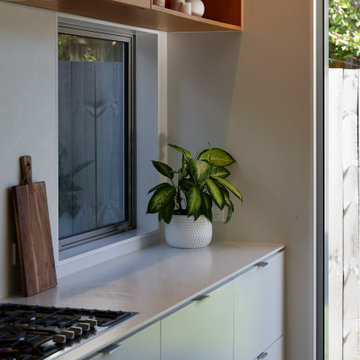
This is an example of a medium sized contemporary galley kitchen pantry in Auckland with an integrated sink, flat-panel cabinets, light wood cabinets, composite countertops, white splashback, engineered quartz splashback, stainless steel appliances, concrete flooring, an island, grey floors and white worktops.
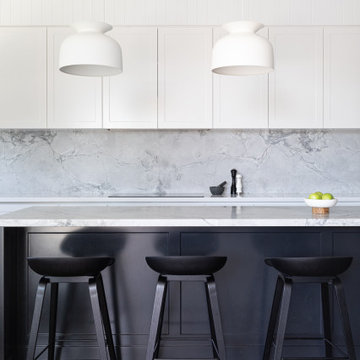
This classic Queenslander home in Red Hill, was a major renovation and therefore an opportunity to meet the family’s needs. With three active children, this family required a space that was as functional as it was beautiful, not forgetting the importance of it feeling inviting.
The resulting home references the classic Queenslander in combination with a refined mix of modern Hampton elements.

Kitchen open to dining and living room spaces. Photo by Tony Novak-Clifford
Design ideas for a medium sized contemporary l-shaped kitchen pantry in Hawaii with an integrated sink, flat-panel cabinets, light wood cabinets, engineered stone countertops, white splashback, stainless steel appliances, porcelain flooring, an island and beige floors.
Design ideas for a medium sized contemporary l-shaped kitchen pantry in Hawaii with an integrated sink, flat-panel cabinets, light wood cabinets, engineered stone countertops, white splashback, stainless steel appliances, porcelain flooring, an island and beige floors.
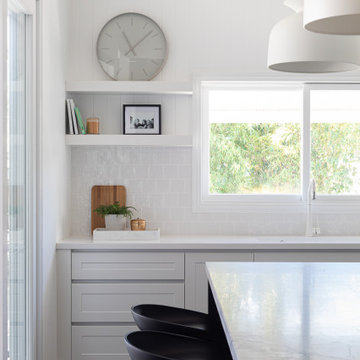
This classic Queenslander home in Red Hill, was a major renovation and therefore an opportunity to meet the family’s needs. With three active children, this family required a space that was as functional as it was beautiful, not forgetting the importance of it feeling inviting.
The resulting home references the classic Queenslander in combination with a refined mix of modern Hampton elements.
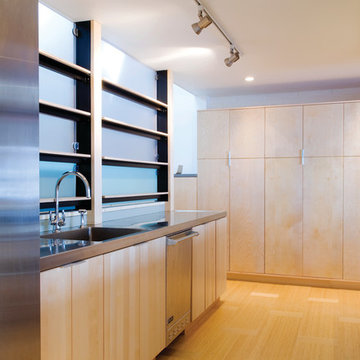
Medium sized modern galley kitchen pantry with an integrated sink, flat-panel cabinets, light wood cabinets, stainless steel worktops, stainless steel appliances and light hardwood flooring.
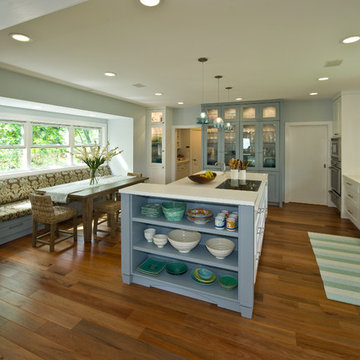
Augie Salbosa
World-inspired kitchen pantry in Hawaii with an integrated sink, shaker cabinets, white cabinets, composite countertops, blue splashback, glass tiled splashback, integrated appliances and an island.
World-inspired kitchen pantry in Hawaii with an integrated sink, shaker cabinets, white cabinets, composite countertops, blue splashback, glass tiled splashback, integrated appliances and an island.
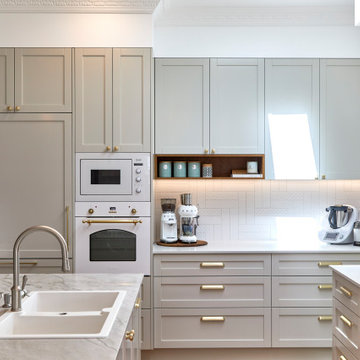
Returning clients are our favourite clients. The journey we have been on with these clients is we started on a smaller project, and over time they have ended up moving into their dream home on their dream property, and of course, they need their dream kitchen! Drawing inspiration from Hampton and Country styles, we worked with the client to combine these elements into this beautiful and inviting space where the family can make memories for years to come. Some of the big features like the piece of Santorini Quartzite Natural Stone in Honed Finish on the island bench and Nostalgie Series Appliances by ILVE make this kitchen personal and individual to the owners taste. There is something so humbling about a client coming back time and time again entrusting us with their next project, and this one was a great honour to be a part of.
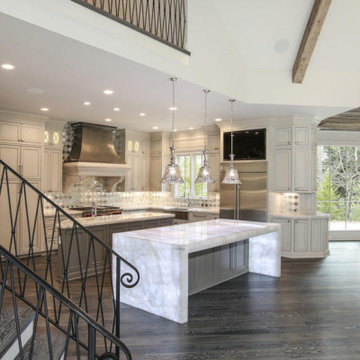
New Kitchen
Expansive modern l-shaped kitchen pantry in New York with an integrated sink, louvered cabinets, beige cabinets, quartz worktops, beige splashback, granite splashback, coloured appliances, dark hardwood flooring, a breakfast bar, brown floors, turquoise worktops and a vaulted ceiling.
Expansive modern l-shaped kitchen pantry in New York with an integrated sink, louvered cabinets, beige cabinets, quartz worktops, beige splashback, granite splashback, coloured appliances, dark hardwood flooring, a breakfast bar, brown floors, turquoise worktops and a vaulted ceiling.
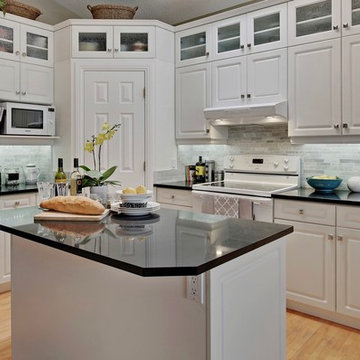
A former kitchen with a staggered sight line, tiled countertop, and brass trim gains a fresh perspective with small updates. The cabinetry was in excellent shape, so the kitchen was largely re-purposed with all the original cabinetry intact and the same footprint used. The wish list included extra storage and with a vaulted ceiling, the obvious choice was to gain additional storage in height. As the original cabinets were no longer being manufactured, glass front uppers were chosen and painted to match. With the addition of new side panels and crown moulding, the new uppers cabinets blend seamlessly in place. The pantry walls were also painted to match the cabinetry to give it the appearance of a built-in. New countertops in black Caesarstone, marble backsplash, Blanco sink, brushed nickel knobs, and kitchen faucet gives this kitchen a fresh updated look!
Photo Credit: Zoon Media
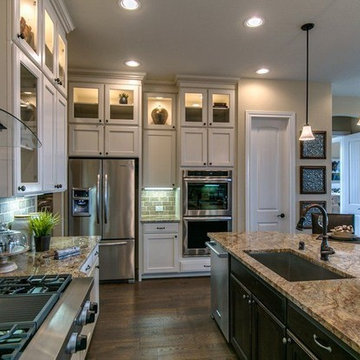
Large mediterranean galley kitchen pantry in Other with an integrated sink, white cabinets, marble worktops, dark hardwood flooring, brown floors and multicoloured worktops.
Kitchen Pantry with an Integrated Sink Ideas and Designs
2