Kitchen Pantry with Beige Floors Ideas and Designs
Refine by:
Budget
Sort by:Popular Today
81 - 100 of 3,214 photos
Item 1 of 3
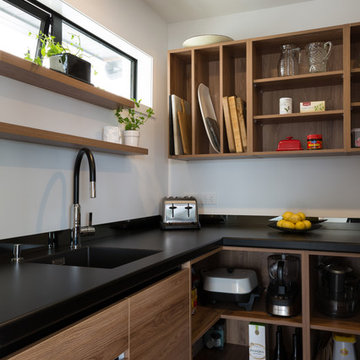
Mark Scowen Photography.
This is the matching scullery for the bold mirrored kitchen.
Contemporary u-shaped kitchen pantry in Auckland with a submerged sink, light wood cabinets, engineered stone countertops, stainless steel appliances, light hardwood flooring, flat-panel cabinets, no island and beige floors.
Contemporary u-shaped kitchen pantry in Auckland with a submerged sink, light wood cabinets, engineered stone countertops, stainless steel appliances, light hardwood flooring, flat-panel cabinets, no island and beige floors.
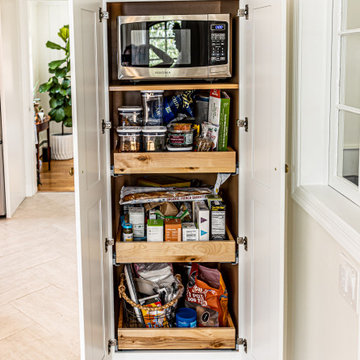
The most elegant, cozy, quaint, french country kitchen in the heart of Roland Park. Simple shaker-style white cabinets decorated with a mix of lacquer gold latches, knobs, and ring pulls. Custom french-cafe-inspired hood with an accent of calacattta marble 3x6 subway tile. A center piece of the white Nostalgie Series 36 Inch Freestanding Dual Fuel Range with Natural Gas and 5 Sealed Brass Burners to pull all the gold accents together. Small custom-built island wrapped with bead board and topped with a honed Calacatta Vagli marble with ogee edges. Black ocean honed granite throughout kitchen to bring it durability, function, and contrast!

Large contemporary u-shaped kitchen pantry in Omaha with a submerged sink, shaker cabinets, dark wood cabinets, engineered stone countertops, grey splashback, ceramic splashback, integrated appliances, porcelain flooring, no island, beige floors and white worktops.
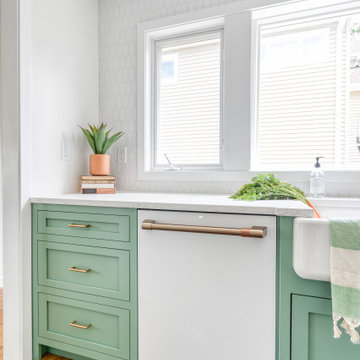
Full kitchen and first floor gut reno along with powder room upgrade. New windows, patio door, flooring, trim, and service upgrade (along with many other details!)
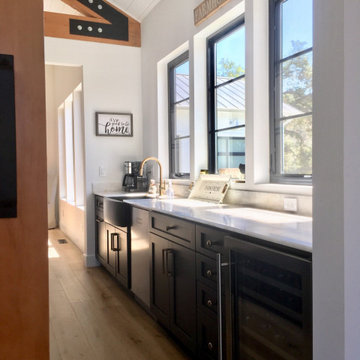
Cabinets by Columbia Cabinetry
Photo of a medium sized country galley kitchen pantry in San Francisco with a belfast sink, shaker cabinets, blue cabinets, quartz worktops, white splashback, ceramic splashback, stainless steel appliances, light hardwood flooring, an island, beige floors and white worktops.
Photo of a medium sized country galley kitchen pantry in San Francisco with a belfast sink, shaker cabinets, blue cabinets, quartz worktops, white splashback, ceramic splashback, stainless steel appliances, light hardwood flooring, an island, beige floors and white worktops.
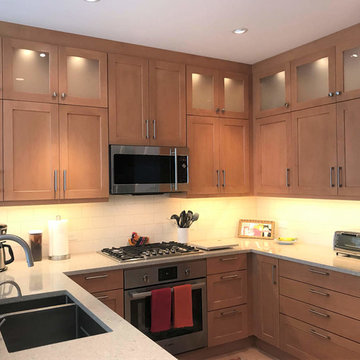
Brookhaven, maple with a light stain, Cambria tops
Medium sized classic l-shaped kitchen pantry in Seattle with a submerged sink, shaker cabinets, medium wood cabinets, engineered stone countertops, white splashback, ceramic splashback, stainless steel appliances, medium hardwood flooring, a breakfast bar, beige floors and white worktops.
Medium sized classic l-shaped kitchen pantry in Seattle with a submerged sink, shaker cabinets, medium wood cabinets, engineered stone countertops, white splashback, ceramic splashback, stainless steel appliances, medium hardwood flooring, a breakfast bar, beige floors and white worktops.

Custom kitchen with black wenge ravine and bronze applied metal finish to doors and panels. Custom handmade brass trim to kickfaces and shadowlines. Miele and Sub-Zero appliances. Porcelain benchtops and splashbacks. Photo Credit: Edge Design Consultants.
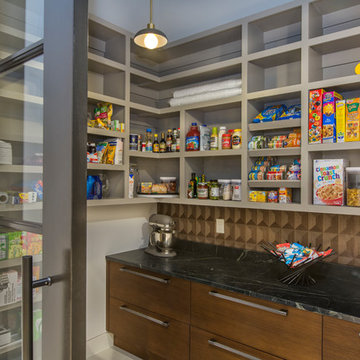
Direct access from the Prep Kitchen
Room size: 9' x 6'8"
Medium sized contemporary kitchen pantry in Dallas with a submerged sink, flat-panel cabinets, medium wood cabinets, beige floors and black worktops.
Medium sized contemporary kitchen pantry in Dallas with a submerged sink, flat-panel cabinets, medium wood cabinets, beige floors and black worktops.
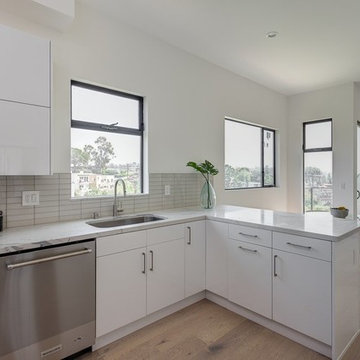
flat panel pre-fab kitchen, glass subway grey tile, carrera whits quartz countertop, stainless steel appliances
Design ideas for a small modern u-shaped kitchen pantry in Other with flat-panel cabinets, white cabinets, engineered stone countertops, grey splashback, metro tiled splashback, stainless steel appliances, medium hardwood flooring, a breakfast bar, beige floors and white worktops.
Design ideas for a small modern u-shaped kitchen pantry in Other with flat-panel cabinets, white cabinets, engineered stone countertops, grey splashback, metro tiled splashback, stainless steel appliances, medium hardwood flooring, a breakfast bar, beige floors and white worktops.

Kitchen uses Walnut with a brown finish for all of the exposed wood surfaces. Walnut used on the slab doors are cut from the same panel to give synchronized pattern that matches vertically.
All painted cabinets are made from Alder.
Unique detail to note for the kitchen is the single seamless top shelve pieces on the top of the cook top and side wall that extend 12 feet without any gaps.
The waterfall edge granite counter top captures initial attention and is the bridge that bring together the Warm walnut kitchen with the white storage and integrated fridge.
Project By: Urban Vision Woodworks
Contact: Michael Alaman
602.882.6606
michael.alaman@yahoo.com
Instagram: www.instagram.com/urban_vision_woodworks
Materials Supplied by: Peterman Lumber, Inc.
Fontana, CA | Las Vegas, NV | Phoenix, AZ
http://petermanlumber.com/

Traditional Hamptons Style Kitchen featuring Castella Kennedy Brushed Nickel Knob & Cup Pull. Designed & Completed by Alby Turner & Son Kitchens, SA.
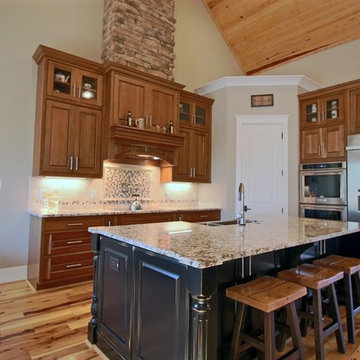
Nicola Squires - Carolina Full Motion
Photo of a medium sized traditional l-shaped kitchen pantry in Raleigh with a belfast sink, raised-panel cabinets, medium wood cabinets, granite worktops, multi-coloured splashback, glass tiled splashback, stainless steel appliances, light hardwood flooring, an island, beige floors and brown worktops.
Photo of a medium sized traditional l-shaped kitchen pantry in Raleigh with a belfast sink, raised-panel cabinets, medium wood cabinets, granite worktops, multi-coloured splashback, glass tiled splashback, stainless steel appliances, light hardwood flooring, an island, beige floors and brown worktops.

Inspiration for a large contemporary l-shaped kitchen in Brisbane with a walk in butlers pantry. Features an integrated sink, flat panel, pale green cabinets with overhead light timber cabinets, open shelves and white engineered stone benchtops. Pale blue kit kat tile splashback and white subway splashback with oak timber flooring.

This transitional kitchen design is as elegant as it is functional. Built in 1999, this kitchen has remained nearly untouched. With the need for a more functional space and storage, our team was able to completely rethink this kitchen design within its original footprint. Here we addressed a load bearing wall, allowing for an expansion of usable space and opened up the living area to feel more warm and inviting. By far this kitchen’s most notable feature is the custom cabinetry which creates an efficient and effective use of space.

Valley Village, CA - Complete Kitchen remodel
Medium sized farmhouse galley kitchen pantry in Los Angeles with a built-in sink, shaker cabinets, white cabinets, quartz worktops, multi-coloured splashback, ceramic splashback, white appliances, cement flooring, no island and beige floors.
Medium sized farmhouse galley kitchen pantry in Los Angeles with a built-in sink, shaker cabinets, white cabinets, quartz worktops, multi-coloured splashback, ceramic splashback, white appliances, cement flooring, no island and beige floors.

Our Longford pantry in the H|M showroom in Felsted is a fresh take on the traditional English version of this vital ancillary room. Pantry, from the latin “panna” meaning bread, was originally a small room dedicated exclusively to the storage of bread and bakery items, however, by the mid-nineteenth century it had become a space for the general storage of dry goods
Photo Credit: Paul Craig
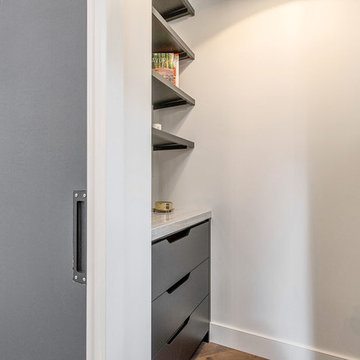
Inspiration for a medium sized classic u-shaped kitchen pantry in San Francisco with a submerged sink, open cabinets, black cabinets, marble worktops, grey splashback, stone slab splashback, integrated appliances, medium hardwood flooring, an island and beige floors.
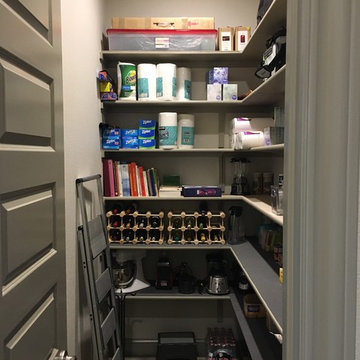
Medium sized classic l-shaped kitchen pantry in Austin with a submerged sink, recessed-panel cabinets, white cabinets, quartz worktops, white splashback, metro tiled splashback, stainless steel appliances, an island and beige floors.

The catering kitchen was completely transformed by removing the 'mudroom' area to create room for a large prep, storage, and cooking areas. The new space is hosts a custom Cremone-bolted dish cabinet, wine cooler, and double panel fridge /freezer. It has a large farmhouse sink and plenty of storage for prepping for large catering events and parties.
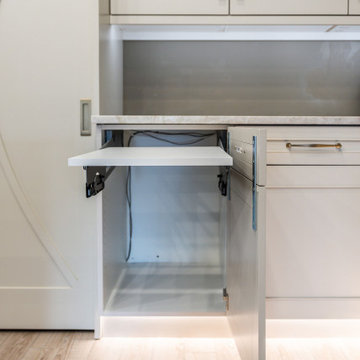
We have completed our new Showroom display Kitchen where we highlight the latest and greatest Dimensions In Wood has to offer for your Kitchen Remodels, Wet Bar Installation, Bathroom Renovations, and more!
This display features our factory line of Bridgewood Cabinets, a Bridgewood Wooden Vent Hood, plus Carlisle Wide Plank Flooring Luxury Vinyl floor (LVP).
There is a custom pantry with sliding doors designed and built in house by Dimensions In Wood’s master craftsmen. The pantry has soft close door hardware, pull out drawer storage, TASK LED Lighting and tons more!
The eat-in kitchen island features a 5 Foot side Galley Workstation Sink with Taj Mahal Quartzite countertops.
The island even has four, soft-close drawers. This extra storage would be great in any home for devices, papers, or anything you want hidden away neatly. Friends and family will enjoying sitting at the island on bar stools.
All around the island and cabinets Task Lighting with a Voice Control Module provides illumiation. This allows you to turn your kitchen lights on and off using, Alexa, Apple Siri, Google Assistant and more! The floor lighting is also perfect for late night snacks or when you first come home.
One cabinet has a Kessebohmer Clever Storage pull down shelf. These can grant you easy access to items in tall cabinets.
A new twist for lazy susans, the Lemans II Set for Blind Corner Cabinets replaces old spinning shelves with completely accessible trays that pull out fully. These makes it super easy to access everything in your corner cabinet, while also preventing items from getting stuck in a corner.
Another cabinet sports a Mixer Lift. This shelf raises up into a work surface with your baking mixer attached. It easily drops down to hide your baking mixer in the cabinet. Similar to an Appliance Garage, this allows you to keep your mixer ready and accessible without cluttering your countertop.
Spice and Utensil Storage pull out racks are hidden in columns on either side of the 48″ gas range stove! These are just such a cool feature which will wow anyone visiting your home. What would have been several inches of wasted space is now handy storage and a great party trick.
Two of the cabinets sport a glass facia with custom double bowed mullions. These glass doored cabinets are also lit by LED TASK Lighting.
This kitchen is replete with custom features that Dimensions In Wood can add to your home! Call us Today to come see our showroom in person, or schedule a video meeting.
Kitchen Pantry with Beige Floors Ideas and Designs
5