Kitchen Pantry with Beige Floors Ideas and Designs
Refine by:
Budget
Sort by:Popular Today
1 - 20 of 3,148 photos
Item 1 of 3

Inspiration for a nautical kitchen pantry in Orange County with a submerged sink, shaker cabinets, white cabinets, white splashback, stainless steel appliances, light hardwood flooring, no island, beige floors and white worktops.

Outside view of pantry showing custom designed & fabricated distressed wood barn doors with antique glass panels. Barn Door hardware by Krownlab. Pantry interiors outfitted with painted adjustable shelves and drawers for dry good storage.

Traditional l-shaped kitchen pantry in San Diego with open cabinets, white cabinets, blue splashback, no island, beige floors and white worktops.

River Oaks, 2014 - Remodel and Additions
Traditional galley kitchen pantry in Houston with a submerged sink, recessed-panel cabinets, black cabinets, marble worktops, marble splashback, no island, beige floors, grey splashback and grey worktops.
Traditional galley kitchen pantry in Houston with a submerged sink, recessed-panel cabinets, black cabinets, marble worktops, marble splashback, no island, beige floors, grey splashback and grey worktops.

Tall shallow cabinet for spices
This is an example of a small classic l-shaped kitchen pantry in Milwaukee with shaker cabinets, white cabinets, engineered stone countertops, pink splashback, ceramic splashback, white appliances, ceramic flooring, an island, beige floors and grey worktops.
This is an example of a small classic l-shaped kitchen pantry in Milwaukee with shaker cabinets, white cabinets, engineered stone countertops, pink splashback, ceramic splashback, white appliances, ceramic flooring, an island, beige floors and grey worktops.

Medium sized coastal u-shaped kitchen pantry in Charleston with a belfast sink, flat-panel cabinets, white cabinets, light hardwood flooring, no island, beige floors and white worktops.
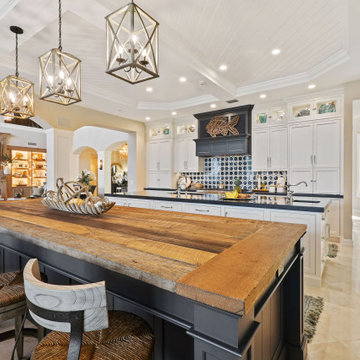
Stunning 2 Island Inset navy and white kitchen. The second island features a custom made reclaimed wood top.
Glass upper cabinets add a special place for coastal decor.

Photo of a classic u-shaped kitchen pantry in Atlanta with open cabinets, white cabinets, grey splashback, metro tiled splashback, light hardwood flooring, no island, beige floors and white worktops.

Klopf Architecture’s client, a family of four with young children, wanted to update their recently purchased home to meet their growing needs across generations. It was essential to maintain the mid-century modern style throughout the project but most importantly, they wanted more natural light brought into the dark kitchen and cramped bathrooms while creating a smoother connection between the kitchen, dining and family room.
The kitchen was expanded into the dining area, using part of the original kitchen area as a butler's pantry. With the main kitchen brought out into an open space with new larger windows and two skylights the space became light, open, and airy. Custom cabinetry from Henrybuilt throughout the kitchen and butler's pantry brought functionality to the space. Removing the wall between the kitchen and dining room, and widening the opening from the dining room to the living room created a more open and natural flow between the spaces.
New redwood siding was installed in the entry foyer to match the original siding in the family room so it felt original to the house and consistent between the spaces. Oak flooring was installed throughout the house enhancing the movement between the new kitchen and adjacent areas.
The two original bathrooms felt dark and cramped so they were expanded and also feature larger windows, modern fixtures and new Heath tile throughout. Custom vanities also from Henrybuilt bring a unified look and feel from the kitchen into the new bathrooms. Designs included plans for a future in-law unit to accommodate the needs of an older generation.
The house is much brighter, feels more unified with wider open site lines that provide the family with a better transition and seamless connection between spaces.
This mid-century modern remodel is a 2,743 sf, 4 bedroom/3 bath home located in Lafayette, CA.
Klopf Architecture Project Team: John Klopf and Angela Todorova
Contractor: Don Larwood
Structural Engineer: Sezen & Moon Structural Engineering, Inc.
Landscape Designer: n/a
Photography ©2018 Scott Maddern
Location: Lafayette, CA
Year completed: 2018
Link to photos: https://www.dropbox.com/sh/aqxfwk7wdot9jja/AADWuIcsHHE-AGPfq13u5htda?dl=0

Inspiration for a large rural u-shaped kitchen pantry in Salt Lake City with a submerged sink, flat-panel cabinets, white cabinets, engineered stone countertops, stainless steel appliances, light hardwood flooring, beige floors and black worktops.
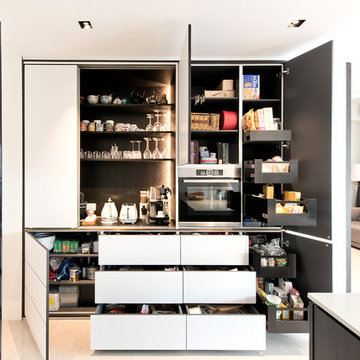
Inspiration for a contemporary kitchen pantry in Singapore with flat-panel cabinets, white cabinets and beige floors.

We added oak where the old wall was and staggered the remaining tile into the new flooring. (The tile continues into the powder room, replacing it would have meant replacing that floor also.)

Photo of a medium sized contemporary l-shaped kitchen pantry in Denver with a submerged sink, flat-panel cabinets, light wood cabinets, engineered stone countertops, glass sheet splashback, integrated appliances, light hardwood flooring, an island and beige floors.
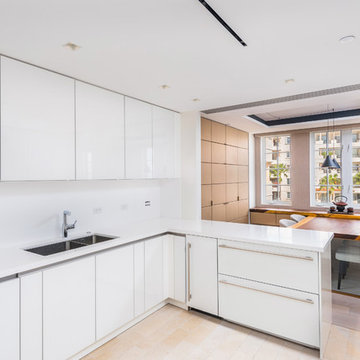
Inspiration for a large modern galley kitchen pantry in Miami with beige floors, a submerged sink, flat-panel cabinets, white cabinets, laminate countertops, white splashback, integrated appliances, ceramic flooring and a breakfast bar.
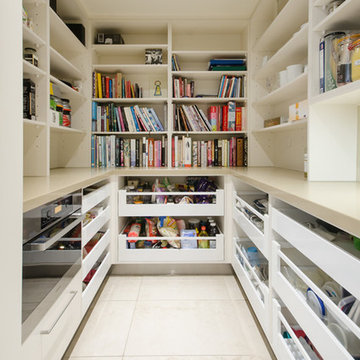
Adrienne Bizzarri Photography
Inspiration for a large contemporary u-shaped kitchen pantry in Melbourne with a single-bowl sink, open cabinets, white cabinets, engineered stone countertops, white splashback, stainless steel appliances, porcelain flooring, an island and beige floors.
Inspiration for a large contemporary u-shaped kitchen pantry in Melbourne with a single-bowl sink, open cabinets, white cabinets, engineered stone countertops, white splashback, stainless steel appliances, porcelain flooring, an island and beige floors.
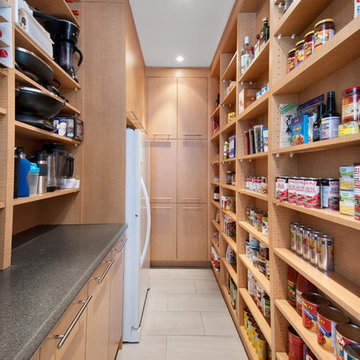
Marc Fowler - Kitchen & Bathroom shots
The interior of the walk-in pantry provides a series of asymmetrical open shelving, tall cabinets, broom storage, and additional refrigeration.

A classic select grade natural oak. Timeless and versatile. With the Modin Collection, we have raised the bar on luxury vinyl plank. The result is a new standard in resilient flooring. Modin offers true embossed in register texture, a low sheen level, a rigid SPC core, an industry-leading wear layer, and so much more.

Valley Village, CA - Complete Kitchen remodel
Medium sized farmhouse galley kitchen pantry in Los Angeles with a built-in sink, shaker cabinets, white cabinets, quartz worktops, multi-coloured splashback, ceramic splashback, white appliances, cement flooring, no island and beige floors.
Medium sized farmhouse galley kitchen pantry in Los Angeles with a built-in sink, shaker cabinets, white cabinets, quartz worktops, multi-coloured splashback, ceramic splashback, white appliances, cement flooring, no island and beige floors.

The most elegant, cozy, quaint, french country kitchen in the heart of Roland Park. Simple shaker-style white cabinets decorated with a mix of lacquer gold latches, knobs, and ring pulls. Custom french-cafe-inspired hood with an accent of calacattta marble 3x6 subway tile. A center piece of the white Nostalgie Series 36 Inch Freestanding Dual Fuel Range with Natural Gas and 5 Sealed Brass Burners to pull all the gold accents together. Small custom-built island wrapped with bead board and topped with a honed Calacatta Vagli marble with ogee edges. Black ocean honed granite throughout kitchen to bring it durability, function, and contrast!
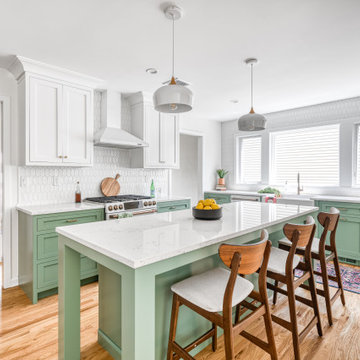
Full kitchen and first floor gut reno along with powder room upgrade. New windows, patio door, flooring, trim, and service upgrade (along with many other details!)
Kitchen Pantry with Beige Floors Ideas and Designs
1