Kitchen Pantry with Beige Floors Ideas and Designs
Refine by:
Budget
Sort by:Popular Today
101 - 120 of 3,214 photos
Item 1 of 3

The client hired Swati Goorha Designs after they downsized from a 5 bedroom house to a smaller fixer-upper in Scotch Plains NJ. The main pain point of the house was an awkward circulation flow and a tiny dated kitchen. Our clients love cooking and entertain often. The small kitchen was crowded with just two people in it, lacked ample prep space and storage. Additionally, there was no direct access to the kitchen from the main entrance. In order to get to the “Sitting room” the clients had to circulate through a tiny powder room off of the entry. The client had to circulate through the Living room, the formal Dining Room, to finally arrive at the Kitchen. The entire space was awkward, choppy and dark.
We assessed the existing space, our clients needs and wants, and designed a utilitarian kitchen to fit the client’s lifestyle, their entertaining habits, and their aesthetic sensibilities. We knocked down the wall between the kitchen and the family room to open the area, and made the entire space into one large kitchen. We designed an unusual custom angled island to maximize the use of space without infringing the circulation or the usability of the kitchen. The island can now accommodate 3-4 people for an intimate dinner or function as a food setup area for larger parties. The island also provides extra storage. We used dark kitchen cabinets with light backsplash, countertops, and floor to brighten the space and hide the inevitable pet hair from clients four dogs.
We moved the Dining Room into the earlier Sitting room. In order to improve the circulation in the home, we closed the entry through the powder room and knocked out a coat closet. This allowed direct access to the kitchen and created a more open and easy flowing space. Now the entire house is a bright, light-filled space, with natural light and open circulation. Our client’s needs and wants have been satisfied!

The Kitchen was a major transformation from the dark cherry cabinetry and millwork that was used previously. The cabinetry was painted in a crisp white and the countertops were replaced with a white quartz. An ice blue glass waveline tile was used as the backsplash as well as the face of the peninsula bar. The island was replaced by custom designed angled cabinetry painted in a deep indigo blue finish which is illuminated by a natural woven pendant light. A natural textured wallcovering was installed on the upper ceiling to add additional texture to the space.
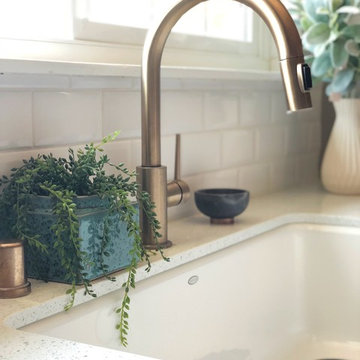
Inspiration for a small farmhouse l-shaped kitchen pantry in Orange County with a belfast sink, raised-panel cabinets, grey cabinets, engineered stone countertops, white splashback, metro tiled splashback, stainless steel appliances, light hardwood flooring, an island, beige floors and white worktops.
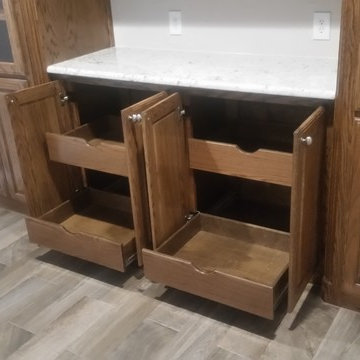
This is an extensive kitchen/dining remodel that involved the removal of a wall and moving a large support header to the attic. The customer wanted a custom oak desk that covering the entire wall of their home office to match the new kitchen cabinetry, large pantry, and hutch/china cabinet with glass doors.
The kitchen includes pullouts for spices and trash, as well as a cookie-sheet cabinet above the double oven. The island has an under-counter space for a large microwave and a stainless steel and glass vent hood for the cooktop.
The floors are tiled with a ceramic hard-wood styled tile that is very resilient to drops and spills.
All our cabinetry is custom made with 100% true-wood (no MDF of particle board), full-extension heavy-duty pull-out tracks, and European hidden-hinges.
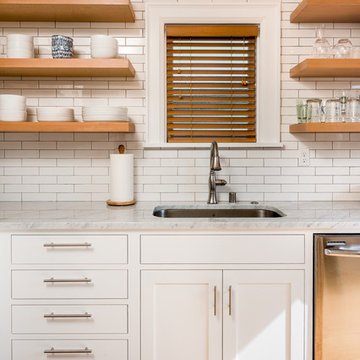
This is an example of a medium sized contemporary single-wall kitchen pantry in Seattle with a submerged sink, recessed-panel cabinets, turquoise cabinets, marble worktops, white splashback, metro tiled splashback, stainless steel appliances, light hardwood flooring, beige floors and white worktops.

Plumbing - Hype Mechanical
Plumbing Fixtures - Best Plumbing
Mechanical - Pinnacle Mechanical
Tile - TMG Contractors
Electrical - Stony Plain Electric
Lights - Park Lighting
Appliances - Trail Appliance
Flooring - Titan Flooring
Cabinets - GEM Cabinets
Quartz - Urban Granite
Siding - Weatherguard exteriors
Railing - A-Clark
Brick - Custom Stone Creations
Security - FLEX Security
Audio - VanRam Communications
Excavating - Tundra Excavators
Paint - Forbes Painting
Foundation - Formex
Concrete - Dell Concrete
Windows/ Exterior Doors - All Weather Windows
Finishing - Superior Finishing & Railings
Trusses - Zytech
Weeping Tile - Lenbeth
Stairs - Sandhills
Railings - Specialized Stair & Rail
Fireplace - Wood & Energy
Drywall - Laurentian Drywall
overhead door - Barcol
Closets - Top Shelf Closets & Glass (except master closet - that was Superior Finishing)

Design ideas for a large rural single-wall kitchen pantry in Sacramento with an integrated sink, flat-panel cabinets, granite worktops, white splashback, ceramic splashback, stainless steel appliances, medium hardwood flooring, an island, beige floors, white worktops and medium wood cabinets.
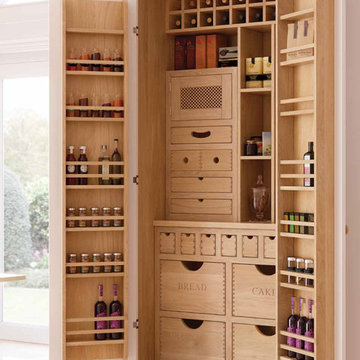
Inspiration for a traditional kitchen pantry in Other with white cabinets and beige floors.

Our Armadale residence was a converted warehouse style home for a young adventurous family with a love of colour, travel, fashion and fun. With a brief of “artsy”, “cosmopolitan” and “colourful”, we created a bright modern home as the backdrop for our Client’s unique style and personality to shine. Incorporating kitchen, family bathroom, kids bathroom, master ensuite, powder-room, study, and other details throughout the home such as flooring and paint colours.
With furniture, wall-paper and styling by Simone Haag.
Construction: Hebden Kitchens and Bathrooms
Cabinetry: Precision Cabinets
Furniture / Styling: Simone Haag
Photography: Dylan James Photography

Design ideas for a small contemporary single-wall kitchen pantry in Toronto with a double-bowl sink, flat-panel cabinets, white cabinets, engineered stone countertops, white splashback, ceramic splashback, integrated appliances, light hardwood flooring, a breakfast bar, beige floors and grey worktops.
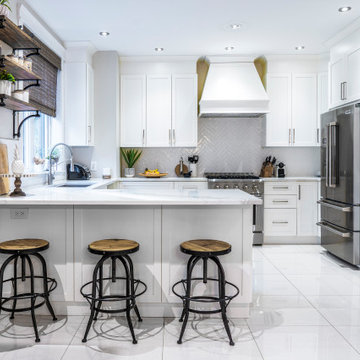
the kitchen was pretty simple a white kitchen with statuario quartz counter tops, the reclaimed wood shelves actually were taken out of the walls when we added the patio door. They were approximately 100 years old and in great shape, so we repurposed them into these amazing wall shelves. While shopping for vintage finds we came upon this amazing vintage hutch which was the perfect color style and size it adds such character to the space. We wanted to keep the farmhouse look so we added a custom built hood vent and paired it up with these rod iron pin wood top stools to finish the look.
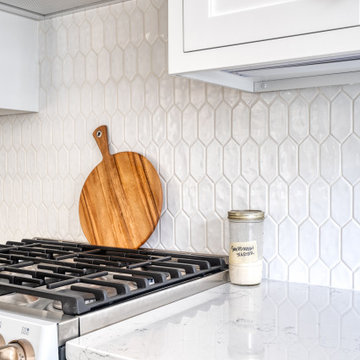
Full kitchen and first floor gut reno along with powder room upgrade. New windows, patio door, flooring, trim, and service upgrade (along with many other details!)
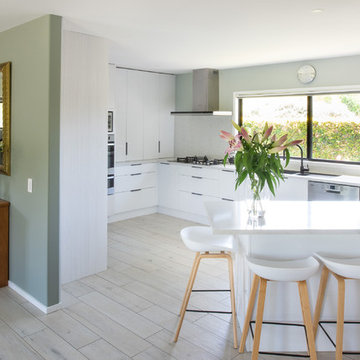
Complete kitchen makeover using whites and eggshell blues to contrast the Windblown Green feature wall in the living / dining area. Kitchen was redesigned to achieve a clean, modern look as well as improve layout and increase storage. Aleysha Pangari Interior Design and Charlie Smith Photography
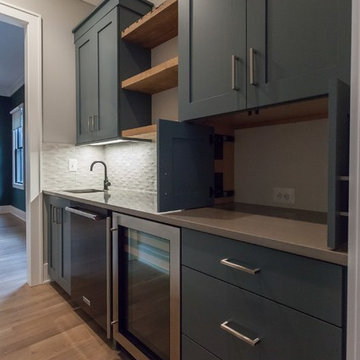
Design ideas for a contemporary single-wall kitchen pantry in DC Metro with a submerged sink, shaker cabinets, blue cabinets, grey splashback, stainless steel appliances, light hardwood flooring, beige floors and grey worktops.
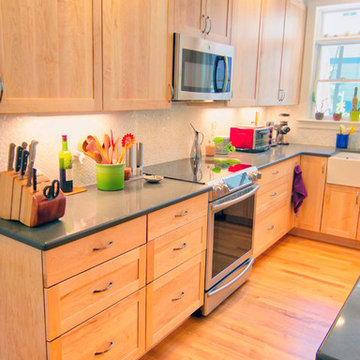
Plenty of storage space for pots, pans, dishes, spices, baking supplies and more--and lots of work space!
Photo of a small traditional l-shaped kitchen pantry in Boston with a belfast sink, flat-panel cabinets, light wood cabinets, engineered stone countertops, grey splashback, ceramic splashback, stainless steel appliances, light hardwood flooring, an island and beige floors.
Photo of a small traditional l-shaped kitchen pantry in Boston with a belfast sink, flat-panel cabinets, light wood cabinets, engineered stone countertops, grey splashback, ceramic splashback, stainless steel appliances, light hardwood flooring, an island and beige floors.
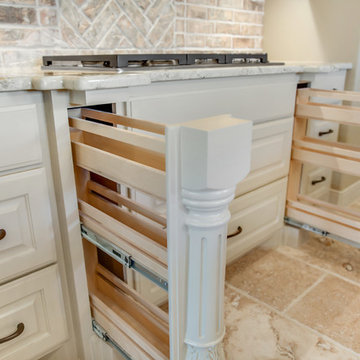
Inspiration for a large mediterranean kitchen pantry in Other with a belfast sink, raised-panel cabinets, beige cabinets, granite worktops, beige splashback, brick splashback, stainless steel appliances, travertine flooring, an island and beige floors.
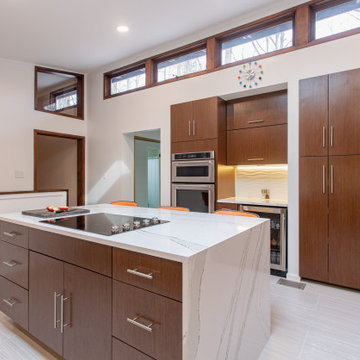
Contemporary Kitchen Design with slab cabinet doors and white quartz countertop. Modern large backsplash tile and porcelain floor tiles.
Large contemporary u-shaped kitchen pantry in DC Metro with a submerged sink, flat-panel cabinets, medium wood cabinets, engineered stone countertops, white splashback, ceramic splashback, stainless steel appliances, porcelain flooring, an island, beige floors and white worktops.
Large contemporary u-shaped kitchen pantry in DC Metro with a submerged sink, flat-panel cabinets, medium wood cabinets, engineered stone countertops, white splashback, ceramic splashback, stainless steel appliances, porcelain flooring, an island, beige floors and white worktops.

Inspiration for a large contemporary u-shaped kitchen pantry in DC Metro with a submerged sink, shaker cabinets, black cabinets, limestone worktops, white splashback, ceramic splashback, stainless steel appliances, light hardwood flooring, an island, beige floors and beige worktops.
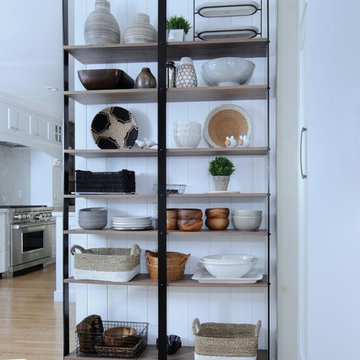
Michael Hillman
This is an example of a large traditional u-shaped kitchen pantry in Los Angeles with a belfast sink, recessed-panel cabinets, white cabinets, quartz worktops, white splashback, stone slab splashback, stainless steel appliances, light hardwood flooring, an island, beige floors and white worktops.
This is an example of a large traditional u-shaped kitchen pantry in Los Angeles with a belfast sink, recessed-panel cabinets, white cabinets, quartz worktops, white splashback, stone slab splashback, stainless steel appliances, light hardwood flooring, an island, beige floors and white worktops.
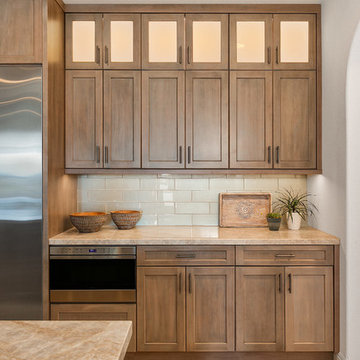
Photos By Jon Upson
Design ideas for an expansive traditional l-shaped kitchen pantry in Tampa with a submerged sink, recessed-panel cabinets, grey cabinets, quartz worktops, multi-coloured splashback, glass tiled splashback, stainless steel appliances, porcelain flooring, an island, beige floors and grey worktops.
Design ideas for an expansive traditional l-shaped kitchen pantry in Tampa with a submerged sink, recessed-panel cabinets, grey cabinets, quartz worktops, multi-coloured splashback, glass tiled splashback, stainless steel appliances, porcelain flooring, an island, beige floors and grey worktops.
Kitchen Pantry with Beige Floors Ideas and Designs
6