Kitchen Pantry with Brown Cabinets Ideas and Designs
Refine by:
Budget
Sort by:Popular Today
21 - 40 of 729 photos
Item 1 of 3
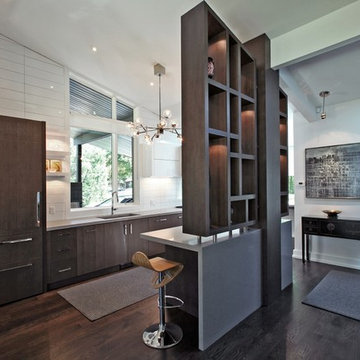
This is an example of a large contemporary galley kitchen pantry in Toronto with a submerged sink, brown cabinets, white splashback, stainless steel appliances, dark hardwood flooring and an island.
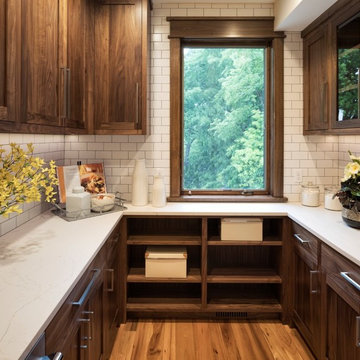
Landmark Photography
Inspiration for a medium sized modern u-shaped kitchen pantry in Minneapolis with brown cabinets, engineered stone countertops, white splashback, metro tiled splashback, stainless steel appliances, medium hardwood flooring, no island, brown floors and recessed-panel cabinets.
Inspiration for a medium sized modern u-shaped kitchen pantry in Minneapolis with brown cabinets, engineered stone countertops, white splashback, metro tiled splashback, stainless steel appliances, medium hardwood flooring, no island, brown floors and recessed-panel cabinets.

Versatility! What happen if you combine Agglotech Terrazzo with the stylish wood of a country kitchen?! Cozy, quiet, intimate: at home! Project: Private House City: Lithuania Color: SB 290 Calacatta Find more on our website www.ollinstone.com
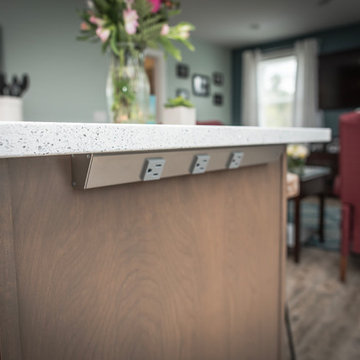
Northpeak Design Photography
Photo of a small traditional single-wall kitchen pantry in Boston with a double-bowl sink, shaker cabinets, brown cabinets, engineered stone countertops, blue splashback, glass tiled splashback, stainless steel appliances, vinyl flooring, an island, brown floors and white worktops.
Photo of a small traditional single-wall kitchen pantry in Boston with a double-bowl sink, shaker cabinets, brown cabinets, engineered stone countertops, blue splashback, glass tiled splashback, stainless steel appliances, vinyl flooring, an island, brown floors and white worktops.
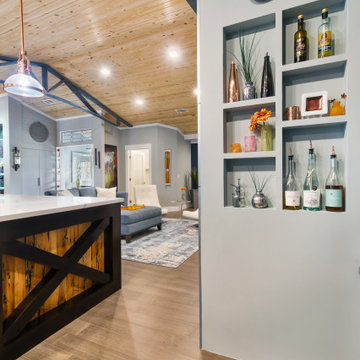
Since I could not hang anything on this wall (fridge opens to it), Dan made a niche for me for my oils, vinegars, salad dressings, and of course my cute little collectibles!
Custom made X panel on island end with inset pecky cypress.
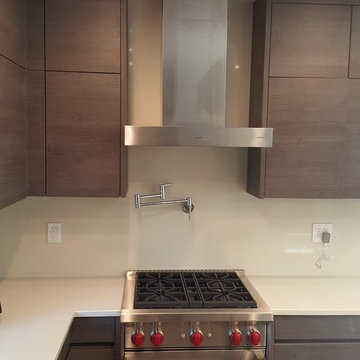
Photo of a medium sized modern u-shaped kitchen pantry in New York with a single-bowl sink, flat-panel cabinets, brown cabinets, engineered stone countertops, beige splashback, stone slab splashback, stainless steel appliances, ceramic flooring and an island.
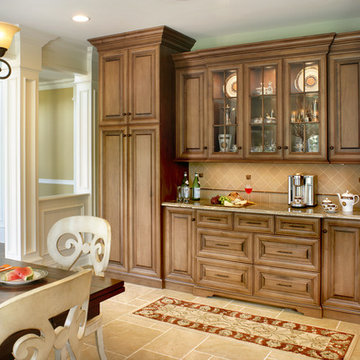
Photo by Peter Rymwid
Photo of a medium sized traditional single-wall kitchen pantry in New York with brown cabinets and no island.
Photo of a medium sized traditional single-wall kitchen pantry in New York with brown cabinets and no island.
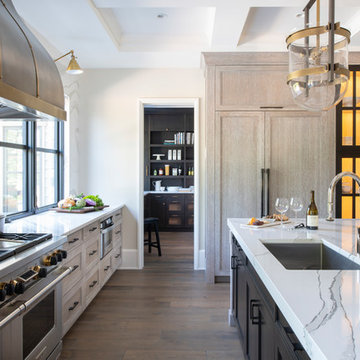
Photo of a medium sized rustic l-shaped kitchen pantry in Minneapolis with a single-bowl sink, flat-panel cabinets, brown cabinets, engineered stone countertops, black splashback, ceramic splashback, stainless steel appliances, medium hardwood flooring, no island, brown floors and brown worktops.
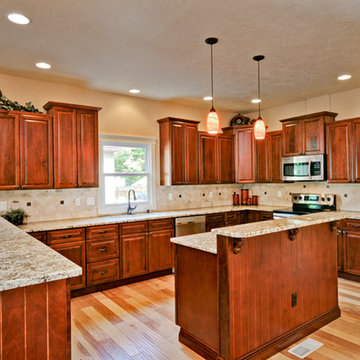
An efficient kitchen was created with this design and adding a small island was useful in keeping with the theme. Note there are two islands in this design for entertaining.
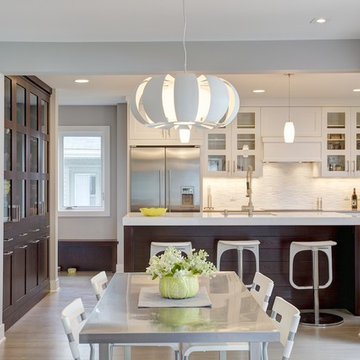
This particular project is a Beautiful custom made two tone Kitchen Remodeling
and home remodeling project. The most important priority for this homeowner was to bring her 1960s vinyl flooring, outdated bathroom and rundown kitchen cabinets to a more modern and chic kitchen.
The potential in this project always reminds us that no job is finished until the final details are put. Adding Modern amenities which mix brilliantly with classic finishes in this Project. As seen in the photo, notice how the colors keep the natural flow throughout the kitchen.
The clients had wanted a Uilitarian Island, an additional prep farm sink, and wine cooler. The client also was requesting much needed stools. We went with an eccentric piece for the stools as shown in our photos. The perimeter cabinets are in a soft gray which allows the warm toned island to stand out as a grounding feature.
For lighting we chose Skylights. Skylights offer ample lighting, we also chose to use lights along the under mount and island pendants.
When we consulted about the remodeling of the dining room and kitchen floors , we agreed on it receiving a fresh look with all new flooring . We chose from the Hallmark Modern Collection, which now flows from the kitchen through to the welcoming entry and living room.
This project also included a bedroom and bathroom addition, all new doors, electrical & lighting, flooring and master bath renovation.
As for the suite bathroom, the main priority for the clients was to have a bathroom where they could disconnect and feel like at some sort of retreat.
The suite bath now screams elegance and retreat with a large soaker tub, expansive glass enclosed shower and dual vanities. We agreed on a neutral yet eccentric tile using a surf linear blue mosaic touch that brings a soothing feel to the retreat.
We hope you enjoyed the photos please message us with any questions!
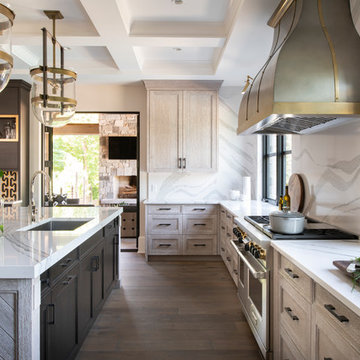
This is an example of a medium sized rustic l-shaped kitchen pantry in Minneapolis with a single-bowl sink, flat-panel cabinets, brown cabinets, engineered stone countertops, black splashback, ceramic splashback, stainless steel appliances, medium hardwood flooring, no island, brown floors and brown worktops.
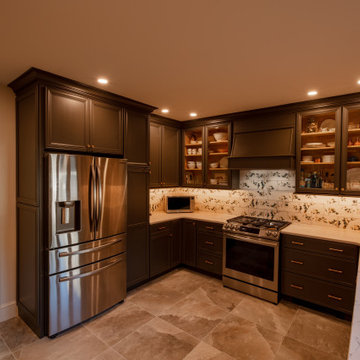
Main Line Kitchen Design is a group of skilled Kitchen Designers each with many years of experience planning kitchens around the Delaware Valley. Using doorstyle and finish kitchen cabinetry samples, photo design books, and laptops to display your kitchen as it is designed, we eliminate the need for and the cost associated with a showroom business model. This makes the design process more convenient for our customers, and we pass the significant savings on to them as well.
Our design process also allows us to spend more time with our customers working on their designs. This is what we enjoy most about our business – it’s what brought us together in the first place. The kitchen cabinet lines we design with and sell are Jim Bishop, Durasupreme, 6 Square, Oracle, Village, Collier, and Bremtowm Fine Custom Cabinetry.
Services Provided
Custom Cabinets, Custom Countertops, Custom Kitchen Cabinets, Floor Plans, Kitchen Design, Sustainable Design, Universal Design
Areas Served
Aldan, Ambler, Ardmore, Audubon, Audubon, Audubon Park, Bala Cynwyd, Blue Bell, Broomall, Bryn Mawr, Camden, Chester, Chesterbrook, Collingdale, Collingswood, Conshohocken, Darby, Drexel Hill, Eagleville, East Lansdowne, East Norriton, Flourtown, Folsom, Glenolden, Glenside, Gloucester City, Highland Park, Jenkintown, King Of Prussia, Lansdowne, Lawrence Park, Media, Millbourne, Narberth, Norristown, Oaklyn, Penn Wynne, Philadelphia, Plymouth Meeting, Radnor, Rose Valley, Springfield, Trooper, West Norriton, Willow Grove, Wood-Lynne, Woodlyn, Wyndmoor, Yeadon
Awards
Selected Best of Houzz 2013. Pyramid Award winners. CoTY Award winners. We are proud members of the BBB, the NKBA, and NARI.
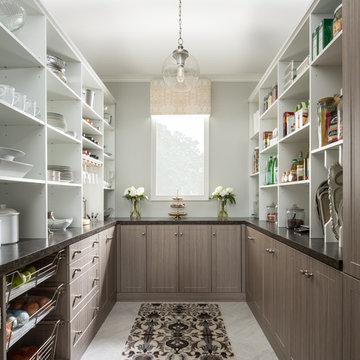
This modern pantry is built in our driftwood finish with shaker door and drawer profile. Shelves are set off in contrasted in Arctic White.
Large modern u-shaped kitchen pantry in Other with shaker cabinets, brown cabinets, granite worktops, porcelain flooring and blue worktops.
Large modern u-shaped kitchen pantry in Other with shaker cabinets, brown cabinets, granite worktops, porcelain flooring and blue worktops.

This Kitchen design has an island with chairs, oven, modern furniture, a white dining table, a sofa and table with lamp, a pendant light on the island & chairs for work, windows, a flower pot, sink, and photo frames on the wall. Automatic gas stock with oven
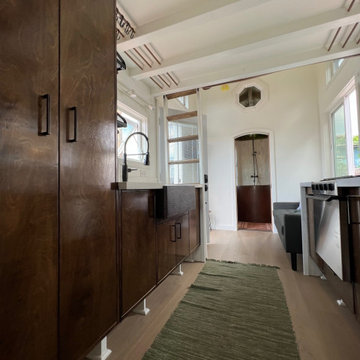
There is a galley kitchen with quarts countertops that waterfall down both sides enclosing the cabinets in stone.
Photo of a medium sized country galley kitchen pantry in Hawaii with a submerged sink, flat-panel cabinets, brown cabinets, engineered stone countertops, white splashback, engineered quartz splashback, white appliances, light hardwood flooring, no island, beige floors, white worktops and exposed beams.
Photo of a medium sized country galley kitchen pantry in Hawaii with a submerged sink, flat-panel cabinets, brown cabinets, engineered stone countertops, white splashback, engineered quartz splashback, white appliances, light hardwood flooring, no island, beige floors, white worktops and exposed beams.

Northpeak Design Photography
Photo of a small classic single-wall kitchen pantry in Boston with a double-bowl sink, shaker cabinets, brown cabinets, engineered stone countertops, blue splashback, glass tiled splashback, stainless steel appliances, vinyl flooring, an island, brown floors and white worktops.
Photo of a small classic single-wall kitchen pantry in Boston with a double-bowl sink, shaker cabinets, brown cabinets, engineered stone countertops, blue splashback, glass tiled splashback, stainless steel appliances, vinyl flooring, an island, brown floors and white worktops.
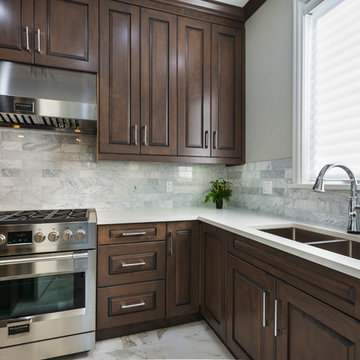
photography: Paul Grdina
Inspiration for a small traditional l-shaped kitchen pantry in Vancouver with a submerged sink, raised-panel cabinets, brown cabinets, engineered stone countertops, grey splashback, marble splashback, stainless steel appliances, marble flooring, no island, beige floors and white worktops.
Inspiration for a small traditional l-shaped kitchen pantry in Vancouver with a submerged sink, raised-panel cabinets, brown cabinets, engineered stone countertops, grey splashback, marble splashback, stainless steel appliances, marble flooring, no island, beige floors and white worktops.
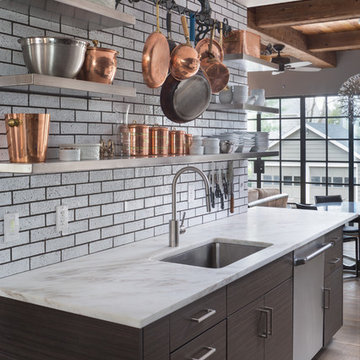
Dan Ryan — Southfield Media
This is an example of a medium sized contemporary single-wall kitchen pantry in Other with flat-panel cabinets, brown cabinets, blue splashback, metro tiled splashback, stainless steel appliances and an island.
This is an example of a medium sized contemporary single-wall kitchen pantry in Other with flat-panel cabinets, brown cabinets, blue splashback, metro tiled splashback, stainless steel appliances and an island.
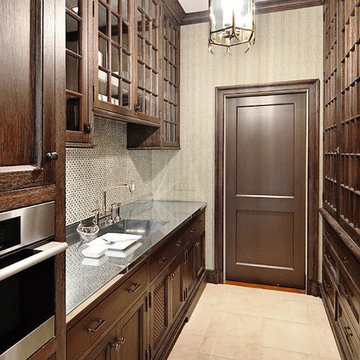
The Butler’s Pantry has stained cabinets and mosaic tile backsplash.
This is an example of a large traditional galley kitchen pantry in Other with glass-front cabinets, brown cabinets, mosaic tiled splashback, stainless steel appliances, limestone flooring, no island and beige floors.
This is an example of a large traditional galley kitchen pantry in Other with glass-front cabinets, brown cabinets, mosaic tiled splashback, stainless steel appliances, limestone flooring, no island and beige floors.
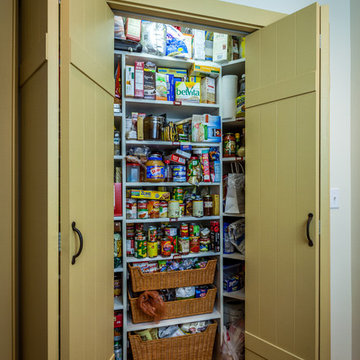
So many pantries are put in the fixed shelves, resulting in a lot of wasted space. Not so here; the multi-sectioned adjustable shelving allows for full utilization of the space. Photo: Warren Smith CMKBD, CAPS
Kitchen Pantry with Brown Cabinets Ideas and Designs
2