Kitchen Pantry with Brown Cabinets Ideas and Designs
Refine by:
Budget
Sort by:Popular Today
121 - 140 of 729 photos
Item 1 of 3
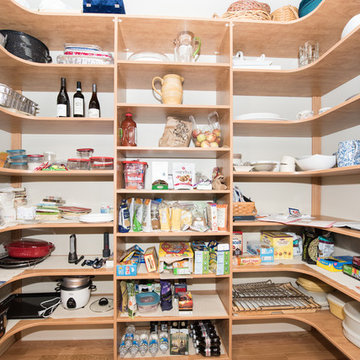
Wilhelm Photography
Photo of a large classic u-shaped kitchen pantry in Other with brown cabinets, wood worktops, no island and brown floors.
Photo of a large classic u-shaped kitchen pantry in Other with brown cabinets, wood worktops, no island and brown floors.
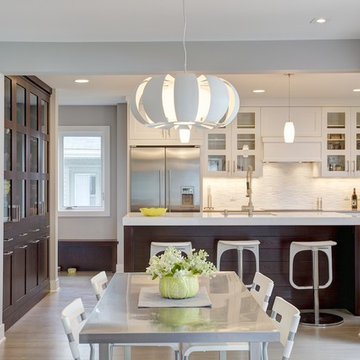
This particular project is a Beautiful custom made two tone Kitchen Remodeling
and home remodeling project. The most important priority for this homeowner was to bring her 1960s vinyl flooring, outdated bathroom and rundown kitchen cabinets to a more modern and chic kitchen.
The potential in this project always reminds us that no job is finished until the final details are put. Adding Modern amenities which mix brilliantly with classic finishes in this Project. As seen in the photo, notice how the colors keep the natural flow throughout the kitchen.
The clients had wanted a Uilitarian Island, an additional prep farm sink, and wine cooler. The client also was requesting much needed stools. We went with an eccentric piece for the stools as shown in our photos. The perimeter cabinets are in a soft gray which allows the warm toned island to stand out as a grounding feature.
For lighting we chose Skylights. Skylights offer ample lighting, we also chose to use lights along the under mount and island pendants.
When we consulted about the remodeling of the dining room and kitchen floors , we agreed on it receiving a fresh look with all new flooring . We chose from the Hallmark Modern Collection, which now flows from the kitchen through to the welcoming entry and living room.
This project also included a bedroom and bathroom addition, all new doors, electrical & lighting, flooring and master bath renovation.
As for the suite bathroom, the main priority for the clients was to have a bathroom where they could disconnect and feel like at some sort of retreat.
The suite bath now screams elegance and retreat with a large soaker tub, expansive glass enclosed shower and dual vanities. We agreed on a neutral yet eccentric tile using a surf linear blue mosaic touch that brings a soothing feel to the retreat.
We hope you enjoyed the photos please message us with any questions!
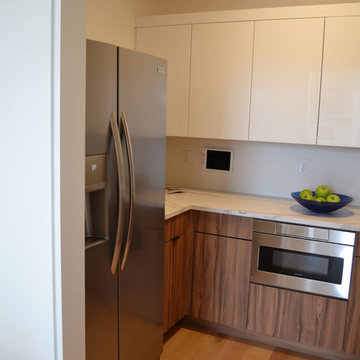
Type of Project: Kitchen and Pantry
Style of Project: Mid-Century Modern
Cabinetry: Brookhaven (Wood-Mode)
Wood: High Gloss MDF, Laminate Doors
Finishes: Bright White High Gloss, Vertical Oiled Walnut Laminate
Door: Vista
Countertop: Cambria Britannica Matte
Other Design Elements:
• Fridge wrapped with walnut laminate, mixed with high gloss white drawer base adjacent to range
• Two-sided island with waterfall ends and lower table area for casual meals with two young daughters
• Back of island and pantry with touch latch (no hardware)
• No wall cabinets in kitchen to keep the clean contemporary lines
• Walnut laminate chosen to blend with the darkest color variation in birch flooring
• Pantry like a second kitchen with sink, fridge and pantry for out of sight entertaining prep and clean-up as well as abundant storage
Awards:
2018 Saratoga Showcase of Homes, Luxury Homes-Best Kitchen
2018 Saratoga Showcase of Homes, Luxury Homes-People’s Choice Award
Project Year: 2017-2018
Others who worked on this project: Form Collaborative, Wood-Mode,
This extraordinary project was part of a very special Saratoga Showcase home designed by The Form Collaborative for a family with two small girls. Every detail was considered to maximize the vision of an open floorplan, with emphasis on unique focal points and indoor/outdoor connectivity and symmetry.
The kitchen was designed in two parts: the statement making kitchen that is part of the great room and the pantry that acts as a second space for prep, clean-up and storage. The kitchen achieves a tailored, clean aesthetic through carefully curated design elements including the handsome juxtaposition of oiled walnut laminate and bright white high gloss, touch latch mechanisms removing the need for hardware, and an absence of any wall cabinetry. The pantry, while primarily designed around functional needs, does not disappoint in its striking, modern design.
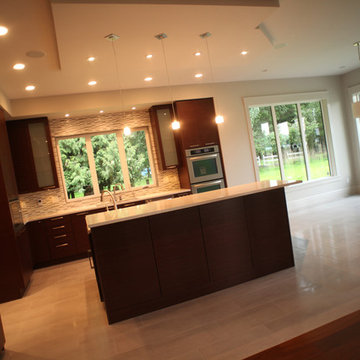
Inspiration for a medium sized contemporary l-shaped kitchen pantry in Vancouver with a built-in sink, beaded cabinets, brown cabinets, multi-coloured splashback, beige floors and white worktops.
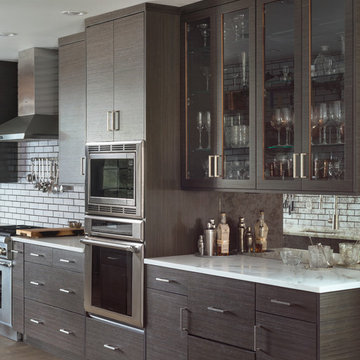
Dan Ryan — Southfield Media
This is an example of a medium sized contemporary single-wall kitchen pantry in Other with flat-panel cabinets, brown cabinets, blue splashback, metro tiled splashback, stainless steel appliances and an island.
This is an example of a medium sized contemporary single-wall kitchen pantry in Other with flat-panel cabinets, brown cabinets, blue splashback, metro tiled splashback, stainless steel appliances and an island.
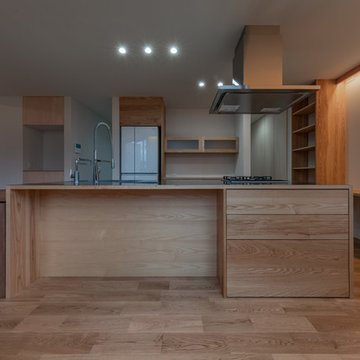
This is an example of a small scandi single-wall kitchen pantry in Other with a single-bowl sink, glass-front cabinets, brown cabinets, stainless steel worktops, brown splashback, wood splashback, black appliances, medium hardwood flooring, an island, brown floors and grey worktops.
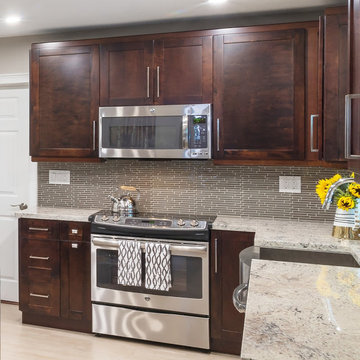
Medium sized contemporary l-shaped kitchen pantry in Miami with a belfast sink, shaker cabinets, brown cabinets, engineered stone countertops, grey splashback, glass tiled splashback, stainless steel appliances, porcelain flooring, an island, beige floors and beige worktops.
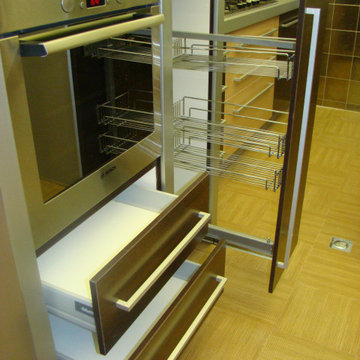
Inspiration for a medium sized modern kitchen pantry in Vancouver with a double-bowl sink, flat-panel cabinets, brown cabinets, laminate countertops, brown splashback, ceramic splashback, stainless steel appliances, ceramic flooring, an island and grey worktops.
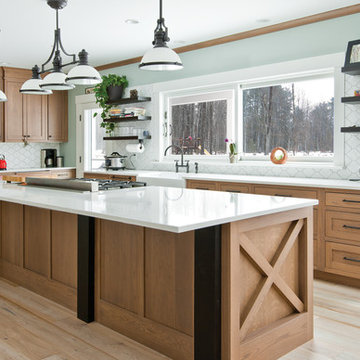
Large rural l-shaped kitchen pantry in Boston with a belfast sink, shaker cabinets, brown cabinets, engineered stone countertops, white splashback, porcelain splashback, integrated appliances, medium hardwood flooring, an island, brown floors and white worktops.
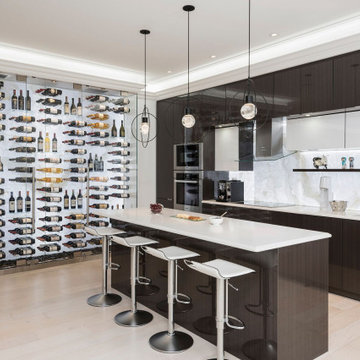
In collaboration with Imagination Wine Cellars. DSP thin white onyx panels are used to elevate the style of this designed space.
Medium sized contemporary l-shaped kitchen pantry in Toronto with a submerged sink, flat-panel cabinets, brown cabinets, engineered stone countertops, white splashback, stone slab splashback, stainless steel appliances, light hardwood flooring, an island, beige floors, white worktops and a coffered ceiling.
Medium sized contemporary l-shaped kitchen pantry in Toronto with a submerged sink, flat-panel cabinets, brown cabinets, engineered stone countertops, white splashback, stone slab splashback, stainless steel appliances, light hardwood flooring, an island, beige floors, white worktops and a coffered ceiling.
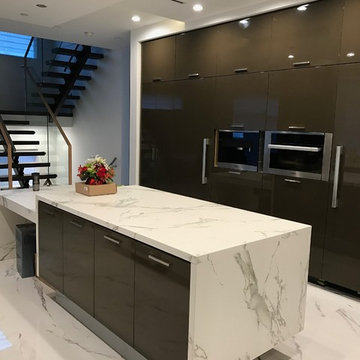
Design ideas for a medium sized modern single-wall kitchen pantry in Vancouver with flat-panel cabinets, marble flooring, white floors, brown cabinets, marble worktops, integrated appliances and an island.
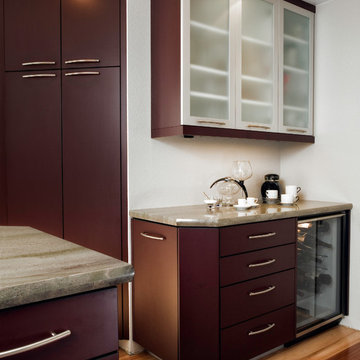
Inspiration for a medium sized contemporary l-shaped kitchen pantry in San Francisco with glass-front cabinets, quartz worktops, glass sheet splashback, stainless steel appliances, an island, brown cabinets, medium hardwood flooring, brown floors and multicoloured worktops.
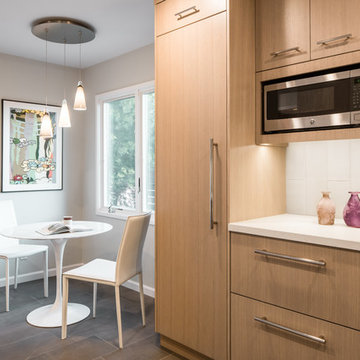
Photo of a medium sized modern u-shaped kitchen pantry in San Francisco with a submerged sink, flat-panel cabinets, brown cabinets, engineered stone countertops, grey splashback, ceramic splashback, integrated appliances, porcelain flooring, no island and beige floors.
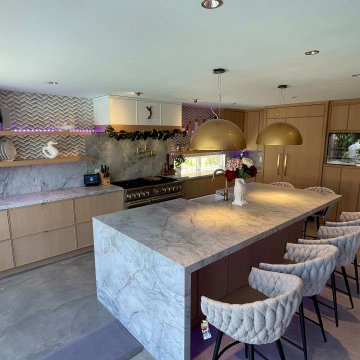
Transitional Modern Full Kitchen Remodel with Custom Cabinets in Costa Mesa Orange County
This is an example of a large modern single-wall kitchen pantry in Orange County with a submerged sink, shaker cabinets, brown cabinets, granite worktops, white splashback, granite splashback, stainless steel appliances, ceramic flooring, an island, multi-coloured floors, white worktops and a drop ceiling.
This is an example of a large modern single-wall kitchen pantry in Orange County with a submerged sink, shaker cabinets, brown cabinets, granite worktops, white splashback, granite splashback, stainless steel appliances, ceramic flooring, an island, multi-coloured floors, white worktops and a drop ceiling.
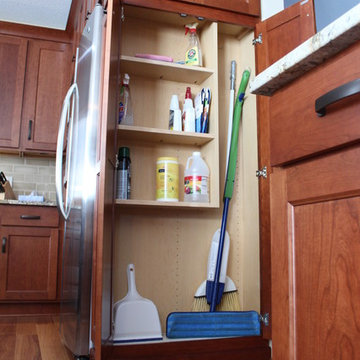
Showplace Concord door style | Cherry species | Cayenne finish
This is an example of a medium sized classic u-shaped kitchen pantry in Other with flat-panel cabinets, brown cabinets, stainless steel appliances and a breakfast bar.
This is an example of a medium sized classic u-shaped kitchen pantry in Other with flat-panel cabinets, brown cabinets, stainless steel appliances and a breakfast bar.
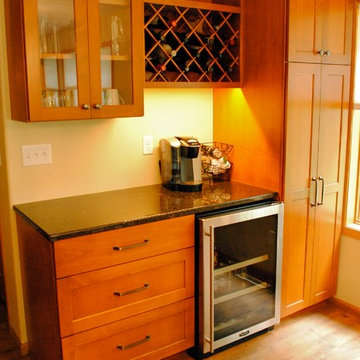
Inspiration for a traditional l-shaped kitchen pantry in Other with an island, a submerged sink, recessed-panel cabinets, brown cabinets, granite worktops, stainless steel appliances and light hardwood flooring.
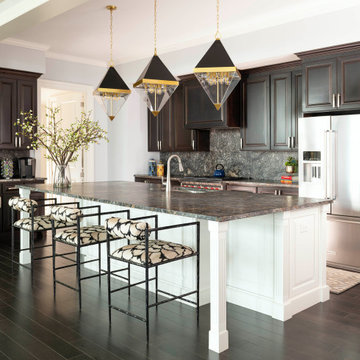
Inspiration for a large l-shaped kitchen pantry in Other with a submerged sink, shaker cabinets, brown cabinets, multi-coloured splashback, stone slab splashback, stainless steel appliances, vinyl flooring, an island, brown floors, multicoloured worktops and exposed beams.
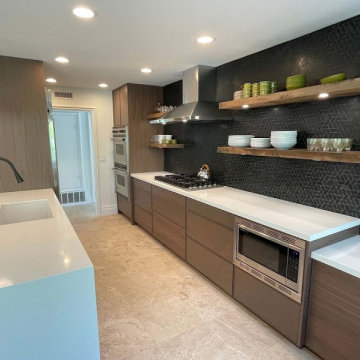
Design-build Mid-Century Modern Kitchen Remodel in Lake Forest Orange County
Medium sized modern l-shaped kitchen pantry in Orange County with a single-bowl sink, shaker cabinets, brown cabinets, laminate countertops, black splashback, ceramic splashback, stainless steel appliances, ceramic flooring, an island, multi-coloured floors, white worktops and a vaulted ceiling.
Medium sized modern l-shaped kitchen pantry in Orange County with a single-bowl sink, shaker cabinets, brown cabinets, laminate countertops, black splashback, ceramic splashback, stainless steel appliances, ceramic flooring, an island, multi-coloured floors, white worktops and a vaulted ceiling.
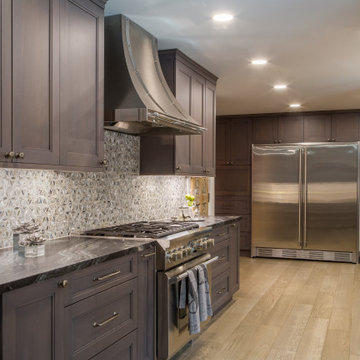
This galley kitchen was customized to fulfill its utmost potential. The custom made Brookhaven cabinetry, along with a leathered finish on the countertops, a beautiful scaled backsplash tile helped create a dream Chef’s kitchen.
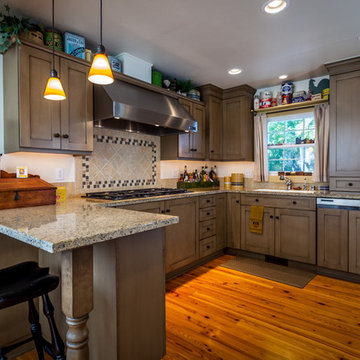
Antiques is the theme. The glazed, brush stroke finish on the cabinets was the perfect choice. In this project, my role as a designer was to open my toolbox of solutions and help her combine the elements needed to fulfill her vision. Photo: Warren Smith CMKBD, CAPS
Kitchen Pantry with Brown Cabinets Ideas and Designs
7