Kitchen Pantry with Green Floors Ideas and Designs
Refine by:
Budget
Sort by:Popular Today
1 - 20 of 39 photos
Item 1 of 3

Old World Mix of Spanish and English graces this completely remodeled old home in Hope Ranch, Santa Barbara. All new painted cabinets throughout, with glossy and satin finishes mixed with antiques discovered throughout the world. A wonderful mix of the owner's antique red rugs over the slate and bleached walnut floors pared with an eclectic modern art collection give a contemporary feel to this old style villa. A new pantry crafted from the unused 'maids room' attaches to the kitchen with a glossy blue island and white cabinetry. Large red velvet drapes separate the very large great room with the limestone fireplace and oversized upholstery from the kitchen area. Upstairs the library is created from an attic space, with long cushioned window seats in a wild mix of reds and blues. Several unique upstairs rooms for guests with on suite baths in different colors and styles. Black and white bath, Red bedroom, blue bedrooms, all with unique art. Off of the master features a sun room with a long, low extra long sofa, grass shades and soft drapes.
Project Location Hope Ranch, Santa Barbara. From their beautiful resort town of Ojai, they serve clients in Montecito, Hope Ranch, Malibu, Westlake and Calabasas, across the tri-county areas of Santa Barbara, Ventura and Los Angeles, south to Hidden Hills- north through Solvang and more.
John Madden Construction
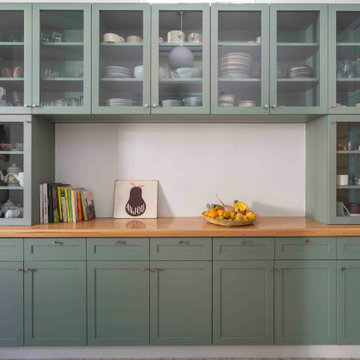
Cocina | Proyecto P-D7
Photo of a small classic single-wall kitchen pantry in Mexico City with a double-bowl sink, glass-front cabinets, green cabinets, wood worktops, green splashback, ceramic splashback, stainless steel appliances, cement flooring, no island, green floors and a drop ceiling.
Photo of a small classic single-wall kitchen pantry in Mexico City with a double-bowl sink, glass-front cabinets, green cabinets, wood worktops, green splashback, ceramic splashback, stainless steel appliances, cement flooring, no island, green floors and a drop ceiling.
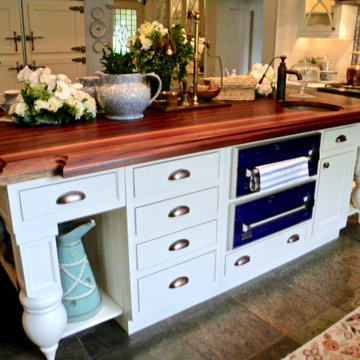
Two warming drawers in beautiful blue accent this gorgeous island
Large traditional u-shaped kitchen pantry in Boston with a submerged sink, beaded cabinets, white cabinets, wood worktops, white splashback, ceramic splashback, coloured appliances, slate flooring, an island, green floors and white worktops.
Large traditional u-shaped kitchen pantry in Boston with a submerged sink, beaded cabinets, white cabinets, wood worktops, white splashback, ceramic splashback, coloured appliances, slate flooring, an island, green floors and white worktops.
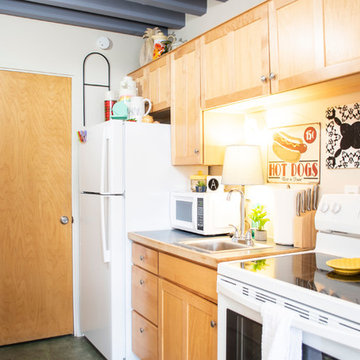
Small bohemian single-wall kitchen pantry in Albuquerque with a built-in sink, shaker cabinets, light wood cabinets, laminate countertops, white appliances, concrete flooring, no island, green floors and blue worktops.
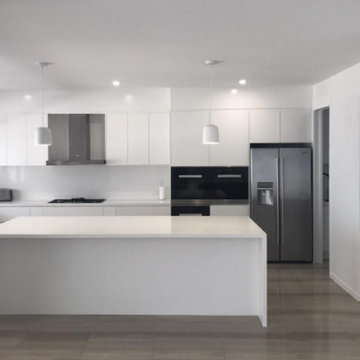
Design ideas for a large modern l-shaped kitchen pantry in Brisbane with a submerged sink, flat-panel cabinets, white cabinets, engineered stone countertops, white splashback, glass sheet splashback, stainless steel appliances, an island, marble flooring and green floors.
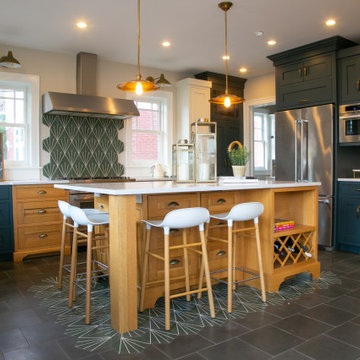
Design ideas for a classic kitchen pantry with a belfast sink, shaker cabinets, light wood cabinets, quartz worktops, green splashback, cement tile splashback, stainless steel appliances, cement flooring, an island, green floors and white worktops.
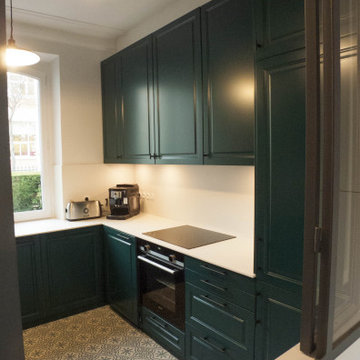
Design ideas for a medium sized traditional u-shaped kitchen pantry in Paris with a submerged sink, recessed-panel cabinets, green cabinets, composite countertops, white splashback, limestone splashback, integrated appliances, cement flooring, no island, green floors and white worktops.
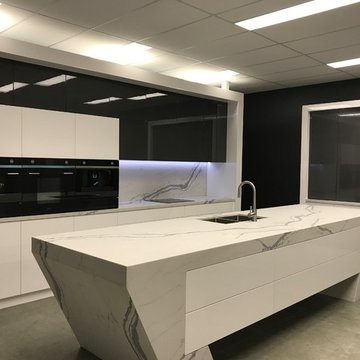
Brett Patterson
Expansive modern u-shaped kitchen pantry in Sydney with a submerged sink, flat-panel cabinets, white cabinets, engineered stone countertops, grey splashback, stone slab splashback, black appliances, porcelain flooring, an island and green floors.
Expansive modern u-shaped kitchen pantry in Sydney with a submerged sink, flat-panel cabinets, white cabinets, engineered stone countertops, grey splashback, stone slab splashback, black appliances, porcelain flooring, an island and green floors.
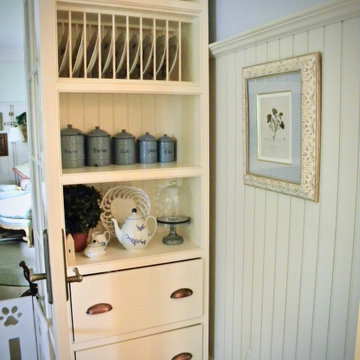
custom hutch cabinet to match the existing kitchen. Note the details of the feet match the legs on the island!
Inspiration for a large traditional u-shaped kitchen pantry in Boston with a submerged sink, beaded cabinets, white cabinets, wood worktops, white splashback, ceramic splashback, coloured appliances, slate flooring, an island, green floors and white worktops.
Inspiration for a large traditional u-shaped kitchen pantry in Boston with a submerged sink, beaded cabinets, white cabinets, wood worktops, white splashback, ceramic splashback, coloured appliances, slate flooring, an island, green floors and white worktops.
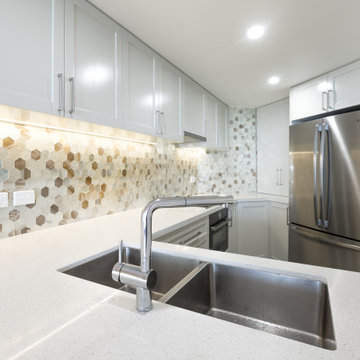
Recently Designed and renovated kitchen by SuperBuild
Inspiration for a small contemporary u-shaped kitchen pantry in Sydney with a submerged sink, shaker cabinets, beige cabinets, engineered stone countertops, glass tiled splashback, black appliances, porcelain flooring, no island, green floors and white worktops.
Inspiration for a small contemporary u-shaped kitchen pantry in Sydney with a submerged sink, shaker cabinets, beige cabinets, engineered stone countertops, glass tiled splashback, black appliances, porcelain flooring, no island, green floors and white worktops.
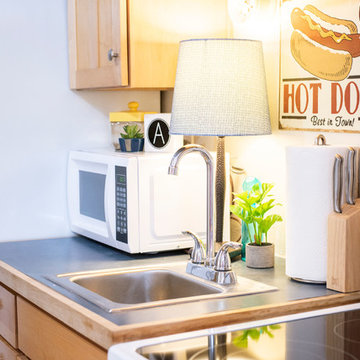
Photo of a small bohemian single-wall kitchen pantry in Albuquerque with a built-in sink, shaker cabinets, light wood cabinets, laminate countertops, white appliances, concrete flooring, no island, green floors and blue worktops.
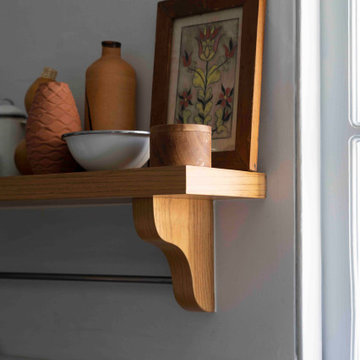
Detalles | Proyecto P-D7
Design ideas for a small classic single-wall kitchen pantry in Mexico City with a double-bowl sink, glass-front cabinets, green cabinets, wood worktops, green splashback, ceramic splashback, stainless steel appliances, cement flooring, no island, green floors and a drop ceiling.
Design ideas for a small classic single-wall kitchen pantry in Mexico City with a double-bowl sink, glass-front cabinets, green cabinets, wood worktops, green splashback, ceramic splashback, stainless steel appliances, cement flooring, no island, green floors and a drop ceiling.
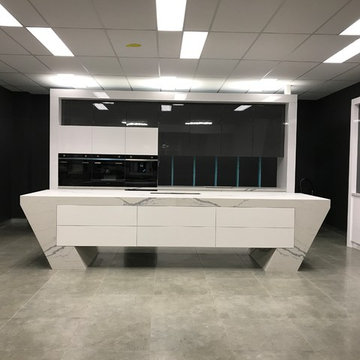
Brett Patterson
Design ideas for an expansive modern u-shaped kitchen pantry in Sydney with a submerged sink, flat-panel cabinets, white cabinets, engineered stone countertops, grey splashback, stone slab splashback, black appliances, porcelain flooring, an island and green floors.
Design ideas for an expansive modern u-shaped kitchen pantry in Sydney with a submerged sink, flat-panel cabinets, white cabinets, engineered stone countertops, grey splashback, stone slab splashback, black appliances, porcelain flooring, an island and green floors.
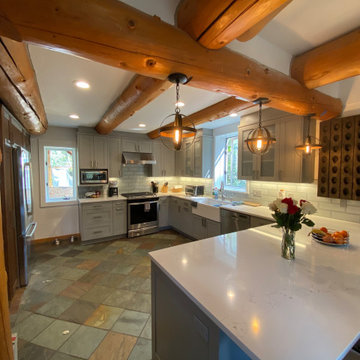
Design ideas for a medium sized contemporary u-shaped kitchen pantry in Denver with a belfast sink, shaker cabinets, grey cabinets, grey splashback, stainless steel appliances, green floors, white worktops and exposed beams.
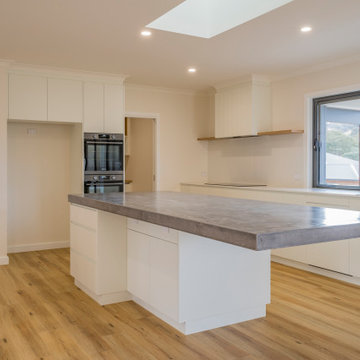
A family kitchen with a servery to alfresco dining and on site cast concrete island bench
Design ideas for a large contemporary l-shaped kitchen pantry in Other with a built-in sink, flat-panel cabinets, white cabinets, concrete worktops, white splashback, stone slab splashback, stainless steel appliances, laminate floors, an island, green floors and grey worktops.
Design ideas for a large contemporary l-shaped kitchen pantry in Other with a built-in sink, flat-panel cabinets, white cabinets, concrete worktops, white splashback, stone slab splashback, stainless steel appliances, laminate floors, an island, green floors and grey worktops.
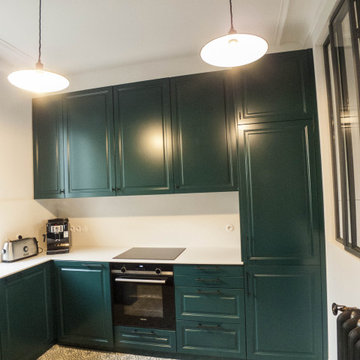
Photo of a medium sized traditional u-shaped kitchen pantry in Paris with a submerged sink, recessed-panel cabinets, green cabinets, composite countertops, white splashback, limestone splashback, integrated appliances, cement flooring, no island, green floors and white worktops.
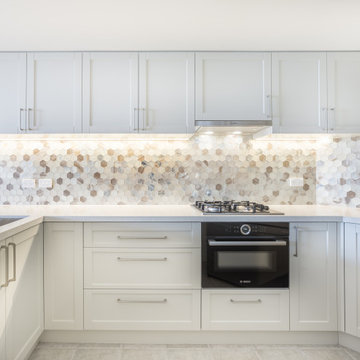
Recently Designed and renovated kitchen by SuperBuild
This is an example of a small contemporary u-shaped kitchen pantry in Sydney with a submerged sink, shaker cabinets, beige cabinets, engineered stone countertops, glass tiled splashback, black appliances, porcelain flooring, no island, green floors and white worktops.
This is an example of a small contemporary u-shaped kitchen pantry in Sydney with a submerged sink, shaker cabinets, beige cabinets, engineered stone countertops, glass tiled splashback, black appliances, porcelain flooring, no island, green floors and white worktops.
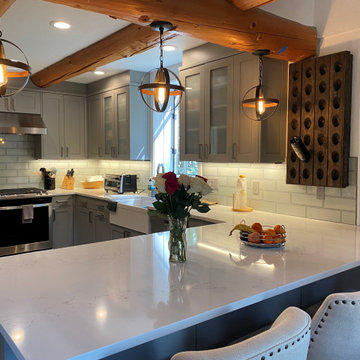
Medium sized contemporary u-shaped kitchen pantry in Denver with a belfast sink, shaker cabinets, grey cabinets, grey splashback, stainless steel appliances, green floors, white worktops and exposed beams.
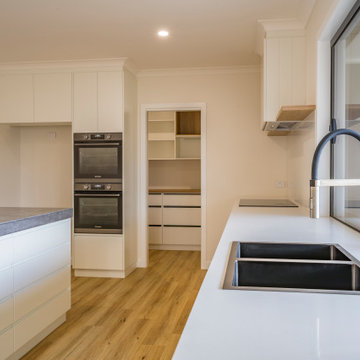
A family kitchen with a servery to alfresco dining and on site cast concrete island bench
Photo of a large contemporary l-shaped kitchen pantry in Other with a built-in sink, flat-panel cabinets, white cabinets, concrete worktops, white splashback, stone slab splashback, stainless steel appliances, laminate floors, an island, green floors and grey worktops.
Photo of a large contemporary l-shaped kitchen pantry in Other with a built-in sink, flat-panel cabinets, white cabinets, concrete worktops, white splashback, stone slab splashback, stainless steel appliances, laminate floors, an island, green floors and grey worktops.

Antique table in a tall white pantry with a rolling ladder and antique light fixture.
A clean, contemporary white palette in this traditional Spanish Style home in Santa Barbara, California. Soft greys, beige, cream colored fabrics, hand knotted rugs and quiet light walls show off the beautiful thick arches between the living room and dining room. Stained wood beams, wrought iron lighting, and carved limestone fireplaces give a soft, comfortable feel for this summer home by the Pacific Ocean. White linen drapes with grass shades give warmth and texture to the great room. The kitchen features glass and white marble mosaic backsplash, white slabs of natural quartzite, and a built in banquet nook. The oak cabinets are lightened by a white wash over the stained wood, and medium brown wood plank flooring througout the home.
Project Location: Santa Barbara, California. Project designed by Maraya Interior Design. From their beautiful resort town of Ojai, they serve clients in Montecito, Hope Ranch, Malibu, Westlake and Calabasas, across the tri-county areas of Santa Barbara, Ventura and Los Angeles, south to Hidden Hills- north through Solvang and more.
Kitchen Pantry with Green Floors Ideas and Designs
1