Kitchen Pantry with Marble Flooring Ideas and Designs
Refine by:
Budget
Sort by:Popular Today
1 - 20 of 437 photos
Item 1 of 3

Pantry with built-in cabinetry, patterned marble floors, and natural wood pull-out drawers
Large classic u-shaped kitchen pantry in Dallas with flat-panel cabinets, grey cabinets, engineered stone countertops, white splashback, ceramic splashback, stainless steel appliances, marble flooring, white floors and grey worktops.
Large classic u-shaped kitchen pantry in Dallas with flat-panel cabinets, grey cabinets, engineered stone countertops, white splashback, ceramic splashback, stainless steel appliances, marble flooring, white floors and grey worktops.
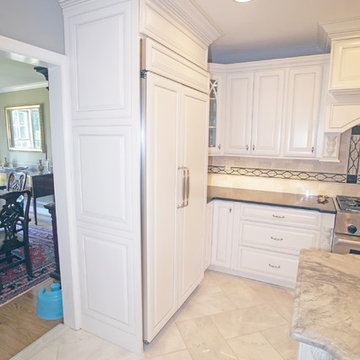
This small space is packed with features: oversized molding, cathedral arch glass front cabinets, posts flanking all appliances, light rail
Design ideas for a small traditional u-shaped kitchen pantry in St Louis with a submerged sink, raised-panel cabinets, white cabinets, granite worktops, stainless steel appliances, marble flooring and an island.
Design ideas for a small traditional u-shaped kitchen pantry in St Louis with a submerged sink, raised-panel cabinets, white cabinets, granite worktops, stainless steel appliances, marble flooring and an island.

This is an example of a medium sized modern galley kitchen pantry in Brisbane with a submerged sink, beaded cabinets, light wood cabinets, limestone worktops, grey splashback, black appliances, marble flooring, an island, white floors and grey worktops.
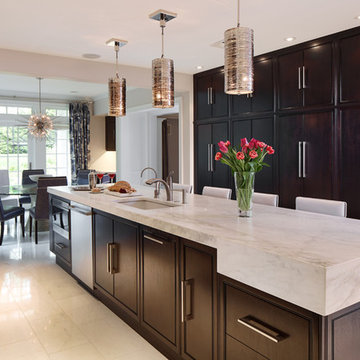
Phillip Ennis Photography
This is an example of a large contemporary l-shaped kitchen pantry in New York with a submerged sink, flat-panel cabinets, dark wood cabinets, marble worktops, multi-coloured splashback, porcelain splashback, stainless steel appliances, marble flooring and an island.
This is an example of a large contemporary l-shaped kitchen pantry in New York with a submerged sink, flat-panel cabinets, dark wood cabinets, marble worktops, multi-coloured splashback, porcelain splashback, stainless steel appliances, marble flooring and an island.
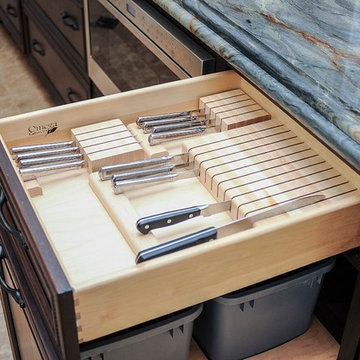
Rickie Agapito
Expansive classic kitchen pantry in Tampa with a submerged sink, open cabinets, white cabinets, engineered stone countertops, black splashback, glass sheet splashback, stainless steel appliances, marble flooring and an island.
Expansive classic kitchen pantry in Tampa with a submerged sink, open cabinets, white cabinets, engineered stone countertops, black splashback, glass sheet splashback, stainless steel appliances, marble flooring and an island.

Inspiration for a medium sized classic u-shaped kitchen pantry in Charleston with shaker cabinets, brown cabinets, laminate countertops, marble flooring and grey floors.

The formal dining room with paneling and tray ceiling is serviced by a custom fitted double-sided butler’s pantry with hammered polished nickel sink and beverage center.
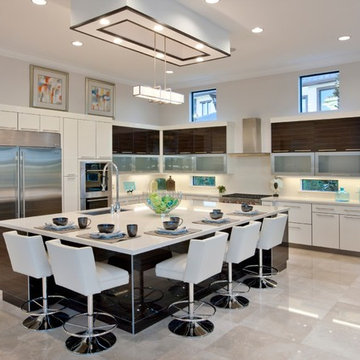
The elegant chandeliers and grand dining room and great room make this contemporary home in Boca Raton, FL a lovely sophisticated space. With luxurious bathroom amenities and a spacious master bedroom, this home is your personal getaway.
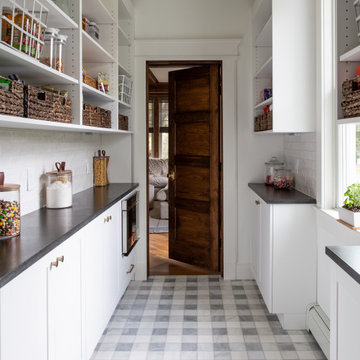
Walk in pantry off kitchen for small countertop appliances, food storage, and microwave drawer
Large traditional galley kitchen pantry in New York with shaker cabinets, white cabinets, granite worktops, white splashback, ceramic splashback, stainless steel appliances, marble flooring, an island, grey floors and black worktops.
Large traditional galley kitchen pantry in New York with shaker cabinets, white cabinets, granite worktops, white splashback, ceramic splashback, stainless steel appliances, marble flooring, an island, grey floors and black worktops.
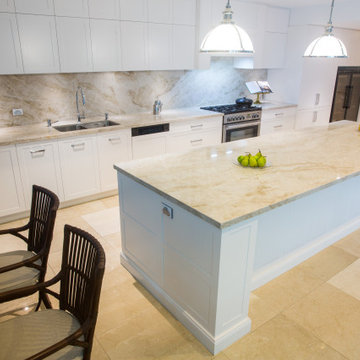
This impressive kitchen is both luxurious and sophisticated with its impressive Quartzite Taj Mahal benchtop and splashback and gorgeous pendants over the island bench setting the tone. Its special features include large island bench and prepping area, a day pantry, butlers pantry, a wine fridge, a beverage fridge, luxury appliances and generous storage via the large drawers and wall cabinetry.
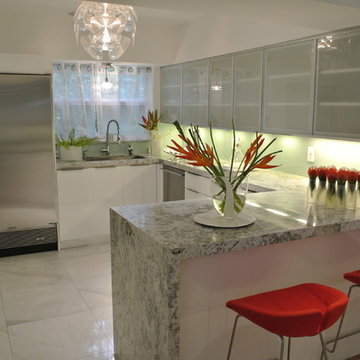
Aventura Magazine said:
In the master bedroom, the subtle use of color keeps the mood serene. The modern king-sized bed is from B@B Italia. The Willy Dilly Lamp is by Ingo Maurer and the white Oregani linens were purchased at Luminaire.
In order to achieve the luxury of the natural environment, she extensively renovated the front of the house and the back door area leading to the pool. In the front sections, Corredor wanted to look out-doors and see green from wherever she was seated.
Throughout the house, she created several architectural siting areas using a variety of architectural and creative devices. One of the sting areas was greatly expanded by adding two marble slabs to extend the room, which leads directly outdoors. From one door next to unique vertical shelf filled with stacked books. Corredor and her husband can pass through paradise to a bedroom/office area.

Jason Taylor
Inspiration for an expansive traditional l-shaped kitchen pantry in New York with a submerged sink, raised-panel cabinets, white cabinets, marble worktops, multi-coloured splashback, mosaic tiled splashback, stainless steel appliances, marble flooring, multiple islands, beige floors and beige worktops.
Inspiration for an expansive traditional l-shaped kitchen pantry in New York with a submerged sink, raised-panel cabinets, white cabinets, marble worktops, multi-coloured splashback, mosaic tiled splashback, stainless steel appliances, marble flooring, multiple islands, beige floors and beige worktops.
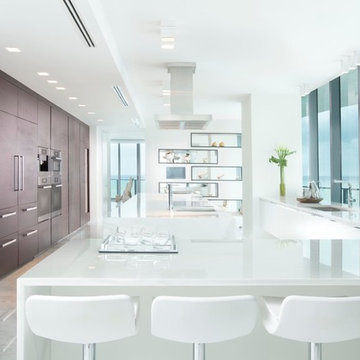
Miami Interior Designers - Residential Interior Design Project in Miami, FL. Regalia is an ultra-luxurious, one unit per floor residential tower. The 7600 square foot floor plate/balcony seen here was designed by Britto Charette.
Photo: Alexia Fodere
Designers: Britto Charette, www.brittocharette.com
Modern interior decorators, Modern interior decorator, Contemporary Interior Designers, Contemporary Interior Designer, Interior design decorators, Interior design decorator, Interior Decoration and Design, Black Interior Designers, Black Interior Designer
Interior designer, Interior designers, Interior design decorators, Interior design decorator, Home interior designers, Home interior designer, Interior design companies, interior decorators, Interior decorator, Decorators, Decorator, Miami Decorators, Miami Decorator, Decorators, Miami Decorator, Miami Interior Design Firm, Interior Design Firms, Interior Designer Firm, Interior Designer Firms, Interior design, Interior designs, home decorators, Ocean front, Luxury home in Miami Beach, Living Room, master bedroom, master bathroom, powder room, Miami, Miami Interior Designers, Miami Interior Designer, Interior Designers Miami, Interior Designer Miami, Modern Interior Designers, Modern Interior Designer, Interior decorating Miami
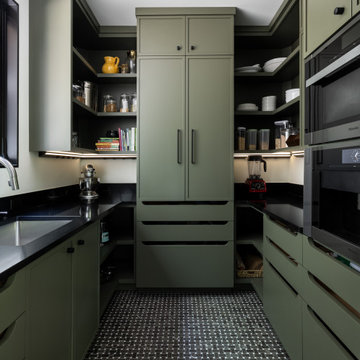
Our clients relocated to Ann Arbor and struggled to find an open layout home that was fully functional for their family. We worked to create a modern inspired home with convenient features and beautiful finishes.
This 4,500 square foot home includes 6 bedrooms, and 5.5 baths. In addition to that, there is a 2,000 square feet beautifully finished basement. It has a semi-open layout with clean lines to adjacent spaces, and provides optimum entertaining for both adults and kids.
The interior and exterior of the home has a combination of modern and transitional styles with contrasting finishes mixed with warm wood tones and geometric patterns.

Transform your kitchen with our Classic Traditional Kitchen Redesign service. Our expert craftsmanship and attention to detail ensure a timeless and elegant space. From custom cabinetry to farmhouse sinks, we bring your vision to life with functionality and style. Elevate your home with Nailed It Builders for a kitchen that stands the test of time.
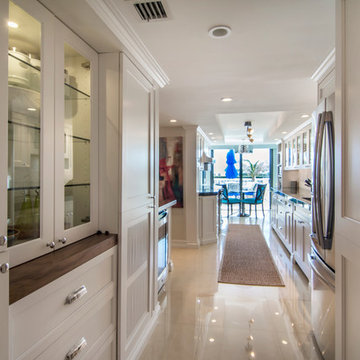
White Lacquer, Kitchen , and Calacatta Backsplashes, Neo-classical, Transitional, Hampton design, Gallery Cabinetry to ceiling, Palm Beach
Design ideas for a large traditional galley kitchen pantry in Miami with a submerged sink, beaded cabinets, white cabinets, quartz worktops, white splashback, marble splashback, stainless steel appliances, marble flooring, no island and beige floors.
Design ideas for a large traditional galley kitchen pantry in Miami with a submerged sink, beaded cabinets, white cabinets, quartz worktops, white splashback, marble splashback, stainless steel appliances, marble flooring, no island and beige floors.
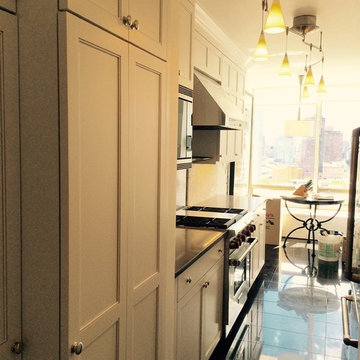
Manhattan Galley Kitchen
Small classic galley kitchen pantry in New York with a submerged sink, shaker cabinets, white cabinets, granite worktops, white splashback, mosaic tiled splashback, stainless steel appliances and marble flooring.
Small classic galley kitchen pantry in New York with a submerged sink, shaker cabinets, white cabinets, granite worktops, white splashback, mosaic tiled splashback, stainless steel appliances and marble flooring.
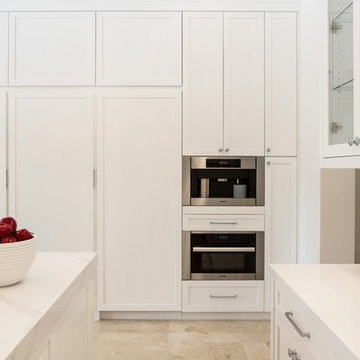
Complete Home Remodeling and Interior Design of a 1980 Mediterranean style home in Miami.
Inspiration for a medium sized contemporary l-shaped kitchen pantry in Miami with a belfast sink, shaker cabinets, white cabinets, quartz worktops, grey splashback, marble splashback, stainless steel appliances, marble flooring, an island, beige floors and white worktops.
Inspiration for a medium sized contemporary l-shaped kitchen pantry in Miami with a belfast sink, shaker cabinets, white cabinets, quartz worktops, grey splashback, marble splashback, stainless steel appliances, marble flooring, an island, beige floors and white worktops.
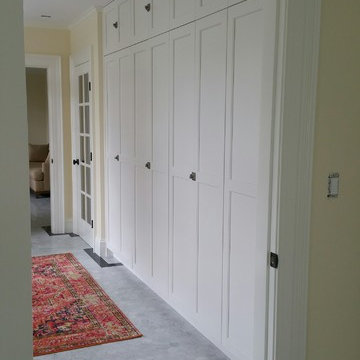
Design ideas for a medium sized traditional single-wall kitchen pantry in Boston with a submerged sink, shaker cabinets, white cabinets, marble worktops, white splashback, metro tiled splashback, integrated appliances, marble flooring, an island and grey floors.
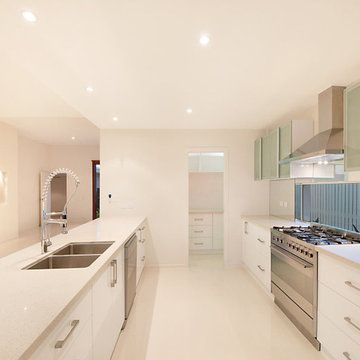
Medium sized modern galley kitchen pantry in Melbourne with a submerged sink, flat-panel cabinets, white cabinets, composite countertops, white splashback, glass sheet splashback, stainless steel appliances, marble flooring and an island.
Kitchen Pantry with Marble Flooring Ideas and Designs
1