Kitchen Pantry with Marble Splashback Ideas and Designs
Refine by:
Budget
Sort by:Popular Today
161 - 180 of 2,053 photos
Item 1 of 3

Design ideas for a coastal kitchen pantry in Charlotte with a belfast sink, beaded cabinets, white cabinets, marble worktops, white splashback, marble splashback, stainless steel appliances, medium hardwood flooring, multiple islands, brown floors, white worktops and a timber clad ceiling.

-In this kitchen renovation, new double islands & ceiling-high cabinetry quadruples the previous counter & storage space
-9’ island with seating includes three workstations
-Seating island offers under counter electronics charging ports & three shelves of storage per workstation in cabinets directly in front of stools
-Behind stools, lower cabinetry provides one drawer & two pull-out shelves per workstation
-7’ prep island services 48” paneled refrigerator & 48” gas range & includes 2nd sink, 2nd dishwasher & 2nd trash/recycling station
-Wine/beverage chiller located opposite island sink
-Both sink spigots are touch-less & are fed by whole-house water filtration system
-Independent non-leaching water faucet delivers purified, double-pass reverse osmosis drinking water
-Exhaust fan for gas range is hidden inside bridge of upper cabinets
-New built-in window seat in bay window increases seating for informal dining while reducing floor space needed for table and chairs
-New configuration allows unobstructed windows & French doors to flood space with natural light & enhances views into the back yard
-Gray-blue coloration of cabinet bases helps anchor the middle of the room and provides welcome contrast in scheme
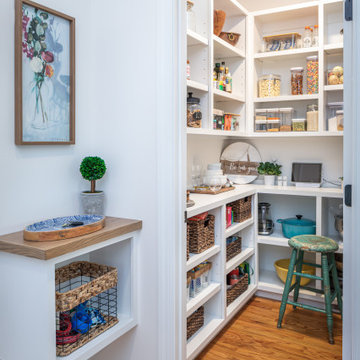
Photo of a medium sized traditional l-shaped kitchen pantry in Raleigh with a submerged sink, shaker cabinets, blue cabinets, quartz worktops, white splashback, marble splashback, stainless steel appliances, medium hardwood flooring, an island, brown floors and white worktops.

The project is located in the heart of Chicago’s Lincoln Park neighborhood. The client’s a young family and the husband is a very passionate cook. The kitchen was a gut renovation. The all white kitchen mixes modern and traditional elements with an oversized island, storage all the way around, a buffet, open shelving, a butler’s pantry and appliances that steal the show.
Butler's Pantry Details include:
-This space is multifunction and is used as an office, a coffee bar and for a liquor bar when entertaining
-Dark artichoke green cabinetry custom by Dresner Design private label line with De Angelis
-Upper cabinets are burnished brass mesh and antique mirror with brass antiquing
-Hardware from Katonah with a antiqued brass finish
-A second subzero refrigerated drawer is located in the butler’s pantry along with a second Miele dishwasher, a warming drawer by Dacor, and a Microdrawer by Wolf
-Lighting in the desk is on motion sensor and by Hafale
-Backsplash, polished Calcutta Gold marble mosaic from Artistic Tile
-Zinc top reclaimed and fabricated by Avenue Metal
-Custom interior drawers are solid oak with Wenge stain
-Trimless cans were used throughout
-Kallista Sink is a hammered nickel
-Faucet by Kallista
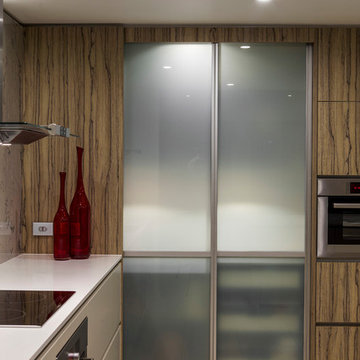
Medium sized modern l-shaped kitchen pantry in Brisbane with a double-bowl sink, flat-panel cabinets, beige cabinets, engineered stone countertops, white splashback, marble splashback, stainless steel appliances, porcelain flooring, an island and beige floors.
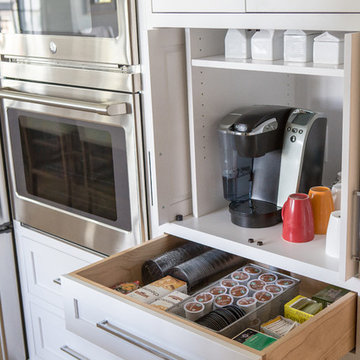
Inspiration for a medium sized classic u-shaped kitchen pantry in Baltimore with a submerged sink, shaker cabinets, white cabinets, marble worktops, grey splashback, marble splashback, stainless steel appliances, light hardwood flooring, an island and brown floors.
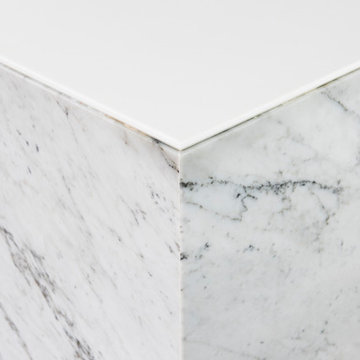
It's all in the detail.
Image: Nicole England
Photo of a medium sized contemporary galley kitchen pantry in Sydney with a submerged sink, light wood cabinets, composite countertops, white splashback, marble splashback, stainless steel appliances, light hardwood flooring and an island.
Photo of a medium sized contemporary galley kitchen pantry in Sydney with a submerged sink, light wood cabinets, composite countertops, white splashback, marble splashback, stainless steel appliances, light hardwood flooring and an island.
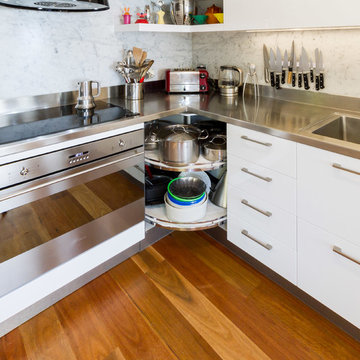
Designer: Daniel Stelzer; Photography by Yvonne Menegol
Photo of a small contemporary l-shaped kitchen pantry in Melbourne with an integrated sink, flat-panel cabinets, white cabinets, stainless steel worktops, white splashback, marble splashback, stainless steel appliances, medium hardwood flooring and brown floors.
Photo of a small contemporary l-shaped kitchen pantry in Melbourne with an integrated sink, flat-panel cabinets, white cabinets, stainless steel worktops, white splashback, marble splashback, stainless steel appliances, medium hardwood flooring and brown floors.

Pantry and wet bar
Design ideas for a large traditional kitchen pantry in Minneapolis with beaded cabinets, blue cabinets, marble worktops, white splashback, marble splashback, integrated appliances, medium hardwood flooring and white worktops.
Design ideas for a large traditional kitchen pantry in Minneapolis with beaded cabinets, blue cabinets, marble worktops, white splashback, marble splashback, integrated appliances, medium hardwood flooring and white worktops.
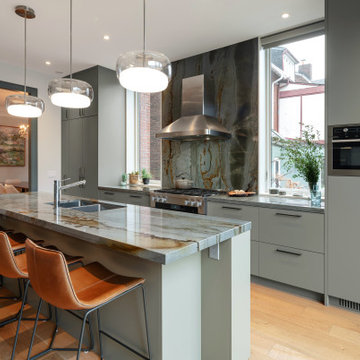
Design ideas for a large contemporary galley kitchen pantry in Toronto with a submerged sink, flat-panel cabinets, green cabinets, quartz worktops, blue splashback, marble splashback, stainless steel appliances, light hardwood flooring, an island, brown floors and blue worktops.
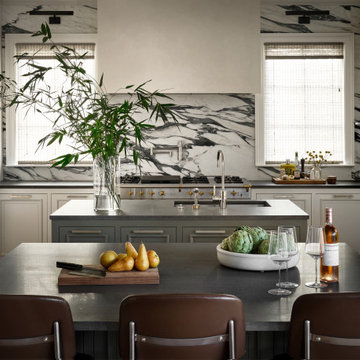
This is an example of a large traditional galley kitchen pantry in Austin with beaded cabinets, white cabinets, composite countertops, multi-coloured splashback, marble splashback, integrated appliances, light hardwood flooring, multiple islands, beige floors, grey worktops and a submerged sink.
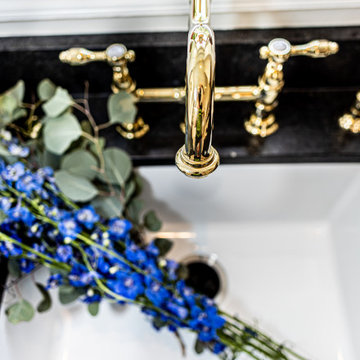
The most elegant, cozy, quaint, french country kitchen in the heart of Roland Park. Simple shaker-style white cabinets decorated with a mix of lacquer gold latches, knobs, and ring pulls. Custom french-cafe-inspired hood with an accent of calacattta marble 3x6 subway tile. A center piece of the white Nostalgie Series 36 Inch Freestanding Dual Fuel Range with Natural Gas and 5 Sealed Brass Burners to pull all the gold accents together. Small custom-built island wrapped with bead board and topped with a honed Calacatta Vagli marble with ogee edges. Black ocean honed granite throughout kitchen to bring it durability, function, and contrast!
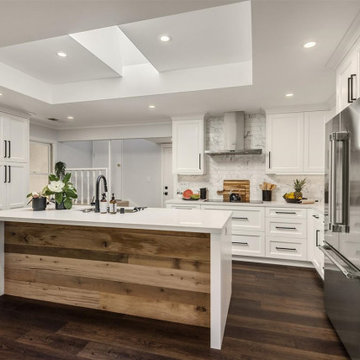
an addition of a tray ceiling, smart can light layout
Medium sized contemporary u-shaped kitchen pantry in San Francisco with a submerged sink, shaker cabinets, white cabinets, quartz worktops, multi-coloured splashback, marble splashback, stainless steel appliances, vinyl flooring, an island, brown floors and white worktops.
Medium sized contemporary u-shaped kitchen pantry in San Francisco with a submerged sink, shaker cabinets, white cabinets, quartz worktops, multi-coloured splashback, marble splashback, stainless steel appliances, vinyl flooring, an island, brown floors and white worktops.

This is an example of a large traditional galley kitchen pantry in Salt Lake City with a single-bowl sink, recessed-panel cabinets, black cabinets, marble worktops, multi-coloured splashback, marble splashback, integrated appliances, light hardwood flooring, multi-coloured floors and multicoloured worktops.
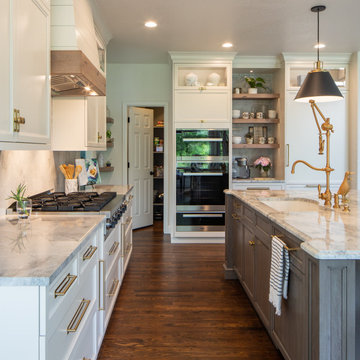
The rustic walnut accents bring focal points to this elegant design.
Photo of a large classic l-shaped kitchen pantry in Denver with a submerged sink, glass-front cabinets, grey cabinets, marble worktops, white splashback, marble splashback, black appliances, dark hardwood flooring, an island, brown floors and white worktops.
Photo of a large classic l-shaped kitchen pantry in Denver with a submerged sink, glass-front cabinets, grey cabinets, marble worktops, white splashback, marble splashback, black appliances, dark hardwood flooring, an island, brown floors and white worktops.
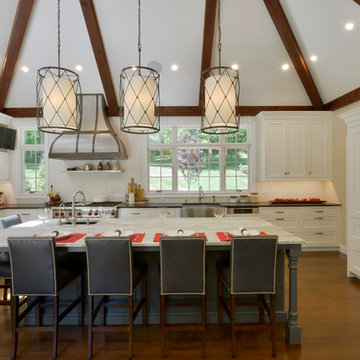
Bilotta senior designer, Paula Greer, teamed up with architect, Robin Zahn to design this large gourmet kitchen for a family that does a lot of entertaining and cooking. While the wife was the decision maker for the overall aesthetics, the functionality of the space was driven by the husband, the aspiring chef. He had specific requests on how he wanted his “work area” set up. The team designed a cooking area featuring a 48” range across from a prep sink surrounded by 10 feet of work space. All the cooking essentials are at arm’s length – spice pull-out; interior knife block; baskets for root vegetables; cooking utensil drawers; and even a stainless-steel shelf above the range to keep plates warm before serving. Further down, away from the “chef”, is the “clean-up” area with a larger sink and the dishwasher. The microwave and the refrigerators/freezers are also at this opposite end, keeping the rest of the family out of his space when he’s cooking. This was his #1 request. The wet bar, just off of the kitchen, also houses a beverage unit and the coffee maker which keeps people out of the way during prep time. The kitchen was part of a larger addition which allowed them to incorporate the high ceiling, opening up the space to make room for the 6 feet worth of refrigeration and the large 10-foot island that works simultaneously for prep and eating. The Artistic Tile mosaic backsplash, where possible, starts at the countertop and continues all the way up to the molding at the ceiling emphasizing the height of the space, and the size of the room, even more.
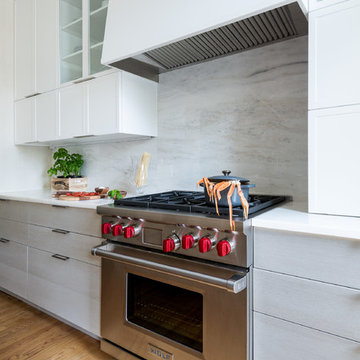
Washington DC - Mid Century Modern with a Contemporary Flare - Kitchen
Design by #JenniferGilmer and #ScottStultz4JenniferGilmer in Washington, D.C
Photography by Keith Miller Keiana Photography
http://www.gilmerkitchens.com/portfolio-view/mid-century-kitchen-washington-dc/
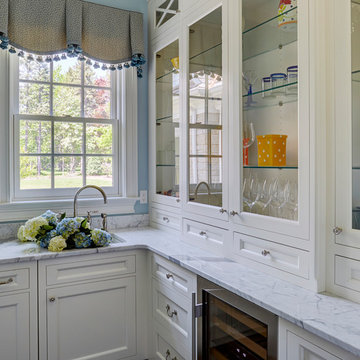
Butler's pantries rarely have tall ceilings or access to natural light. We made the most of this one's unique features by incorporating glass cabinetry doors that capture and reflect light while opening up views to the owner's stunning crystal barware. Stacking cabinets all the way to the high ceiling maximizes space and emphasizes the volume of the space. Photo by Mike Kaskel
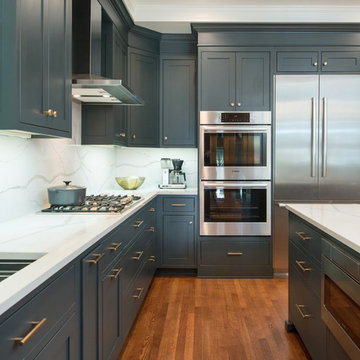
Matt Kocourek
Design ideas for a large traditional l-shaped kitchen pantry in Kansas City with a built-in sink, shaker cabinets, green cabinets, marble worktops, white splashback, marble splashback, stainless steel appliances and an island.
Design ideas for a large traditional l-shaped kitchen pantry in Kansas City with a built-in sink, shaker cabinets, green cabinets, marble worktops, white splashback, marble splashback, stainless steel appliances and an island.
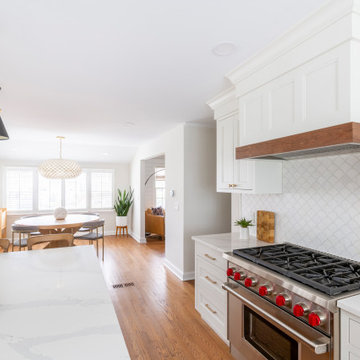
A kitchen that used to be closed off with four walls is now open to the dining room and living space. This kitchen has great flow and perfectly paired accents - white perimeter with wood island, brass fixtures with a pop of black on the pendants.
Kitchen Pantry with Marble Splashback Ideas and Designs
9