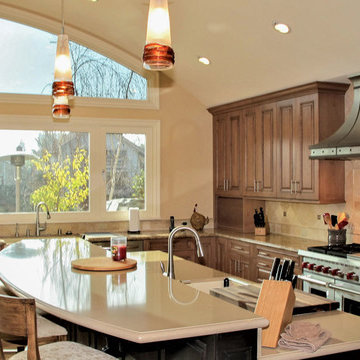Kitchen Pantry with Multicoloured Worktops Ideas and Designs
Refine by:
Budget
Sort by:Popular Today
201 - 220 of 1,714 photos
Item 1 of 3
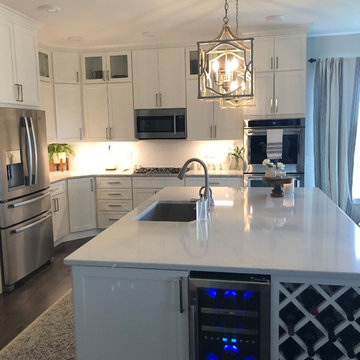
This beautiful open concept kitchen is a traditional design with lots of custom features.
Photo of a large traditional l-shaped kitchen pantry in Seattle with a submerged sink, shaker cabinets, white cabinets, engineered stone countertops, grey splashback, ceramic splashback, stainless steel appliances, medium hardwood flooring, an island, brown floors and multicoloured worktops.
Photo of a large traditional l-shaped kitchen pantry in Seattle with a submerged sink, shaker cabinets, white cabinets, engineered stone countertops, grey splashback, ceramic splashback, stainless steel appliances, medium hardwood flooring, an island, brown floors and multicoloured worktops.

Design ideas for a medium sized coastal kitchen pantry in Boston with a belfast sink, shaker cabinets, white cabinets, limestone worktops, multi-coloured splashback, porcelain splashback, white appliances, light hardwood flooring, a breakfast bar, brown floors, multicoloured worktops and a drop ceiling.
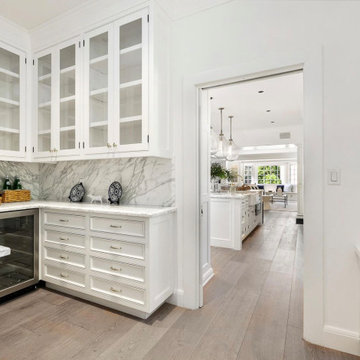
The dining room and the kitchen are connected via a large pantry with custom white cabinetry and a butler’s station.
This is an example of a large traditional u-shaped kitchen pantry in Los Angeles with a belfast sink, shaker cabinets, white cabinets, marble worktops, multi-coloured splashback, marble splashback, stainless steel appliances, light hardwood flooring, an island, grey floors and multicoloured worktops.
This is an example of a large traditional u-shaped kitchen pantry in Los Angeles with a belfast sink, shaker cabinets, white cabinets, marble worktops, multi-coloured splashback, marble splashback, stainless steel appliances, light hardwood flooring, an island, grey floors and multicoloured worktops.
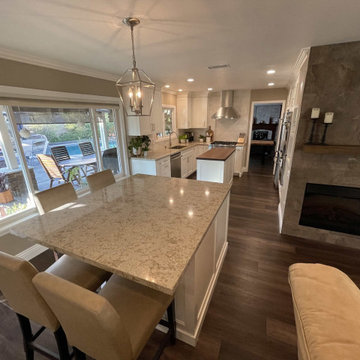
Design Build Transitional Kitchen Remodel with dual Island in City of Brea Orange County
This is an example of a large classic u-shaped kitchen pantry in Orange County with a submerged sink, white cabinets, granite worktops, white splashback, ceramic splashback, stainless steel appliances, dark hardwood flooring, brown floors, multicoloured worktops and a vaulted ceiling.
This is an example of a large classic u-shaped kitchen pantry in Orange County with a submerged sink, white cabinets, granite worktops, white splashback, ceramic splashback, stainless steel appliances, dark hardwood flooring, brown floors, multicoloured worktops and a vaulted ceiling.
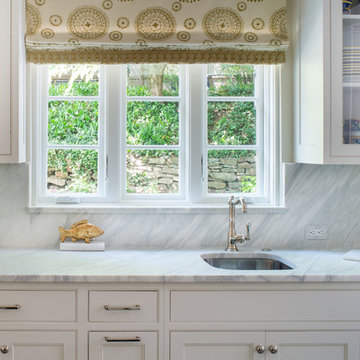
The existing kitchen was converted into a butler's pantry and prep station between the new kitchen and dining room
Inspiration for a medium sized classic galley kitchen pantry in DC Metro with a submerged sink, shaker cabinets, white cabinets, marble worktops, multi-coloured splashback, marble splashback, stainless steel appliances, dark hardwood flooring, no island and multicoloured worktops.
Inspiration for a medium sized classic galley kitchen pantry in DC Metro with a submerged sink, shaker cabinets, white cabinets, marble worktops, multi-coloured splashback, marble splashback, stainless steel appliances, dark hardwood flooring, no island and multicoloured worktops.
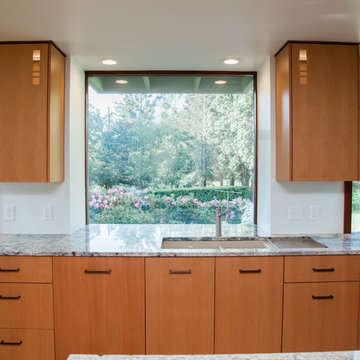
Whitney Lyons
This is an example of a medium sized modern u-shaped kitchen pantry in Portland with flat-panel cabinets, light wood cabinets, integrated appliances, a submerged sink, multi-coloured splashback, medium hardwood flooring, no island, brown floors and multicoloured worktops.
This is an example of a medium sized modern u-shaped kitchen pantry in Portland with flat-panel cabinets, light wood cabinets, integrated appliances, a submerged sink, multi-coloured splashback, medium hardwood flooring, no island, brown floors and multicoloured worktops.
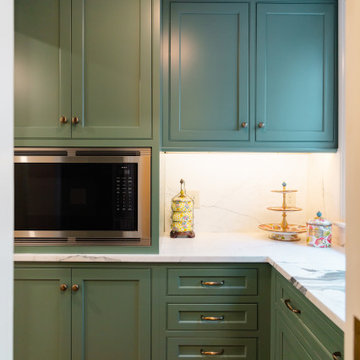
The tidy pantry has small appliances including a mixer stored so this area can serve as a baking center and doubles as a dessert station when entertaining.
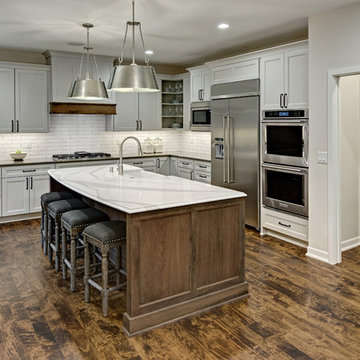
Inspiration for a large classic l-shaped kitchen pantry in Minneapolis with a belfast sink, flat-panel cabinets, grey cabinets, engineered stone countertops, white splashback, ceramic splashback, stainless steel appliances, medium hardwood flooring, an island, brown floors and multicoloured worktops.
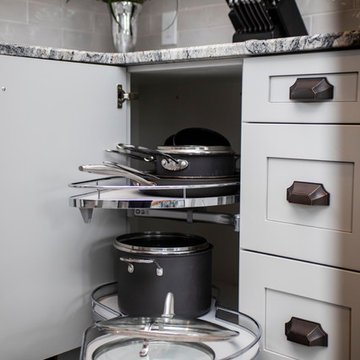
This is an example of a small classic l-shaped kitchen pantry in Providence with a submerged sink, shaker cabinets, grey cabinets, quartz worktops, grey splashback, ceramic splashback, stainless steel appliances, ceramic flooring, no island, grey floors and multicoloured worktops.
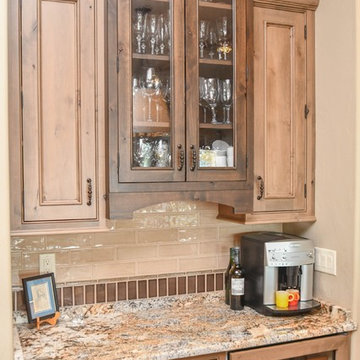
Photography by Rathbun Photography LLC
This is an example of a large traditional u-shaped kitchen pantry in Milwaukee with flat-panel cabinets, brown cabinets, granite worktops, beige splashback, ceramic splashback, an island and multicoloured worktops.
This is an example of a large traditional u-shaped kitchen pantry in Milwaukee with flat-panel cabinets, brown cabinets, granite worktops, beige splashback, ceramic splashback, an island and multicoloured worktops.
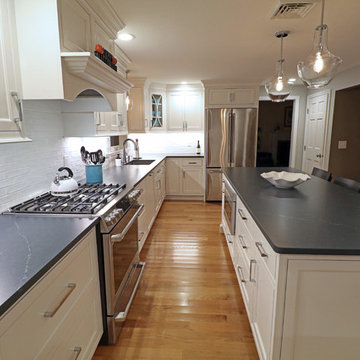
Alban Gega Photography
Photo of a medium sized traditional l-shaped kitchen pantry in Boston with a submerged sink, beaded cabinets, white cabinets, soapstone worktops, white splashback, porcelain splashback, stainless steel appliances, medium hardwood flooring, an island, beige floors and multicoloured worktops.
Photo of a medium sized traditional l-shaped kitchen pantry in Boston with a submerged sink, beaded cabinets, white cabinets, soapstone worktops, white splashback, porcelain splashback, stainless steel appliances, medium hardwood flooring, an island, beige floors and multicoloured worktops.
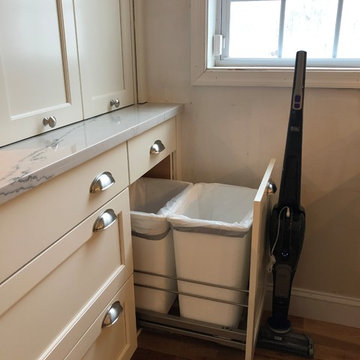
Inspiration for a medium sized traditional galley kitchen pantry in Baltimore with a submerged sink, shaker cabinets, white cabinets, quartz worktops, multi-coloured splashback, ceramic splashback, stainless steel appliances, medium hardwood flooring, no island, brown floors and multicoloured worktops.
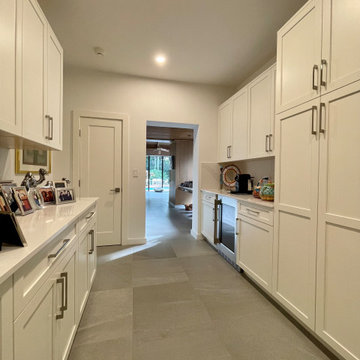
Photo of a medium sized world-inspired l-shaped kitchen pantry in Miami with a single-bowl sink, shaker cabinets, white cabinets, engineered stone countertops, multi-coloured splashback, engineered quartz splashback, stainless steel appliances, porcelain flooring, an island, grey floors and multicoloured worktops.
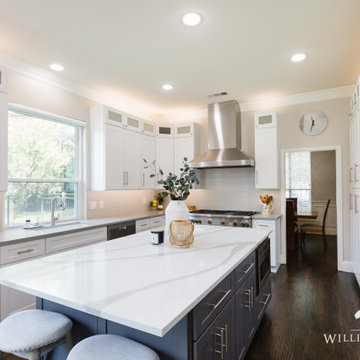
Inspiration for a large traditional u-shaped kitchen pantry in Dallas with shaker cabinets, white cabinets, engineered stone countertops, grey splashback, porcelain splashback, stainless steel appliances, an island and multicoloured worktops.
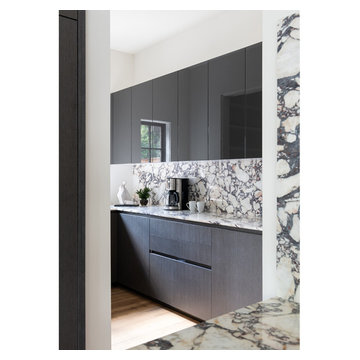
From the street, it’s an impeccably designed English manor. Once inside, the best of that same storied architecture seamlessly meshes with modernism. This blend of styles was exactly the vibe three-decades-running Houston homebuilder Chris Sims, founder and CEO of Sims Luxury Builders, wanted to convey with the $5.2 million show-home in Houston’s coveted Tanglewood neighborhood. “Our goal was to uniquely combine classic and Old World with clean and modern in both the architectural design as well as the interior finishes,” Chris says.
Their aesthetic inspiration is clearly evident in the 8,000-square-foot showcase home’s luxurious gourmet kitchen. It is an exercise in grey and white—and texture. To achieve their vision, the Sims turned to Cantoni. “We had a wonderful experience working with Cantoni several years ago on a client’s home, and were pleased to repeat that success on this project,” Chris says.
Cantoni designer Amy McFall, who was tasked with designing the kitchen, promptly took to the home’s beauty. Situated on a half-acre corner lot with majestic oak trees, it boasts simplistic and elegant interiors that allow the detailed architecture to shine. The kitchen opens directly to the family room, which holds a brick wall, beamed ceilings, and a light-and-bright stone fireplace. The generous space overlooks the outdoor pool. With such a large area to work with, “we needed to give the kitchen its own, intimate feel,” Amy says.
To that end, Amy integrated dark grey, high-gloss lacquer cabinetry from our Atelier Collection. by Aster Cucine with dark grey oak cabinetry, mixing finishes throughout to add depth and texture. Edginess came by way of custom, heavily veined Calacatta Viola marble on both the countertops and backsplash.
The Sims team, meanwhile, insured the layout lent itself to minimalism. “With the inclusion of the scullery and butler’s pantry in the design, we were able to minimize the storage needed in the kitchen itself,” Chris says. “This allowed for the clean, minimalist cabinetry, giving us the creative freedom to go darker with the cabinet color and really make a bold statement in the home.”
It was exactly the look they wanted—textural and interesting. “The juxtaposition of ultra-modern kitchen cabinetry and steel windows set against the textures of the wood floors, interior brick, and trim detailing throughout the downstairs provided a fresh take on blending classic and modern,” Chris says. “We’re thrilled with the result—it is showstopping.”
They were equally thrilled with the design process. “Amy was incredibly responsive, helpful and knowledgeable,” Chris says. “It was a pleasure working with her and the entire Cantoni team.”
Check out the kitchen featured in Modern Luxury Interiors Texas’ annual “Ode to Texas Real Estate” here.
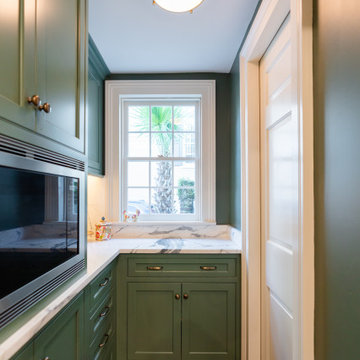
The Butlers pantry has marble counters, and the base cabinets all feature decorative furniture valance feet details.
Inspiration for a medium sized classic l-shaped kitchen pantry in Charleston with beaded cabinets, marble worktops, dark hardwood flooring, brown floors, multicoloured worktops, green cabinets, multi-coloured splashback, marble splashback and stainless steel appliances.
Inspiration for a medium sized classic l-shaped kitchen pantry in Charleston with beaded cabinets, marble worktops, dark hardwood flooring, brown floors, multicoloured worktops, green cabinets, multi-coloured splashback, marble splashback and stainless steel appliances.
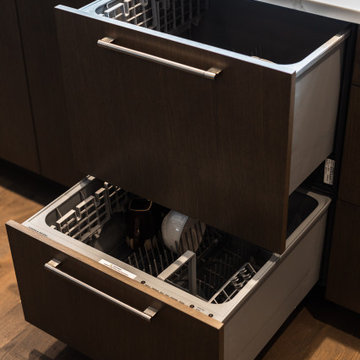
Large modern l-shaped kitchen pantry in Other with a submerged sink, flat-panel cabinets, dark wood cabinets, engineered stone countertops, multi-coloured splashback, engineered quartz splashback, stainless steel appliances, medium hardwood flooring, an island, brown floors and multicoloured worktops.
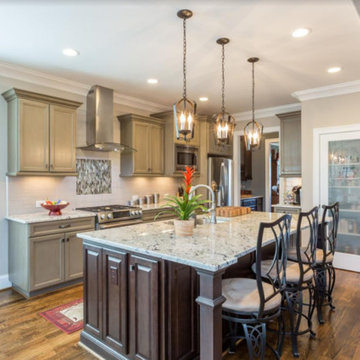
Design ideas for a large traditional u-shaped kitchen pantry in Other with a submerged sink, raised-panel cabinets, dark wood cabinets, granite worktops, white splashback, metro tiled splashback, stainless steel appliances, medium hardwood flooring, an island, brown floors and multicoloured worktops.
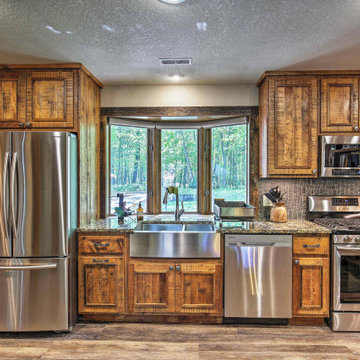
This is an example of a medium sized rustic u-shaped kitchen pantry in Other with a belfast sink, raised-panel cabinets, distressed cabinets, granite worktops, grey splashback, stone tiled splashback, stainless steel appliances, vinyl flooring, an island, brown floors and multicoloured worktops.
Kitchen Pantry with Multicoloured Worktops Ideas and Designs
11
