Kitchen
Refine by:
Budget
Sort by:Popular Today
121 - 140 of 4,314 photos
Item 1 of 3
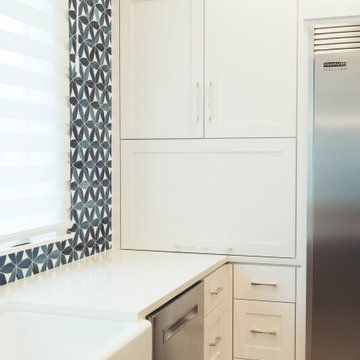
This dark, dreary kitchen was large, but not being used well. The family of 7 had outgrown the limited storage and experienced traffic bottlenecks when in the kitchen together. A bright, cheerful and more functional kitchen was desired, as well as a new pantry space.
We gutted the kitchen and closed off the landing through the door to the garage to create a new pantry. A frosted glass pocket door eliminates door swing issues. In the pantry, a small access door opens to the garage so groceries can be loaded easily. Grey wood-look tile was laid everywhere.
We replaced the small window and added a 6’x4’ window, instantly adding tons of natural light. A modern motorized sheer roller shade helps control early morning glare. Three free-floating shelves are to the right of the window for favorite décor and collectables.
White, ceiling-height cabinets surround the room. The full-overlay doors keep the look seamless. Double dishwashers, double ovens and a double refrigerator are essentials for this busy, large family. An induction cooktop was chosen for energy efficiency, child safety, and reliability in cooking. An appliance garage and a mixer lift house the much-used small appliances.
An ice maker and beverage center were added to the side wall cabinet bank. The microwave and TV are hidden but have easy access.
The inspiration for the room was an exclusive glass mosaic tile. The large island is a glossy classic blue. White quartz countertops feature small flecks of silver. Plus, the stainless metal accent was even added to the toe kick!
Upper cabinet, under-cabinet and pendant ambient lighting, all on dimmers, was added and every light (even ceiling lights) is LED for energy efficiency.
White-on-white modern counter stools are easy to clean. Plus, throughout the room, strategically placed USB outlets give tidy charging options.
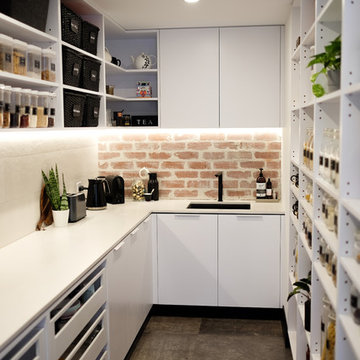
Lulu Cavanagh Aesthete Collective
Inspiration for a medium sized modern u-shaped kitchen pantry in Perth with a submerged sink, open cabinets, white cabinets, engineered stone countertops, multi-coloured splashback, brick splashback, porcelain flooring, grey floors and white worktops.
Inspiration for a medium sized modern u-shaped kitchen pantry in Perth with a submerged sink, open cabinets, white cabinets, engineered stone countertops, multi-coloured splashback, brick splashback, porcelain flooring, grey floors and white worktops.
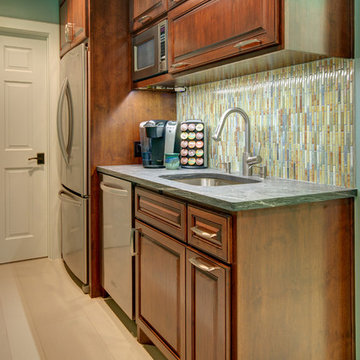
Photo of a small contemporary single-wall kitchen pantry in Austin with a submerged sink, raised-panel cabinets, medium wood cabinets, soapstone worktops, multi-coloured splashback, mosaic tiled splashback, stainless steel appliances, porcelain flooring and no island.
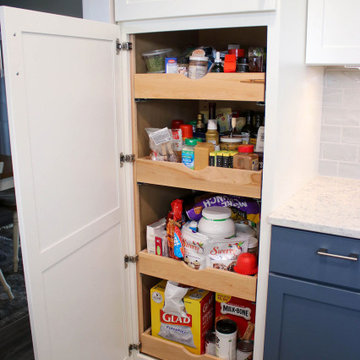
In this kitchen, Medallion MDF cabinets in the Lancaster door in Gale Classic Paint were installed on the base cabinets and White Icing Classic Paint installed on the uppers. On the countertop is 3cm Eternia Cranford quartz and Marlow 3x6 Ana Mati tile on the backsplash. Moen Arbor Pull Down Faucet in SRS finish and a White Fireclay farmhouse sink were installed. On the floor is 12x24 Boulder Porcelain tile.
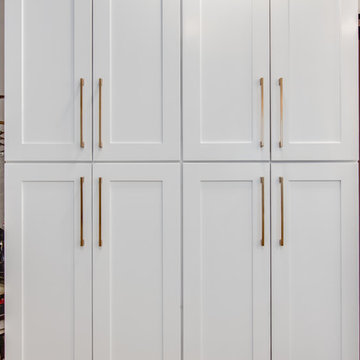
Beautiful white kitchen. White quartz countertops. Expresso island cabinets with grey countertop. Beautiful wood look grey tile. White porcelain farm sink. Gold handles and lights. Glass subway tile. Barn door pantry.
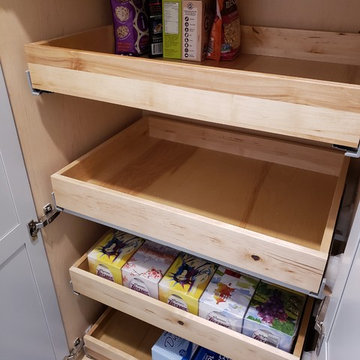
Photo of a small traditional galley kitchen pantry in New York with a belfast sink, shaker cabinets, grey cabinets, granite worktops, black splashback, marble splashback, stainless steel appliances, porcelain flooring, no island, grey floors and white worktops.
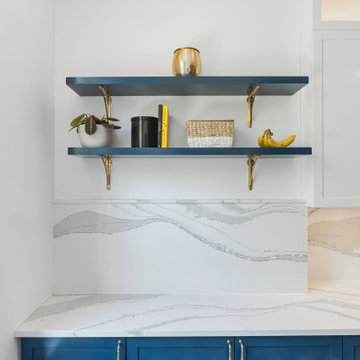
Medium sized contemporary u-shaped kitchen pantry in New York with a belfast sink, shaker cabinets, blue cabinets, marble worktops, white splashback, marble splashback, stainless steel appliances, porcelain flooring, no island, black floors, white worktops and a vaulted ceiling.
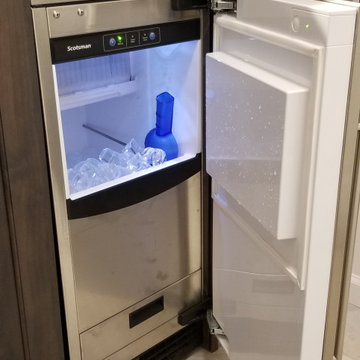
Gainesville Lake Home Kitchen, Butler's Pantry & Laundry Room Remodel
Design ideas for a medium sized traditional single-wall kitchen pantry in Atlanta with a submerged sink, recessed-panel cabinets, dark wood cabinets, quartz worktops, grey splashback, ceramic splashback, stainless steel appliances, porcelain flooring, an island, grey floors and multicoloured worktops.
Design ideas for a medium sized traditional single-wall kitchen pantry in Atlanta with a submerged sink, recessed-panel cabinets, dark wood cabinets, quartz worktops, grey splashback, ceramic splashback, stainless steel appliances, porcelain flooring, an island, grey floors and multicoloured worktops.
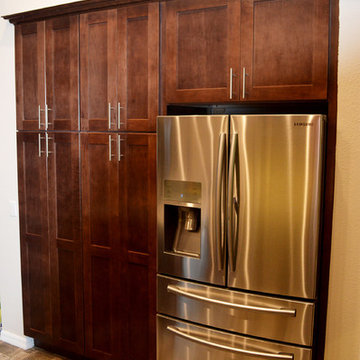
Our plan with this Lutz kitchen remodel; rip out the old natural colored cabinets, formica tops, and plumbing fixtures. Then replace them with new stained maple cabinets, granite countertops, and stainless steel plumbing fixtures. The cabinets are Merillat, Tolani door, in maple wood with a pecan stain.
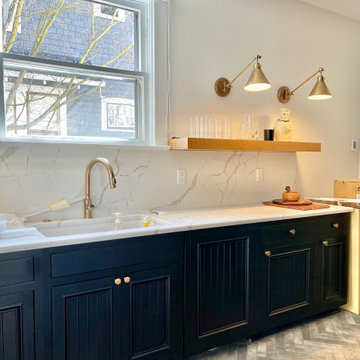
Update on a lovely Four Square Portland Home. This kitchen was renovated for ease of use, no uppers with more storage hidden in the pantry wall on the left.
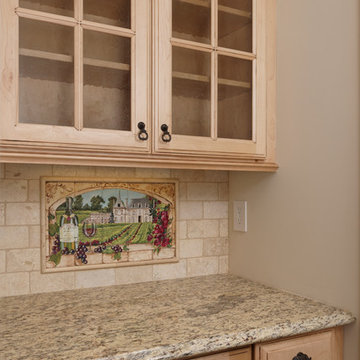
Bob Narod Photographer
Expansive rural u-shaped kitchen pantry in DC Metro with a single-bowl sink, raised-panel cabinets, light wood cabinets, granite worktops, metro tiled splashback, stainless steel appliances, porcelain flooring and an island.
Expansive rural u-shaped kitchen pantry in DC Metro with a single-bowl sink, raised-panel cabinets, light wood cabinets, granite worktops, metro tiled splashback, stainless steel appliances, porcelain flooring and an island.
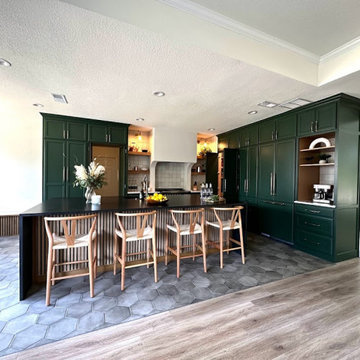
These amazing clients asked for a green kitchen, and that ls exactly what they got!
With any remodel we always start with ideas, and clients wish list. Next we select all the building materials, faucets, lighting and paint colors. During construction we do everything needed to execute the design and client dream!
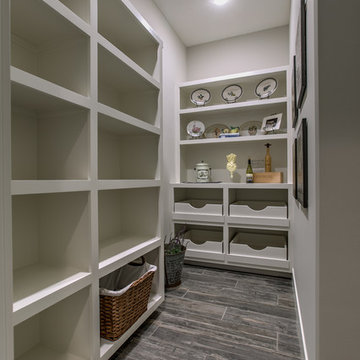
This is an example of a large rural l-shaped kitchen pantry in Omaha with porcelain flooring, open cabinets, white cabinets, no island and grey floors.
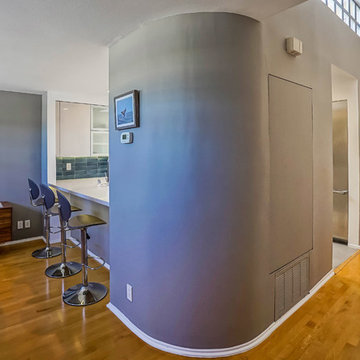
Santa Monica condo renovation
This is an example of a medium sized contemporary u-shaped kitchen pantry in Los Angeles with a submerged sink, flat-panel cabinets, beige cabinets, engineered stone countertops, blue splashback, porcelain splashback, stainless steel appliances, porcelain flooring and no island.
This is an example of a medium sized contemporary u-shaped kitchen pantry in Los Angeles with a submerged sink, flat-panel cabinets, beige cabinets, engineered stone countertops, blue splashback, porcelain splashback, stainless steel appliances, porcelain flooring and no island.
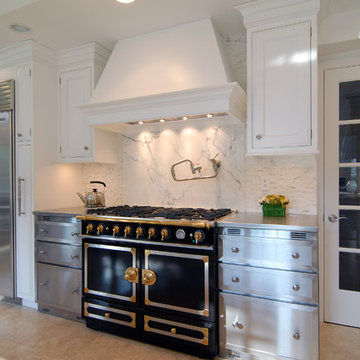
Hidden pantry slide out doors flank the Sub Zero fridge/freezer. Black La Cornue range sits majestically between two custom brushed stainless cabinets with stainless countertops.
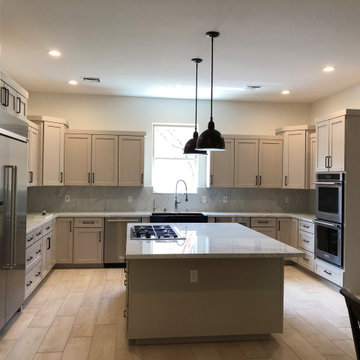
The existing kitchen cabinets were refaced and the paint color matched to the master bathroom. Matte black pulls, black farm sink with Kohler gooseneck faucet, black pendant lights and Carrara marble countertops match the modern farmhouse theme throughout the home.
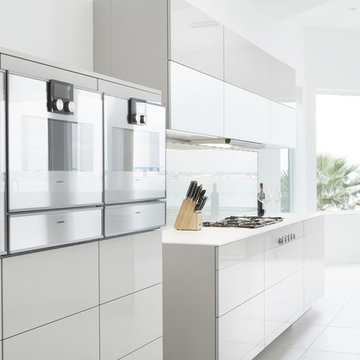
Jill Broussard photographer
Designer, Cheryl Carpenter
Design ideas for an expansive modern l-shaped kitchen pantry in Houston with a double-bowl sink, flat-panel cabinets, white splashback, glass sheet splashback, stainless steel appliances, porcelain flooring and an island.
Design ideas for an expansive modern l-shaped kitchen pantry in Houston with a double-bowl sink, flat-panel cabinets, white splashback, glass sheet splashback, stainless steel appliances, porcelain flooring and an island.
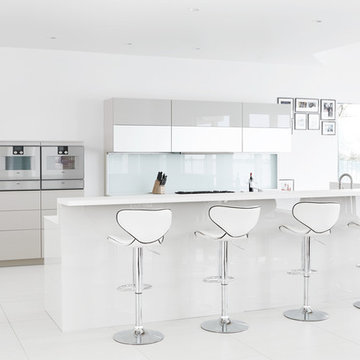
Jill Broussard photographer
Designer, Cheryl Carpenter
Expansive modern l-shaped kitchen pantry in Houston with a double-bowl sink, flat-panel cabinets, white splashback, glass sheet splashback, stainless steel appliances, porcelain flooring and an island.
Expansive modern l-shaped kitchen pantry in Houston with a double-bowl sink, flat-panel cabinets, white splashback, glass sheet splashback, stainless steel appliances, porcelain flooring and an island.

Kitchen remodeling with extension. We move the wall between the living room and the kitchen. We supported it with Anthony Power beam. After getting the structural and architectural and engineering plan. The style of the cabinets was a shaker white and grey solid wood cabinet with custom-made upper cabinets to fit the design that was made by the designer. We did a custom-made kitchen pantry and a door that matches the color of the island, and we made a custom pantry vent hood. The countertop was from quartzite with a farmhouse sink. We used white backsplash tiles from ceramic (3 by 6) tile with grey grout to match the color combination. We used laminate wood for the ceiling which gives the look of the wood. The flooring was (12 by 24) from porcelain that looks like concrete. Lighting is LED light 6 inches (recessed can lights). The appliance finish was stainless steel, and the overall look was wonderful and very functional and ended with 100% customer satisfaction.
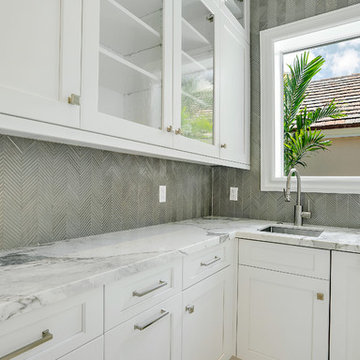
In this new construction luxury home, the butler's pantry is full of style and texture. Glass backsplash, marble counters, and custom cabinetry make this a butler's pantry with true style.
7