Kitchen Pantry with Porcelain Flooring Ideas and Designs
Refine by:
Budget
Sort by:Popular Today
121 - 140 of 4,331 photos
Item 1 of 3
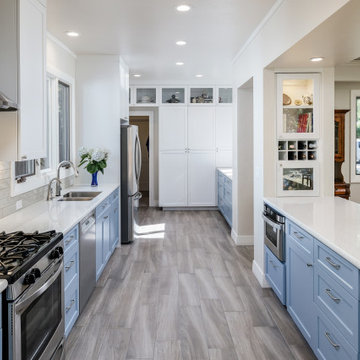
Morse Custom Homes & Remodeling really gave this 1941 California ranch-style home the entertainment space that 2020 calls for. We opened up the wall which once separated the family room from the kitchen, providing an all inclusive living space with kitchen, dining room and family room. We also added the new pantry and additional work station at the far end of the new kitchen.
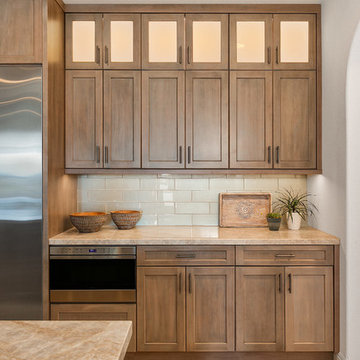
Photos By Jon Upson
Design ideas for an expansive traditional l-shaped kitchen pantry in Tampa with a submerged sink, recessed-panel cabinets, grey cabinets, quartz worktops, multi-coloured splashback, glass tiled splashback, stainless steel appliances, porcelain flooring, an island, beige floors and grey worktops.
Design ideas for an expansive traditional l-shaped kitchen pantry in Tampa with a submerged sink, recessed-panel cabinets, grey cabinets, quartz worktops, multi-coloured splashback, glass tiled splashback, stainless steel appliances, porcelain flooring, an island, beige floors and grey worktops.

This gorgeous home renovation was a fun project to work on. The goal for the whole-house remodel was to infuse the home with a fresh new perspective while hinting at the traditional Mediterranean flare. We also wanted to balance the new and the old and help feature the customer’s existing character pieces. Let's begin with the custom front door, which is made with heavy distressing and a custom stain, along with glass and wrought iron hardware. The exterior sconces, dark light compliant, are rubbed bronze Hinkley with clear seedy glass and etched opal interior.
Moving on to the dining room, porcelain tile made to look like wood was installed throughout the main level. The dining room floor features a herringbone pattern inlay to define the space and add a custom touch. A reclaimed wood beam with a custom stain and oil-rubbed bronze chandelier creates a cozy and warm atmosphere.
In the kitchen, a hammered copper hood and matching undermount sink are the stars of the show. The tile backsplash is hand-painted and customized with a rustic texture, adding to the charm and character of this beautiful kitchen.
The powder room features a copper and steel vanity and a matching hammered copper framed mirror. A porcelain tile backsplash adds texture and uniqueness.
Lastly, a brick-backed hanging gas fireplace with a custom reclaimed wood mantle is the perfect finishing touch to this spectacular whole house remodel. It is a stunning transformation that truly showcases the artistry of our design and construction teams.
Project by Douglah Designs. Their Lafayette-based design-build studio serves San Francisco's East Bay areas, including Orinda, Moraga, Walnut Creek, Danville, Alamo Oaks, Diablo, Dublin, Pleasanton, Berkeley, Oakland, and Piedmont.
For more about Douglah Designs, click here: http://douglahdesigns.com/
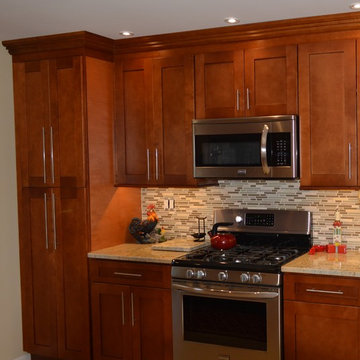
Light Brown shaker cabinets and Cielo di oro granite are set alongside black and stainless steel appliances and tied together by the silver hardware on the cabinets
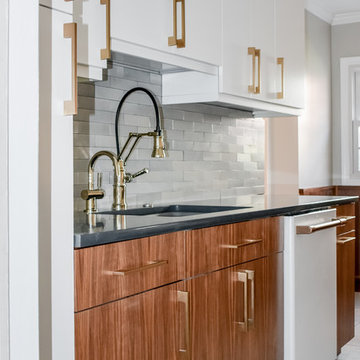
Medium sized contemporary galley kitchen pantry in DC Metro with a submerged sink, flat-panel cabinets, medium wood cabinets, composite countertops, grey splashback, stone tiled splashback, white appliances, porcelain flooring, no island, white floors and grey worktops.
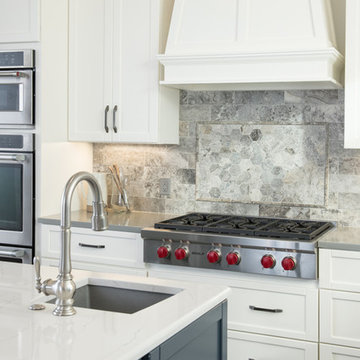
Open kitchen design with white shaker cabinets and a large custom Island. 12x24 gray tile ties in with the stone backsplash and quartz countertop. The navy/blue island anchors the kitchen and adds some needed color. The 36" wolf cooktop, custom range hood, and prep sink create the perfect chef's kitchen!
- Shot by Matt Kocourek
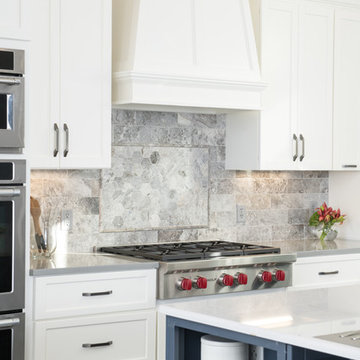
Open kitchen design with white shaker cabinets and a large custom Island. 12x24 gray tile ties in with the stone backsplash and quartz countertop. The navy/blue island anchors the kitchen and adds some needed color. The custom range hood over the 36" Wolf cooktop, creates the perfect chef's kitchen!
- Shot by Matt Kocourek
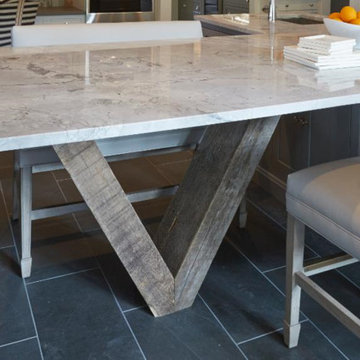
Photo of an expansive rural kitchen pantry in Chicago with a double-bowl sink, recessed-panel cabinets, grey cabinets, marble worktops, white splashback, ceramic splashback, stainless steel appliances, porcelain flooring, an island and brown floors.
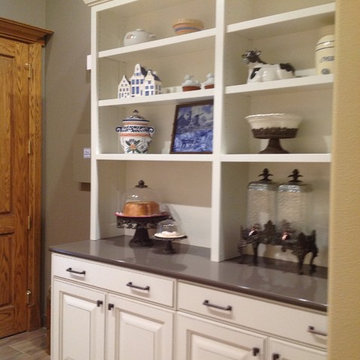
This is an example of a medium sized classic single-wall kitchen pantry in Boise with a single-bowl sink, raised-panel cabinets, white cabinets, beige splashback, ceramic splashback, stainless steel appliances, porcelain flooring and brown floors.
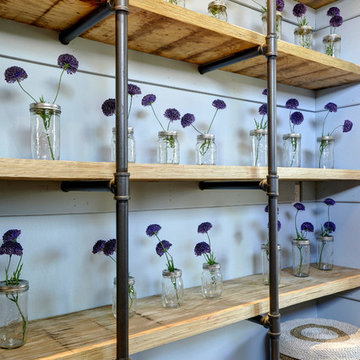
Photo of a medium sized industrial galley kitchen pantry in Austin with wood worktops and porcelain flooring.
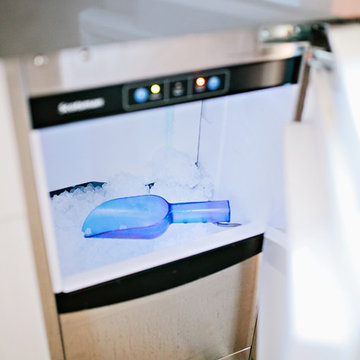
SubZero Integrated 36" Refrigerator Column IC-36R/LH
SubZero Integrated 30" Freezer Column IC-30FI/RH
Wolf 30" Built In Single Oven - E Series SO30TE/S/TH
Wolf 30" Convection Steam Oven - E Series CSO30TE/S/TH
Wolf 36" Gas Cooktop CG365TS
Best Cirrus Ceiling Hood CC34IQSB
Asko Dishwasher D5524XXLFI
GE Profile Microwave w/trim kit GEPEB7226SSFSS
Scotsman 15" Nugget Ice Maker SCN60GA-ISS
Designer - Bengt Erlandsson
Contractor - Fine Remodel
Photography - Lindsey Orton
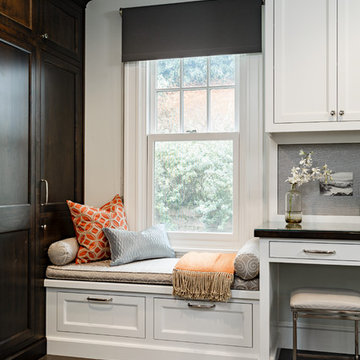
Lincoln Barbour Photography
Photo of a large classic kitchen pantry in Portland with shaker cabinets, white cabinets, quartz worktops, blue splashback, glass tiled splashback, stainless steel appliances, porcelain flooring and an island.
Photo of a large classic kitchen pantry in Portland with shaker cabinets, white cabinets, quartz worktops, blue splashback, glass tiled splashback, stainless steel appliances, porcelain flooring and an island.
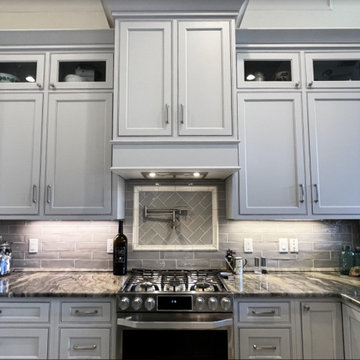
Photo of a large traditional grey and white u-shaped kitchen pantry in Jacksonville with shaker cabinets, grey cabinets, an island, granite worktops, grey splashback, metro tiled splashback, stainless steel appliances, black worktops, a belfast sink, porcelain flooring, white floors and a vaulted ceiling.
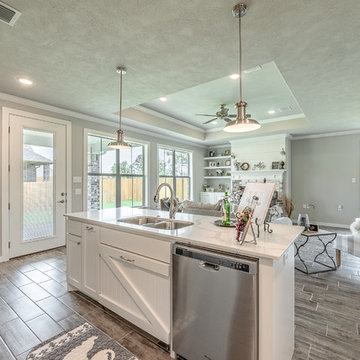
Photo of a medium sized rural kitchen pantry in Other with a submerged sink, shaker cabinets, white cabinets, engineered stone countertops, grey splashback, ceramic splashback, stainless steel appliances, porcelain flooring, an island, grey floors and grey worktops.
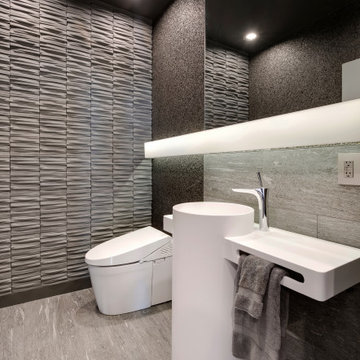
Geri Cruickshank Eaker
Inspiration for a medium sized modern u-shaped kitchen pantry with a submerged sink, flat-panel cabinets, medium wood cabinets, quartz worktops, stainless steel appliances, porcelain flooring, no island and grey floors.
Inspiration for a medium sized modern u-shaped kitchen pantry with a submerged sink, flat-panel cabinets, medium wood cabinets, quartz worktops, stainless steel appliances, porcelain flooring, no island and grey floors.
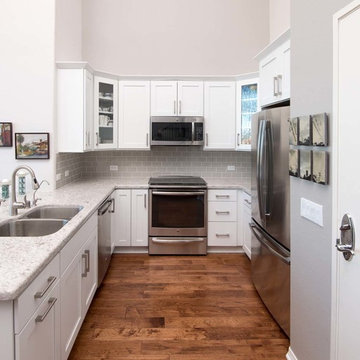
This u-shaped kitchen remodel features Starmark Cabinetry in a Maple Wood Farmington door style in a white tinted varnish finish. The stainless steel appliances, the stainless steel sink from IPT, the Richelieu handles and the Moen Arbor faucet are the subtle details that really bring together this remodel. The Arizona tile backsplash is the H-line series in Pumice that also compliments the theme in this room. The storage is maximized by providing drawers and cabinets on the counter area where the sink is located taking advantage of the space that area created.
Photography by Scott Basile
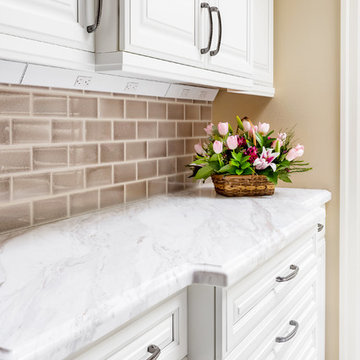
Power in this kitchen is provided by cleverly hidden plug molding. The plug molding eliminates the need for wall outlets that clutter up the backsplash.
WE Photography
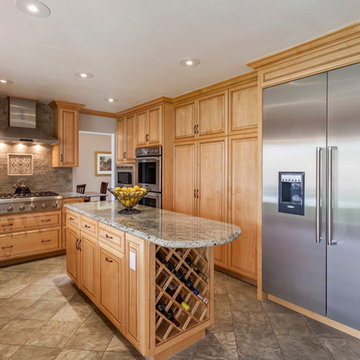
Maddox Photography
Photo of a large traditional galley kitchen pantry in Los Angeles with a built-in sink, raised-panel cabinets, medium wood cabinets, granite worktops, grey splashback, stone tiled splashback, stainless steel appliances, porcelain flooring, an island and grey floors.
Photo of a large traditional galley kitchen pantry in Los Angeles with a built-in sink, raised-panel cabinets, medium wood cabinets, granite worktops, grey splashback, stone tiled splashback, stainless steel appliances, porcelain flooring, an island and grey floors.
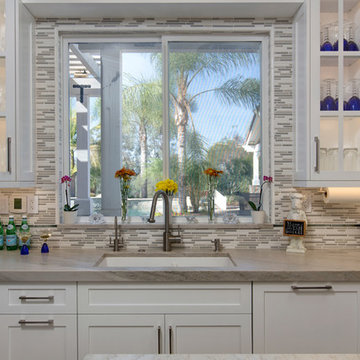
Blanco undermount sink
Medium sized traditional u-shaped kitchen pantry in San Diego with a submerged sink, recessed-panel cabinets, white cabinets, quartz worktops, grey splashback, cement tile splashback, stainless steel appliances, porcelain flooring and an island.
Medium sized traditional u-shaped kitchen pantry in San Diego with a submerged sink, recessed-panel cabinets, white cabinets, quartz worktops, grey splashback, cement tile splashback, stainless steel appliances, porcelain flooring and an island.
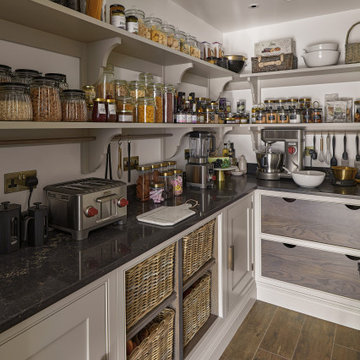
This walk-in pantry design is more than a mere solution; it epitomises tailored organisation, blending versatility, sophistication, and practicality. From sleek open shelving to deep storage drawers, each detail is meticulously crafted, ensuring everyday tasks are both efficient and enjoyable.
The cabinetry and open shelving have been finished in our calming neutral, Comfrey, which complements the dusted oak internals and practical hanging rails. Elevating the space to new heights, the breathtaking Caesarstone Vanilla Noir worktop introduces a sense of depth and luxury with its striking dark base and subtle, neutral veining.
Kitchen Pantry with Porcelain Flooring Ideas and Designs
7