Kitchen Pantry with Porcelain Flooring Ideas and Designs
Refine by:
Budget
Sort by:Popular Today
101 - 120 of 4,314 photos
Item 1 of 3
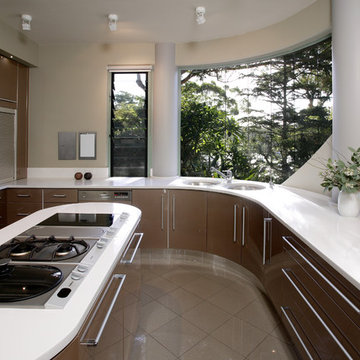
Metallic Concave & Convex Cabinetry
Photo of a medium sized modern u-shaped kitchen pantry in Sydney with a submerged sink, flat-panel cabinets, brown cabinets, quartz worktops, white splashback, stone slab splashback, stainless steel appliances, porcelain flooring and an island.
Photo of a medium sized modern u-shaped kitchen pantry in Sydney with a submerged sink, flat-panel cabinets, brown cabinets, quartz worktops, white splashback, stone slab splashback, stainless steel appliances, porcelain flooring and an island.
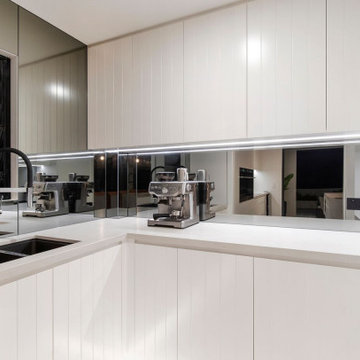
Butlers Pantry
Design ideas for a small nautical u-shaped kitchen pantry in Sunshine Coast with a submerged sink, engineered stone countertops, metallic splashback, mirror splashback, white worktops, white cabinets, integrated appliances and porcelain flooring.
Design ideas for a small nautical u-shaped kitchen pantry in Sunshine Coast with a submerged sink, engineered stone countertops, metallic splashback, mirror splashback, white worktops, white cabinets, integrated appliances and porcelain flooring.
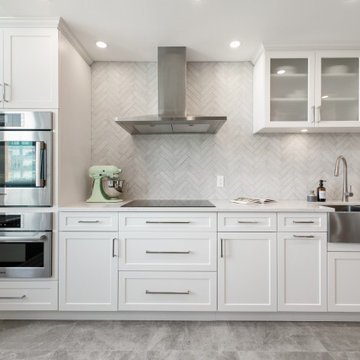
This new kitchen design from our Rivergate condo renovation project, brightens up the entire condo while providing a more functional layout.
Classic shaker kitchen cabinets in a crisp white finish are the backdrop and focal point in the condo.
The monochromatic colour palette is supported by a beautiful calacatta quartz countertop and polished textured subway tile installed in a chevron pattern to the ceiling.
The white monochromatic colour palette is complemented by stainless steel appliances and brushed nickel finishes, found on all plumbing and light fixtures to create a cohesive design.
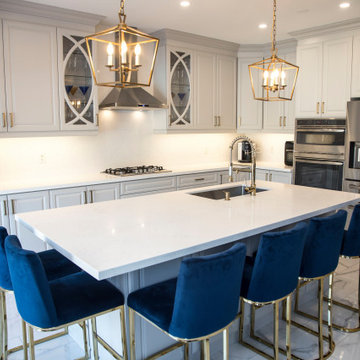
Design ideas for a large contemporary l-shaped kitchen pantry in Toronto with a single-bowl sink, raised-panel cabinets, grey cabinets, engineered stone countertops, white splashback, engineered quartz splashback, stainless steel appliances, porcelain flooring, an island, white floors and grey worktops.
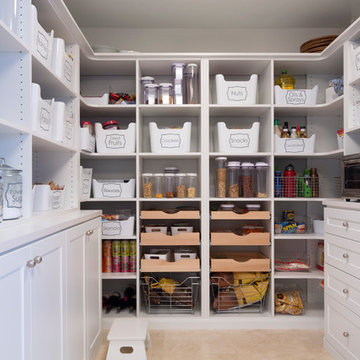
Remodeling this Kahala home to accommodate a young, growing family. We’ve demolished 3 bedrooms and 2 bathrooms, and are replacing them with 3 new bedrooms, 2 new bathrooms, and a family room.
Mom and Dad will enjoy their master suite getaway on a new 2nd story, with a master bedroom, bathroom and walk-in closet.
Separate of the additions above, the existing garage will be re-configured to free up the space the old driveway used, and new laundry room will be added off of the garage and kitchen – laundry rooms are always a great addition!
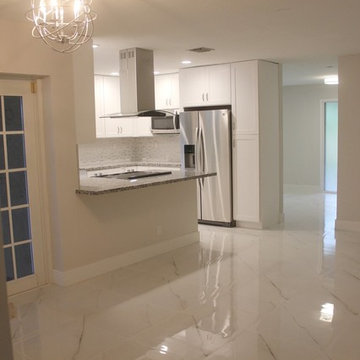
APRIL MONDELLI
This is an example of a medium sized traditional l-shaped kitchen pantry in Miami with a submerged sink, shaker cabinets, white cabinets, granite worktops, white splashback, metal splashback, stainless steel appliances, porcelain flooring, an island and white floors.
This is an example of a medium sized traditional l-shaped kitchen pantry in Miami with a submerged sink, shaker cabinets, white cabinets, granite worktops, white splashback, metal splashback, stainless steel appliances, porcelain flooring, an island and white floors.
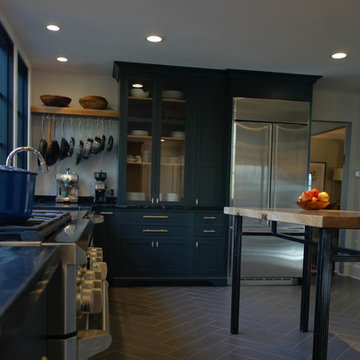
A Modern Farmhouse Kitchen remodel with subtle industrial styling, clean lines, texture and simple elegance Custom Cabinetry by Castleman Carpentry
Inspiration for a medium sized urban l-shaped kitchen pantry in DC Metro with a belfast sink, flat-panel cabinets, grey cabinets, soapstone worktops, stainless steel appliances, porcelain flooring and an island.
Inspiration for a medium sized urban l-shaped kitchen pantry in DC Metro with a belfast sink, flat-panel cabinets, grey cabinets, soapstone worktops, stainless steel appliances, porcelain flooring and an island.
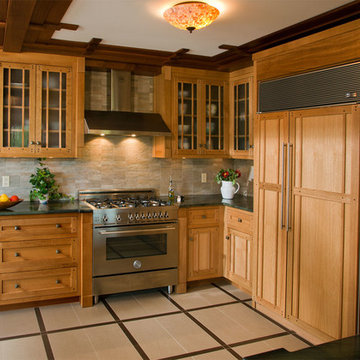
Custom kitchen with square details were ever you look. Features a Sub-zero refrigerator and a Bertazzoni range
R. Bye
Photo of a classic l-shaped kitchen pantry in Philadelphia with a belfast sink, shaker cabinets, light wood cabinets, granite worktops, beige splashback, porcelain splashback, stainless steel appliances, porcelain flooring and an island.
Photo of a classic l-shaped kitchen pantry in Philadelphia with a belfast sink, shaker cabinets, light wood cabinets, granite worktops, beige splashback, porcelain splashback, stainless steel appliances, porcelain flooring and an island.
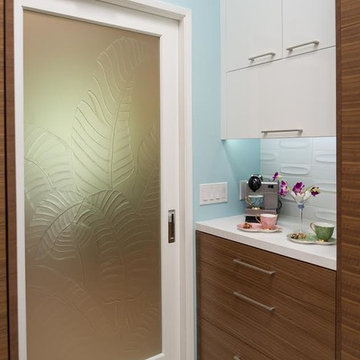
Design ideas for a medium sized contemporary l-shaped kitchen pantry in Los Angeles with a built-in sink, flat-panel cabinets, medium wood cabinets, composite countertops, white splashback, stainless steel appliances, porcelain flooring and an island.
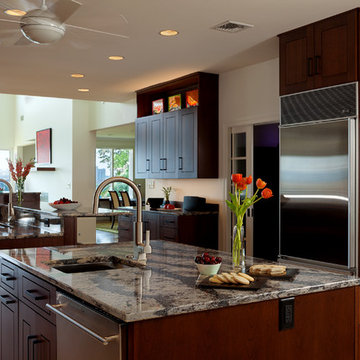
Socolow
Inspiration for a large traditional galley kitchen pantry in Other with a submerged sink, flat-panel cabinets, medium wood cabinets, engineered stone countertops, brown splashback, stainless steel appliances, porcelain flooring and multiple islands.
Inspiration for a large traditional galley kitchen pantry in Other with a submerged sink, flat-panel cabinets, medium wood cabinets, engineered stone countertops, brown splashback, stainless steel appliances, porcelain flooring and multiple islands.
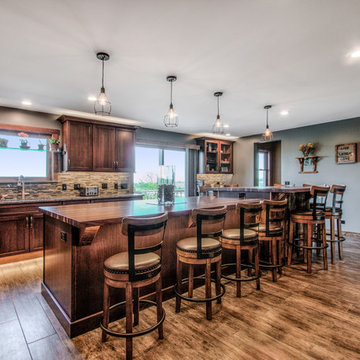
Dura Supreme Cabinetry
Kendall door
Lyptus wood, Mocha stained finish
Photography by Kayser Photography of Lake Geneva Wi
Carpentry by T Fecteau Carpentry & More, Lake Geneva, Wi
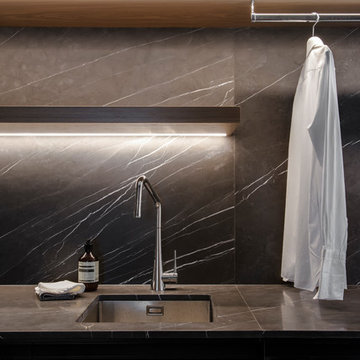
The walk in laundry features a large work surface, under bench appliances, under shelf task lighting and tall storage for utilities and bulk goods. The timber shelves are a lovely detail adding warmth to the space.
Image: Nicole England
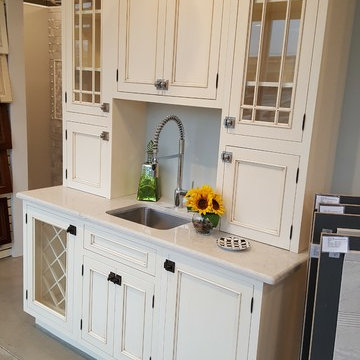
Our Showrooms Display kitchen cabinets, tile flooring, bathroom tile, kitchen tile, counters and plumbing fixtures. Our showrooms are a place for customers to visit to choose the materials for their project.
Alfano Renovations is not only a remodeling and building company, but we are also a design company that helps to put together all the pieces of a project.
Our Showrooms are located in Garwood, NJ and Eatontown, NJ. Feel free to visit our website to view all the projects and products we have to offer. www.alfanorenovations.com or give us a call to learn more. 732-922-2020
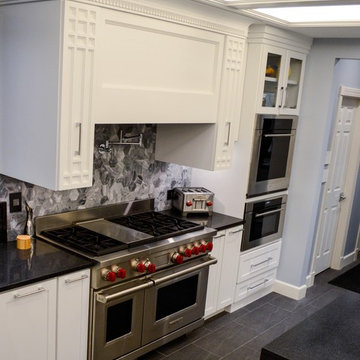
Abbey Johnson Photography
Large traditional l-shaped kitchen pantry in Detroit with a submerged sink, shaker cabinets, white cabinets, quartz worktops, grey splashback, stone tiled splashback, stainless steel appliances, porcelain flooring and multiple islands.
Large traditional l-shaped kitchen pantry in Detroit with a submerged sink, shaker cabinets, white cabinets, quartz worktops, grey splashback, stone tiled splashback, stainless steel appliances, porcelain flooring and multiple islands.
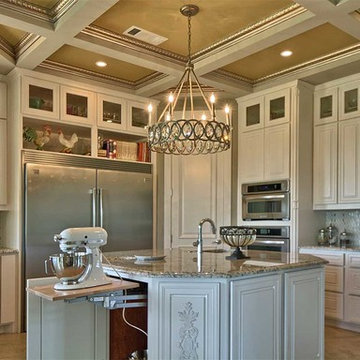
Ted Barrow
Design ideas for an expansive eclectic u-shaped kitchen pantry in Dallas with a belfast sink, raised-panel cabinets, white cabinets, granite worktops, grey splashback, glass tiled splashback, stainless steel appliances, porcelain flooring and an island.
Design ideas for an expansive eclectic u-shaped kitchen pantry in Dallas with a belfast sink, raised-panel cabinets, white cabinets, granite worktops, grey splashback, glass tiled splashback, stainless steel appliances, porcelain flooring and an island.
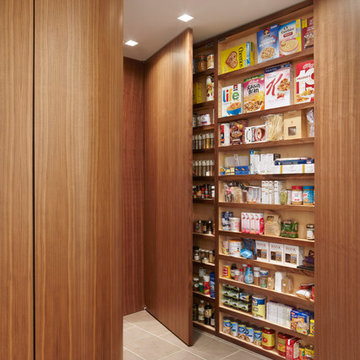
This is an example of a large contemporary galley kitchen pantry in New York with a submerged sink, flat-panel cabinets, medium wood cabinets, granite worktops, grey splashback, stone slab splashback, stainless steel appliances, porcelain flooring, a breakfast bar and grey floors.
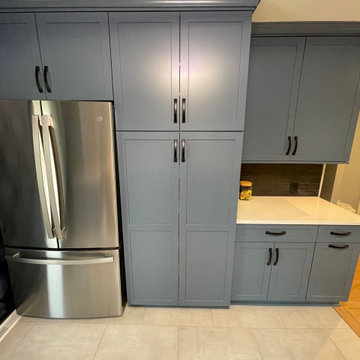
Cabinetry: Showplace EVO
Style: Pendleton with Five Piece Drawer Headers
Finish: Paint – Smokey Blue
Countertop: (Solid Surfaces Unlimited) Onyx White Quartz
Sink & Faucet: 50/50 Bowl Stainless Under-Mount Sink w/ Delta Mateo Faucet in Stainless
Hardware: (Richlieu) Transitional Metal Pull in Matte Black
Backsplash Tile: (Beaver Tile) Imola Bubble 3” x 12” in Glossy Black with Onyx Grout
Floor Tile: (Genesee Tile) Fray 12” x 24” in Metal White with Sterling Silver Grout
Designer: Devon Moore
Contractor: Customer’s Own
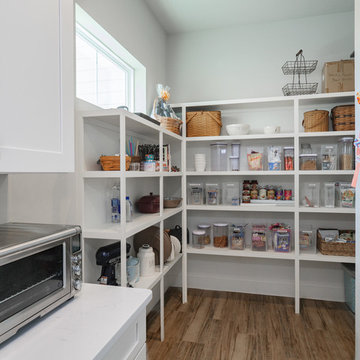
Aaron Bailey Photography / Gainesville 360
Inspiration for a large farmhouse u-shaped kitchen pantry in Jacksonville with a belfast sink, shaker cabinets, white cabinets, engineered stone countertops, white splashback, metro tiled splashback, stainless steel appliances, porcelain flooring, an island, brown floors and white worktops.
Inspiration for a large farmhouse u-shaped kitchen pantry in Jacksonville with a belfast sink, shaker cabinets, white cabinets, engineered stone countertops, white splashback, metro tiled splashback, stainless steel appliances, porcelain flooring, an island, brown floors and white worktops.
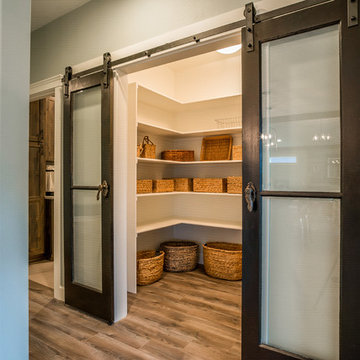
This looks into a custom closet. The closet is led into by double sliding doors.
Medium sized classic u-shaped kitchen pantry in Portland with a belfast sink, recessed-panel cabinets, white cabinets, engineered stone countertops, white splashback, metro tiled splashback, stainless steel appliances, porcelain flooring, an island, brown floors and white worktops.
Medium sized classic u-shaped kitchen pantry in Portland with a belfast sink, recessed-panel cabinets, white cabinets, engineered stone countertops, white splashback, metro tiled splashback, stainless steel appliances, porcelain flooring, an island, brown floors and white worktops.
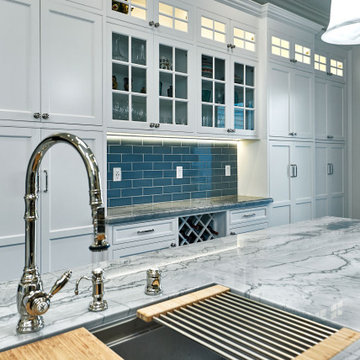
Photo of a large classic u-shaped kitchen pantry in San Francisco with a triple-bowl sink, beaded cabinets, white cabinets, quartz worktops, blue splashback, ceramic splashback, integrated appliances, porcelain flooring, an island, grey floors and blue worktops.
Kitchen Pantry with Porcelain Flooring Ideas and Designs
6