Kitchen Pantry with Porcelain Flooring Ideas and Designs
Sort by:Popular Today
81 - 100 of 4,314 photos
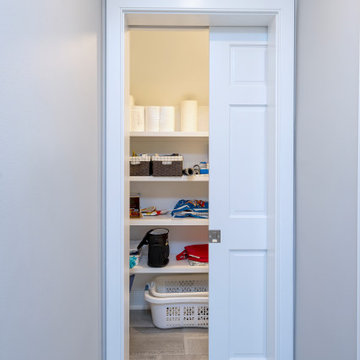
We created the space for a new pantry, adjacent to the mudroom and kitchen. It is accessed through a new pocket door and has custom storage and shelving.
This farmhouse style home in West Chester is the epitome of warmth and welcoming. We transformed this house’s original dark interior into a light, bright sanctuary. From installing brand new red oak flooring throughout the first floor to adding horizontal shiplap to the ceiling in the family room, we really enjoyed working with the homeowners on every aspect of each room. A special feature is the coffered ceiling in the dining room. We recessed the chandelier directly into the beams, for a clean, seamless look. We maximized the space in the white and chrome galley kitchen by installing a lot of custom storage. The pops of blue throughout the first floor give these room a modern touch.
Rudloff Custom Builders has won Best of Houzz for Customer Service in 2014, 2015 2016, 2017 and 2019. We also were voted Best of Design in 2016, 2017, 2018, 2019 which only 2% of professionals receive. Rudloff Custom Builders has been featured on Houzz in their Kitchen of the Week, What to Know About Using Reclaimed Wood in the Kitchen as well as included in their Bathroom WorkBook article. We are a full service, certified remodeling company that covers all of the Philadelphia suburban area. This business, like most others, developed from a friendship of young entrepreneurs who wanted to make a difference in their clients’ lives, one household at a time. This relationship between partners is much more than a friendship. Edward and Stephen Rudloff are brothers who have renovated and built custom homes together paying close attention to detail. They are carpenters by trade and understand concept and execution. Rudloff Custom Builders will provide services for you with the highest level of professionalism, quality, detail, punctuality and craftsmanship, every step of the way along our journey together.
Specializing in residential construction allows us to connect with our clients early in the design phase to ensure that every detail is captured as you imagined. One stop shopping is essentially what you will receive with Rudloff Custom Builders from design of your project to the construction of your dreams, executed by on-site project managers and skilled craftsmen. Our concept: envision our client’s ideas and make them a reality. Our mission: CREATING LIFETIME RELATIONSHIPS BUILT ON TRUST AND INTEGRITY.
Photo Credit: Linda McManus Images
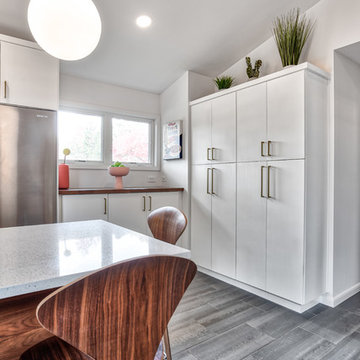
The corner of this kitchen used to hold a small kitchen table but now it has been transformed to be extra storage and counter space.
Photos by Chris Veith.
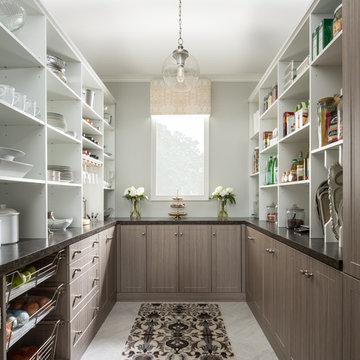
This modern pantry is built in our driftwood finish with shaker door and drawer profile. Shelves are set off in contrasted in Arctic White.
Large modern u-shaped kitchen pantry in Other with shaker cabinets, brown cabinets, granite worktops, porcelain flooring and blue worktops.
Large modern u-shaped kitchen pantry in Other with shaker cabinets, brown cabinets, granite worktops, porcelain flooring and blue worktops.
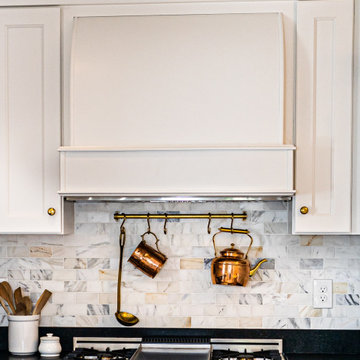
The most elegant, cozy, quaint, french country kitchen in the heart of Roland Park. Simple shaker-style white cabinets decorated with a mix of lacquer gold latches, knobs, and ring pulls. Custom french-cafe-inspired hood with an accent of calacattta marble 3x6 subway tile. A center piece of the white Nostalgie Series 36 Inch Freestanding Dual Fuel Range with Natural Gas and 5 Sealed Brass Burners to pull all the gold accents together. Small custom-built island wrapped with bead board and topped with a honed Calacatta Vagli marble with ogee edges. Black ocean honed granite throughout kitchen to bring it durability, function, and contrast!
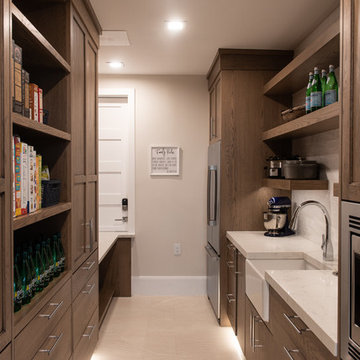
This is an example of a medium sized contemporary galley kitchen pantry in Salt Lake City with a belfast sink, recessed-panel cabinets, dark wood cabinets, engineered stone countertops, white splashback, metro tiled splashback, stainless steel appliances, porcelain flooring, beige floors and white worktops.
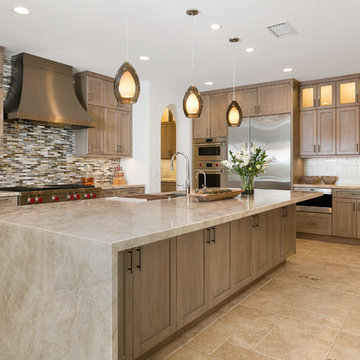
Photos By Jon Upson
This is an example of an expansive classic l-shaped kitchen pantry in Tampa with a submerged sink, recessed-panel cabinets, grey cabinets, quartz worktops, multi-coloured splashback, glass tiled splashback, stainless steel appliances, porcelain flooring, an island, beige floors and grey worktops.
This is an example of an expansive classic l-shaped kitchen pantry in Tampa with a submerged sink, recessed-panel cabinets, grey cabinets, quartz worktops, multi-coloured splashback, glass tiled splashback, stainless steel appliances, porcelain flooring, an island, beige floors and grey worktops.
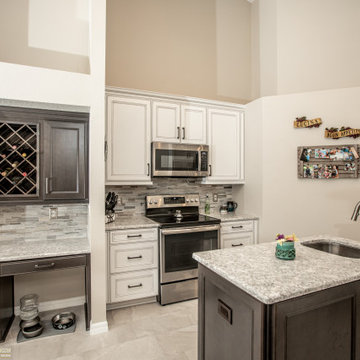
A complete Zelmar Kitchen Remodel: featuring rectified porcelain tiles, with American Made Cabinets and Quartz Countertops. Contact Zelmar for your next home remodel!
Eat-in kitchen - mid-sized transitional U-shaped porcelain tile and grey marble look floor eat-in kitchen idea in Orlando with recessed-panel in white & java cabinets, quartz countertops, grey marble look ombre backsplash, a small island with sink, and a dual corner space that can function as a designated bar area or working desk.
- Houzz
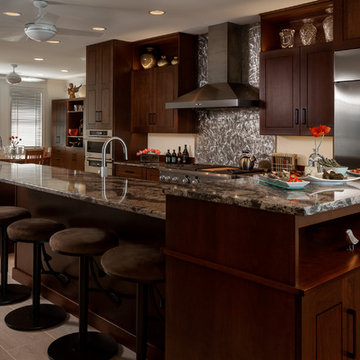
Socolow
Large classic galley kitchen pantry in Other with a submerged sink, flat-panel cabinets, medium wood cabinets, engineered stone countertops, brown splashback, stainless steel appliances, porcelain flooring and multiple islands.
Large classic galley kitchen pantry in Other with a submerged sink, flat-panel cabinets, medium wood cabinets, engineered stone countertops, brown splashback, stainless steel appliances, porcelain flooring and multiple islands.
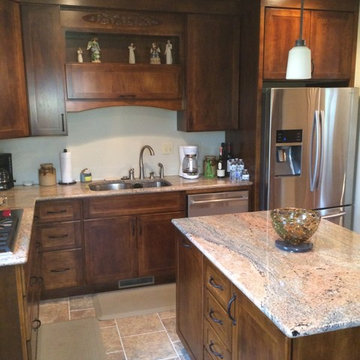
The kitchen has granite countertops matching the floor.
The appliances are stainless steel.
Small farmhouse u-shaped kitchen pantry in Other with a submerged sink, recessed-panel cabinets, dark wood cabinets, granite worktops, beige splashback, stainless steel appliances, porcelain flooring and an island.
Small farmhouse u-shaped kitchen pantry in Other with a submerged sink, recessed-panel cabinets, dark wood cabinets, granite worktops, beige splashback, stainless steel appliances, porcelain flooring and an island.
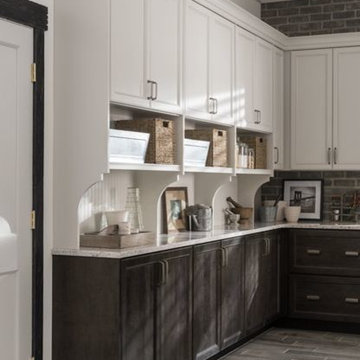
Design ideas for a medium sized traditional l-shaped kitchen pantry in New Orleans with a submerged sink, shaker cabinets, grey cabinets, engineered stone countertops, white splashback, cement tile splashback, stainless steel appliances, porcelain flooring and an island.
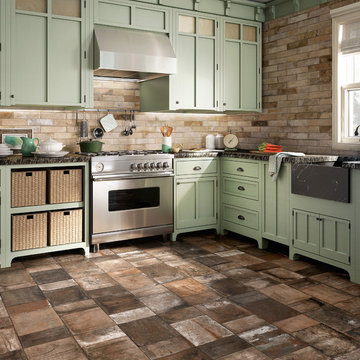
Photo Credit: Sant'Agostino Ceramiche
Tileshop
16216 Raymer Street
Van Nuys, CA 91406
Other California Locations: Berkeley and San Jose
Photo of a medium sized rustic l-shaped kitchen pantry in Los Angeles with an integrated sink, raised-panel cabinets, green cabinets, limestone worktops, beige splashback, porcelain splashback, stainless steel appliances and porcelain flooring.
Photo of a medium sized rustic l-shaped kitchen pantry in Los Angeles with an integrated sink, raised-panel cabinets, green cabinets, limestone worktops, beige splashback, porcelain splashback, stainless steel appliances and porcelain flooring.
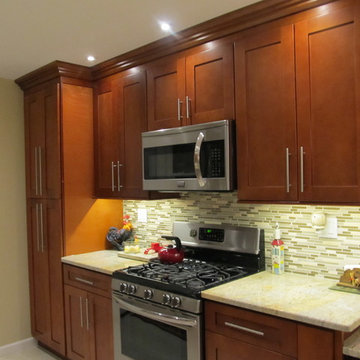
Light Brown shaker cabinets and Cielo di oro granite are set alongside black and stainless steel appliances and tied together by the silver hardware on the cabinets
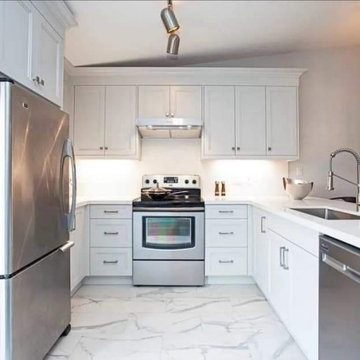
Photo of a small traditional u-shaped kitchen pantry in Toronto with a submerged sink, shaker cabinets, white cabinets, engineered stone countertops, white splashback, marble splashback, stainless steel appliances, porcelain flooring, a breakfast bar, white floors and white worktops.
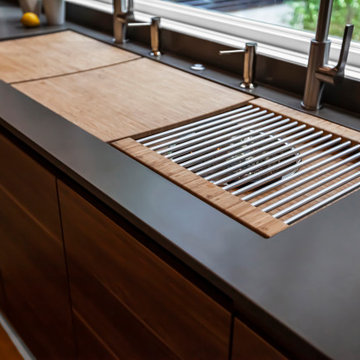
Triple Compartment Sink + Double Faucets set in engineered quartz tops + Leicht Cabinets - Bridge House - Fenneville, Michigan - Lake Michigan - HAUS | Architecture For Modern Lifestyles, Christopher Short, Indianapolis Architect, Marika Designs, Marika Klemm, Interior Designer - Tom Rigney, TR Builders
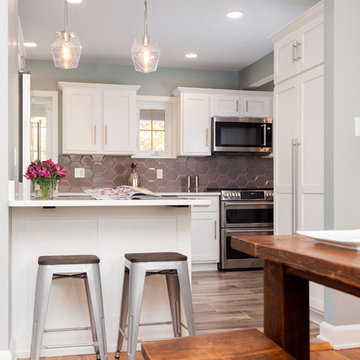
Photo Credit: Third Shift Photography
Small traditional u-shaped kitchen pantry in Other with a submerged sink, recessed-panel cabinets, white cabinets, engineered stone countertops, beige splashback, ceramic splashback, stainless steel appliances, porcelain flooring, beige floors and white worktops.
Small traditional u-shaped kitchen pantry in Other with a submerged sink, recessed-panel cabinets, white cabinets, engineered stone countertops, beige splashback, ceramic splashback, stainless steel appliances, porcelain flooring, beige floors and white worktops.
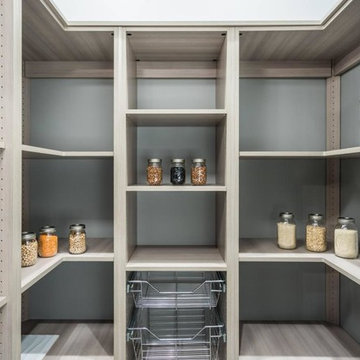
This is an example of an expansive modern galley kitchen pantry in Phoenix with a belfast sink, flat-panel cabinets, light wood cabinets, granite worktops, white splashback, marble splashback, stainless steel appliances, porcelain flooring, an island and grey floors.
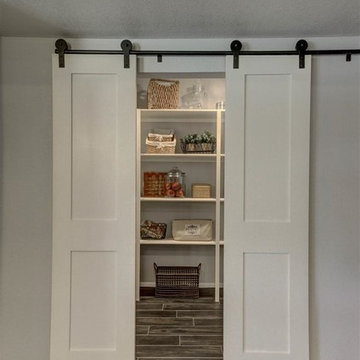
Lister Assister
Large country l-shaped kitchen pantry in Phoenix with shaker cabinets, white cabinets, porcelain flooring, granite worktops, black splashback, stone slab splashback, stainless steel appliances and a double-bowl sink.
Large country l-shaped kitchen pantry in Phoenix with shaker cabinets, white cabinets, porcelain flooring, granite worktops, black splashback, stone slab splashback, stainless steel appliances and a double-bowl sink.
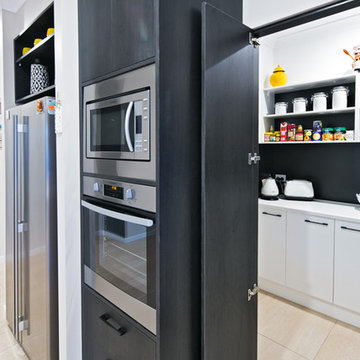
A complete surprise behind double doors is this monochromatic skullery with so much storage your main kitchen will never be messy.
Photo of a large modern u-shaped kitchen pantry in Brisbane with porcelain splashback, porcelain flooring, beige floors, white worktops, white cabinets, laminate countertops and black splashback.
Photo of a large modern u-shaped kitchen pantry in Brisbane with porcelain splashback, porcelain flooring, beige floors, white worktops, white cabinets, laminate countertops and black splashback.
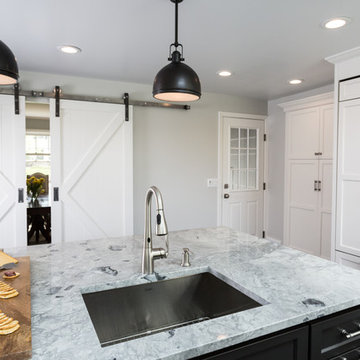
Dove white cabinets perimeter with warm gray and black accents are tied in with the traditional and rustic ambiance in the rest of the home. The new large island will hold the kitchen sink while guests can sit on the other end and enjoy the views. The range and hood are now a focal point between the exterior windows. Barn doors were be added to the newly enlarged opening to the dining room.
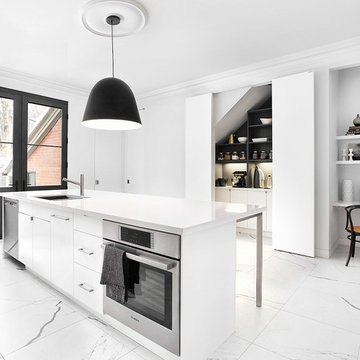
Lisa Petrole
This is an example of a large contemporary single-wall kitchen pantry in Toronto with a submerged sink, flat-panel cabinets, white cabinets, engineered stone countertops, white splashback, stone slab splashback, stainless steel appliances, porcelain flooring and an island.
This is an example of a large contemporary single-wall kitchen pantry in Toronto with a submerged sink, flat-panel cabinets, white cabinets, engineered stone countertops, white splashback, stone slab splashback, stainless steel appliances, porcelain flooring and an island.
Kitchen Pantry with Porcelain Flooring Ideas and Designs
5