Kitchen Pantry with Porcelain Flooring Ideas and Designs
Refine by:
Budget
Sort by:Popular Today
61 - 80 of 4,314 photos
Item 1 of 3

Photo of a large traditional l-shaped kitchen pantry in New Orleans with engineered stone countertops, porcelain flooring, an island, flat-panel cabinets, white cabinets, white splashback, a belfast sink, cement tile splashback, coloured appliances, grey floors and white worktops.
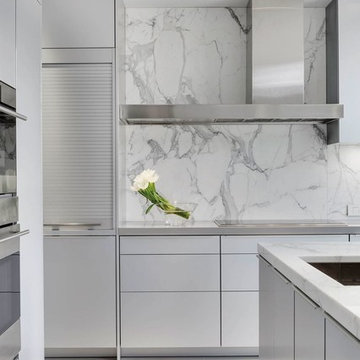
Choosing anodized aluminum for the kitchen cabinets takes full advantage of the light, creating a luminescent sheen. In the butler’s pantry, a high-gloss sand gray lacquer with aluminum edges maximizes the reflection from the large new windows. The generous use of Calcutta marble adds the note of elegance the client desired.
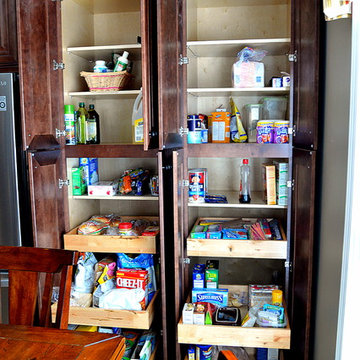
Debra Sherwood/Tabitha Stephens
Inspiration for a large traditional u-shaped kitchen pantry in Atlanta with a double-bowl sink, raised-panel cabinets, medium wood cabinets, granite worktops, beige splashback, glass tiled splashback, stainless steel appliances, porcelain flooring and an island.
Inspiration for a large traditional u-shaped kitchen pantry in Atlanta with a double-bowl sink, raised-panel cabinets, medium wood cabinets, granite worktops, beige splashback, glass tiled splashback, stainless steel appliances, porcelain flooring and an island.
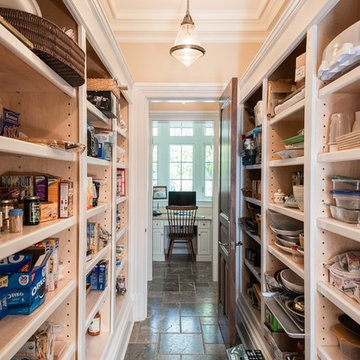
Photographer: Kevin Colquhoun
Large traditional u-shaped kitchen pantry in New York with flat-panel cabinets, white cabinets and porcelain flooring.
Large traditional u-shaped kitchen pantry in New York with flat-panel cabinets, white cabinets and porcelain flooring.

These clients are great friends of mine, so I really wanted to help them make their remodel special. They recently purchased an historic Craftsman style home in the Claremont Village that required a complete remodel. The kitchen was an area that I helped out the most. It is set in a part of the house that doesn’t get a lot of natural light, so I wanted to keep it light and airy. I didn’t want to do an all white kitchen, so we opted for two tone cabinets, which I absolutely love! We had them custom made and stained a neutral medium brown. There was an empty space under the stairs that I turned into a “secret” walk-in pantry, which is completely nondescript when the doors are closed. The counters are Praa Sands from Cambria, the Roman Shade was custom made from fabric found at the LA fabric district and the back splash is an arrangement of glass subway tiles.
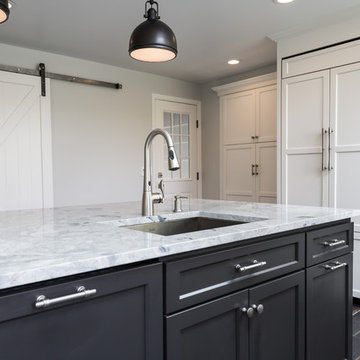
Dove white cabinets perimeter with warm gray and black accents are tied in with the traditional and rustic ambiance in the rest of the home. The new large island will hold the kitchen sink while guests can sit on the other end and enjoy the views. The range and hood are now a focal point between the exterior windows. Barn doors were be added to the newly enlarged opening to the dining room.

Kitchen drawer fronts integrate pulls in medium wood veneer finish - Bridge House - Fenneville, Michigan - Lake Michigan - HAUS | Architecture For Modern Lifestyles, Christopher Short, Indianapolis Architect, Marika Designs, Marika Klemm, Interior Designer - Tom Rigney, TR Builders

A large induction cooktop was located to a new peninsula with a hood located in the ceiling so as not to obstruct the view.
Design ideas for a medium sized modern kitchen pantry in Hawaii with a submerged sink, flat-panel cabinets, beige cabinets, engineered stone countertops, orange splashback, glass sheet splashback, integrated appliances, porcelain flooring, a breakfast bar, grey floors and black worktops.
Design ideas for a medium sized modern kitchen pantry in Hawaii with a submerged sink, flat-panel cabinets, beige cabinets, engineered stone countertops, orange splashback, glass sheet splashback, integrated appliances, porcelain flooring, a breakfast bar, grey floors and black worktops.
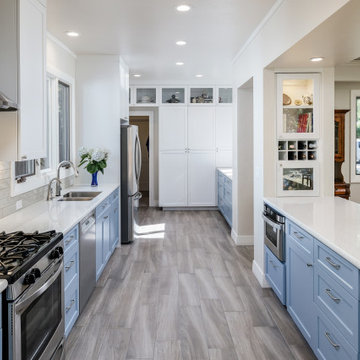
Morse Custom Homes & Remodeling really gave this 1941 California ranch-style home the entertainment space that 2020 calls for. We opened up the wall which once separated the family room from the kitchen, providing an all inclusive living space with kitchen, dining room and family room. We also added the new pantry and additional work station at the far end of the new kitchen.
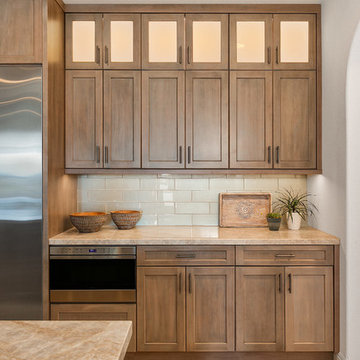
Photos By Jon Upson
Design ideas for an expansive traditional l-shaped kitchen pantry in Tampa with a submerged sink, recessed-panel cabinets, grey cabinets, quartz worktops, multi-coloured splashback, glass tiled splashback, stainless steel appliances, porcelain flooring, an island, beige floors and grey worktops.
Design ideas for an expansive traditional l-shaped kitchen pantry in Tampa with a submerged sink, recessed-panel cabinets, grey cabinets, quartz worktops, multi-coloured splashback, glass tiled splashback, stainless steel appliances, porcelain flooring, an island, beige floors and grey worktops.
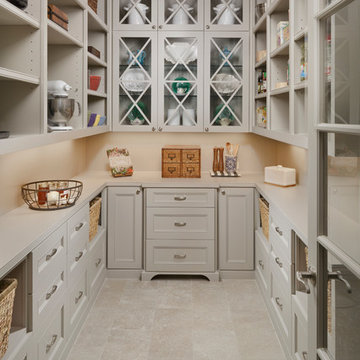
Kolanowski Studio
Design ideas for a traditional u-shaped kitchen pantry in Houston with glass-front cabinets, beige cabinets, beige splashback, beige floors, quartz worktops and porcelain flooring.
Design ideas for a traditional u-shaped kitchen pantry in Houston with glass-front cabinets, beige cabinets, beige splashback, beige floors, quartz worktops and porcelain flooring.

This gorgeous home renovation was a fun project to work on. The goal for the whole-house remodel was to infuse the home with a fresh new perspective while hinting at the traditional Mediterranean flare. We also wanted to balance the new and the old and help feature the customer’s existing character pieces. Let's begin with the custom front door, which is made with heavy distressing and a custom stain, along with glass and wrought iron hardware. The exterior sconces, dark light compliant, are rubbed bronze Hinkley with clear seedy glass and etched opal interior.
Moving on to the dining room, porcelain tile made to look like wood was installed throughout the main level. The dining room floor features a herringbone pattern inlay to define the space and add a custom touch. A reclaimed wood beam with a custom stain and oil-rubbed bronze chandelier creates a cozy and warm atmosphere.
In the kitchen, a hammered copper hood and matching undermount sink are the stars of the show. The tile backsplash is hand-painted and customized with a rustic texture, adding to the charm and character of this beautiful kitchen.
The powder room features a copper and steel vanity and a matching hammered copper framed mirror. A porcelain tile backsplash adds texture and uniqueness.
Lastly, a brick-backed hanging gas fireplace with a custom reclaimed wood mantle is the perfect finishing touch to this spectacular whole house remodel. It is a stunning transformation that truly showcases the artistry of our design and construction teams.
Project by Douglah Designs. Their Lafayette-based design-build studio serves San Francisco's East Bay areas, including Orinda, Moraga, Walnut Creek, Danville, Alamo Oaks, Diablo, Dublin, Pleasanton, Berkeley, Oakland, and Piedmont.
For more about Douglah Designs, click here: http://douglahdesigns.com/
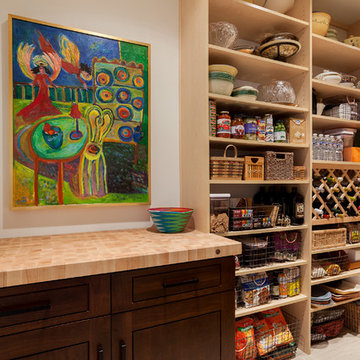
Socolow
Large traditional galley kitchen pantry in Other with a submerged sink, flat-panel cabinets, medium wood cabinets, engineered stone countertops, brown splashback, stainless steel appliances, porcelain flooring and multiple islands.
Large traditional galley kitchen pantry in Other with a submerged sink, flat-panel cabinets, medium wood cabinets, engineered stone countertops, brown splashback, stainless steel appliances, porcelain flooring and multiple islands.
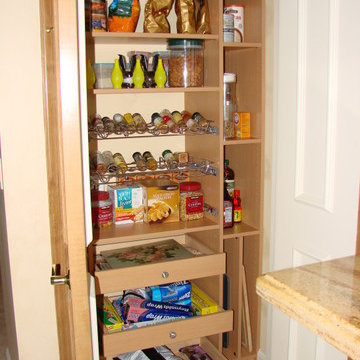
Design ideas for a medium sized contemporary kitchen pantry in Orlando with open cabinets, light wood cabinets, white splashback and porcelain flooring.
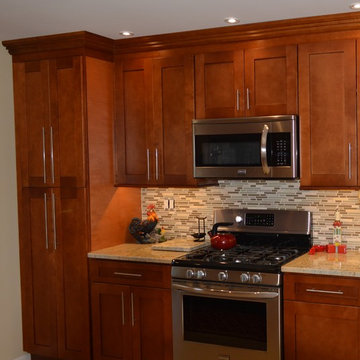
Light Brown shaker cabinets and Cielo di oro granite are set alongside black and stainless steel appliances and tied together by the silver hardware on the cabinets
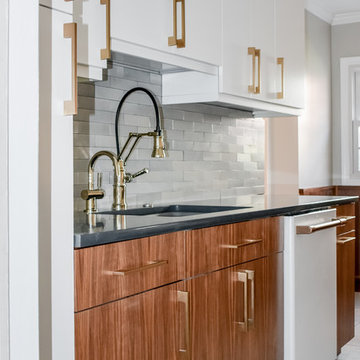
Medium sized contemporary galley kitchen pantry in DC Metro with a submerged sink, flat-panel cabinets, medium wood cabinets, composite countertops, grey splashback, stone tiled splashback, white appliances, porcelain flooring, no island, white floors and grey worktops.
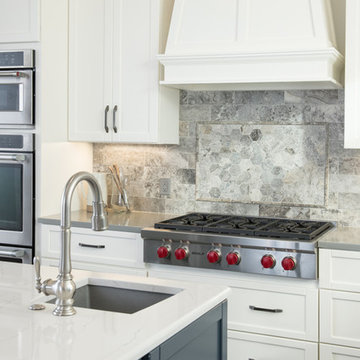
Open kitchen design with white shaker cabinets and a large custom Island. 12x24 gray tile ties in with the stone backsplash and quartz countertop. The navy/blue island anchors the kitchen and adds some needed color. The 36" wolf cooktop, custom range hood, and prep sink create the perfect chef's kitchen!
- Shot by Matt Kocourek
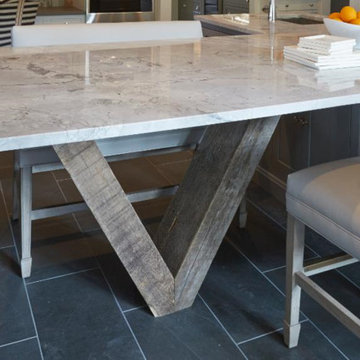
Photo of an expansive rural kitchen pantry in Chicago with a double-bowl sink, recessed-panel cabinets, grey cabinets, marble worktops, white splashback, ceramic splashback, stainless steel appliances, porcelain flooring, an island and brown floors.
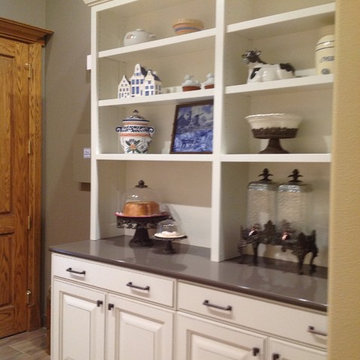
This is an example of a medium sized classic single-wall kitchen pantry in Boise with a single-bowl sink, raised-panel cabinets, white cabinets, beige splashback, ceramic splashback, stainless steel appliances, porcelain flooring and brown floors.
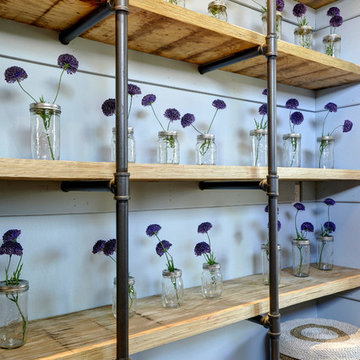
Photo of a medium sized industrial galley kitchen pantry in Austin with wood worktops and porcelain flooring.
Kitchen Pantry with Porcelain Flooring Ideas and Designs
4