Kitchen Pantry with Porcelain Flooring Ideas and Designs
Refine by:
Budget
Sort by:Popular Today
161 - 180 of 4,314 photos
Item 1 of 3
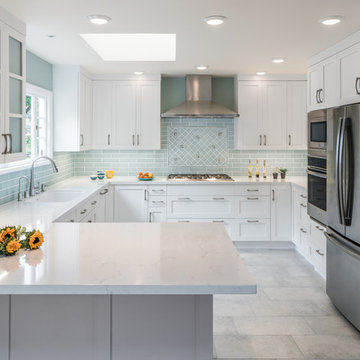
Objktv Studio
Photo of a medium sized classic u-shaped kitchen pantry in San Francisco with a submerged sink, shaker cabinets, white cabinets, engineered stone countertops, green splashback, ceramic splashback, stainless steel appliances, porcelain flooring, a breakfast bar and beige floors.
Photo of a medium sized classic u-shaped kitchen pantry in San Francisco with a submerged sink, shaker cabinets, white cabinets, engineered stone countertops, green splashback, ceramic splashback, stainless steel appliances, porcelain flooring, a breakfast bar and beige floors.
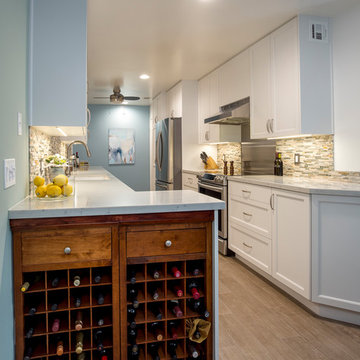
This Playa Del Rey, CA. design / build project began after our client had a terrible flood ruin her kitchen. In truth, she had been unhappy with her galley kitchen prior to the flood. She felt it was dark and deep with poor air conditioning circulating through it. She enjoys entertaining and hosting dinner parties and felt that this was the perfect opportunity to reimagine her galley kitchen into a space that would reflect her lifestyle. Since this is a condominium, we decided the best way to open up the floorplan was to wrap the counter around the wall into the dining area and make the peninsula the same height as the work surface. The result is an open kitchen with extensive counter space. Keeping it light and bright was important but she also wanted some texture and color too. The stacked stone backsplash has slivers of glass that reflect the light. Her vineyard palette was tied into the backsplash and accented by the painted walls. The floating glass shelves are highlighted with LED lights on a dimmer switch. We were able to space plan to incorporate her wine rack into the peninsula. We reconfigured the HVAC vent so more air circulated into the far end of the kitchen and added a ceiling fan. This project also included replacing the carpet and 12X12 beige tile with some “wood look” porcelain tile throughout the first floor. Since the powder room was receiving new flooring our client decided to add the powder room project which included giving it a deep plum paint job and a new chocolate cherry vanity. The white quartz counter and crystal hardware balance the dark hues in the wall and vanity.
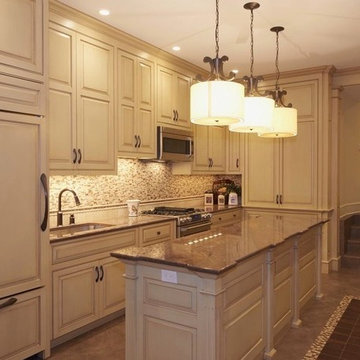
An incredible English Estate with old world charm and unique architecture,
A new home for our existing clients, their second project with us.
We happily took on the challenge of transitioning the furniture from their current home into this more than double square foot beauty!
Elegant arched doorways lead you from room to room....
We were in awe with the original detailing of the woodwork, exposed brick and wide planked ebony floors.
Simple elegance and traditional elements drove the design.
Quality textiles and finishes are used throughout out the home.
Warm hues of reds, tans and browns are regal and stately.
Luxury living for sure.
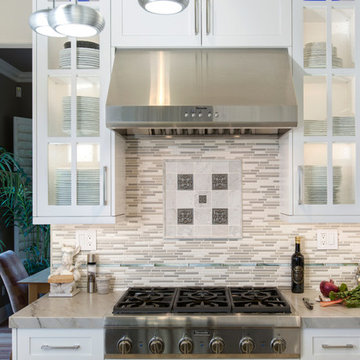
Backsplash with accents of blue glass, natural marble and metallic accent pieces surround by glass cabinets.
Photo of a medium sized classic u-shaped kitchen pantry in San Diego with a submerged sink, recessed-panel cabinets, white cabinets, quartz worktops, grey splashback, cement tile splashback, stainless steel appliances, porcelain flooring and an island.
Photo of a medium sized classic u-shaped kitchen pantry in San Diego with a submerged sink, recessed-panel cabinets, white cabinets, quartz worktops, grey splashback, cement tile splashback, stainless steel appliances, porcelain flooring and an island.
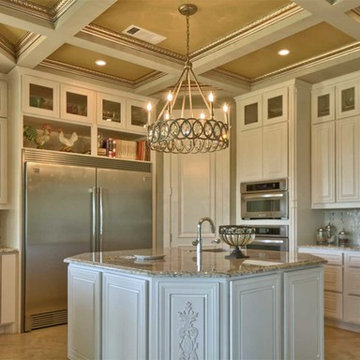
Ted Barrow
Photo of an expansive eclectic u-shaped kitchen pantry in Dallas with a belfast sink, raised-panel cabinets, white cabinets, granite worktops, grey splashback, glass tiled splashback, stainless steel appliances, porcelain flooring and an island.
Photo of an expansive eclectic u-shaped kitchen pantry in Dallas with a belfast sink, raised-panel cabinets, white cabinets, granite worktops, grey splashback, glass tiled splashback, stainless steel appliances, porcelain flooring and an island.
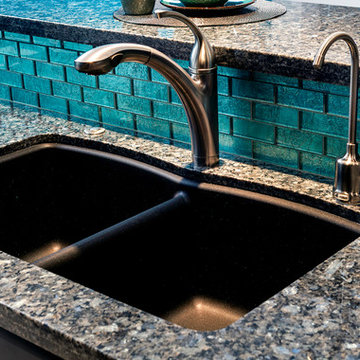
A Franke undermount sink with Pfister brushed nickel fixtures adds a crowning touch to this sparkling kitchen.
Photography by Victor Bernard
Photo of a medium sized traditional l-shaped kitchen pantry in Las Vegas with a submerged sink, raised-panel cabinets, black cabinets, granite worktops, blue splashback, glass tiled splashback, stainless steel appliances, porcelain flooring and an island.
Photo of a medium sized traditional l-shaped kitchen pantry in Las Vegas with a submerged sink, raised-panel cabinets, black cabinets, granite worktops, blue splashback, glass tiled splashback, stainless steel appliances, porcelain flooring and an island.

Design ideas for a medium sized country u-shaped kitchen pantry in Little Rock with open cabinets, white cabinets, wood worktops, white splashback, metro tiled splashback, porcelain flooring, white floors and white worktops.

This Mid Century inspired kitchen was manufactured for a couple who definitely didn't want a traditional 'new' fitted kitchen as part of their extension to a 1930's house in a desirable Manchester suburb.
The walk in pantry was fitted into a bricked up recess previously occupied by a range. U-shaped shelves and larder racks mean there is plenty of storage for food meaning none needs to be stored in the kitchen cabinets. Strip LED lighting illuminates the interior.
Photo: Ian Hampson

Photography by Nick Smith
Design ideas for a contemporary kitchen pantry in London with flat-panel cabinets, black cabinets and porcelain flooring.
Design ideas for a contemporary kitchen pantry in London with flat-panel cabinets, black cabinets and porcelain flooring.

Design ideas for a traditional l-shaped kitchen pantry in St Louis with white cabinets, soapstone worktops, porcelain flooring, open cabinets, grey splashback, black floors and black worktops.

Paige Pennington
This is an example of a large contemporary kitchen pantry in Kansas City with flat-panel cabinets, white cabinets, stainless steel appliances and porcelain flooring.
This is an example of a large contemporary kitchen pantry in Kansas City with flat-panel cabinets, white cabinets, stainless steel appliances and porcelain flooring.

This is an example of a medium sized farmhouse kitchen pantry in Chicago with medium wood cabinets, composite countertops, porcelain flooring, no island and grey floors.
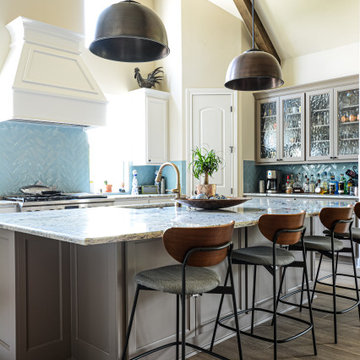
Inspiration for a large classic u-shaped kitchen pantry in Houston with a submerged sink, recessed-panel cabinets, white cabinets, granite worktops, blue splashback, ceramic splashback, stainless steel appliances, porcelain flooring, an island and a vaulted ceiling.
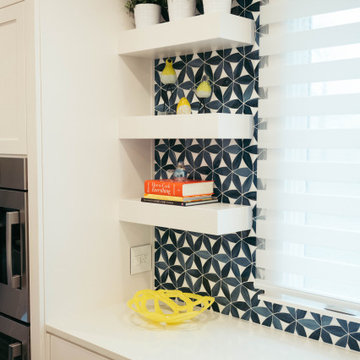
This dark, dreary kitchen was large, but not being used well. The family of 7 had outgrown the limited storage and experienced traffic bottlenecks when in the kitchen together. A bright, cheerful and more functional kitchen was desired, as well as a new pantry space.
We gutted the kitchen and closed off the landing through the door to the garage to create a new pantry. A frosted glass pocket door eliminates door swing issues. In the pantry, a small access door opens to the garage so groceries can be loaded easily. Grey wood-look tile was laid everywhere.
We replaced the small window and added a 6’x4’ window, instantly adding tons of natural light. A modern motorized sheer roller shade helps control early morning glare. Three free-floating shelves are to the right of the window for favorite décor and collectables.
White, ceiling-height cabinets surround the room. The full-overlay doors keep the look seamless. Double dishwashers, double ovens and a double refrigerator are essentials for this busy, large family. An induction cooktop was chosen for energy efficiency, child safety, and reliability in cooking. An appliance garage and a mixer lift house the much-used small appliances.
An ice maker and beverage center were added to the side wall cabinet bank. The microwave and TV are hidden but have easy access.
The inspiration for the room was an exclusive glass mosaic tile. The large island is a glossy classic blue. White quartz countertops feature small flecks of silver. Plus, the stainless metal accent was even added to the toe kick!
Upper cabinet, under-cabinet and pendant ambient lighting, all on dimmers, was added and every light (even ceiling lights) is LED for energy efficiency.
White-on-white modern counter stools are easy to clean. Plus, throughout the room, strategically placed USB outlets give tidy charging options.
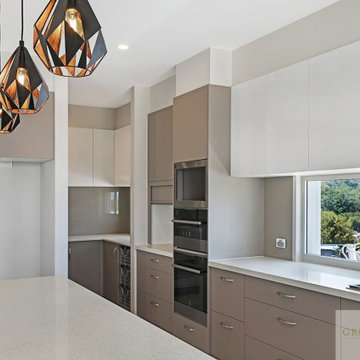
Beautiful modern Kitchen, Stone benches and high ceiling give light and space
This is an example of a large modern l-shaped kitchen pantry in Sunshine Coast with a double-bowl sink, flat-panel cabinets, beige cabinets, composite countertops, beige splashback, ceramic splashback, stainless steel appliances, porcelain flooring, an island, beige floors and white worktops.
This is an example of a large modern l-shaped kitchen pantry in Sunshine Coast with a double-bowl sink, flat-panel cabinets, beige cabinets, composite countertops, beige splashback, ceramic splashback, stainless steel appliances, porcelain flooring, an island, beige floors and white worktops.
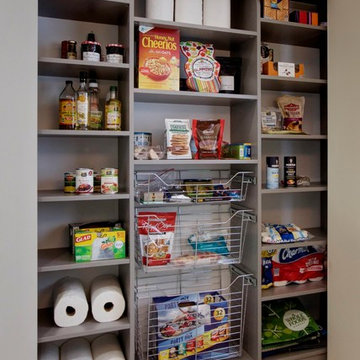
Pantry Closet in Brushed Grey Finish
Small modern single-wall kitchen pantry in New York with flat-panel cabinets, grey cabinets, porcelain flooring and grey floors.
Small modern single-wall kitchen pantry in New York with flat-panel cabinets, grey cabinets, porcelain flooring and grey floors.

This is an example of a large traditional l-shaped kitchen pantry in Detroit with a submerged sink, shaker cabinets, white cabinets, grey splashback, stone tiled splashback, porcelain flooring, multiple islands, quartz worktops and stainless steel appliances.
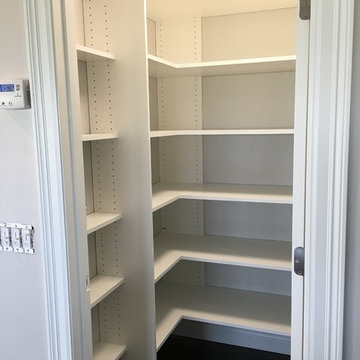
Design ideas for a contemporary kitchen pantry in Miami with open cabinets, white cabinets, white splashback and porcelain flooring.
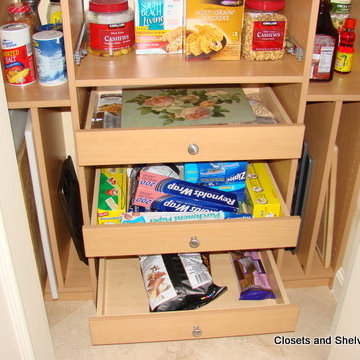
Medium sized contemporary kitchen pantry in Orlando with open cabinets, light wood cabinets, white splashback and porcelain flooring.

Unlimited Style Photography
Inspiration for a small classic kitchen pantry in Los Angeles with a submerged sink, white cabinets, engineered stone countertops, beige splashback, ceramic splashback, stainless steel appliances, porcelain flooring and raised-panel cabinets.
Inspiration for a small classic kitchen pantry in Los Angeles with a submerged sink, white cabinets, engineered stone countertops, beige splashback, ceramic splashback, stainless steel appliances, porcelain flooring and raised-panel cabinets.
Kitchen Pantry with Porcelain Flooring Ideas and Designs
9