Kitchen Pantry with Porcelain Flooring Ideas and Designs
Refine by:
Budget
Sort by:Popular Today
241 - 260 of 4,331 photos
Item 1 of 3
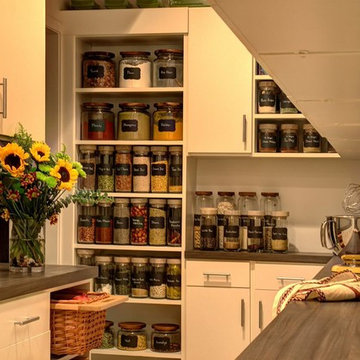
Inspiration for a large contemporary kitchen pantry in New York with flat-panel cabinets, white cabinets, wood worktops and porcelain flooring.

The butler pantry off of the kitchen provides additonal beverage and dish storage as well as an area for serving and clean up during larger events.
Photo: Dave Adams
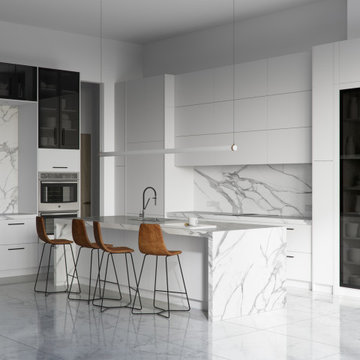
Luxury White Kitchen with Island and Black Glass Cabinets, LED, extended height
Design ideas for a large modern l-shaped kitchen pantry in Miami with flat-panel cabinets, white cabinets, engineered stone countertops, white splashback, engineered quartz splashback, porcelain flooring, an island, white floors and white worktops.
Design ideas for a large modern l-shaped kitchen pantry in Miami with flat-panel cabinets, white cabinets, engineered stone countertops, white splashback, engineered quartz splashback, porcelain flooring, an island, white floors and white worktops.

This Montana inspired kitchen was designed to reflect the homeowners' love of the great outdoors. Earthy wood tones and majestic granite complement the western decor of their home. Cherry cabinets have a western style door and rugged oil rubbed bronze handles.
Two structural changes were made. First, a tray ceiling was created to increase the height of the kitchen. Next, the kitchen was opened up completely to the family room by removing a doorway and partial wall. The end of the peninsula curves around to invite everyone into the family room.
The apothecary drawers (left of the dishwasher) add a rustic western charm. But the highlight of this kitchen is the custom built large pantry. A granite work surface within the pantry complete with electrical outlets allows the homeowner to use small appliances right where they located and stored. Upper shelves allow the homeowners to easily see their large and small pantry items along with generously sized spice racks on each door. Plenty of drawers and a second food pantry provide the needed storage for this active family.
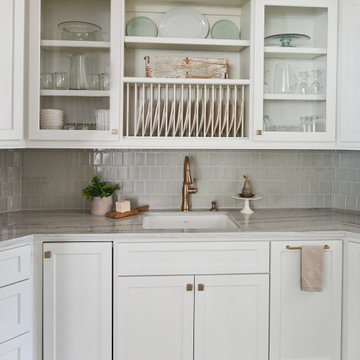
The working pantry is a blend of new and old-world design. It's soothing greys, dusty greens, and natural color palette is hidden behind antiqued barn doors that were refinished to give new life.
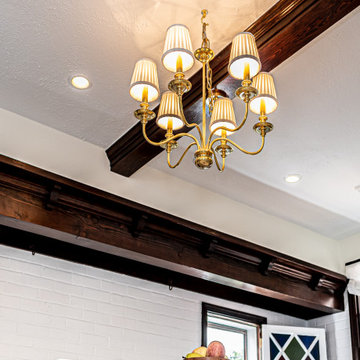
The most elegant, cozy, quaint, french country kitchen in the heart of Roland Park. Simple shaker-style white cabinets decorated with a mix of lacquer gold latches, knobs, and ring pulls. Custom french-cafe-inspired hood with an accent of calacattta marble 3x6 subway tile. A center piece of the white Nostalgie Series 36 Inch Freestanding Dual Fuel Range with Natural Gas and 5 Sealed Brass Burners to pull all the gold accents together. Small custom-built island wrapped with bead board and topped with a honed Calacatta Vagli marble with ogee edges. Black ocean honed granite throughout kitchen to bring it durability, function, and contrast!

Inspiration for a large classic u-shaped kitchen pantry in San Francisco with a triple-bowl sink, beaded cabinets, white cabinets, quartz worktops, blue splashback, ceramic splashback, integrated appliances, porcelain flooring, an island, grey floors and blue worktops.
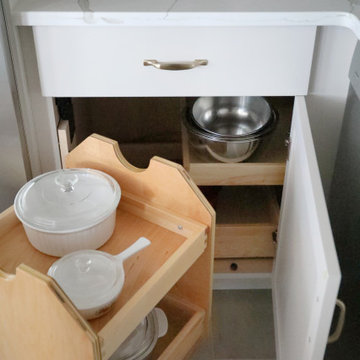
This kitchen needed a bit more creative storage. A swing out corner shelving was installed for easy access.
Inspiration for a medium sized traditional u-shaped kitchen pantry in Chicago with grey cabinets, engineered stone countertops, grey splashback, porcelain splashback, porcelain flooring, beige floors, white worktops and flat-panel cabinets.
Inspiration for a medium sized traditional u-shaped kitchen pantry in Chicago with grey cabinets, engineered stone countertops, grey splashback, porcelain splashback, porcelain flooring, beige floors, white worktops and flat-panel cabinets.
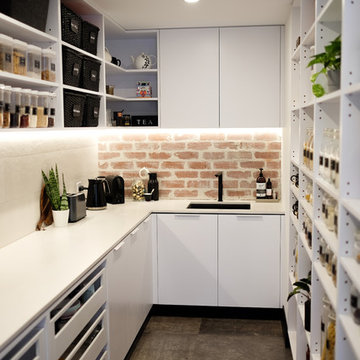
Lulu Cavanagh Aesthete Collective
Inspiration for a medium sized modern u-shaped kitchen pantry in Perth with a submerged sink, open cabinets, white cabinets, engineered stone countertops, multi-coloured splashback, brick splashback, porcelain flooring, grey floors and white worktops.
Inspiration for a medium sized modern u-shaped kitchen pantry in Perth with a submerged sink, open cabinets, white cabinets, engineered stone countertops, multi-coloured splashback, brick splashback, porcelain flooring, grey floors and white worktops.
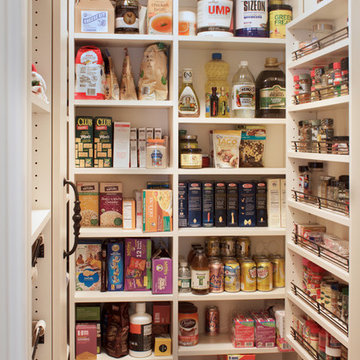
Just off the kitchen, a walk-in pantry allows you the room to organize more than just pantry staples. Along with your well-stocked supplies, it can comfortably fit large serving pieces and small appliances like slow cookers and juicers that may not be used with frequency.
Kara Lashuay
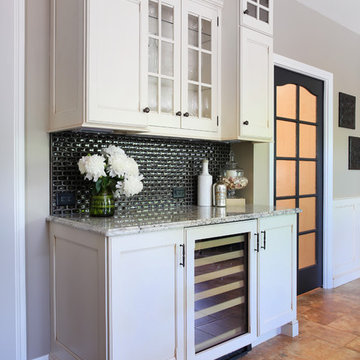
This area of the kitchen is dedicated for entertaining. It features a beverage fridge, glass cabinetry to display stemware and a run of countertop for serving drinks or appetizers.
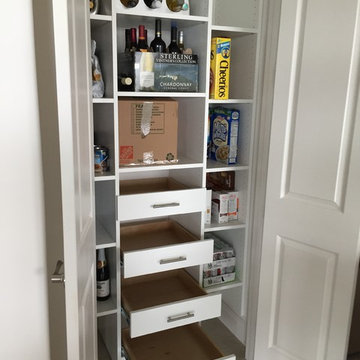
This is an example of a contemporary kitchen pantry in Miami with open cabinets, white cabinets, white splashback and porcelain flooring.
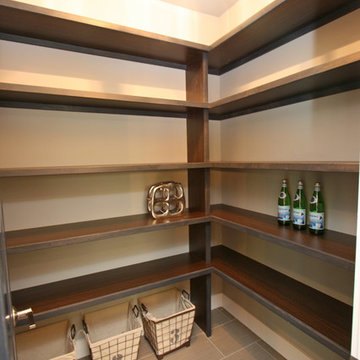
This walk-in pantry was made with zebra wood melamine shelving and stained Alder front-pieces. This a durable and fairly cost effective way to build closets.
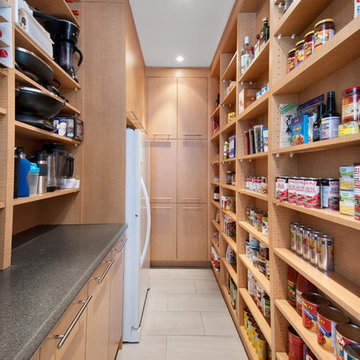
Marc Fowler - Kitchen & Bathroom shots
The interior of the walk-in pantry provides a series of asymmetrical open shelving, tall cabinets, broom storage, and additional refrigeration.
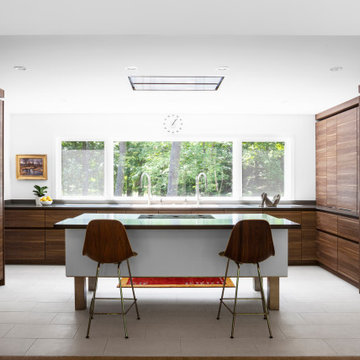
Kitchen + Island view from Dining - Bridge House - Fenneville, Michigan - Lake Michigan - HAUS | Architecture For Modern Lifestyles, Christopher Short, Indianapolis Architect, Marika Designs, Marika Klemm, Interior Designer - Tom Rigney, TR Builders - white large format floor tile, Leicht kitchen cabinets, Bekins Refrigerator, Miele Built-In Coffee Machine, Miele Refrigerator, Wolf Range, Bosch Dishwasher, Amana Ice-Maker, Sub-zero Refrigerator, Best-Cirrus Range Hood, Gallery Kitchen Sink, Caesarstone Tops, Floating Kitchen Island
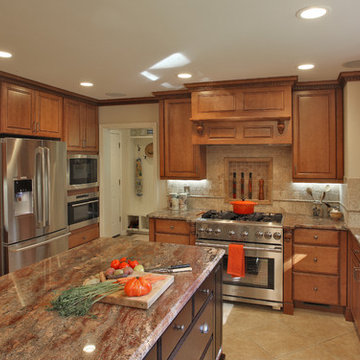
Kenneth M Wyner Photography
This is an example of a large classic u-shaped kitchen pantry in DC Metro with a submerged sink, raised-panel cabinets, medium wood cabinets, granite worktops, beige splashback, stone tiled splashback, stainless steel appliances, porcelain flooring and an island.
This is an example of a large classic u-shaped kitchen pantry in DC Metro with a submerged sink, raised-panel cabinets, medium wood cabinets, granite worktops, beige splashback, stone tiled splashback, stainless steel appliances, porcelain flooring and an island.

Customized to perfection, a remarkable work of art at the Eastpoint Country Club combines superior craftsmanship that reflects the impeccable taste and sophisticated details. An impressive entrance to the open concept living room, dining room, sunroom, and a chef’s dream kitchen boasts top-of-the-line appliances and finishes. The breathtaking LED backlit quartz island and bar are the perfect accents that steal the show.
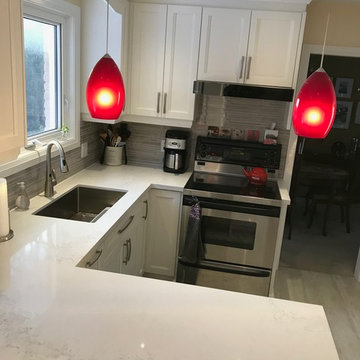
Kitchen Pro LZL Inc. - Build and Install
Design by Emily Wolf of Kitchen Pro LZL Inc.
Small contemporary galley kitchen pantry in Toronto with a submerged sink, shaker cabinets, yellow cabinets, engineered stone countertops, grey splashback, marble splashback, stainless steel appliances, porcelain flooring, no island and grey floors.
Small contemporary galley kitchen pantry in Toronto with a submerged sink, shaker cabinets, yellow cabinets, engineered stone countertops, grey splashback, marble splashback, stainless steel appliances, porcelain flooring, no island and grey floors.
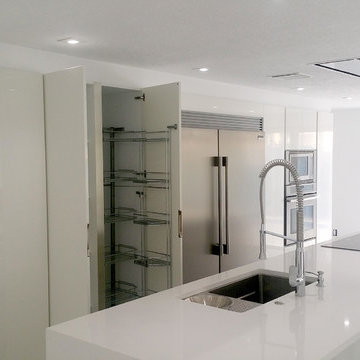
This Italian Kitchen features white high-gloss cabinets, a White Quartz Counter Top Island with waterfalls on both sides, an Under-mount Sink and Stainless Steel Appliances.
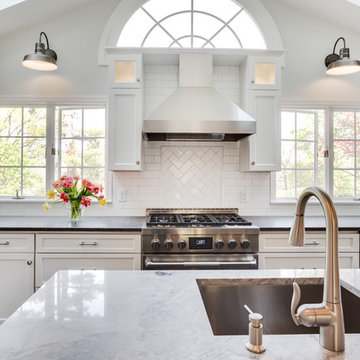
Dove white cabinets perimeter with warm gray and black accents are tied in with the traditional and rustic ambiance in the rest of the home. The new large island will hold the kitchen sink while guests can sit on the other end and enjoy the views. The range and hood are now a focal point between the exterior windows. Barn doors were be added to the newly enlarged opening to the dining room.
Kitchen Pantry with Porcelain Flooring Ideas and Designs
13