Kitchen Pantry with Porcelain Flooring Ideas and Designs
Refine by:
Budget
Sort by:Popular Today
41 - 60 of 4,314 photos
Item 1 of 3

Expansive custom kitchen includes a large main kitchen, breakfast room, separate chef's kitchen, and a large walk-in pantry. Vaulted ceiling with exposed beams shows the craftsmanship of the timber framing. Custom cabinetry and metal range hoods by Ayr Cabinet Company, Nappanee. Design by InDesign, Charlevoix.
General Contracting by Martin Bros. Contracting, Inc.; Architectural Drawings by James S. Bates, Architect; Design by InDesign; Photography by Marie Martin Kinney.

The most elegant, cozy, quaint, french country kitchen in the heart of Roland Park. Simple shaker-style white cabinets decorated with a mix of lacquer gold latches, knobs, and ring pulls. Custom french-cafe-inspired hood with an accent of calacattta marble 3x6 subway tile. A center piece of the white Nostalgie Series 36 Inch Freestanding Dual Fuel Range with Natural Gas and 5 Sealed Brass Burners to pull all the gold accents together. Small custom-built island wrapped with bead board and topped with a honed Calacatta Vagli marble with ogee edges. Black ocean honed granite throughout kitchen to bring it durability, function, and contrast!

Inspiration for a medium sized contemporary u-shaped kitchen pantry in New York with a belfast sink, shaker cabinets, blue cabinets, marble worktops, white splashback, marble splashback, stainless steel appliances, porcelain flooring, no island, black floors, white worktops and a vaulted ceiling.
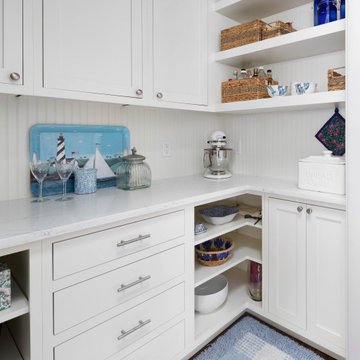
Inspiration for a large classic kitchen pantry in Seattle with a submerged sink, shaker cabinets, blue cabinets, engineered stone countertops, blue splashback, ceramic splashback, stainless steel appliances, porcelain flooring, an island, brown floors and white worktops.

Large traditional u-shaped kitchen pantry in Sacramento with a submerged sink, shaker cabinets, medium wood cabinets, engineered stone countertops, green splashback, ceramic splashback, stainless steel appliances, porcelain flooring, an island, beige floors and white worktops.
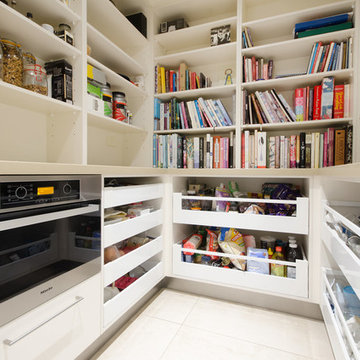
Adrienne Bizzarri Photography
Inspiration for a large contemporary u-shaped kitchen pantry in Melbourne with a single-bowl sink, open cabinets, white cabinets, engineered stone countertops, white splashback, glass sheet splashback, stainless steel appliances, porcelain flooring, an island and beige floors.
Inspiration for a large contemporary u-shaped kitchen pantry in Melbourne with a single-bowl sink, open cabinets, white cabinets, engineered stone countertops, white splashback, glass sheet splashback, stainless steel appliances, porcelain flooring, an island and beige floors.
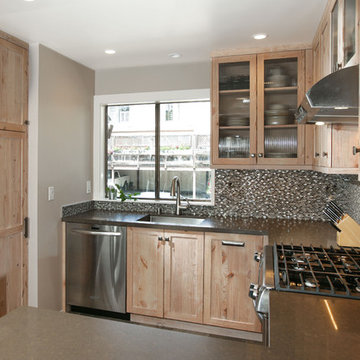
Treve Johnson Photography
Inspiration for a small rustic l-shaped kitchen pantry in San Francisco with a submerged sink, shaker cabinets, distressed cabinets, engineered stone countertops, multi-coloured splashback, mosaic tiled splashback, stainless steel appliances, porcelain flooring and no island.
Inspiration for a small rustic l-shaped kitchen pantry in San Francisco with a submerged sink, shaker cabinets, distressed cabinets, engineered stone countertops, multi-coloured splashback, mosaic tiled splashback, stainless steel appliances, porcelain flooring and no island.
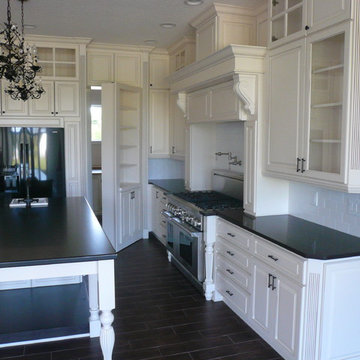
Traditional white kitchen with hidden passage door.
Inspiration for a large traditional u-shaped kitchen pantry in Orlando with a single-bowl sink, raised-panel cabinets, white cabinets, granite worktops, white splashback, metro tiled splashback, stainless steel appliances, porcelain flooring and an island.
Inspiration for a large traditional u-shaped kitchen pantry in Orlando with a single-bowl sink, raised-panel cabinets, white cabinets, granite worktops, white splashback, metro tiled splashback, stainless steel appliances, porcelain flooring and an island.
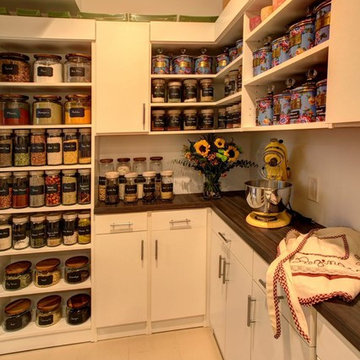
Inspiration for a large contemporary kitchen pantry in New York with flat-panel cabinets, white cabinets, wood worktops and porcelain flooring.
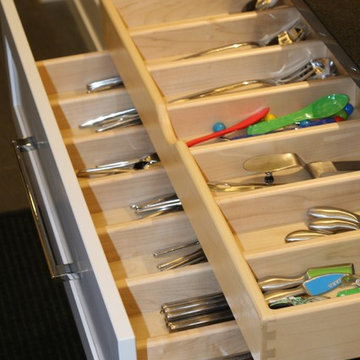
Photo of a large traditional l-shaped kitchen pantry in Detroit with a submerged sink, shaker cabinets, white cabinets, quartz worktops, grey splashback, stone tiled splashback, stainless steel appliances, porcelain flooring and multiple islands.
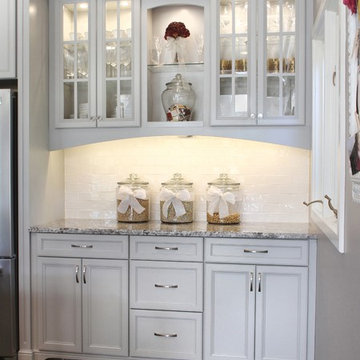
A decorative space created within the kitchen area for display of family pieces. The backsplash is Walker Zanger Tuiileries blanc subway tile. The countertop is Bianco Antico granite. The arch valance mirrors the arched range hood. The cabinetry is graystone paint on maple wood. Crystal knobs are used on the wall cabinets and polished nickel handles on base cabinetry.

This is an example of a modern galley kitchen pantry in Miami with a submerged sink, flat-panel cabinets, medium wood cabinets, engineered stone countertops, white splashback, stone slab splashback, stainless steel appliances, porcelain flooring, black floors and white worktops.
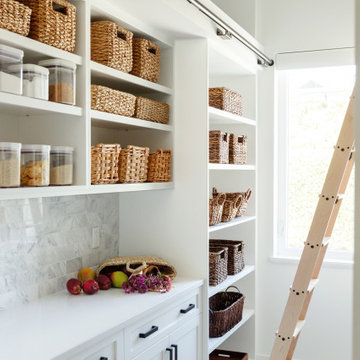
Large beach style kitchen pantry in Miami with a belfast sink, all styles of cabinet, white cabinets, engineered stone countertops, white splashback, stone tiled splashback, stainless steel appliances, porcelain flooring, an island, white floors and white worktops.
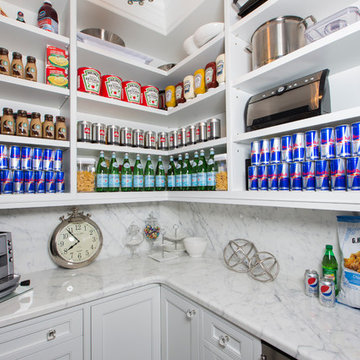
Photo of a large contemporary u-shaped kitchen pantry in Toronto with beaded cabinets, white cabinets, marble worktops, grey splashback, stone slab splashback, stainless steel appliances, an island, white floors and porcelain flooring.

This dark, dreary kitchen was large, but not being used well. The family of 7 had outgrown the limited storage and experienced traffic bottlenecks when in the kitchen together. A bright, cheerful and more functional kitchen was desired, as well as a new pantry space.
We gutted the kitchen and closed off the landing through the door to the garage to create a new pantry. A frosted glass pocket door eliminates door swing issues. In the pantry, a small access door opens to the garage so groceries can be loaded easily. Grey wood-look tile was laid everywhere.
We replaced the small window and added a 6’x4’ window, instantly adding tons of natural light. A modern motorized sheer roller shade helps control early morning glare. Three free-floating shelves are to the right of the window for favorite décor and collectables.
White, ceiling-height cabinets surround the room. The full-overlay doors keep the look seamless. Double dishwashers, double ovens and a double refrigerator are essentials for this busy, large family. An induction cooktop was chosen for energy efficiency, child safety, and reliability in cooking. An appliance garage and a mixer lift house the much-used small appliances.
An ice maker and beverage center were added to the side wall cabinet bank. The microwave and TV are hidden but have easy access.
The inspiration for the room was an exclusive glass mosaic tile. The large island is a glossy classic blue. White quartz countertops feature small flecks of silver. Plus, the stainless metal accent was even added to the toe kick!
Upper cabinet, under-cabinet and pendant ambient lighting, all on dimmers, was added and every light (even ceiling lights) is LED for energy efficiency.
White-on-white modern counter stools are easy to clean. Plus, throughout the room, strategically placed USB outlets give tidy charging options.
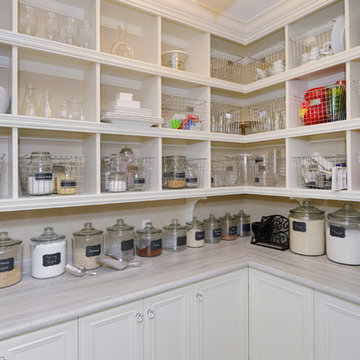
Secret Walk in pantry with cabinetry and open shelving.
Doors to pantry room are made of same cabinetry doors used in kitchen.
Inspiration for a medium sized traditional l-shaped kitchen pantry in Toronto with recessed-panel cabinets, white cabinets, laminate countertops and porcelain flooring.
Inspiration for a medium sized traditional l-shaped kitchen pantry in Toronto with recessed-panel cabinets, white cabinets, laminate countertops and porcelain flooring.
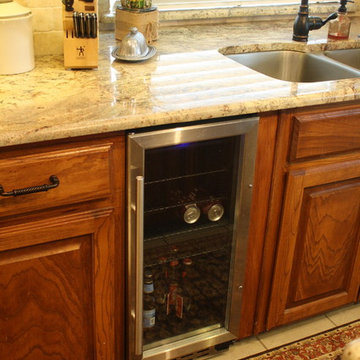
Photo of a large rustic galley kitchen pantry in Dallas with a built-in sink, shaker cabinets, medium wood cabinets, granite worktops, beige splashback, stone tiled splashback, stainless steel appliances, porcelain flooring and an island.
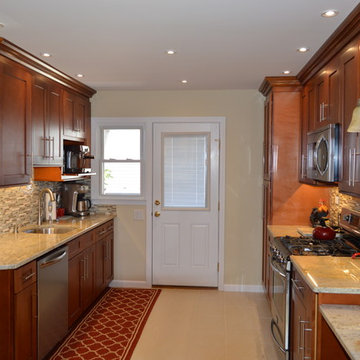
Light Brown shaker cabinets and Cielo di oro granite are set alongside black and stainless steel appliances and tied together by the silver hardware on the cabinets

This is an example of a medium sized contemporary l-shaped kitchen pantry in Sacramento with a submerged sink, flat-panel cabinets, green cabinets, engineered stone countertops, grey splashback, porcelain splashback, stainless steel appliances, porcelain flooring, an island, grey floors and white worktops.

These amazing clients asked for a green kitchen, and that ls exactly what they got!
With any remodel we always start with ideas, and clients wish list. Next we select all the building materials, faucets, lighting and paint colors. During construction we do everything needed to execute the design and client dream!
Kitchen Pantry with Porcelain Flooring Ideas and Designs
3