Kitchen Pantry with White Worktops Ideas and Designs
Refine by:
Budget
Sort by:Popular Today
221 - 240 of 11,036 photos
Item 1 of 3

This is an example of a large rural u-shaped kitchen pantry in San Diego with a belfast sink, shaker cabinets, white cabinets, marble worktops, white splashback, metro tiled splashback, stainless steel appliances, medium hardwood flooring, an island, brown floors, white worktops and a vaulted ceiling.
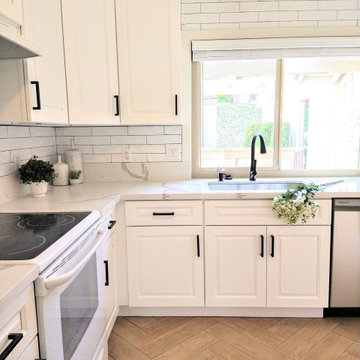
Small kitchen remodeling
This is an example of a small farmhouse l-shaped kitchen pantry in San Diego with a single-bowl sink, raised-panel cabinets, white cabinets, engineered stone countertops, white splashback, ceramic splashback, white appliances, ceramic flooring, no island, brown floors and white worktops.
This is an example of a small farmhouse l-shaped kitchen pantry in San Diego with a single-bowl sink, raised-panel cabinets, white cabinets, engineered stone countertops, white splashback, ceramic splashback, white appliances, ceramic flooring, no island, brown floors and white worktops.

Kitchen Pantry can be a workhorse but should look amazing too. Have fun with wallpaper and playful lights like this Yoyo light pendant.
Design ideas for a medium sized bohemian l-shaped kitchen pantry in New York with raised-panel cabinets, light wood cabinets, engineered stone countertops, white splashback, engineered quartz splashback, stainless steel appliances, cork flooring, an island, multi-coloured floors and white worktops.
Design ideas for a medium sized bohemian l-shaped kitchen pantry in New York with raised-panel cabinets, light wood cabinets, engineered stone countertops, white splashback, engineered quartz splashback, stainless steel appliances, cork flooring, an island, multi-coloured floors and white worktops.

Open kitchen very functional and easy to clean, cold rolled steel back wall with steel open shelving, Wolf cooktop, Subzero refrigerator and Miele built-in coffee maker and dishwasher, quartz island top with cold-rolled steel base.

Adding a color to your base cabinets is a great way to add depth to your Kitchen, while keeping the beloved white cabinets and subway tile backsplash. This project brought in warmth with hardwood flooring and wood trim. Can you spot the large patch we made in the original flooring? Neither can we! We removed a peninsula to open up this kitchen for entertaining space when guests are over (after COVID-19 of course). Props to this client for doing their own beautiful trimwork around the windows and doors!

Pantry Organization.
This is an example of a small traditional single-wall kitchen pantry with a submerged sink, recessed-panel cabinets, white cabinets, engineered stone countertops, white splashback, mosaic tiled splashback, stainless steel appliances, ceramic flooring, a breakfast bar, grey floors and white worktops.
This is an example of a small traditional single-wall kitchen pantry with a submerged sink, recessed-panel cabinets, white cabinets, engineered stone countertops, white splashback, mosaic tiled splashback, stainless steel appliances, ceramic flooring, a breakfast bar, grey floors and white worktops.

This dark, dreary kitchen was large, but not being used well. The family of 7 had outgrown the limited storage and experienced traffic bottlenecks when in the kitchen together. A bright, cheerful and more functional kitchen was desired, as well as a new pantry space.
We gutted the kitchen and closed off the landing through the door to the garage to create a new pantry. A frosted glass pocket door eliminates door swing issues. In the pantry, a small access door opens to the garage so groceries can be loaded easily. Grey wood-look tile was laid everywhere.
We replaced the small window and added a 6’x4’ window, instantly adding tons of natural light. A modern motorized sheer roller shade helps control early morning glare. Three free-floating shelves are to the right of the window for favorite décor and collectables.
White, ceiling-height cabinets surround the room. The full-overlay doors keep the look seamless. Double dishwashers, double ovens and a double refrigerator are essentials for this busy, large family. An induction cooktop was chosen for energy efficiency, child safety, and reliability in cooking. An appliance garage and a mixer lift house the much-used small appliances.
An ice maker and beverage center were added to the side wall cabinet bank. The microwave and TV are hidden but have easy access.
The inspiration for the room was an exclusive glass mosaic tile. The large island is a glossy classic blue. White quartz countertops feature small flecks of silver. Plus, the stainless metal accent was even added to the toe kick!
Upper cabinet, under-cabinet and pendant ambient lighting, all on dimmers, was added and every light (even ceiling lights) is LED for energy efficiency.
White-on-white modern counter stools are easy to clean. Plus, throughout the room, strategically placed USB outlets give tidy charging options.

Jaime and Nathan have been chipping away at turning their home into their dream. We worked very closely with this couple and they have had a great input with the design and colors selection of their kitchen, vanities and walk in robe. Being a busy couple with young children, they needed a kitchen that was functional and as much storage as possible. Clever use of space and hardware has helped us maximize the storage and the layout is perfect for a young family with an island for the kids to sit at and do their homework whilst the parents are cooking and getting dinner ready.
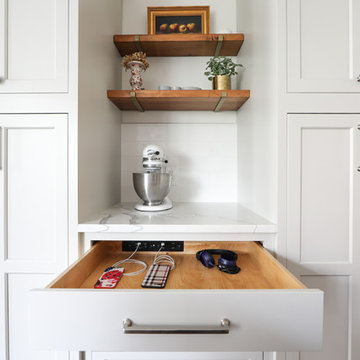
Docking Drawer Blade Duo is a great solution for charging electronics. Starmark cabinetry allows you to integrate docking drawers into any space.
Photos by VLG Photography
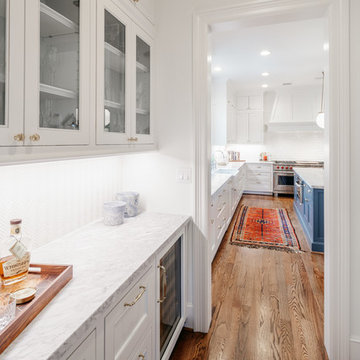
Photo of an expansive traditional galley kitchen pantry in Houston with shaker cabinets, white cabinets, engineered stone countertops, stainless steel appliances, medium hardwood flooring, brown floors and white worktops.

This is an example of a medium sized contemporary l-shaped kitchen pantry in Sacramento with a submerged sink, flat-panel cabinets, green cabinets, engineered stone countertops, grey splashback, porcelain splashback, stainless steel appliances, porcelain flooring, an island, grey floors and white worktops.
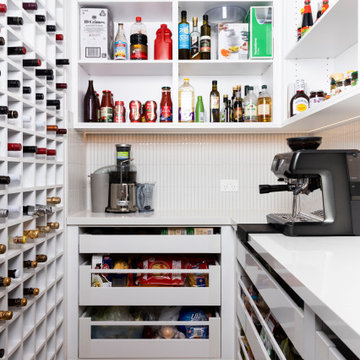
Design ideas for a large l-shaped kitchen pantry in Melbourne with open cabinets, white cabinets, engineered stone countertops, white splashback, ceramic splashback, black appliances, medium hardwood flooring and white worktops.

Inspiration for a large classic galley kitchen pantry in Gold Coast - Tweed with a submerged sink, shaker cabinets, white cabinets, engineered stone countertops, white splashback, porcelain splashback, coloured appliances, medium hardwood flooring, a breakfast bar, multi-coloured floors, white worktops and a vaulted ceiling.
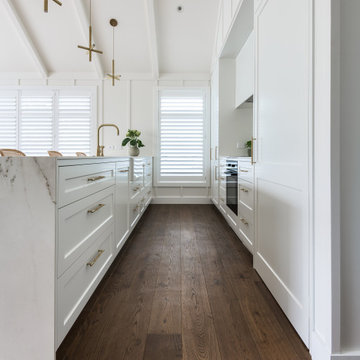
Inspiration for a medium sized traditional l-shaped kitchen pantry in Christchurch with a submerged sink, shaker cabinets, white cabinets, white splashback, integrated appliances, medium hardwood flooring, brown floors, white worktops and a vaulted ceiling.
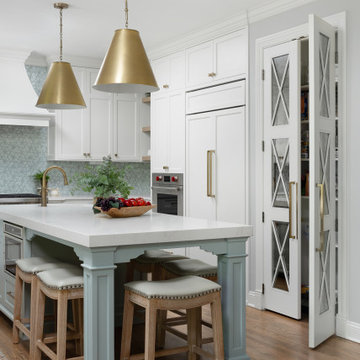
This young family wanted to update their kitchen and loved getting away to the coast. We tried to bring a little of the coast to their suburban Chicago home. The statement pantry doors with antique mirror add a wonderful element to the space. The large island gives the family a wonderful space to hang out, The custom "hutch' area is actual full of hidden outlets to allow for all of the electronics a place to charge.
Warm brass details and the stunning tile complete the area.
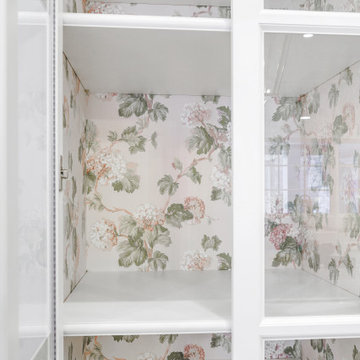
This is an example of an expansive u-shaped kitchen pantry in Salt Lake City with a belfast sink, raised-panel cabinets, white cabinets, marble worktops, grey splashback, marble splashback, integrated appliances, medium hardwood flooring, multiple islands, brown floors and white worktops.
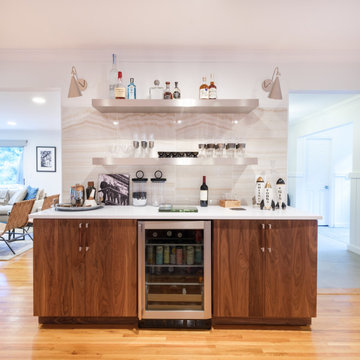
Purchase, NY Kitchen, Pantry, and Bar remodel
This is an example of a medium sized contemporary u-shaped kitchen pantry in New York with a belfast sink, engineered stone countertops, porcelain splashback, stainless steel appliances, an island, white worktops, flat-panel cabinets, medium wood cabinets, beige splashback, medium hardwood flooring and brown floors.
This is an example of a medium sized contemporary u-shaped kitchen pantry in New York with a belfast sink, engineered stone countertops, porcelain splashback, stainless steel appliances, an island, white worktops, flat-panel cabinets, medium wood cabinets, beige splashback, medium hardwood flooring and brown floors.
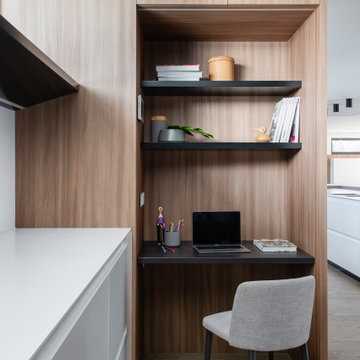
Large kitchens with a large family that all get involved with cooking on regular occasions means there needs to be a large focus on zones, active vs passive over the very old and traditional thinking of the working triangle.
By separating the zones and providing large preparation space between appliances the homes regular cooks could do so without interference or hindrance.
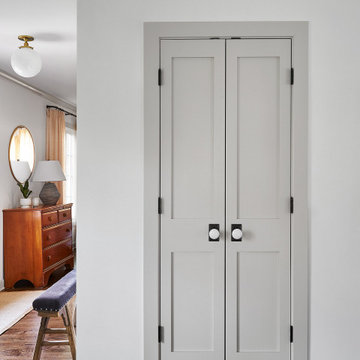
This is an example of a medium sized rural l-shaped kitchen pantry in Chicago with shaker cabinets, white cabinets, engineered stone countertops, medium hardwood flooring, multiple islands, brown floors and white worktops.
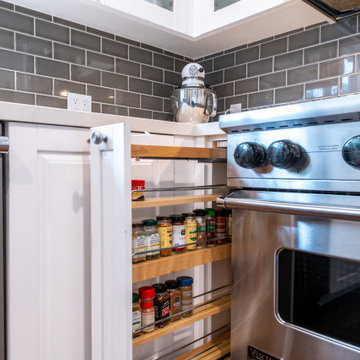
The pull out pantry cabinet is perfect for all the condiments you need too cook on this Viking range. All white shaker cabinets bring out grey backsplash with white grout.
Kitchen Pantry with White Worktops Ideas and Designs
12