Kitchen Pantry with White Worktops Ideas and Designs
Refine by:
Budget
Sort by:Popular Today
121 - 140 of 11,024 photos
Item 1 of 3

Dark Stained Cabinets with Honed Danby Marble Counters & Exposed Brick to give an aged look. Diamond Marble Backsplash, Brass Sconces & a Farmhouse Sink.

Photo of a medium sized rustic single-wall kitchen pantry in Minneapolis with a belfast sink, raised-panel cabinets, medium wood cabinets, quartz worktops, grey splashback, mosaic tiled splashback, stainless steel appliances, lino flooring, an island, brown floors and white worktops.

Modern Farmhouse designed for entertainment and gatherings. French doors leading into the main part of the home and trim details everywhere. Shiplap, board and batten, tray ceiling details, custom barrel tables are all part of this modern farmhouse design.
Half bath with a custom vanity. Clean modern windows. Living room has a fireplace with custom cabinets and custom barn beam mantel with ship lap above. The Master Bath has a beautiful tub for soaking and a spacious walk in shower. Front entry has a beautiful custom ceiling treatment.
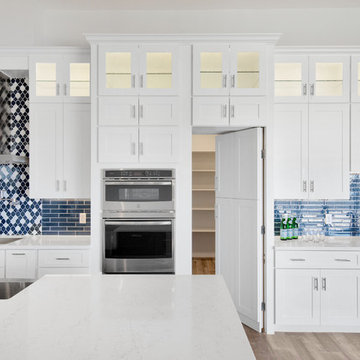
PC: Shane Baker Studios
This is an example of a large modern l-shaped kitchen pantry in Phoenix with a submerged sink, shaker cabinets, white cabinets, engineered stone countertops, blue splashback, ceramic splashback, stainless steel appliances, medium hardwood flooring, an island, brown floors and white worktops.
This is an example of a large modern l-shaped kitchen pantry in Phoenix with a submerged sink, shaker cabinets, white cabinets, engineered stone countertops, blue splashback, ceramic splashback, stainless steel appliances, medium hardwood flooring, an island, brown floors and white worktops.
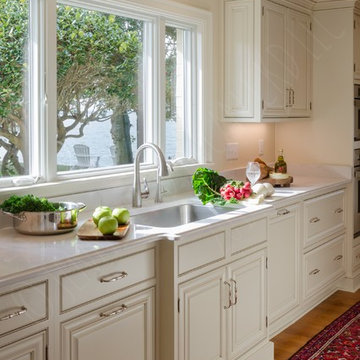
We took an outdated kitchen that was enclosed and shrunken by multiple bulky closets, updated it and opened it up by removing the closet intrusions and expanded the doorway and window to the expansive view of the river and pool area outside. We added lots of storage while taking away a lot of bulk.

Design ideas for a contemporary kitchen pantry in Perth with a submerged sink, open cabinets, white cabinets, beige splashback, brown floors, white worktops and brick splashback.

Large traditional u-shaped kitchen pantry in Sacramento with a submerged sink, shaker cabinets, medium wood cabinets, engineered stone countertops, green splashback, ceramic splashback, stainless steel appliances, porcelain flooring, an island, beige floors and white worktops.
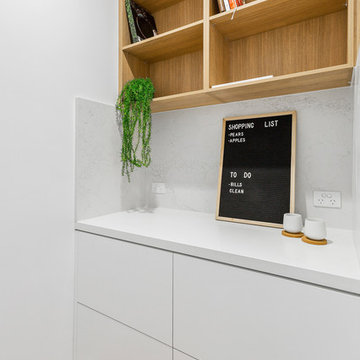
Sam Martin - 4 Walls Media
Small contemporary l-shaped kitchen pantry in Melbourne with a submerged sink, white cabinets, engineered stone countertops, white splashback, marble splashback, stainless steel appliances, light hardwood flooring, an island and white worktops.
Small contemporary l-shaped kitchen pantry in Melbourne with a submerged sink, white cabinets, engineered stone countertops, white splashback, marble splashback, stainless steel appliances, light hardwood flooring, an island and white worktops.

Inspiration for a medium sized traditional single-wall kitchen pantry in Miami with a submerged sink, flat-panel cabinets, light wood cabinets, quartz worktops, white splashback, marble splashback, stainless steel appliances, light hardwood flooring, an island, beige floors and white worktops.
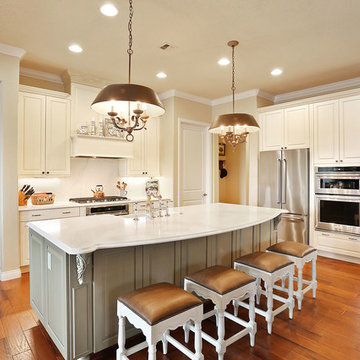
French Country Kitchen Remodel, Wood-mode Brookhaven custom cabinets, White Vintage Finish, Green Vintage Finish, Enkebol moldings, Quartz Countertop & Backsplash.
Dragonfly 360 Imaging
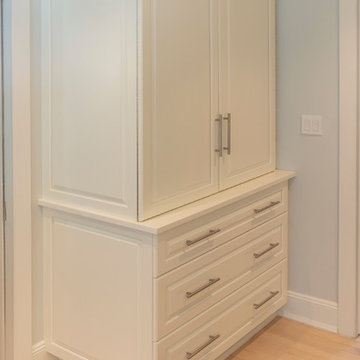
Full overlay cabinetry was used to match existing cabinets, which also allows for improved storage and access. The upper area is 24" deep, the lower countertop area is 28" deep.
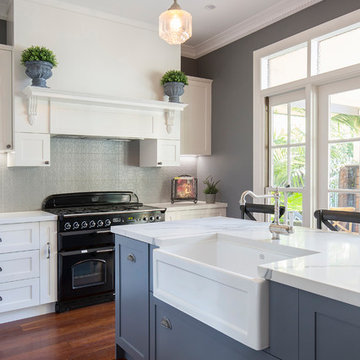
Live By the Sea Photography
This is an example of a medium sized traditional l-shaped kitchen pantry in Sydney with a belfast sink, shaker cabinets, white cabinets, engineered stone countertops, grey splashback, ceramic splashback, black appliances, medium hardwood flooring, an island, brown floors and white worktops.
This is an example of a medium sized traditional l-shaped kitchen pantry in Sydney with a belfast sink, shaker cabinets, white cabinets, engineered stone countertops, grey splashback, ceramic splashback, black appliances, medium hardwood flooring, an island, brown floors and white worktops.

This homeowner lived on a very prominent golf course and wanted to feel like he was on the putting green of the 9th hole while standing at his family room window. The existing layout of the home had the garage enjoying that view with the outdated dining room, family room and kitchen further back on the lot. We completely demoed the garage and a section of the home, allowing us to design and build with that view in mind. The completed project has the family room at the back of the home with a gorgeous view of the golf course from two large curved bay windows. A new fireplace with custom cabinetry and shelf niches and coffered high ceilings makes this room a treasure. The new kitchen boasts of white painted cabinetry, an island with wood top and a 6 burner Wolf cooktop with a custom hood, white tile with multiple trim details and a pot filler faucet. A Butler’s Pantry was added for entertaining complete with beautiful white painted cabinetry with glass upper cabinets, marble countertops and a prep sink and faucet. We converted an unused dining room into a custom, high-end home office with beautiful site- built mahogany bookcases to showcase the homeowners book collections. To complete this renovation, we added a “friends” entry and a mudroom for improved access and functionality. The transformation is not only efficient but aesthetically pleasing to the eye and exceeded the homeowner’s expectations to enjoy their view of the 9th hole.

The counter top is Carrara marble
The stone on the wall is white gold craft orchard limestone from Creative Mines.
The prep sink is a under-mount trough sink in stainless by Kohler
The prep sink faucet is a Hirise bar faucet by Kohler in brushed stainless.
The pot filler next to the range is a Hirise deck mount by Kohler in brushed stainless.
The cabinet hardware are all Bowman knobs and pulls by Rejuvenation.
The floor tile is Pebble Beach and Halila in a Versailles pattern by Carmel Stone Imports.
The kitchen sink is a Austin single bowl farmer sink in smooth copper with an antique finish by Barclay.
The cabinets are walnut flat-panel done by palmer woodworks.
The kitchen faucet is a Chesterfield bridge faucet with a side spray in english bronze.
The smaller faucet next to the kitchen sink is a Chesterfield hot water dispenser in english bronze by Newport Brass
All the faucets were supplied by Dahl Plumbing (a great company) https://dahlplumbing.com/
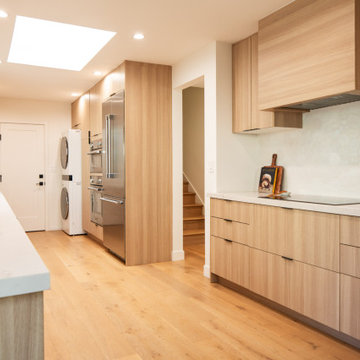
Design ideas for a medium sized midcentury galley kitchen pantry in Los Angeles with a submerged sink, flat-panel cabinets, light wood cabinets, engineered stone countertops, beige splashback, ceramic splashback, stainless steel appliances, light hardwood flooring, no island and white worktops.
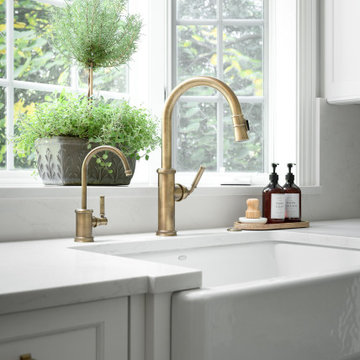
This young family wanted to update their kitchen and loved getting away to the coast. We tried to bring a little of the coast to their suburban Chicago home. The statement pantry doors with antique mirror add a wonderful element to the space. The large island gives the family a wonderful space to hang out, The custom "hutch' area is actual full of hidden outlets to allow for all of the electronics a place to charge.
Warm brass details and the stunning tile complete the area.

Remodel the galley kitchen & dining into office and walk in pantry and open concept kitchen
Inspiration for a medium sized classic u-shaped kitchen pantry in Dallas with a belfast sink, shaker cabinets, white cabinets, quartz worktops, white splashback, stone tiled splashback, stainless steel appliances, medium hardwood flooring, an island, brown floors and white worktops.
Inspiration for a medium sized classic u-shaped kitchen pantry in Dallas with a belfast sink, shaker cabinets, white cabinets, quartz worktops, white splashback, stone tiled splashback, stainless steel appliances, medium hardwood flooring, an island, brown floors and white worktops.
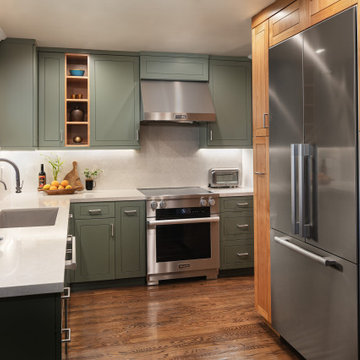
A tiny kitchen that was redone with what we all wish for storage, storage and more storage.
The design dilemma was how to incorporate the existing flooring and wallpaper the client wanted to preserve.
The kitchen is a combo of both traditional and transitional element thus becoming a neat eclectic kitchen.
The wood finish cabinets are natural Alder wood with a clear finish while the main portion of the kitchen is a fantastic olive-green finish.
for a cleaner look the countertop quartz has been used for the backsplash as well.
This way no busy grout lines are present to make the kitchen feel heavier and busy.

Inspiration for a large beach style l-shaped kitchen pantry in Orange County with a submerged sink, recessed-panel cabinets, beige cabinets, engineered stone countertops, white splashback, porcelain splashback, stainless steel appliances, medium hardwood flooring, an island, brown floors, white worktops and a vaulted ceiling.

A dynamic marble back splash behind the gas range is a compelling focal point. A flat, easy-to-clean, custom, stainless-steel plate frames the exhaust fan in the bridge above the range. Two islands & ceiling-high cabinetry quadruple the previous counter & storage space. The seven foot prep island services the 48” paneled refrigerator & 48” gas range & includes 2nd sink, 2nd dishwasher & 2nd trash/recycling station, while the nine foot multipurpose island with seating services three work stations with multiple storage options for each workstation. Both sink spigots are touch-less & are fed by whole-house water filtration system.
Kitchen Pantry with White Worktops Ideas and Designs
7