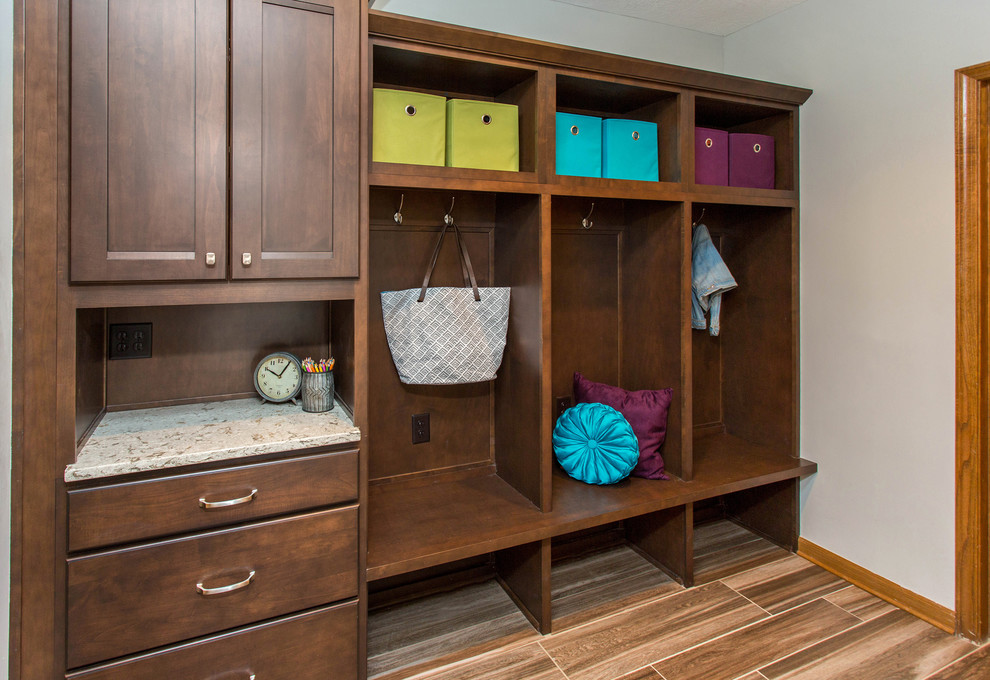
Kitchen Remodel Leads to Redefined Spaces and Improved Flow
Traditional Entrance
This first floor remodel not only updated a family’s home, but redefined the spaces and flow between them so the home functions better for this busy family of five. Removing a wall opened the kitchen to the family room and the entire kitchen was completely remodeled with maple cabinets, quartz counters, glass backsplash and an island that can seat the entire family. The kitchen’s desk area was redesigned into additional pantry space, while an existing pantry was redesigned to better accommodate the family’s storage needs, and was enclosed with doors that match the cabinetry. Finally, a new mud room with a charging station greets family members as they enter from the garage and allows them to stash coats, backpacks and sporting goods. A powder room off the mud room also has a completely new look.

Upper cabinets