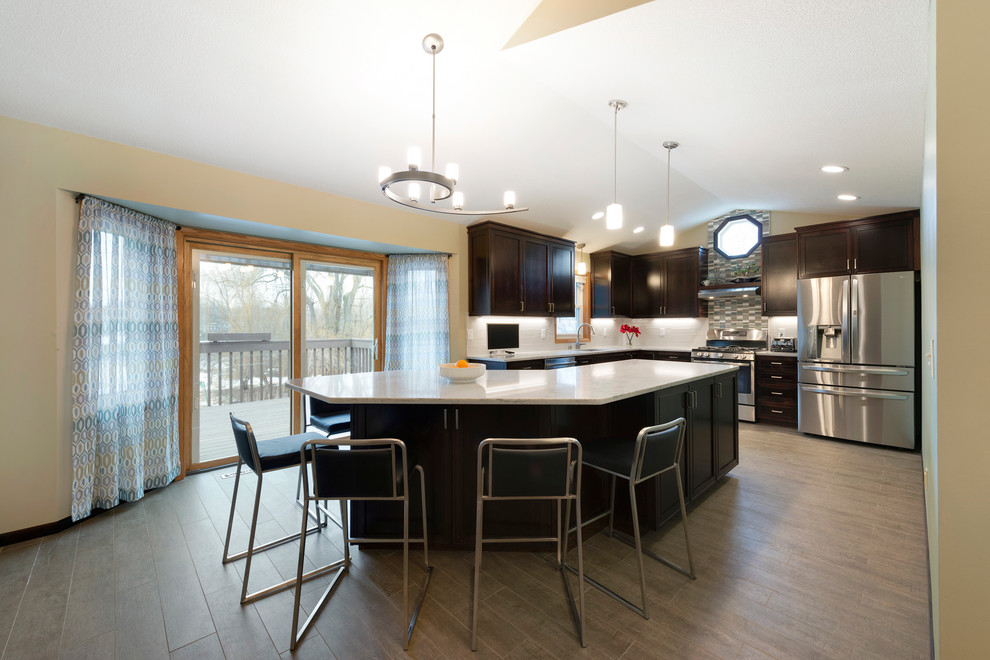
Kitchen remodel Savage, MN
Transitional Kitchen, Minneapolis
Interior Design by Sarah Bernardy-Broman of Sarah Bernardy Design, LLC
- A custom designed kitchen brings new life to this families home and way of living within the space. A large eat-in island creates a dramatic center piece while adding storage and a place for causal meals.
6x35 plank wood porceilian tiles for the floor. 4x12 white ceramic subway tile for main backsplash accented above the stove with a mosiac mix of stone and glass. Quartz countertop Zodiaq Marble Mist.
Photography by Spacecrafting

marble mist