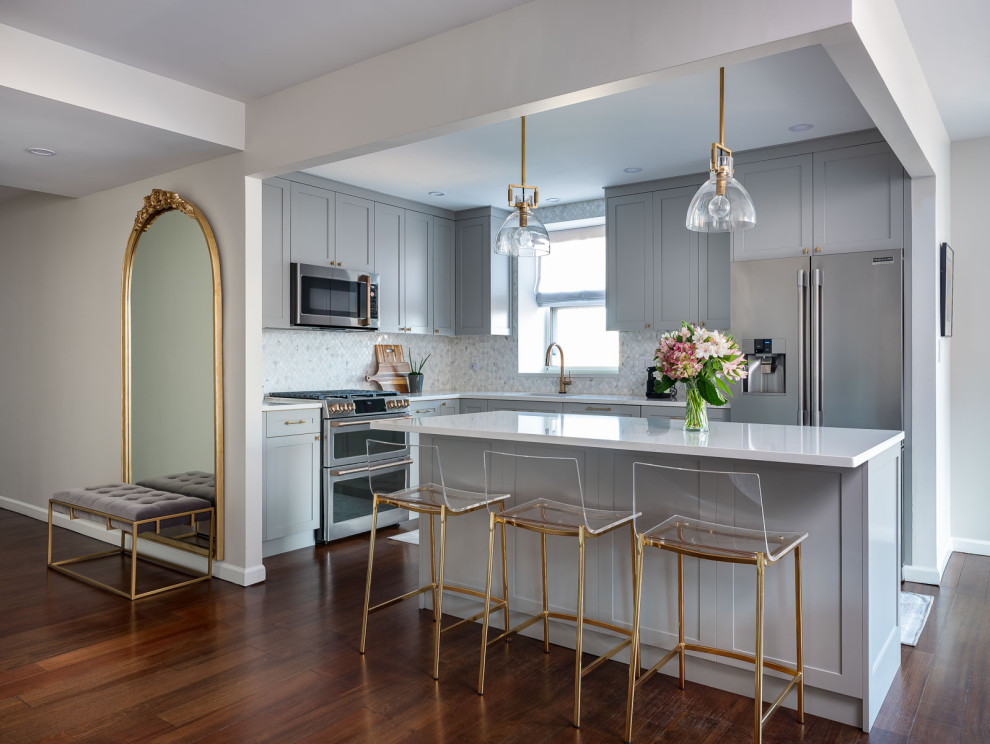
Kitchen
Transitional Kitchen, New York
The focus for this kitchen was on additional storage, ease of navigation and family friendly surfaces.
Additional storage was accomplished by thinking vertically for storage as there was no additional square footage to use. Cabinets were installed all the way to the ceiling. Additionally, the island was reconfigured to maximize storage in that location.
The refrigerator was relocated, a beverage refrigerator was installed in the island and a snack storage was created for the kids adjacent to the beverage refrigerator. Additionally, relocating the refrigerator created a larger continuous work surface around the range and a bit more space between the range and sink. The island was key for daily family meals and fun kitchen activities i.e. weekend baking. Quartz countertop created a worry-free surface to withstand the daily wear and tear of normal family use.

Clear backs are interesting