Kitchen with a Belfast Sink and Brown Cabinets Ideas and Designs
Refine by:
Budget
Sort by:Popular Today
101 - 120 of 2,676 photos
Item 1 of 3
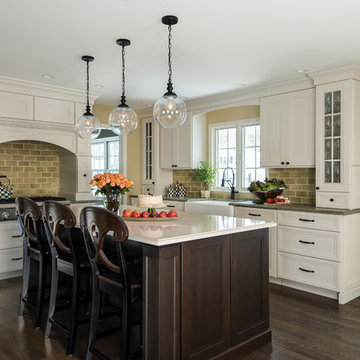
The kitchen and dining room in this 1960’s colonial were cramped and uncomfortable for any sort of large entertaining or crowd. With a small 3’ bump out along the back wall of the home, both rooms became much more spacious and useable. The kitchen addition allowed for a large center island and hearth cooking center as the focal point for the whole kitchen. While the expanded dining room, now allows room for a large holiday gathering, neighborhood card party or a group of kids after school.
The custom kitchen was designed with Omega Cabinetry, leathered granite countertops around the perimeter and Ceasarstone on the island. The custom hearth hood encapsulates a 36” Thermador professional gas range top that makes cooking a joy! Alongside the 36” built-in Subzero French door refrigerator a Thermador steam/bake oven and convection oven offer the homeowner tremendous cooking and baking options. Finally, the microwave drawer in the island makes quick warm ups easy for the 3 children.
Additionally, the kitchen was opened up dramatically to the home’s family room, creating an open feeling and central place for the family to gather.
Backsplash -
Type: 3x6 Handmade Tile
Collection: South Beach
Color: Olive
Pendants -
Manufacturer/Collection: Elk Lighting, Bergenen Collection, 10"
Finish: Oil Rubbed Bronze
Countertops -
Perimeter: Seafoam Green Granite w/ an Ogee Edge
Island: Quantra Quartz, 2231 Quartz w/ an Ogee Edge
Stools -
Pier One, 2582300 Marchella Rubbed Black Stool
Wall Color -
Benjamin Moore, HC96 Carrington Beige
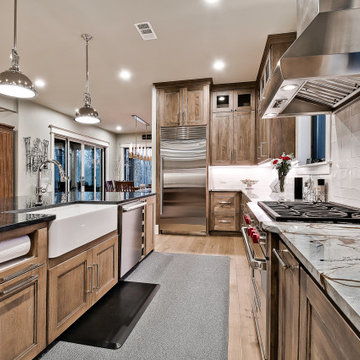
Photo of an expansive modern kitchen in Other with a belfast sink, recessed-panel cabinets, brown cabinets, granite worktops, white splashback, porcelain splashback, stainless steel appliances, light hardwood flooring, an island and black worktops.
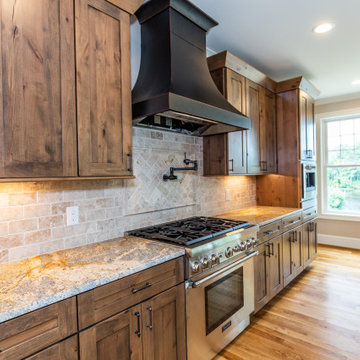
Rustic Kitchen
Photo of a rustic kitchen/diner in Providence with a belfast sink, shaker cabinets, brown cabinets, granite worktops, beige splashback, marble splashback, stainless steel appliances, medium hardwood flooring, an island, brown floors and grey worktops.
Photo of a rustic kitchen/diner in Providence with a belfast sink, shaker cabinets, brown cabinets, granite worktops, beige splashback, marble splashback, stainless steel appliances, medium hardwood flooring, an island, brown floors and grey worktops.
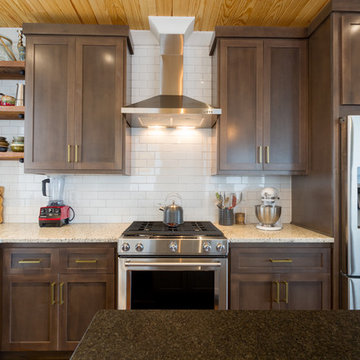
This compact kitchen feels large with custom cabinets, and an island all the lower cabinets that are filled with drawers. In the upper left side are custom raw shelves with galvanized pipes to hold the shelves.

There are a lot of options when it comes to cabinetry storage. A spice rack and shelf guards are one way to create a well thought out pull out cabinet.
Photography by Bob Gockeler
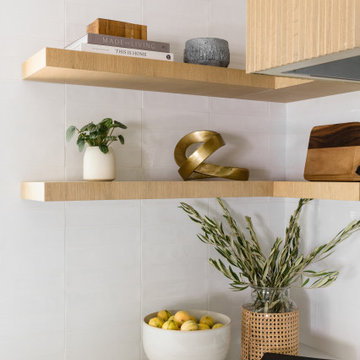
Photo of a medium sized scandi l-shaped kitchen/diner in Orange County with a belfast sink, flat-panel cabinets, brown cabinets, engineered stone countertops, white splashback, ceramic splashback, stainless steel appliances, light hardwood flooring, an island, brown floors, white worktops and a vaulted ceiling.

Medium sized eclectic galley kitchen/diner in Detroit with a belfast sink, coloured appliances, recessed-panel cabinets, beige splashback, metro tiled splashback, an island, brown cabinets, engineered stone countertops, vinyl flooring, grey floors and grey worktops.

Design ideas for a medium sized midcentury galley kitchen/diner in San Diego with a belfast sink, shaker cabinets, brown cabinets, engineered stone countertops, white splashback, ceramic splashback, stainless steel appliances, medium hardwood flooring, an island, brown floors and white worktops.
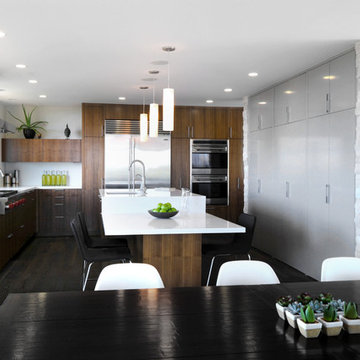
Stella S. Lee Photography
Inspiration for a large modern kitchen/diner in Los Angeles with a belfast sink, flat-panel cabinets, brown cabinets, engineered stone countertops, white splashback, glass sheet splashback, stainless steel appliances, dark hardwood flooring, an island, brown floors and white worktops.
Inspiration for a large modern kitchen/diner in Los Angeles with a belfast sink, flat-panel cabinets, brown cabinets, engineered stone countertops, white splashback, glass sheet splashback, stainless steel appliances, dark hardwood flooring, an island, brown floors and white worktops.
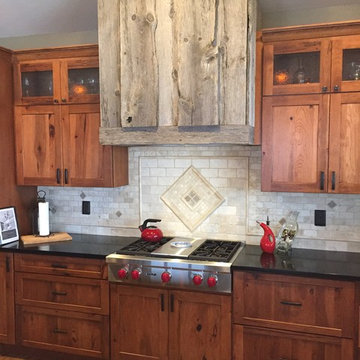
Showplace Wood Products: Pendleton SP 275 Perimeter Rustic Hickory Autumn Satin and Island Hickory Charcoal Natural Matte. Countertops- Perimeter: Viatera Quartz Equinox and Island: Copenhagen Granite. Backsplash Tile -Tumbled Travertine
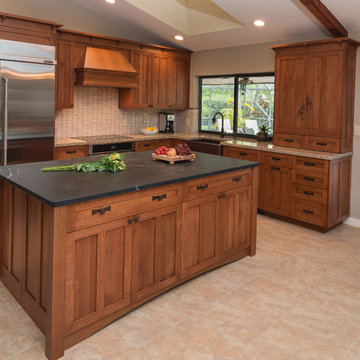
Photo of a large traditional kitchen/diner in Miami with a belfast sink, shaker cabinets, brown cabinets, soapstone worktops, white splashback, ceramic splashback, stainless steel appliances, an island and beige floors.
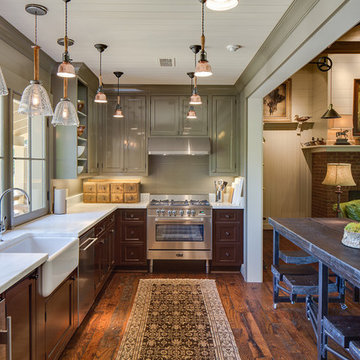
Bengel Design Interiors
Chad Mellon Photography
Photo of a medium sized country l-shaped open plan kitchen in Nashville with a belfast sink, recessed-panel cabinets, brown cabinets, stainless steel appliances, dark hardwood flooring, an island and brown floors.
Photo of a medium sized country l-shaped open plan kitchen in Nashville with a belfast sink, recessed-panel cabinets, brown cabinets, stainless steel appliances, dark hardwood flooring, an island and brown floors.
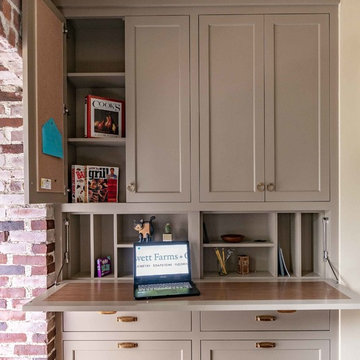
Custom Made Shaker/ Contemporary Built-In Wall Storage System
Design ideas for a medium sized country u-shaped open plan kitchen in Boston with a belfast sink, shaker cabinets, brown cabinets, stainless steel appliances, an island and black worktops.
Design ideas for a medium sized country u-shaped open plan kitchen in Boston with a belfast sink, shaker cabinets, brown cabinets, stainless steel appliances, an island and black worktops.
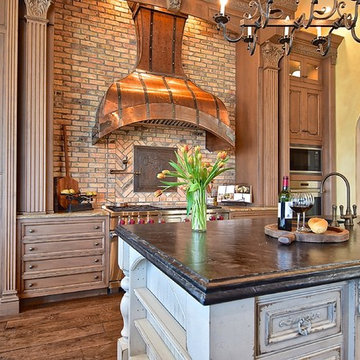
Rick Ambrose of iSeeHomes.com
Photo of an expansive mediterranean kitchen/diner in Tampa with a belfast sink, raised-panel cabinets, brown cabinets, granite worktops, brown splashback, glass tiled splashback, integrated appliances, dark hardwood flooring, an island and brown floors.
Photo of an expansive mediterranean kitchen/diner in Tampa with a belfast sink, raised-panel cabinets, brown cabinets, granite worktops, brown splashback, glass tiled splashback, integrated appliances, dark hardwood flooring, an island and brown floors.

"No one puts Baby in the corner." Try a lazy susan instead, the space is never wasted. They are a great option to utilizing an awkward space. A rotating base allows for ease of access.
Photography by Bob Gockeler
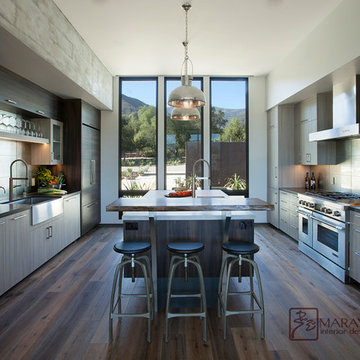
Modern Home Interiors and Exteriors, featuring clean lines, textures, colors and simple design with floor to ceiling windows. Hardwood, slate, and porcelain floors, all natural materials that give a sense of warmth throughout the spaces. Some homes have steel exposed beams and monolith concrete and galvanized steel walls to give a sense of weight and coolness in these very hot, sunny Southern California locations. Kitchens feature built in appliances, and glass backsplashes. Living rooms have contemporary style fireplaces and custom upholstery for the most comfort.
Bedroom headboards are upholstered, with most master bedrooms having modern wall fireplaces surounded by large porcelain tiles.
Project Locations: Ojai, Santa Barbara, Westlake, California. Projects designed by Maraya Interior Design. From their beautiful resort town of Ojai, they serve clients in Montecito, Hope Ranch, Malibu, Westlake and Calabasas, across the tri-county areas of Santa Barbara, Ventura and Los Angeles, south to Hidden Hills- north through Solvang and more.
Modern Ojai home designed by Maraya and Tim Droney
Patrick Price Photography.
Modern Ojai home designed by Maraya and Tim Droney.
Patrick Price photo

After years of spending the summers on the lake in Minnesota lake country, the owners found an ideal location to build their "up north" cabin. With the mix of wood tones and the pop of blue on the exterior, the cabin feels tied directly back into the landscape of trees and water. The covered, wrap around porch with expansive views of the lake is hard to beat.
The interior mix of rustic and more refined finishes give the home a warm, comforting feel. Sylvan lake house is the perfect spot to make more family memories.

Design ideas for a large midcentury u-shaped kitchen/diner in Phoenix with a belfast sink, raised-panel cabinets, brown cabinets, engineered stone countertops, blue splashback, porcelain splashback, stainless steel appliances, medium hardwood flooring, an island, brown floors and white worktops.
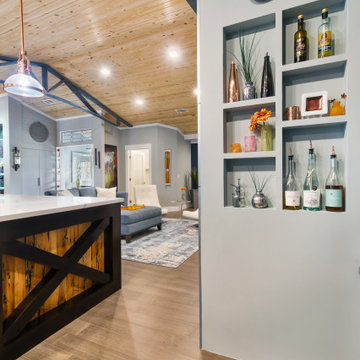
Since I could not hang anything on this wall (fridge opens to it), Dan made a niche for me for my oils, vinegars, salad dressings, and of course my cute little collectibles!
Custom made X panel on island end with inset pecky cypress.
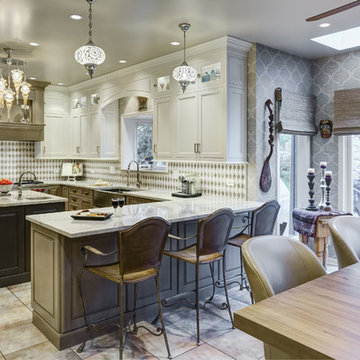
Dennis Jourdan Photography
Inspiration for a large bohemian u-shaped kitchen/diner in Chicago with a belfast sink, beaded cabinets, brown cabinets, quartz worktops, multi-coloured splashback, stainless steel appliances, an island, multi-coloured floors and multicoloured worktops.
Inspiration for a large bohemian u-shaped kitchen/diner in Chicago with a belfast sink, beaded cabinets, brown cabinets, quartz worktops, multi-coloured splashback, stainless steel appliances, an island, multi-coloured floors and multicoloured worktops.
Kitchen with a Belfast Sink and Brown Cabinets Ideas and Designs
6