Kitchen with a Belfast Sink and Cement Tile Splashback Ideas and Designs
Refine by:
Budget
Sort by:Popular Today
1 - 20 of 2,639 photos
Item 1 of 3

This kitchen took a tired, 80’s builder kitchen and revamped it into a personalized gathering space for our wonderful client. The existing space was split up by the dated configuration of eat-in kitchen table area to one side and cramped workspace on the other. It didn’t just under-serve our client’s needs; it flat out discouraged them from using the space. Our client desired an open kitchen with a central gathering space where family and friends could connect. To open things up, we removed the half wall separating the kitchen from the dining room and the wall that blocked sight lines to the family room and created a narrow hallway to the kitchen. The old oak cabinets weren't maximizing storage and were dated and dark. We used Waypoint Living Spaces cabinets in linen white to brighten up the room. On the east wall, we created a hutch-like stack that features an appliance garage that keeps often used countertop appliance on hand but out of sight. The hutch also acts as a transition from the cooking zone to the coffee and wine area. We eliminated the north window that looked onto the entry walkway and activated this wall as storage with refrigerator enclosure and pantry. We opted to leave the east window as-is and incorporated it into the new kitchen layout by creating a window well for growing plants and herbs. The countertops are Pental Quartz in Carrara. The sleek cabinet hardware is from our friends at Amerock in a gorgeous satin champagne bronze. One of the most striking features in the space is the pattern encaustic tile from Tile Shop. The pop of blue in the backsplash adds personality and contrast to the champagne accents. The reclaimed wood cladding surrounding the large east-facing window introduces a quintessential Colorado vibe, and the natural texture balances the crisp white cabinetry and geometric patterned tile. Minimalist modern lighting fixtures from Mitzi by Hudson Valley Lighting provide task lighting over the sink and at the wine/ coffee station. The visual lightness of the sink pendants maintains the openness and visual connection between the kitchen and dining room. Together the elements make for a sophisticated yet casual vibe-- a comfortable chic kitchen. We love the way this space turned out and are so happy that our clients now have such a bright and welcoming gathering space as the heart of their home!

This is an example of a large rural l-shaped kitchen/diner in Portland with a belfast sink, shaker cabinets, light wood cabinets, engineered stone countertops, white splashback, cement tile splashback, stainless steel appliances, light hardwood flooring, multiple islands and white worktops.

This is an example of a medium sized contemporary single-wall kitchen/diner in Denver with a belfast sink, flat-panel cabinets, dark wood cabinets, engineered stone countertops, multi-coloured splashback, cement tile splashback, stainless steel appliances, light hardwood flooring, an island, beige floors and grey worktops.

We opened up an adjacent room to the existing kitchen and completely redesigned them to create a modern functional space where the family can entertain.

Design ideas for a large modern u-shaped kitchen/diner in Philadelphia with a belfast sink, shaker cabinets, green cabinets, engineered stone countertops, white splashback, cement tile splashback, stainless steel appliances, light hardwood flooring, a breakfast bar, orange floors and white worktops.

Shaker kitchen cabinets painted in Farrow & Ball Hague blue with antique brass knobs, pulls and catches. The worktop is Arabescato Corcia Marble. A wall of tall cabinets feature a double larder, double integrated oven and integrated fridge/freezer. A shaker double ceramic sink with polished nickel mixer tap and a Quooker boiling water tap sit in the perimeter run of cabinets with a Bert & May Majadas tile splash back topped off with a floating oak shelf. An induction hob sits on the island with three hanging pendant lights. Two moulded dark blue bar stools provide seating at the overhang worktop breakfast bar. The flooring is dark oak parquet.
Photographer - Charlie O'Beirne
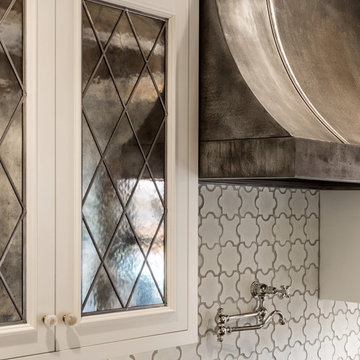
Inspiration for a medium sized traditional l-shaped enclosed kitchen in Milwaukee with a belfast sink, recessed-panel cabinets, white cabinets, marble worktops, white splashback, cement tile splashback, integrated appliances, porcelain flooring, an island, grey floors and multicoloured worktops.

This traditional kitchen design is packed with features that will make it the center of this home. The white perimeter kitchen cabinets include glass front upper cabinets with in cabinet lighting. A matching mantel style hood frames the large Wolf oven and range. This is contrasted by the gray island cabinetry topped with a wood countertop. The walk in pantry includes matching cabinetry with plenty of storage space and a custom pantry door. A built in Wolf coffee station, undercounter wine refrigerator, and convection oven make this the perfect space to cook, socialize, or relax with family and friends.
Photos by Susan Hagstrom
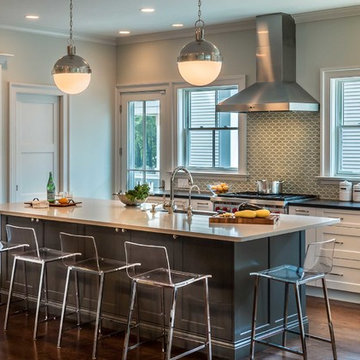
An open concept kitchen with lots of windows and natural light yet smart, functional storage...even without any upper cabinets!
Photo credit: Van Inwegen Digital Arts
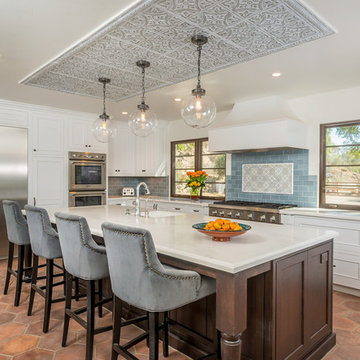
DeWils cabinetry in Just White and Caffe with Thermador appliances offer a sleek and modern look in a classically Spanish kitchen. A blue tile backsplash and plush barstools lighten the warmth from the dark-paned windows and terra-cotta colored hexagon floor tile. Dunn Edwards Swiss Coffee paint is subdued yet warm. Caesarstone Calacautta Nuvo countertops provide a subtle intricacy to reflect the highly-detailed tin ceilings.
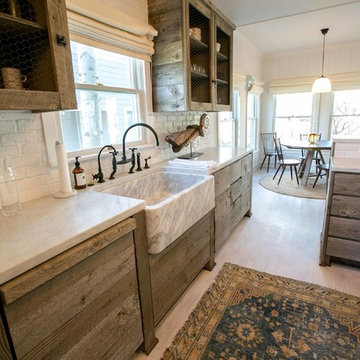
This is an example of a medium sized traditional galley kitchen in Other with a belfast sink, flat-panel cabinets, distressed cabinets, marble worktops, white splashback, cement tile splashback and light hardwood flooring.
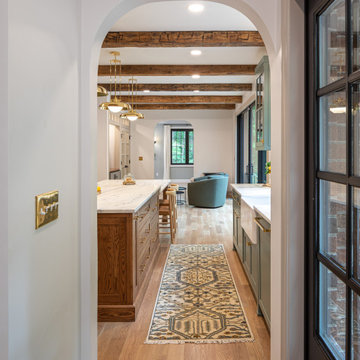
Photo of a large traditional galley open plan kitchen in Raleigh with a belfast sink, shaker cabinets, green cabinets, quartz worktops, green splashback, cement tile splashback, stainless steel appliances, medium hardwood flooring, an island, brown floors, white worktops and exposed beams.

We completely renovated this space for an episode of HGTV House Hunters Renovation. The kitchen was originally a galley kitchen. We removed a wall between the DR and the kitchen to open up the space. We used a combination of countertops in this kitchen. To give a buffer to the wood counters, we used slabs of marble each side of the sink. This adds interest visually and helps to keep the water away from the wood counters. We used blue and cream for the cabinetry which is a lovely, soft mix and wood shelving to match the wood counter tops. To complete the eclectic finishes we mixed gold light fixtures and cabinet hardware with black plumbing fixtures and shelf brackets.

Photography by Michael Alan Kaskel
Inspiration for a farmhouse l-shaped kitchen in Chicago with a belfast sink, shaker cabinets, black cabinets, white splashback, cement tile splashback, black appliances, medium hardwood flooring, an island, brown floors and white worktops.
Inspiration for a farmhouse l-shaped kitchen in Chicago with a belfast sink, shaker cabinets, black cabinets, white splashback, cement tile splashback, black appliances, medium hardwood flooring, an island, brown floors and white worktops.
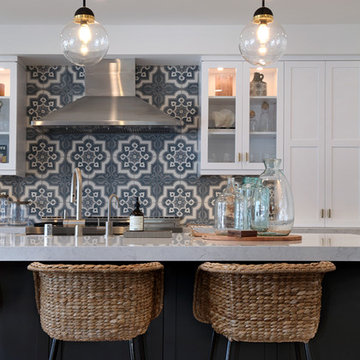
Design ideas for a medium sized coastal galley open plan kitchen in Orange County with a belfast sink, shaker cabinets, white cabinets, marble worktops, multi-coloured splashback, cement tile splashback, integrated appliances, medium hardwood flooring, an island, brown floors and white worktops.
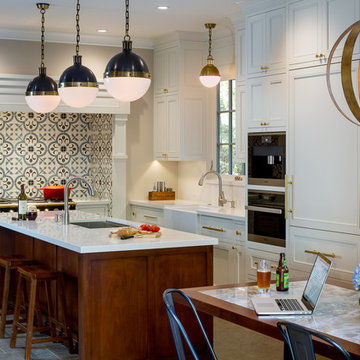
Inspiration for a traditional u-shaped kitchen/diner in San Francisco with a belfast sink, shaker cabinets, white cabinets, multi-coloured splashback, black appliances, an island, grey floors, cement tile splashback, composite countertops and white worktops.
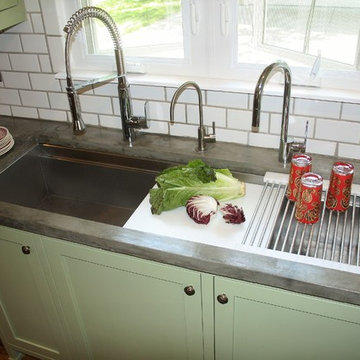
Alise O'Brian Photography
This is an example of a medium sized farmhouse l-shaped kitchen/diner in St Louis with a belfast sink, shaker cabinets, concrete worktops, white splashback, black appliances, cork flooring, brown floors, grey cabinets, cement tile splashback and grey worktops.
This is an example of a medium sized farmhouse l-shaped kitchen/diner in St Louis with a belfast sink, shaker cabinets, concrete worktops, white splashback, black appliances, cork flooring, brown floors, grey cabinets, cement tile splashback and grey worktops.

Inspiration for a medium sized classic galley open plan kitchen in New York with a belfast sink, flat-panel cabinets, green cabinets, engineered stone countertops, beige splashback, cement tile splashback, integrated appliances, light hardwood flooring, no island, brown floors and white worktops.

Photography by Golden Gate Creative
Medium sized country grey and white open plan kitchen in San Francisco with a belfast sink, white cabinets, marble worktops, white splashback, cement tile splashback, stainless steel appliances, medium hardwood flooring, an island, brown floors, white worktops, a coffered ceiling and shaker cabinets.
Medium sized country grey and white open plan kitchen in San Francisco with a belfast sink, white cabinets, marble worktops, white splashback, cement tile splashback, stainless steel appliances, medium hardwood flooring, an island, brown floors, white worktops, a coffered ceiling and shaker cabinets.

Large farmhouse l-shaped kitchen/diner in Portland with a belfast sink, shaker cabinets, light wood cabinets, engineered stone countertops, white splashback, cement tile splashback, stainless steel appliances, light hardwood flooring, multiple islands and white worktops.
Kitchen with a Belfast Sink and Cement Tile Splashback Ideas and Designs
1