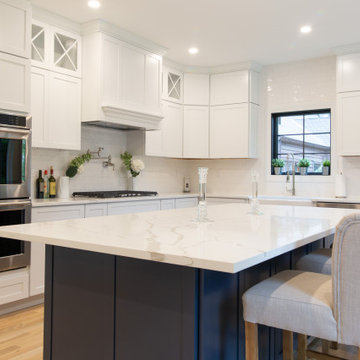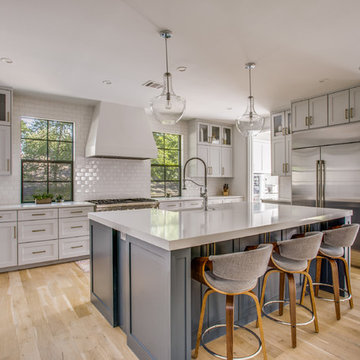Kitchen with a Belfast Sink and Engineered Stone Countertops Ideas and Designs
Refine by:
Budget
Sort by:Popular Today
21 - 40 of 68,446 photos
Item 1 of 3

Photography: Tiffany Ringwald
Builder: Ekren Construction
Inspiration for a medium sized classic l-shaped kitchen/diner in Charlotte with a belfast sink, shaker cabinets, white cabinets, engineered stone countertops, grey splashback, porcelain splashback, stainless steel appliances, medium hardwood flooring, an island, brown floors and white worktops.
Inspiration for a medium sized classic l-shaped kitchen/diner in Charlotte with a belfast sink, shaker cabinets, white cabinets, engineered stone countertops, grey splashback, porcelain splashback, stainless steel appliances, medium hardwood flooring, an island, brown floors and white worktops.

Classic u-shaped open plan kitchen in Austin with a belfast sink, shaker cabinets, white cabinets, engineered stone countertops, grey splashback, stainless steel appliances, medium hardwood flooring, an island, brown floors, white worktops and exposed beams.

The previous two-tiered peninsula was bulky and separated the cook from dining area. Replacing with a one level peninsula, large apron front sink and gorgeous brass faucet make the space feel more open, spacious and introduces extra seating and counterspace.
Calcatta gold drapes the countertops and backsplash and a spark of black and brass complete this sleek design.

Project Developer John Audet
Designer Kate Adams
Photography by Stacy Zarin Goldberg
Design ideas for a medium sized classic u-shaped kitchen/diner in DC Metro with stainless steel appliances, medium hardwood flooring, an island, a belfast sink, shaker cabinets, white cabinets, engineered stone countertops, white splashback, brown floors and grey worktops.
Design ideas for a medium sized classic u-shaped kitchen/diner in DC Metro with stainless steel appliances, medium hardwood flooring, an island, a belfast sink, shaker cabinets, white cabinets, engineered stone countertops, white splashback, brown floors and grey worktops.

Creating a space to entertain was the top priority in this Mukwonago kitchen remodel. The homeowners wanted seating and counter space for hosting parties and watching sports. By opening the dining room wall, we extended the kitchen area. We added an island and custom designed furniture-style bar cabinet with retractable pocket doors. A new awning window overlooks the backyard and brings in natural light. Many in-cabinet storage features keep this kitchen neat and organized.
Bar Cabinet
The furniture-style bar cabinet has retractable pocket doors and a drop-in quartz counter. The homeowners can entertain in style, leaving the doors open during parties. Guests can grab a glass of wine or make a cocktail right in the cabinet.
Outlet Strips
Outlet strips on the island and peninsula keeps the end panels of the island and peninsula clean. The outlet strips also gives them options for plugging in appliances during parties.
Modern Farmhouse Design
The design of this kitchen is modern farmhouse. The materials, patterns, color and texture define this space. We used shades of golds and grays in the cabinetry, backsplash and hardware. The chevron backsplash and shiplap island adds visual interest.
Custom Cabinetry
This kitchen features frameless custom cabinets with light rail molding. It’s designed to hide the under cabinet lighting and angled plug molding. Putting the outlets under the cabinets keeps the backsplash uninterrupted.
Storage Features
Efficient storage and organization was important to these homeowners.
We opted for deep drawers to allow for easy access to stacks of dishes and bowls.
Under the cooktop, we used custom drawer heights to meet the homeowners’ storage needs.
A third drawer was added next to the spice drawer rollout.
Narrow pullout cabinets on either side of the cooktop for spices and oils.
The pantry rollout by the double oven rotates 90 degrees.
Other Updates
Staircase – We updated the staircase with a barn wood newel post and matte black balusters
Fireplace – We whitewashed the fireplace and added a barn wood mantel and pilasters.

Medium sized traditional l-shaped enclosed kitchen in Los Angeles with a belfast sink, shaker cabinets, green cabinets, engineered stone countertops, white splashback, ceramic splashback, stainless steel appliances, terracotta flooring, no island, brown floors and white worktops.

This is an example of a large rural l-shaped kitchen/diner in Portland with a belfast sink, shaker cabinets, light wood cabinets, engineered stone countertops, white splashback, cement tile splashback, stainless steel appliances, light hardwood flooring, multiple islands and white worktops.

Modern Farmhouse Kitchen featuring stacked wall cabinets and custom wood hood. The clean white of the parameter is contrasted by the splash of color coming from the midnight blue island. Cabinetry is Kraftmaid topped with MSI calacatta laza quartz and white subway tile.

shoot2sell
Design ideas for a large classic u-shaped open plan kitchen in Dallas with a belfast sink, shaker cabinets, grey cabinets, engineered stone countertops, white splashback, metro tiled splashback, stainless steel appliances, light hardwood flooring, an island, beige floors and white worktops.
Design ideas for a large classic u-shaped open plan kitchen in Dallas with a belfast sink, shaker cabinets, grey cabinets, engineered stone countertops, white splashback, metro tiled splashback, stainless steel appliances, light hardwood flooring, an island, beige floors and white worktops.

Picture Perfect House
Design ideas for a medium sized traditional galley open plan kitchen in Chicago with white cabinets, engineered stone countertops, white splashback, stainless steel appliances, dark hardwood flooring, an island, brown floors, white worktops, a belfast sink, shaker cabinets and glass tiled splashback.
Design ideas for a medium sized traditional galley open plan kitchen in Chicago with white cabinets, engineered stone countertops, white splashback, stainless steel appliances, dark hardwood flooring, an island, brown floors, white worktops, a belfast sink, shaker cabinets and glass tiled splashback.

This all white Farmhouse Kitchen is STUNNING! For our repeat clients, we have removed all of the old cabinetry, changed the island to a single level, added new white shaker style cabinetry, hood, farm sink, white quartz countertops, white 3x6 waved subway tiles backsplash, and all of the gorgeous fixtures and lighting! We also added the full wall of shiplap in the living room.

beautiful white kitchen in new luxury home with island, pendant lights, and hardwood floors. Island and Counters are Black, Hardwood Floors are Dark, and Cabinets, Backsplash, and Woodwork are White

Photo Credits: JOHN GRANEN PHOTOGRAPHY
Design ideas for a medium sized rural u-shaped kitchen in Seattle with a belfast sink, shaker cabinets, blue cabinets, stainless steel appliances, grey floors, white worktops, white splashback, a breakfast bar, engineered stone countertops, metro tiled splashback and porcelain flooring.
Design ideas for a medium sized rural u-shaped kitchen in Seattle with a belfast sink, shaker cabinets, blue cabinets, stainless steel appliances, grey floors, white worktops, white splashback, a breakfast bar, engineered stone countertops, metro tiled splashback and porcelain flooring.

Roehner Ryan
Large farmhouse open plan kitchen in Phoenix with a belfast sink, white cabinets, engineered stone countertops, grey splashback, marble splashback, integrated appliances, light hardwood flooring, an island, beige floors, grey worktops and shaker cabinets.
Large farmhouse open plan kitchen in Phoenix with a belfast sink, white cabinets, engineered stone countertops, grey splashback, marble splashback, integrated appliances, light hardwood flooring, an island, beige floors, grey worktops and shaker cabinets.

Transitional white kitchen with quartz counter-tops and polished nickel fixtures.
Photography: Michael Alan Kaskel
Inspiration for a large traditional l-shaped kitchen in Chicago with a belfast sink, shaker cabinets, white cabinets, engineered stone countertops, marble splashback, stainless steel appliances, an island, brown floors, multi-coloured splashback, dark hardwood flooring and grey worktops.
Inspiration for a large traditional l-shaped kitchen in Chicago with a belfast sink, shaker cabinets, white cabinets, engineered stone countertops, marble splashback, stainless steel appliances, an island, brown floors, multi-coloured splashback, dark hardwood flooring and grey worktops.

Photo of a small country l-shaped open plan kitchen in Orange County with raised-panel cabinets, grey cabinets, an island, a belfast sink, engineered stone countertops, white splashback, metro tiled splashback, stainless steel appliances, light hardwood flooring, beige floors and white worktops.

This is an example of a large mediterranean kitchen in Detroit with a belfast sink, white cabinets, engineered stone countertops, white splashback, marble splashback, stainless steel appliances, medium hardwood flooring, an island, brown floors, white worktops and recessed-panel cabinets.

This is an example of a large country l-shaped kitchen in Dallas with shaker cabinets, white cabinets, an island, multi-coloured splashback, black floors, white worktops, a belfast sink, engineered stone countertops, stainless steel appliances, slate flooring and window splashback.

Dawn Burkhart
Inspiration for a medium sized rural l-shaped kitchen in Boise with a belfast sink, shaker cabinets, medium wood cabinets, engineered stone countertops, white splashback, mosaic tiled splashback, stainless steel appliances, medium hardwood flooring, an island, brown floors and white worktops.
Inspiration for a medium sized rural l-shaped kitchen in Boise with a belfast sink, shaker cabinets, medium wood cabinets, engineered stone countertops, white splashback, mosaic tiled splashback, stainless steel appliances, medium hardwood flooring, an island, brown floors and white worktops.

Large traditional u-shaped enclosed kitchen in New Orleans with a belfast sink, raised-panel cabinets, white cabinets, engineered stone countertops, grey splashback, marble splashback, stainless steel appliances, medium hardwood flooring, an island, brown floors and grey worktops.
Kitchen with a Belfast Sink and Engineered Stone Countertops Ideas and Designs
2