Kitchen with a Belfast Sink and Grey Cabinets Ideas and Designs
Refine by:
Budget
Sort by:Popular Today
101 - 120 of 22,599 photos
Item 1 of 3
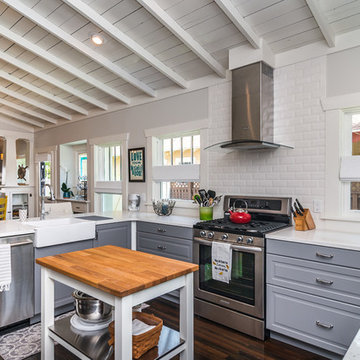
Traditional grey and white u-shaped open plan kitchen in Tampa with a belfast sink, raised-panel cabinets, grey cabinets, white splashback, metro tiled splashback, stainless steel appliances, dark hardwood flooring and an island.
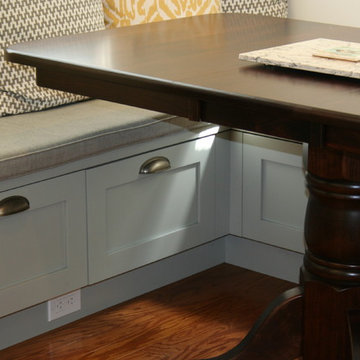
Custom Spaces
Photo of a small traditional u-shaped enclosed kitchen in San Francisco with a belfast sink, shaker cabinets, grey cabinets, engineered stone countertops, white splashback, metro tiled splashback, stainless steel appliances, medium hardwood flooring and an island.
Photo of a small traditional u-shaped enclosed kitchen in San Francisco with a belfast sink, shaker cabinets, grey cabinets, engineered stone countertops, white splashback, metro tiled splashback, stainless steel appliances, medium hardwood flooring and an island.
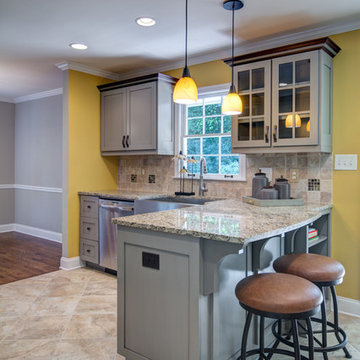
fotografik arts
Photo of a medium sized traditional l-shaped kitchen/diner in Atlanta with a belfast sink, shaker cabinets, grey cabinets, granite worktops, beige splashback, stone tiled splashback, stainless steel appliances, porcelain flooring and a breakfast bar.
Photo of a medium sized traditional l-shaped kitchen/diner in Atlanta with a belfast sink, shaker cabinets, grey cabinets, granite worktops, beige splashback, stone tiled splashback, stainless steel appliances, porcelain flooring and a breakfast bar.

The key design goal of the homeowners was to install “an extremely well-made kitchen with quality appliances that would stand the test of time”. The kitchen design had to be timeless with all aspects using the best quality materials and appliances. The new kitchen is an extension to the farmhouse and the dining area is set in a beautiful timber-framed orangery by Westbury Garden Rooms, featuring a bespoke refectory table that we constructed on site due to its size.
The project involved a major extension and remodelling project that resulted in a very large space that the homeowners were keen to utilise and include amongst other things, a walk in larder, a scullery, and a large island unit to act as the hub of the kitchen.
The design of the orangery allows light to flood in along one length of the kitchen so we wanted to ensure that light source was utilised to maximum effect. Installing the distressed mirror splashback situated behind the range cooker allows the light to reflect back over the island unit, as do the hammered nickel pendant lamps.
The sheer scale of this project, together with the exceptionally high specification of the design make this kitchen genuinely thrilling. Every element, from the polished nickel handles, to the integration of the Wolf steamer cooktop, has been precisely considered. This meticulous attention to detail ensured the kitchen design is absolutely true to the homeowners’ original design brief and utilises all the innovative expertise our years of experience have provided.
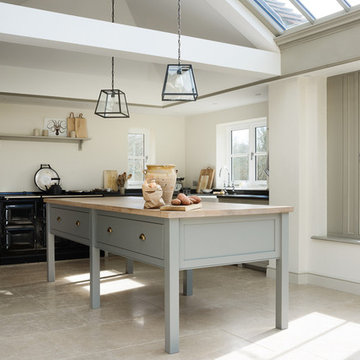
Inspiration for a country kitchen in Other with flat-panel cabinets, an island, a belfast sink, grey cabinets and black appliances.
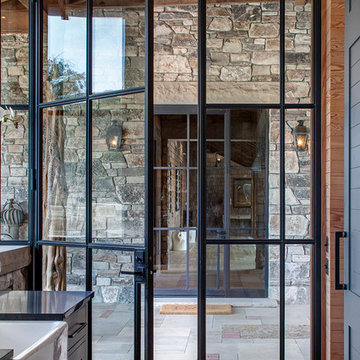
Rehme Steel Windows & Doors
Don B. McDonald, Architect
TMD Builders
Thomas McConnell Photography
Inspiration for a rustic galley kitchen in Austin with a belfast sink, grey cabinets, stainless steel appliances, medium hardwood flooring and an island.
Inspiration for a rustic galley kitchen in Austin with a belfast sink, grey cabinets, stainless steel appliances, medium hardwood flooring and an island.
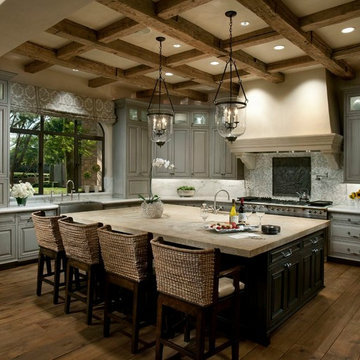
Inspiration for a mediterranean l-shaped kitchen in Phoenix with a belfast sink, raised-panel cabinets, grey cabinets, white splashback, stainless steel appliances, dark hardwood flooring and an island.

A transformed Kitchen. With custom shaker cabinets, encaustic tile floors, soapstone counters, and a butcher block island.
Architectural photography by Bob Martus
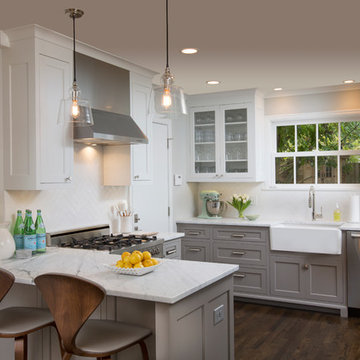
Photo of a classic grey and white u-shaped kitchen in Columbus with a belfast sink, shaker cabinets, grey cabinets, white splashback, stainless steel appliances, dark hardwood flooring and a breakfast bar.
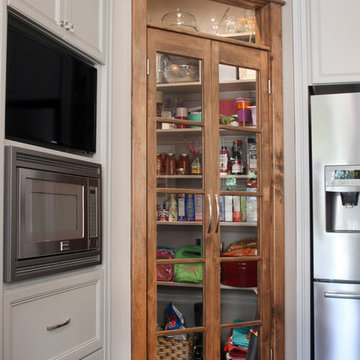
The large corner pantry is essential for a large family that likes to cook. The doors are custom made from knotty alder and are stained to match beams that are used elsewhere in the kitchen space.
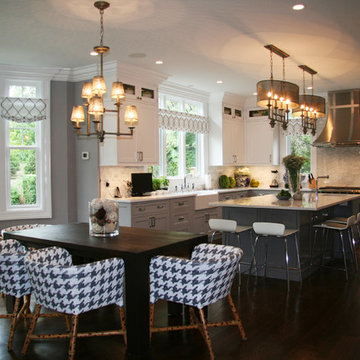
The grey houndstooth rattan chairs were a must for the KITCHEN table the moment they were spotted. The precise millwork of the kitchen cabinetry is fully lacquered in white and two Shades of Grey. The giant slab behind the stove is carrera marble as is the 2”x4” beveled subway tile back splash. Both create a riot of other greys. The grey flecked and white counter tops that are all quartz for ease of cleaning and heavy use add to the Shades of Grey contrasted with a stark white. Keeping things elegant...but in a rougher way, the lighting is steel mesh in elegant shapes that add an industrial note to the bright Kitchen

Photography by Garrett Rowland Photography
Designed by Pete Cardamone
Rustic u-shaped kitchen/diner in Philadelphia with a belfast sink, recessed-panel cabinets, grey cabinets, stainless steel appliances, medium hardwood flooring and multi-coloured splashback.
Rustic u-shaped kitchen/diner in Philadelphia with a belfast sink, recessed-panel cabinets, grey cabinets, stainless steel appliances, medium hardwood flooring and multi-coloured splashback.
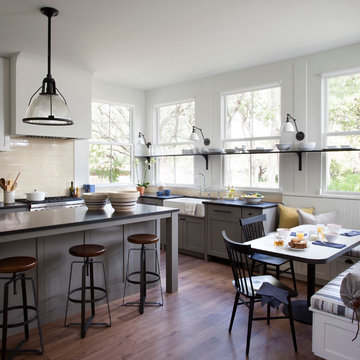
photo by Ryann Ford.
Paint color on base cabinets is Benjamin Moore, Dolphin. House white is Benjamin Moore, White Dove
Inspiration for a farmhouse kitchen/diner in Austin with a belfast sink, recessed-panel cabinets, grey cabinets, beige splashback, metro tiled splashback and stainless steel appliances.
Inspiration for a farmhouse kitchen/diner in Austin with a belfast sink, recessed-panel cabinets, grey cabinets, beige splashback, metro tiled splashback and stainless steel appliances.
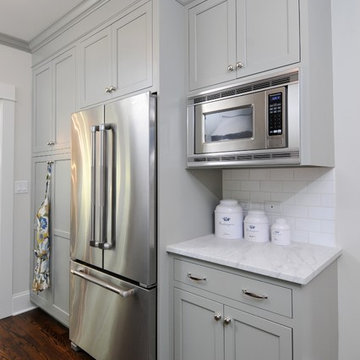
Free ebook, Creating the Ideal Kitchen. DOWNLOAD NOW
This kitchen was part of a whole house renovation. The house, a foreclosure property, was gutted and remodeled by Streetscape Design. The kitchen, originally a small peninsula kitchen, was opened up to the family room and the dining room, giving the house a more open feel. Benjamin Moore's "Fieldstone" was hand selected for the cabinets by designer, Susan Klimala, CKD, along with white carrera marble and simple white subway tile, reflecting a casual beachy feel that was carried throughout the house. Professional grade appliances, vintage style ceiling fixtures and nickel hardware complete the look. The new homeowners are enjoying life in their brand new "old" house.
Designed by: Susan Klimala, CKD, CBD
Photographed by Carlos Vergara
For more information on kitchen and bath design ideas go to: www.kitchenstudio-ge.com

Inspiration for a large farmhouse u-shaped kitchen/diner in Atlanta with a belfast sink, beaded cabinets, grey cabinets, marble worktops, white splashback, metro tiled splashback, an island and dark hardwood flooring.

This is an example of a medium sized contemporary l-shaped kitchen/diner in Columbus with a belfast sink, recessed-panel cabinets, grey cabinets, marble worktops, white splashback, stone slab splashback, stainless steel appliances, dark hardwood flooring, an island, brown floors and white worktops.

Perimeter
Hardware Paint
Island - Rift White Oak Wood
Driftwood Dark Stain
Inspiration for a medium sized classic l-shaped open plan kitchen in Philadelphia with a belfast sink, shaker cabinets, grey cabinets, engineered stone countertops, red splashback, brick splashback, stainless steel appliances, light hardwood flooring, an island, beige floors and white worktops.
Inspiration for a medium sized classic l-shaped open plan kitchen in Philadelphia with a belfast sink, shaker cabinets, grey cabinets, engineered stone countertops, red splashback, brick splashback, stainless steel appliances, light hardwood flooring, an island, beige floors and white worktops.
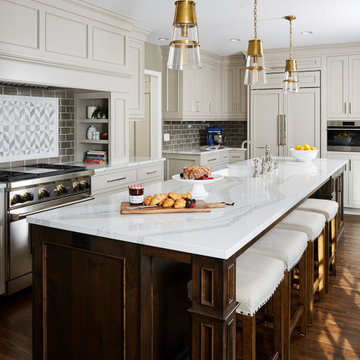
Design ideas for a traditional l-shaped kitchen in Minneapolis with a belfast sink, recessed-panel cabinets, grey cabinets, grey splashback, metro tiled splashback, stainless steel appliances, dark hardwood flooring, an island, brown floors and white worktops.
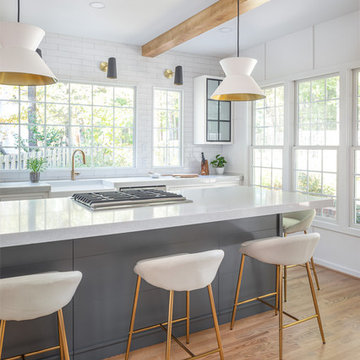
This beautiful eclectic kitchen brings together the class and simplistic feel of mid century modern with the comfort and natural elements of the farmhouse style. The white cabinets, tile and countertops make the perfect backdrop for the pops of color from the beams, brass hardware and black metal fixtures and cabinet frames.

Interior Design by Adapt Design
Medium sized country kitchen pantry in Portland with a belfast sink, shaker cabinets, grey cabinets, engineered stone countertops, stainless steel appliances, medium hardwood flooring, an island, brown floors, white splashback and stone tiled splashback.
Medium sized country kitchen pantry in Portland with a belfast sink, shaker cabinets, grey cabinets, engineered stone countertops, stainless steel appliances, medium hardwood flooring, an island, brown floors, white splashback and stone tiled splashback.
Kitchen with a Belfast Sink and Grey Cabinets Ideas and Designs
6