Kitchen with a Belfast Sink and Lino Flooring Ideas and Designs
Refine by:
Budget
Sort by:Popular Today
81 - 100 of 703 photos
Item 1 of 3
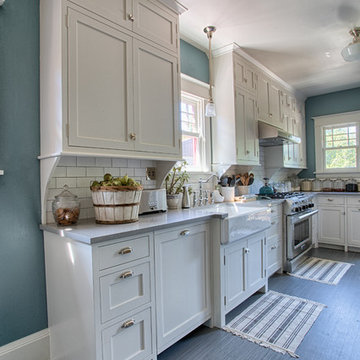
Pental Quartz counters sit atop custom cabinetry by George Ramos Woodworking. The three new 9-pane windows and full-lite door bring ample light into the space.
Photo: Jeff Schwilk

With such a small footprint for a kitchen (8 feet x 8 feet) we had to maximize the storage, so we added a toekick drawer and a stepstool in the toekick!

A shaker style kitchen in an authentic 1920's vintage craftsman bungalow. Located in the heart of downtown Prosser, WA. It was said to be the original mayor's home. Joe & Kathy very much wanted to honor the original heritage of the home. Kathy had a pretty clear vision of the features she wanted. With period design, the challenge is always to honor the old, while upgrading to the new. That's where I came in. They had the vision, I provided the mechanics and design tool box. To get the space for this kitchen, we converted the back screened porch into living space by installing a load-bearing beam and removing the original back wall of the home. One we had some room to work with, we were off. Photo: Warren Smith, CMKBD, CAPS
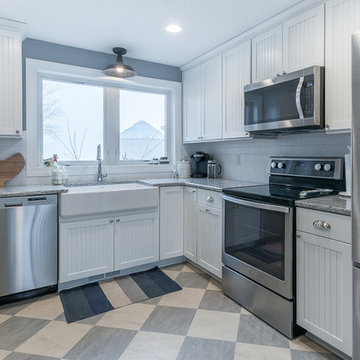
Designer Viewpoint - Photography
http://designerviewpoint3.com
Shorebrook Linen with Moon White Granite
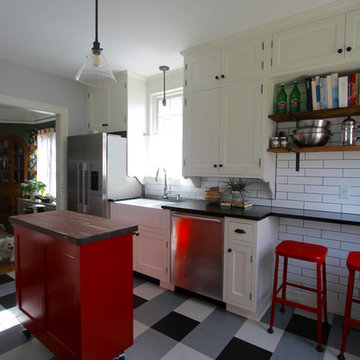
This was a craftsman style home with a funky kitchen layout. The homeowners wanted to keep the existing cabinets so new cabinets were added to match existing and it created more storage and countertop space. A patterned floor tile layout and pops of red made this a fun space!
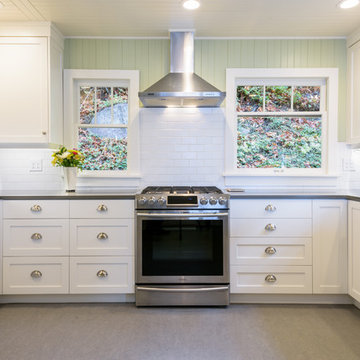
The little pop of sage green is the perfect compliment the the foliage outside.
Photo by Damian Vines Photography.
Inspiration for a medium sized farmhouse kitchen in Seattle with a belfast sink, shaker cabinets, white cabinets, white splashback, metro tiled splashback, stainless steel appliances and lino flooring.
Inspiration for a medium sized farmhouse kitchen in Seattle with a belfast sink, shaker cabinets, white cabinets, white splashback, metro tiled splashback, stainless steel appliances and lino flooring.
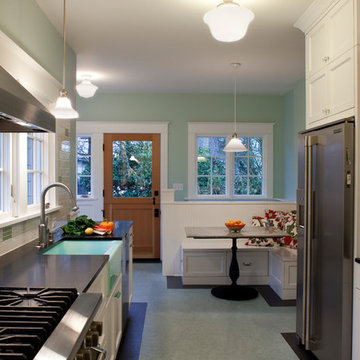
Photo: Eckert & Eckert Photography
Photo of a small galley enclosed kitchen in Portland with a belfast sink, shaker cabinets, white cabinets, granite worktops, white splashback, metro tiled splashback, stainless steel appliances, lino flooring and no island.
Photo of a small galley enclosed kitchen in Portland with a belfast sink, shaker cabinets, white cabinets, granite worktops, white splashback, metro tiled splashback, stainless steel appliances, lino flooring and no island.
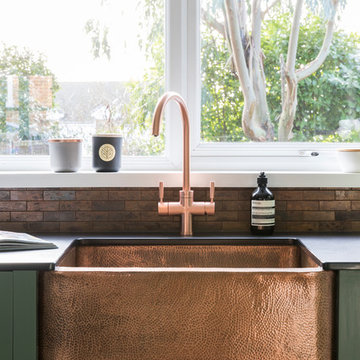
chris snook
Photo of a medium sized traditional u-shaped kitchen/diner in Kent with a belfast sink, shaker cabinets, green cabinets, engineered stone countertops, metal splashback, lino flooring, a breakfast bar and green floors.
Photo of a medium sized traditional u-shaped kitchen/diner in Kent with a belfast sink, shaker cabinets, green cabinets, engineered stone countertops, metal splashback, lino flooring, a breakfast bar and green floors.
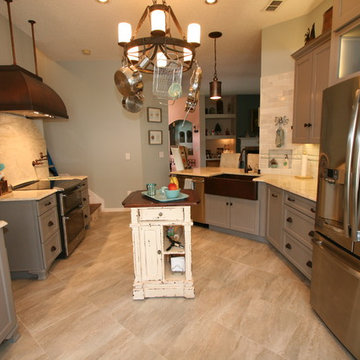
Jeff Martin
Design ideas for a medium sized classic u-shaped enclosed kitchen in Jacksonville with a belfast sink, shaker cabinets, grey cabinets, soapstone worktops, beige splashback, stone slab splashback, stainless steel appliances, lino flooring and no island.
Design ideas for a medium sized classic u-shaped enclosed kitchen in Jacksonville with a belfast sink, shaker cabinets, grey cabinets, soapstone worktops, beige splashback, stone slab splashback, stainless steel appliances, lino flooring and no island.
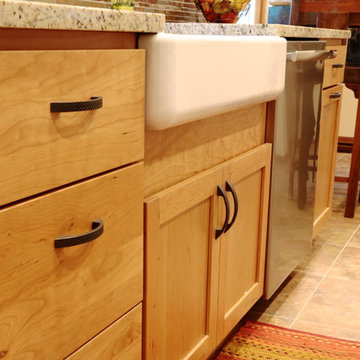
Inspiration for a medium sized traditional galley kitchen/diner in Minneapolis with a belfast sink, shaker cabinets, light wood cabinets, quartz worktops, multi-coloured splashback, stone tiled splashback, stainless steel appliances, lino flooring and no island.
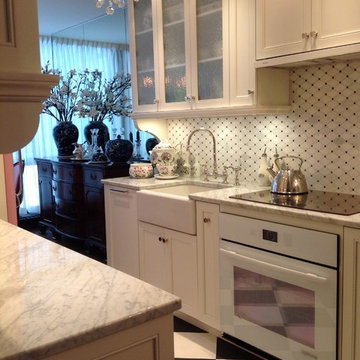
We decided to use a separate induction cooktop and wall oven, so that the countertop could wrap completely around the cooktop surface. The range hood is a slimline model from Faber, and turns on when it is pulled out from the wall.
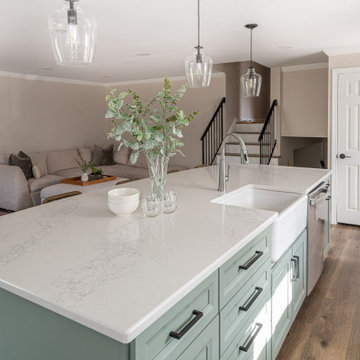
This is an example of an expansive classic l-shaped open plan kitchen in Boston with a belfast sink, shaker cabinets, white cabinets, engineered stone countertops, grey splashback, ceramic splashback, stainless steel appliances, lino flooring, an island, brown floors and white worktops.
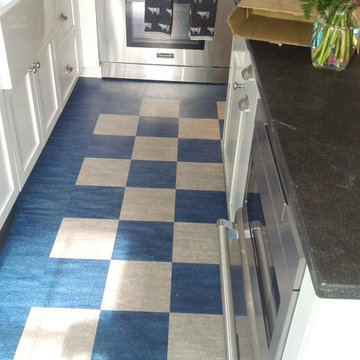
Inspiration for a medium sized classic l-shaped enclosed kitchen in DC Metro with a belfast sink, shaker cabinets, white cabinets, soapstone worktops, stainless steel appliances, lino flooring, an island and blue floors.
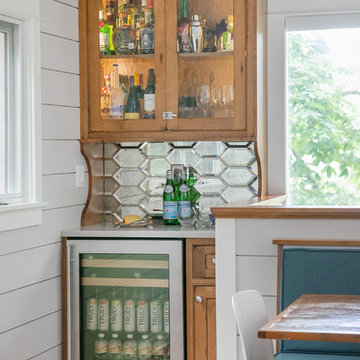
Shanna Wolf
Inspiration for a medium sized farmhouse u-shaped enclosed kitchen in Milwaukee with a belfast sink, beaded cabinets, blue cabinets, engineered stone countertops, white splashback, ceramic splashback, stainless steel appliances, lino flooring, brown floors and grey worktops.
Inspiration for a medium sized farmhouse u-shaped enclosed kitchen in Milwaukee with a belfast sink, beaded cabinets, blue cabinets, engineered stone countertops, white splashback, ceramic splashback, stainless steel appliances, lino flooring, brown floors and grey worktops.
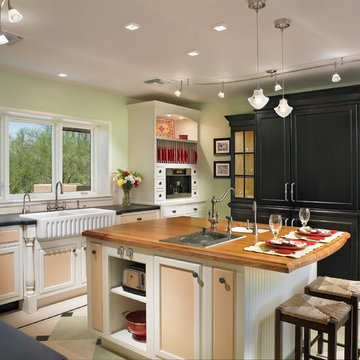
Kitchen, Island, built in refrigerator, Green remodeling
This is an example of an expansive traditional u-shaped kitchen/diner in Phoenix with recessed-panel cabinets, a belfast sink, wood worktops, white splashback, lino flooring, an island and beige floors.
This is an example of an expansive traditional u-shaped kitchen/diner in Phoenix with recessed-panel cabinets, a belfast sink, wood worktops, white splashback, lino flooring, an island and beige floors.
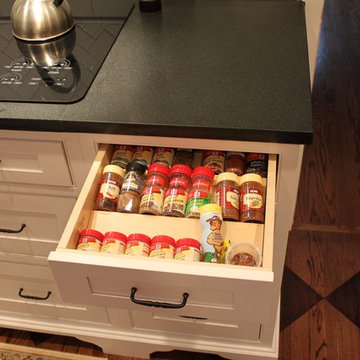
This is an example of a medium sized modern l-shaped enclosed kitchen in Philadelphia with a belfast sink, white cabinets, white splashback, stainless steel appliances, an island, shaker cabinets, wood worktops, metro tiled splashback and lino flooring.
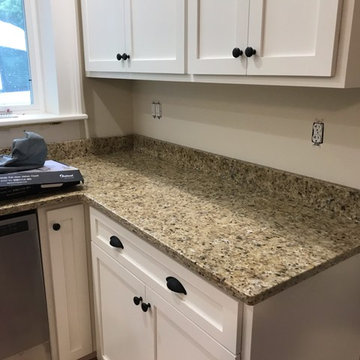
New Venetian Gold granite, eased edge, single basin, apron front, stainless steel sink.
Design ideas for a medium sized l-shaped enclosed kitchen in Other with a belfast sink, recessed-panel cabinets, white cabinets, granite worktops, stainless steel appliances, lino flooring, no island, brown floors and brown worktops.
Design ideas for a medium sized l-shaped enclosed kitchen in Other with a belfast sink, recessed-panel cabinets, white cabinets, granite worktops, stainless steel appliances, lino flooring, no island, brown floors and brown worktops.
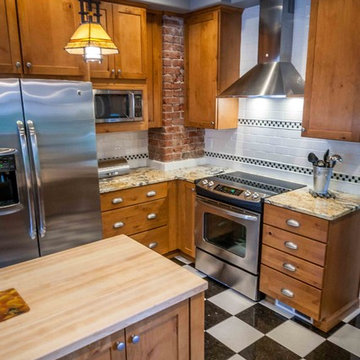
In the planning stage, we considered tearing out the chimney in the corner. It had been plastered over and we assumed it would be something unattractive beneath. On an exploratory whim, the owner began to chip away at the plaster, he quickly discovered the used brick. A potential demolition project quickly became and "archaeological dig" as the owner carefully chipped away the plaster and wire-brushed the used brick to expose it's character. It turned out to be a great feature. Photo: Warren Smith, CMKBD, CAPS
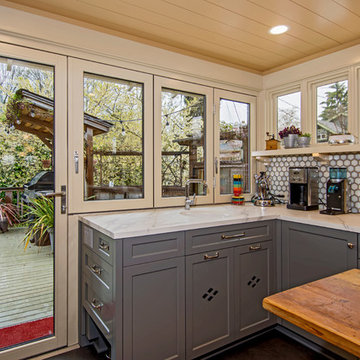
The entire back of the house opens to the deck and creates a bar from the deck side using a Nana Door/Window system. — at Wallingford, Seattle.
This is an example of a large traditional u-shaped kitchen/diner in Seattle with a belfast sink, shaker cabinets, grey cabinets, composite countertops, multi-coloured splashback, porcelain splashback, coloured appliances, lino flooring, a breakfast bar and multi-coloured floors.
This is an example of a large traditional u-shaped kitchen/diner in Seattle with a belfast sink, shaker cabinets, grey cabinets, composite countertops, multi-coloured splashback, porcelain splashback, coloured appliances, lino flooring, a breakfast bar and multi-coloured floors.
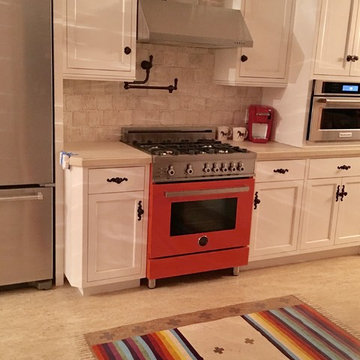
This is an example of a medium sized enclosed kitchen in Los Angeles with a belfast sink, distressed cabinets, limestone worktops, beige splashback, stone tiled splashback, coloured appliances, lino flooring and multi-coloured floors.
Kitchen with a Belfast Sink and Lino Flooring Ideas and Designs
5