Kitchen with a Belfast Sink and Multiple Islands Ideas and Designs
Refine by:
Budget
Sort by:Popular Today
41 - 60 of 10,306 photos
Item 1 of 3
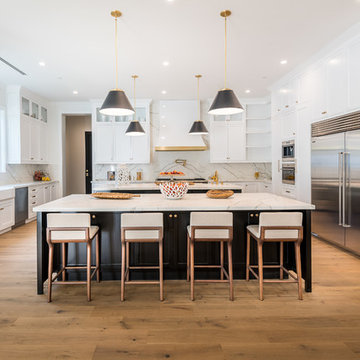
Serving nothing but good looks at this home // interior designed by Nathalie Gispan of NE Designs Inc #InteriorDesignInspo
Design ideas for a contemporary u-shaped kitchen in Los Angeles with a belfast sink, shaker cabinets, white cabinets, white splashback, stone slab splashback, stainless steel appliances, medium hardwood flooring, multiple islands, brown floors and white worktops.
Design ideas for a contemporary u-shaped kitchen in Los Angeles with a belfast sink, shaker cabinets, white cabinets, white splashback, stone slab splashback, stainless steel appliances, medium hardwood flooring, multiple islands, brown floors and white worktops.

This is an example of a country kitchen/diner in Burlington with a belfast sink, shaker cabinets, white cabinets, marble worktops, white splashback, wood splashback, stainless steel appliances, multiple islands, brown floors, white worktops and ceramic flooring.
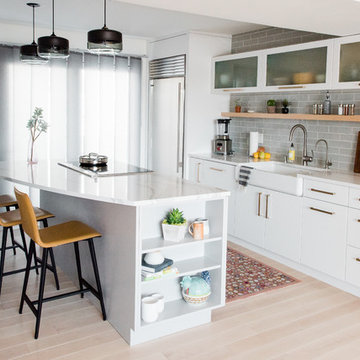
Paige Kilgore
Design ideas for a large modern galley kitchen/diner in Minneapolis with a belfast sink, flat-panel cabinets, white cabinets, engineered stone countertops, grey splashback, metro tiled splashback, stainless steel appliances, light hardwood flooring, multiple islands and white worktops.
Design ideas for a large modern galley kitchen/diner in Minneapolis with a belfast sink, flat-panel cabinets, white cabinets, engineered stone countertops, grey splashback, metro tiled splashback, stainless steel appliances, light hardwood flooring, multiple islands and white worktops.

Large classic l-shaped kitchen pantry in Phoenix with a belfast sink, raised-panel cabinets, white cabinets, wood worktops, multi-coloured splashback, coloured appliances, medium hardwood flooring, multiple islands, brown floors and brown worktops.
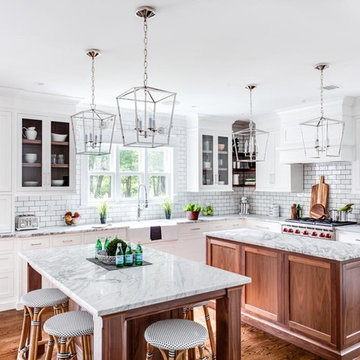
Medium sized traditional l-shaped kitchen in Other with a belfast sink, white cabinets, marble worktops, white splashback, metro tiled splashback, stainless steel appliances, multiple islands, shaker cabinets and medium hardwood flooring.

River Oaks, 2014 - Remodel and Additions
Classic l-shaped kitchen in Houston with a belfast sink, recessed-panel cabinets, black cabinets, white splashback, multiple islands, beige floors, marble worktops, marble splashback, stainless steel appliances and grey worktops.
Classic l-shaped kitchen in Houston with a belfast sink, recessed-panel cabinets, black cabinets, white splashback, multiple islands, beige floors, marble worktops, marble splashback, stainless steel appliances and grey worktops.

This kitchen-living room open concept floor plan features two custom kitchen islands, a farmhouse sink, a beautiful traditional brick fireplace, and bold exposed wood beams.
Built by Southern Green Builders in Houston, Texas
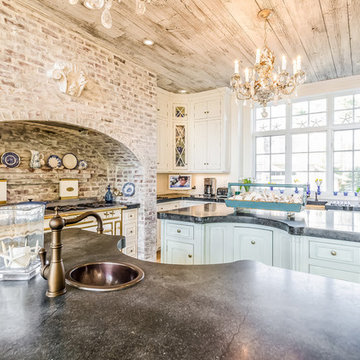
This is an example of a medium sized vintage u-shaped kitchen/diner in Boston with a belfast sink, recessed-panel cabinets, medium hardwood flooring, multiple islands, white cabinets, concrete worktops, brown floors and black worktops.
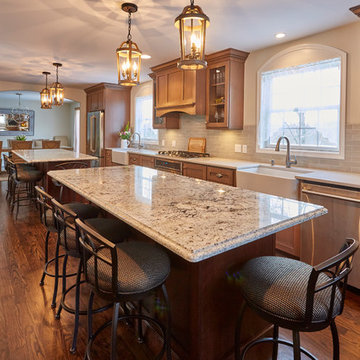
Photo of a large traditional single-wall enclosed kitchen in New York with a belfast sink, shaker cabinets, brown cabinets, grey splashback, metro tiled splashback, stainless steel appliances, dark hardwood flooring, multiple islands, brown floors and granite worktops.
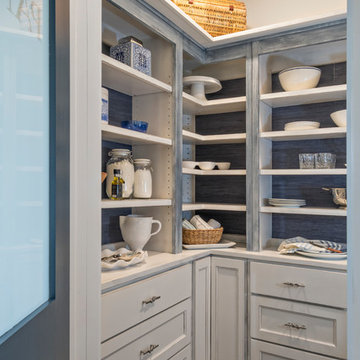
Inspiration for a medium sized nautical u-shaped open plan kitchen in Miami with a belfast sink, raised-panel cabinets, beige cabinets, marble worktops, stainless steel appliances and multiple islands.
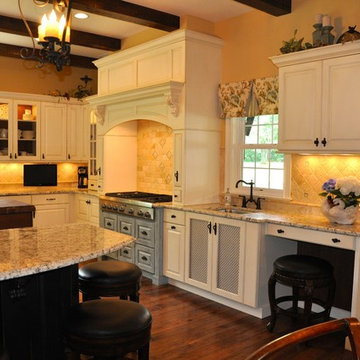
Inspiration for an expansive country u-shaped open plan kitchen in Cincinnati with a belfast sink, raised-panel cabinets, white cabinets, wood worktops, beige splashback, porcelain splashback, integrated appliances, dark hardwood flooring and multiple islands.
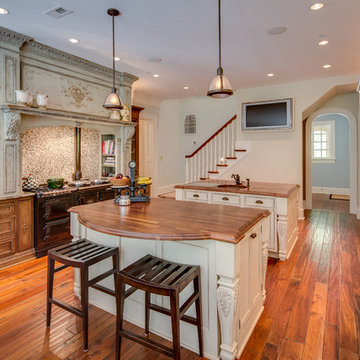
Maryland Photography, Inc.
Expansive rural u-shaped kitchen/diner in DC Metro with a belfast sink, recessed-panel cabinets, distressed cabinets, wood worktops, multi-coloured splashback, porcelain splashback, coloured appliances, medium hardwood flooring and multiple islands.
Expansive rural u-shaped kitchen/diner in DC Metro with a belfast sink, recessed-panel cabinets, distressed cabinets, wood worktops, multi-coloured splashback, porcelain splashback, coloured appliances, medium hardwood flooring and multiple islands.
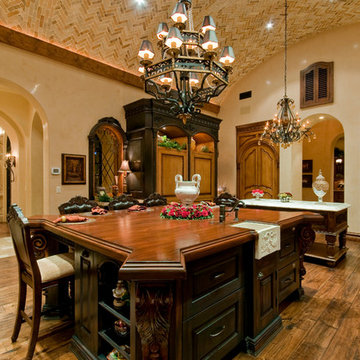
Interior Design and Home Decor Ideas using candles by Fratantoni Interior Designers!!
For more inspiring home decor, follow us on Twitter, Facebook, Instagram and Pinterest!
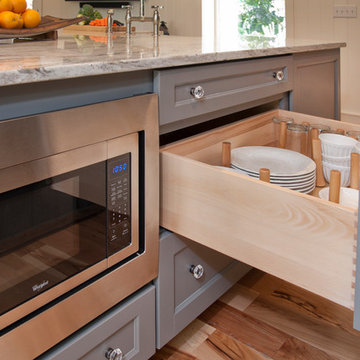
This project was an extensive kitchen remodel. Our goal was to open up the space, while still creating storage and function. We added a large pantry with custom old fashion hanging wood barn door. High-end stainless steel appliances, with a separate space for the refrigerator and freezer and wood beams to add dimension. Mixing color, various woodstains to fit the eclectic style of this room.
Photo by: John Gauvin

Cure Design Group (636) 294-2343 https://curedesigngroup.com/
First things first…this renovation was certainly a labor of love for everyone involved, from our amazing clients, to the contractors, vendors and us, this project consumed all of us and the outcome is more than Gorgeous. This contemporary home is nestled back in a a great area of St Louis County. A brick ranch with contemporary touches…once adorned glass blocked bar and stairwell, a tiny galley kitchen and a remodeled garage that once housed their “dining and hearth room” but no one ever used that space.
CURE Senior Designer, Cori Dyer took this space, completely and brilliantly re worked the configuration and entire floor plan and layout. Tearing out the dividing wall from the kitchen and what was once the garage, allowed the new kitchen layout to be flipped to the now long perpendicular wall, and created an open mega kitchen with great natural light, double islands, eat in kitchen and seating area, bar and open the great room. You can stand among the space at any point and are able to take in the entire view.
Creating an uber chic space doesn’t happen on its own…it takes intricate design, research and planning. Custom made cabinets, a double island featuring two surfaces a butcher block and unforgettable marble. This clean color palette plays well with the new custom furniture in the great room, creating a seating area that sparks conversations.

Entertainers dream chef's kitchen - 1500 square feet of custom Wolf and Subzero appliances. The prep area features a butcher block T shaped island for tons of space. Open under the counter storage for easy access to pots and pans. Large 14 x 4 ft quartz topped island has bar seating on one side and plenty of serving space. The prep area features a butcher block T shaped island for tons of space. There are four sinks located throughout the kitchen for easy cleanup.
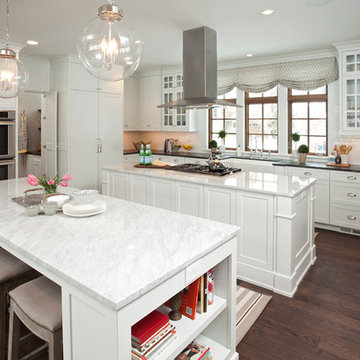
Refined, LLC
Inspiration for a large classic kitchen in Minneapolis with a belfast sink, shaker cabinets, white cabinets, marble worktops, white splashback, integrated appliances, dark hardwood flooring and multiple islands.
Inspiration for a large classic kitchen in Minneapolis with a belfast sink, shaker cabinets, white cabinets, marble worktops, white splashback, integrated appliances, dark hardwood flooring and multiple islands.
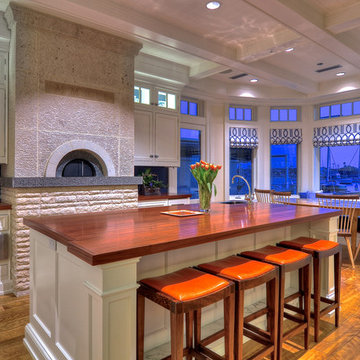
Wide plank figured "curly" birch wood flooring custom sawn in the USA by Hull Forest Products, 1-800-9128-9602. www.hullforest.com. Ships mill direct.
Photo by Bowman Group Architectural Photography.

Design ideas for a rustic l-shaped enclosed kitchen in Atlanta with recessed-panel cabinets, wood worktops, beige splashback, stone tiled splashback, a belfast sink, stainless steel appliances, medium hardwood flooring, multiple islands, brown floors and beige worktops.
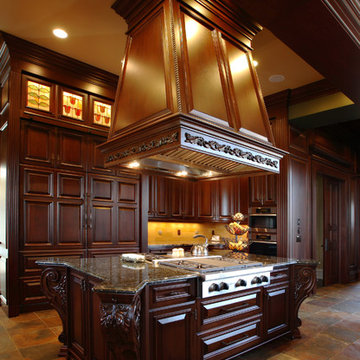
The center island. Behind this island is the refrigerator and freezer, which are built in and paneled.
Photo of an expansive traditional open plan kitchen in Cincinnati with a belfast sink, raised-panel cabinets, dark wood cabinets, granite worktops, beige splashback, integrated appliances and multiple islands.
Photo of an expansive traditional open plan kitchen in Cincinnati with a belfast sink, raised-panel cabinets, dark wood cabinets, granite worktops, beige splashback, integrated appliances and multiple islands.
Kitchen with a Belfast Sink and Multiple Islands Ideas and Designs
3