Kitchen with a Belfast Sink and Orange Floors Ideas and Designs
Refine by:
Budget
Sort by:Popular Today
81 - 100 of 679 photos
Item 1 of 3
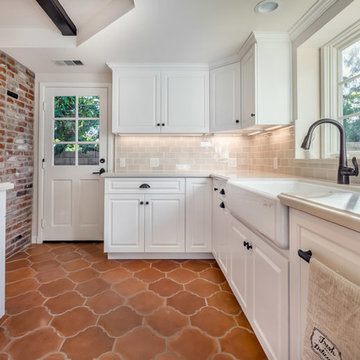
Design ideas for a large mediterranean galley kitchen pantry in Los Angeles with a belfast sink, raised-panel cabinets, white cabinets, engineered stone countertops, multi-coloured splashback, porcelain splashback, stainless steel appliances, terracotta flooring, an island and orange floors.
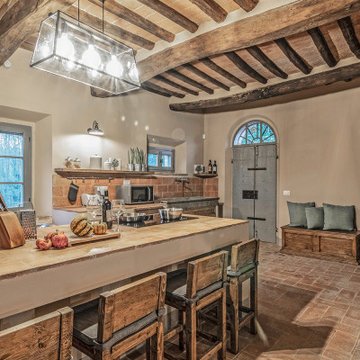
Cucina - Piano Primo - Post Opera
This is an example of a large country galley kitchen/diner in Florence with a belfast sink, beaded cabinets, distressed cabinets, tile countertops, stainless steel appliances, brick flooring, an island, orange floors, orange worktops and exposed beams.
This is an example of a large country galley kitchen/diner in Florence with a belfast sink, beaded cabinets, distressed cabinets, tile countertops, stainless steel appliances, brick flooring, an island, orange floors, orange worktops and exposed beams.
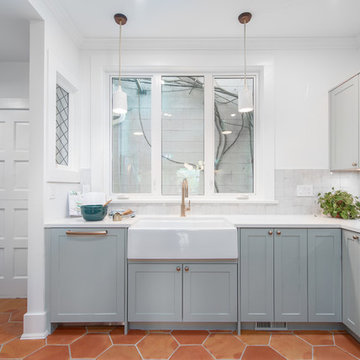
Suzanne Rushton
Inspiration for a medium sized farmhouse u-shaped kitchen/diner in Vancouver with a belfast sink, shaker cabinets, green cabinets, engineered stone countertops, white splashback, terracotta splashback, stainless steel appliances, terracotta flooring, a breakfast bar, orange floors and brown worktops.
Inspiration for a medium sized farmhouse u-shaped kitchen/diner in Vancouver with a belfast sink, shaker cabinets, green cabinets, engineered stone countertops, white splashback, terracotta splashback, stainless steel appliances, terracotta flooring, a breakfast bar, orange floors and brown worktops.
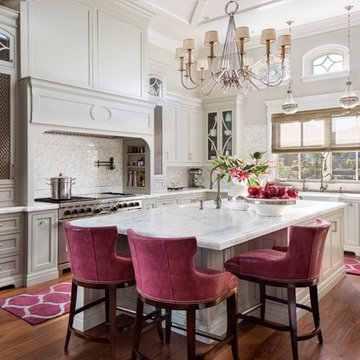
Large traditional grey and pink l-shaped kitchen in San Francisco with a belfast sink, shaker cabinets, grey cabinets, marble worktops, white splashback, stainless steel appliances, medium hardwood flooring, an island and orange floors.
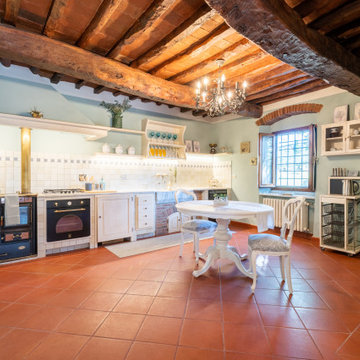
cucina dopo restyling
Design ideas for a mediterranean kitchen/diner in Florence with a belfast sink, marble worktops, terracotta flooring, no island, orange floors, grey worktops and exposed beams.
Design ideas for a mediterranean kitchen/diner in Florence with a belfast sink, marble worktops, terracotta flooring, no island, orange floors, grey worktops and exposed beams.
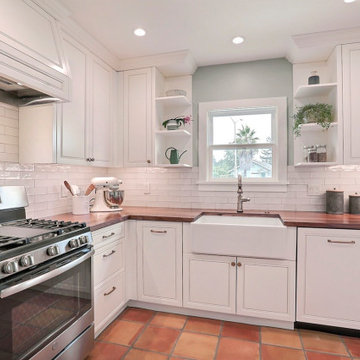
The walnut counter tops are the star in this farmhouse inspired kitchen. This hundred year old house deserved a kitchen that would be true to its history yet modern and beautiful. We went with country inspired features like the banquette, copper pendant, and apron sink. The cabinet hardware and faucet are a soft bronze finish. The cabinets a warm white and walls a lovely natural green. We added plenty of storage with the addition of the bar with cabinets and floating shelves. The banquette features storage along with custom cushions.
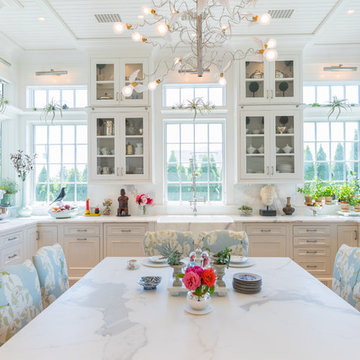
The white calcutta table top matches the countertops, backsplash and farm sink.
Design ideas for a large traditional u-shaped open plan kitchen in Bridgeport with a belfast sink, recessed-panel cabinets, white cabinets, marble worktops, white splashback, marble splashback, stainless steel appliances, light hardwood flooring, a breakfast bar, orange floors and white worktops.
Design ideas for a large traditional u-shaped open plan kitchen in Bridgeport with a belfast sink, recessed-panel cabinets, white cabinets, marble worktops, white splashback, marble splashback, stainless steel appliances, light hardwood flooring, a breakfast bar, orange floors and white worktops.
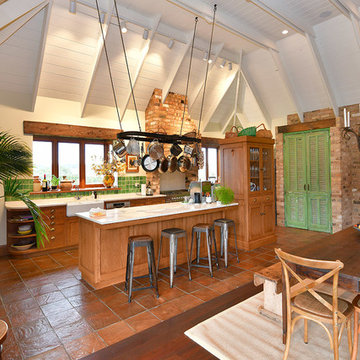
Inspiration for a large rustic galley kitchen in Auckland with a belfast sink, shaker cabinets, light wood cabinets, marble worktops, green splashback, terracotta splashback, stainless steel appliances, terracotta flooring, an island, orange floors and white worktops.
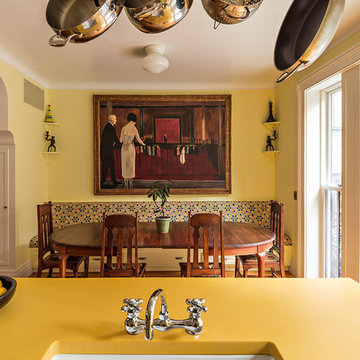
photography by Matthew Placek
This is an example of a medium sized traditional single-wall kitchen/diner in New York with a belfast sink, shaker cabinets, yellow cabinets, recycled glass countertops, white splashback, ceramic splashback, coloured appliances, medium hardwood flooring, an island and orange floors.
This is an example of a medium sized traditional single-wall kitchen/diner in New York with a belfast sink, shaker cabinets, yellow cabinets, recycled glass countertops, white splashback, ceramic splashback, coloured appliances, medium hardwood flooring, an island and orange floors.
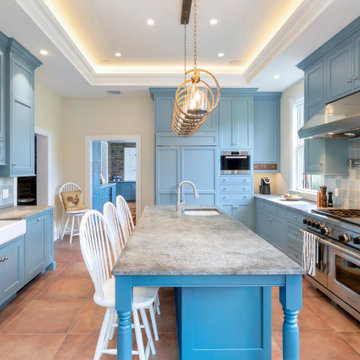
This “Blue for You” kitchen is truly a cook’s kitchen with its 48” Wolf dual fuel range, steamer oven, ample 48” built-in refrigeration and drawer microwave. The 11-foot-high ceiling features a 12” lighted tray with crown molding. The 9’-6” high cabinetry, together with a 6” high crown finish neatly to the underside of the tray. The upper wall cabinets are 5-feet high x 13” deep, offering ample storage in this 324 square foot kitchen. The custom cabinetry painted the color of Benjamin Moore’s “Jamestown Blue” (HC-148) on the perimeter and “Hamilton Blue” (HC-191) on the island and Butler’s Pantry. The main sink is a cast iron Kohler farm sink, with a Kohler cast iron under mount prep sink in the (100” x 42”) island. While this kitchen features much storage with many cabinetry features, it’s complemented by the adjoining butler’s pantry that services the formal dining room. This room boasts 36 lineal feet of cabinetry with over 71 square feet of counter space. Not outdone by the kitchen, this pantry also features a farm sink, dishwasher, and under counter wine refrigeration.
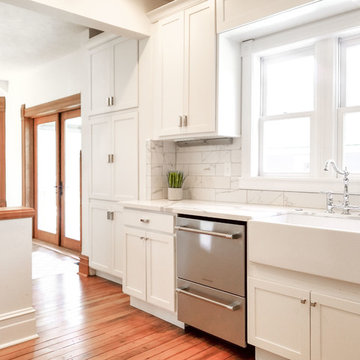
Design ideas for a small classic l-shaped kitchen/diner in Boise with a belfast sink, shaker cabinets, white cabinets, engineered stone countertops, white splashback, marble splashback, stainless steel appliances, medium hardwood flooring, no island, orange floors and white worktops.
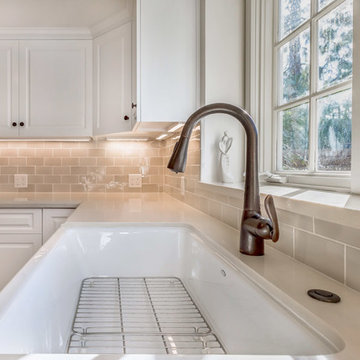
Design ideas for a large mediterranean galley kitchen pantry in Los Angeles with a belfast sink, raised-panel cabinets, white cabinets, engineered stone countertops, multi-coloured splashback, porcelain splashback, stainless steel appliances, terracotta flooring, an island and orange floors.
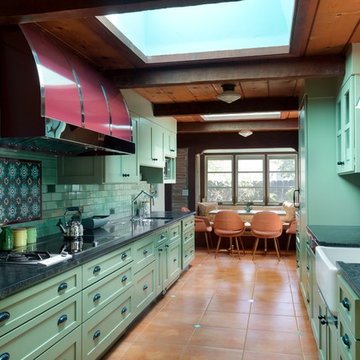
Remodel to a timber frame and adobe brick house originally built from a design by renowned mid-century modern architect Cliff May. We modernized the house – opening walls, bringing in light, converting a garage to a master suite and updating everything – while carefully preserving and restoring the original details of the house. Original adobe bricks, redwood timbers, and patterned tiles and other materials were salvaged and repurposed within the project. Period details such as louvered vents below the window sills were retained and repaired. The kitchen was designed to accommodate very specific wishes of the clients for ease of use and supporting their lifestyle. The original house beautifully interlocks with the landscape and the remodel furthers the indoor-outdoor relationships. New materials are simple and earthy in keeping with the original character of the house. We designed the house to be a calm retreat from the bustle of Silicon Valley.
Photography by Kurt Manley.
https://saikleyarchitects.com/portfolio/cliff-may-adobe-update/
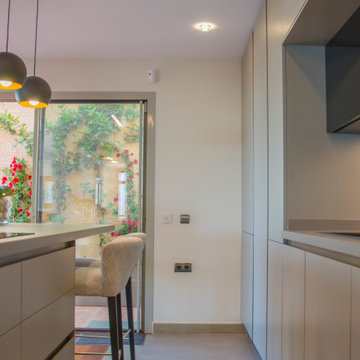
Este cliente posee unas vistas privilegiadas que quería disfrutar también desde su cocina, por ello decidió derribar la pared que la separaba del salón creando un espacio abierto desde el que vemos el mar desde cualquier punto de la estancia. Esta decisión ha sido todo un acierto ya que han ganado en amplitud y luminosidad.
El modelo seleccionado para este proyecto por su alta versatilidad ha sido Ak_Project, junto a un equipamiento de primeras marcas con la más alta tecnología del mercado. No te lo pierdas y obtén inspiración para tu nueva cocina.El mobiliario y la encimera
El mobiliario de Ak_Project de nuestro fabricante Arrital se ha elegido en diferentes acabados, por un lado tenemos el lacado «sand» color Castoro Ottawa en mate, que posee un tacto extra suave y elegante. La apertura de la puerta con el perfil «Step» proporciona un efecto visual minimalista al conjunto. Para generar contraste se ha elegido una laca en negro brillante en los muebles altos, creando un acabado espejo que refleja perfectamente las vistas, potenciando la luminosidad en la estancia. En la encimera tenemos un Dekton modelo Galema en 4 cm de espesor que combina perfectamente con el color de la puerta, obteniendo un sólido efecto monocromo. Sobre la distribución de los muebles, se ha elegido un frente recto con muebles altos y columnas junto a una isla central que es practicable por ambas caras, de manera que podemos estar cocinando y a la vez disfrutando de las vistas al mar. De la isla sale una barra sostenida por una pieza de cristal, que la hace visualmente mucho más ligera, con capacidad de hasta cuatro comensales.
Los electrodomésticos
Para los electrodomésticos nuestro cliente ha confiado en la exclusiva marca Miele, empezando por la inducción en el modelo KM7667FL con 620 mm de ancho y una superficie de inducción total Con@ctivity 3.0. El horno modelo H2860BO está en columna con el microondas modelo M2230SC ambos de Miele en acabado obsidian black. El frigorífico K37672ID y el lavavajillas G5260SCVI, ambos de Miele, están integrados para que la cocina sea más minimalista visualmente. La campana integrada al techo modelo PRF0146248 HIGHLIGHT GLASS de Elica en cristal blanco es potente, silenciosa y discreta, fundiéndose con el techo gracias a su diseño moderno y elegante. Por último, tenemos una pequeña vinoteca en la isla modelo WI156 de la marca Caple.
En la zona de aguas tenemos el fregadero de la maca Blanco modelo Elon XL en color antracita, junto con un grifo de Schock modelo SC-550. Esta cocina cuenta con un triturador de alimentos de la marca SINKY, si quieres saber más sobre las ventajas de tener un triturador en la cocina haz clic aquí. También se han colocado complementos de Cucine Oggi para los interiores y algunos detalles como los enchufes integrados en la encimera de la isla.
¿Te ha gustado este proyecto de cocina con vistas al mar? ¡Déjanos un comentario!
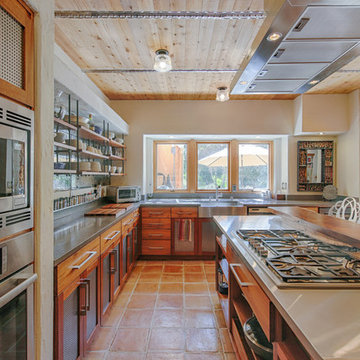
This is an example of a rustic kitchen in San Francisco with a belfast sink, medium wood cabinets, stainless steel appliances, an island and orange floors.
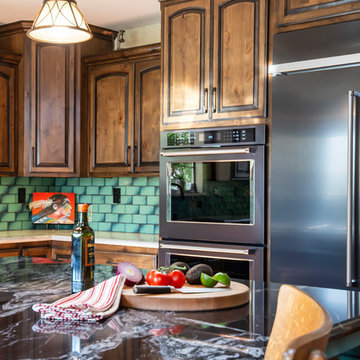
A Southwestern inspired kitchen with a mix of painted and stained over glazed cabinets is a true custom masterpiece. Rich details are everywhere combined with thoughtful design make this kitchen more than a showcase, but a great chef's kitchen too.
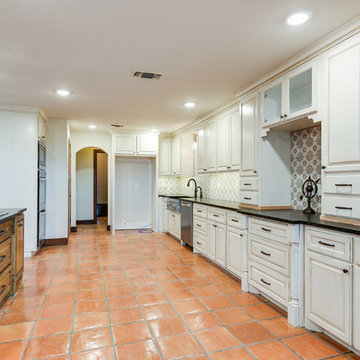
Cross Country Photography
Expansive mediterranean galley open plan kitchen in Austin with a belfast sink, raised-panel cabinets, white cabinets, granite worktops, multi-coloured splashback, travertine splashback, stainless steel appliances, terracotta flooring, an island, orange floors and black worktops.
Expansive mediterranean galley open plan kitchen in Austin with a belfast sink, raised-panel cabinets, white cabinets, granite worktops, multi-coloured splashback, travertine splashback, stainless steel appliances, terracotta flooring, an island, orange floors and black worktops.
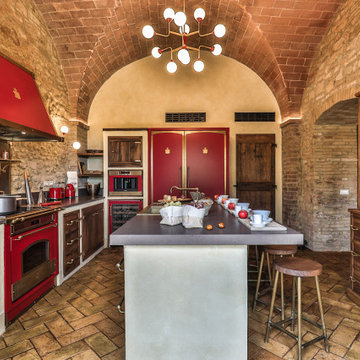
Cucina
Inspiration for an expansive mediterranean l-shaped enclosed kitchen in Florence with a belfast sink, glass-front cabinets, medium wood cabinets, quartz worktops, multi-coloured splashback, engineered quartz splashback, integrated appliances, terracotta flooring, an island, orange floors, multicoloured worktops and a vaulted ceiling.
Inspiration for an expansive mediterranean l-shaped enclosed kitchen in Florence with a belfast sink, glass-front cabinets, medium wood cabinets, quartz worktops, multi-coloured splashback, engineered quartz splashback, integrated appliances, terracotta flooring, an island, orange floors, multicoloured worktops and a vaulted ceiling.
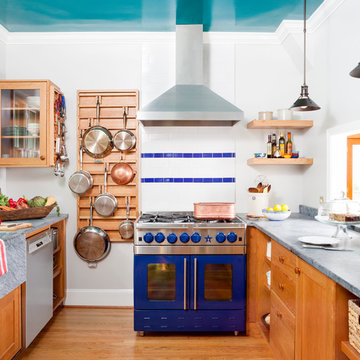
Design ideas for a traditional kitchen in DC Metro with a belfast sink, medium wood cabinets, concrete worktops, multi-coloured splashback, coloured appliances, medium hardwood flooring, no island and orange floors.
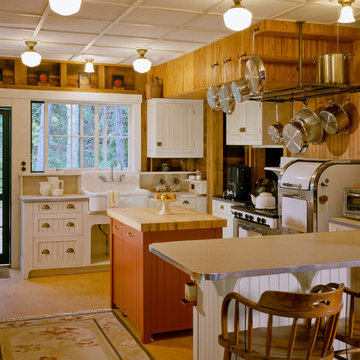
Brian Vanden Brink
This is an example of a large rustic u-shaped kitchen/diner in Portland Maine with a belfast sink, beaded cabinets, white cabinets, laminate countertops, beige splashback, wood splashback, white appliances, lino flooring, an island and orange floors.
This is an example of a large rustic u-shaped kitchen/diner in Portland Maine with a belfast sink, beaded cabinets, white cabinets, laminate countertops, beige splashback, wood splashback, white appliances, lino flooring, an island and orange floors.
Kitchen with a Belfast Sink and Orange Floors Ideas and Designs
5