Kitchen with a Belfast Sink and Stone Tiled Splashback Ideas and Designs
Refine by:
Budget
Sort by:Popular Today
61 - 80 of 16,824 photos
Item 1 of 3

Photo of a large traditional l-shaped kitchen pantry in Cleveland with a belfast sink, raised-panel cabinets, white cabinets, granite worktops, beige splashback, stone tiled splashback, integrated appliances, dark hardwood flooring and multiple islands.
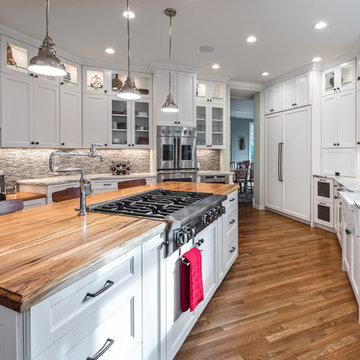
Inspiration for a large classic u-shaped enclosed kitchen in San Diego with a belfast sink, shaker cabinets, white cabinets, wood worktops, grey splashback, stone tiled splashback, stainless steel appliances, medium hardwood flooring, an island, brown floors and white worktops.
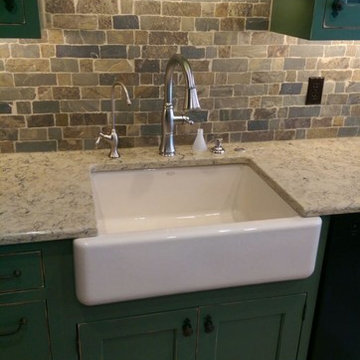
Woodharbor Custom Cabinetry in Old Sage Green finish.
Medium sized rural u-shaped kitchen in Other with a belfast sink, shaker cabinets, green cabinets, granite worktops, multi-coloured splashback, stone tiled splashback, stainless steel appliances, light hardwood flooring and an island.
Medium sized rural u-shaped kitchen in Other with a belfast sink, shaker cabinets, green cabinets, granite worktops, multi-coloured splashback, stone tiled splashback, stainless steel appliances, light hardwood flooring and an island.
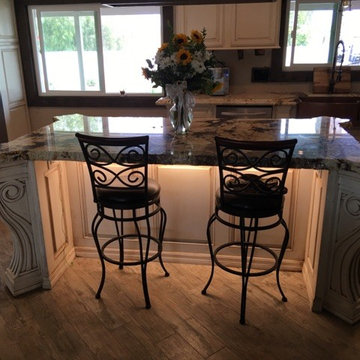
Design ideas for a large farmhouse l-shaped kitchen/diner in Los Angeles with a belfast sink, shaker cabinets, white cabinets, onyx worktops, brown splashback, stone tiled splashback, stainless steel appliances, medium hardwood flooring and an island.

The large wood beam, brick tile backsplash, and exposed brick post add to the rustic feel of this kitchen.
La Grange, Illinois
Large rural l-shaped kitchen/diner in Chicago with shaker cabinets, stainless steel appliances, an island, white cabinets, medium hardwood flooring, a belfast sink, soapstone worktops, stone tiled splashback, brown splashback and brown floors.
Large rural l-shaped kitchen/diner in Chicago with shaker cabinets, stainless steel appliances, an island, white cabinets, medium hardwood flooring, a belfast sink, soapstone worktops, stone tiled splashback, brown splashback and brown floors.
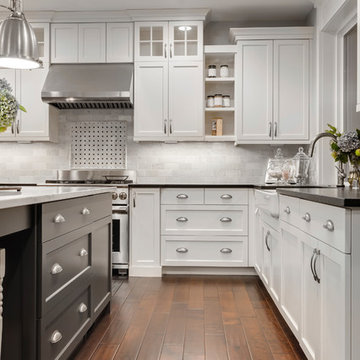
This is an example of a large traditional l-shaped kitchen/diner in Denver with a belfast sink, shaker cabinets, white cabinets, composite countertops, grey splashback, stone tiled splashback, stainless steel appliances, dark hardwood flooring and an island.

Tim Vrieling
Photo of a large rural u-shaped open plan kitchen in Orange County with a belfast sink, shaker cabinets, distressed cabinets, granite worktops, beige splashback, stone tiled splashback, white appliances, light hardwood flooring and an island.
Photo of a large rural u-shaped open plan kitchen in Orange County with a belfast sink, shaker cabinets, distressed cabinets, granite worktops, beige splashback, stone tiled splashback, white appliances, light hardwood flooring and an island.

Large rustic u-shaped open plan kitchen in Dallas with an island, a belfast sink, raised-panel cabinets, dark wood cabinets, granite worktops, brown splashback, stone tiled splashback, stainless steel appliances, ceramic flooring, beige floors and beige worktops.

Medium sized rural u-shaped kitchen in Dallas with a belfast sink, shaker cabinets, white cabinets, beige splashback, stainless steel appliances, medium hardwood flooring, an island, granite worktops, stone tiled splashback and brown floors.

This is an example of a medium sized farmhouse single-wall kitchen/diner in San Francisco with a belfast sink, flat-panel cabinets, light wood cabinets, concrete worktops, beige splashback, stone tiled splashback, stainless steel appliances, limestone flooring and an island.
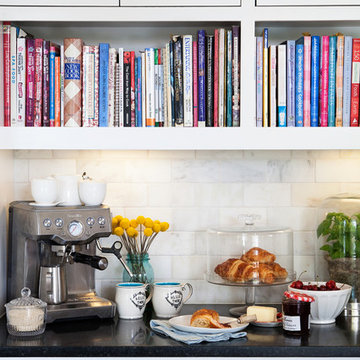
Found Creative Studios
This is an example of a medium sized classic u-shaped kitchen in San Diego with a belfast sink, recessed-panel cabinets, white cabinets, soapstone worktops, white splashback, stone tiled splashback, stainless steel appliances, travertine flooring and an island.
This is an example of a medium sized classic u-shaped kitchen in San Diego with a belfast sink, recessed-panel cabinets, white cabinets, soapstone worktops, white splashback, stone tiled splashback, stainless steel appliances, travertine flooring and an island.
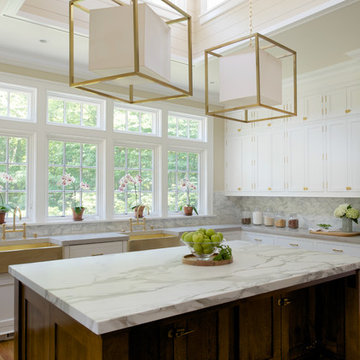
Design ideas for a classic u-shaped open plan kitchen in New York with a belfast sink, shaker cabinets, white cabinets, marble worktops, white splashback, stone tiled splashback, medium hardwood flooring and an island.
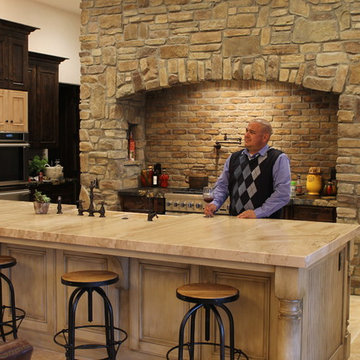
Photo of a large mediterranean l-shaped kitchen/diner in San Luis Obispo with a belfast sink, beaded cabinets, distressed cabinets, marble worktops, stainless steel appliances, travertine flooring, an island, grey splashback and stone tiled splashback.

A new modern farmhouse included an open kitchen with views to all the first level rooms, including dining area, family room area, back mudroom and front hall entries. Rustic-styled beams provide support between first floor and loft upstairs. A 10-foot island was designed to fit between rustic support posts. The rustic alder dark stained island complements the L-shape perimeter cabinets of lighter knotty alder. Two full-sized undercounter ovens by Wolf split into single spacing, under an electric cooktop, and in the large island are useful for this busy family. Hardwood hickory floors and a vintage armoire add to the rustic decor.
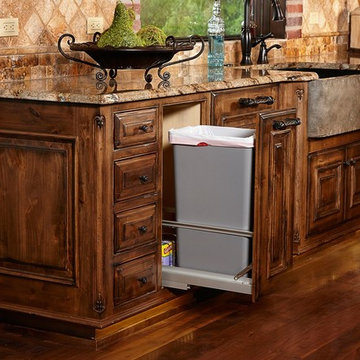
Warm and inviting. Elegant.
Large mediterranean u-shaped kitchen/diner in Kansas City with a belfast sink, raised-panel cabinets, medium wood cabinets, granite worktops, brown splashback, stone tiled splashback, integrated appliances, dark hardwood flooring, an island and brown floors.
Large mediterranean u-shaped kitchen/diner in Kansas City with a belfast sink, raised-panel cabinets, medium wood cabinets, granite worktops, brown splashback, stone tiled splashback, integrated appliances, dark hardwood flooring, an island and brown floors.

The owners of a charming home in the hills west of Paso Robles recently decided to remodel their not-so-charming kitchen. Referred to San Luis Kitchen by several of their friends, the homeowners visited our showroom and soon decided we were the best people to design a kitchen fitting the style of their home. We were delighted to get to work on the project right away.
When we arrived at the house, we found a small, cramped and out-dated kitchen. The ceiling was low, the cabinets old fashioned and painted a stark dead white, and the best view in the house was neglected in a seldom-used breakfast nook (sequestered behind the kitchen peninsula). This kitchen was also handicapped by white tile counters with dark grout, odd-sized and cluttered cabinets, and small ‘desk’ tacked on to the side of the oven cabinet. Due to a marked lack of counter space & inadequate storage the homeowner had resorted to keeping her small appliances on a little cart parked in the corner and the garbage was just sitting by the wall in full view of everything! On the plus side, the kitchen opened into a nice dining room and had beautiful saltillo tile floors.
Mrs. Homeowner loves to entertain and often hosts dinner parties for her friends. She enjoys visiting with her guests in the kitchen while putting the finishing touches on the evening’s meal. Sadly, her small kitchen really limited her interactions with her guests – she often felt left out of the mix at her own parties! This savvy homeowner dreamed big – a new kitchen that would accommodate multiple workstations, have space for guests to gather but not be in the way, and maybe a prettier transition from the kitchen to the dining (wine service area or hutch?) – while managing the remodel budget by reusing some of her major appliances and keeping (patching as needed) her existing floors.
Responding to the homeowner’s stated wish list and the opportunities presented by the home's setting and existing architecture, the designers at San Luis Kitchen decided to expand the kitchen into the breakfast nook. This change allowed the work area to be reoriented to take advantage of the great view – we replaced the existing window and added another while moving the door to gain space. A second sink and set of refrigerator drawers (housing fresh fruits & veggies) were included for the convenience of this mainly vegetarian cook – her prep station. The clean-up area now boasts a farmhouse style single bowl sink – adding to the ‘cottage’ charm. We located a new gas cook-top between the two workstations for easy access from each. Also tucked in here is a pullout trash/recycle cabinet for convenience and additional drawers for storage.
Running parallel to the work counter we added a long butcher-block island with easy-to-access open shelves for the avid cook and seating for friendly guests placed just right to take in the view. A counter-top garage is used to hide excess small appliances. Glass door cabinets and open shelves are now available to display the owners beautiful dishware. The microwave was placed inconspicuously on the end of the island facing the refrigerator – easy access for guests (and extraneous family members) to help themselves to drinks and snacks while staying out of the cook’s way.
We also moved the pantry storage away from the dining room (putting it on the far wall and closer to the work triangle) and added a furniture-like hutch in its place allowing the more formal dining area to flow seamlessly into the up-beat work area of the kitchen. This space is now also home (opposite wall) to an under counter wine refrigerator, a liquor cabinet and pretty glass door wall cabinet for stemware storage – meeting Mr. Homeowner’s desire for a bar service area.
And then the aesthetic: an old-world style country cottage theme. The homeowners wanted the kitchen to have a warm feel while still loving the look of white cabinetry. San Luis Kitchen melded country-casual knotty pine base cabinets with vintage hand-brushed creamy white wall cabinets to create the desired cottage look. We also added bead board and mullioned glass doors for charm, used an inset doorstyle on the cabinets for authenticity, and mixed stone and wood counters to create an eclectic nuance in the space. All in all, the happy homeowners now boast a charming county cottage kitchen with plenty of space for entertaining their guests while creating gourmet meals to feed them.
Credits:
Custom cabinetry by Wood-Mode Fine Custom Cabinetry
Contracting by Michael Pezzato of Lost Coast Construction
Stone counters by Pyramid M.T.M.

This small house needed a major kitchen upgrade, but one that would do double-duty for the homeowner. Without the square footage in the home for a true laundry room, the stacked washer and dryer had been crammed into a narrow hall adjoining the kitchen. Opening up the two spaces to each other meant a more spacious kitchen, but it also meant that the laundry machines needed to be housed and hidden within the kitchen. To make the space work for both purposes, the stacked washer and dryer are concealed behind cabinet doors but are near the bar-height table. The table can now serve as both a dining area and a place for folding when needed. However, the best thing about this remodel is that all of this function is not to the detriment of style. Gorgeous beaded-inset cabinetry in a rustic, glazed finish is just as warm and inviting as the newly re-faced fireplace.

Jonathan Edwards Media
Design ideas for a large beach style l-shaped open plan kitchen in Other with a belfast sink, recessed-panel cabinets, marble worktops, white splashback, stone tiled splashback, stainless steel appliances, dark hardwood flooring, an island and blue cabinets.
Design ideas for a large beach style l-shaped open plan kitchen in Other with a belfast sink, recessed-panel cabinets, marble worktops, white splashback, stone tiled splashback, stainless steel appliances, dark hardwood flooring, an island and blue cabinets.
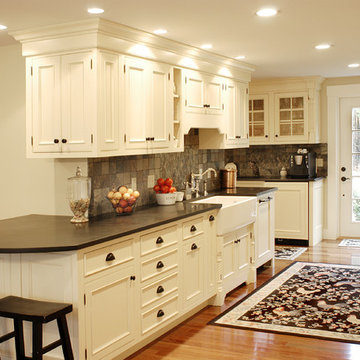
Inspiration for a medium sized traditional galley kitchen/diner in Boston with a belfast sink, white cabinets, granite worktops, grey splashback, stone tiled splashback, integrated appliances, medium hardwood flooring, recessed-panel cabinets, no island and brown floors.

Loyd Carter Photography
Photo of an expansive rustic galley kitchen/diner in Austin with a belfast sink, raised-panel cabinets, yellow cabinets, granite worktops, beige splashback, stone tiled splashback, stainless steel appliances, concrete flooring and an island.
Photo of an expansive rustic galley kitchen/diner in Austin with a belfast sink, raised-panel cabinets, yellow cabinets, granite worktops, beige splashback, stone tiled splashback, stainless steel appliances, concrete flooring and an island.
Kitchen with a Belfast Sink and Stone Tiled Splashback Ideas and Designs
4