Kitchen with a Belfast Sink and Terracotta Splashback Ideas and Designs
Refine by:
Budget
Sort by:Popular Today
101 - 120 of 1,156 photos
Item 1 of 3

This kitchen, laundry room, and bathroom in Elkins Park, PA was completely renovated and re-envisioned to create a fresh and inviting space with refined farmhouse details and maximum functionality that speaks not only to the client's taste but to and the architecture and feel of the entire home.
The design includes functional cabinetry with a focus on organization. We enlarged the window above the farmhouse sink to allow as much natural light as possible and created a striking focal point with a custom vent hood and handpainted terra cotta tile. High-end materials were used throughout including quartzite countertops, beautiful tile, brass lighting, and classic European plumbing fixtures.
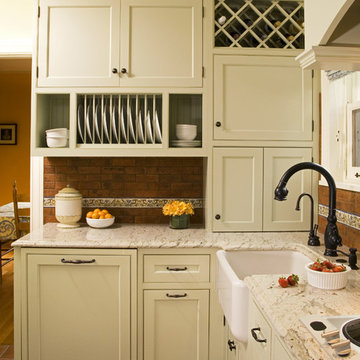
This is an example of a traditional kitchen in Seattle with a belfast sink, beaded cabinets, green cabinets, granite worktops, red splashback and terracotta splashback.

The kitchen was the most dramatic change- we put in a beam to open up the wall between the kitchen and dining area. We also eliminated the cabinets on the far wall so we could re introduce a window that had been eliminated in a prior remodeling. The back door is in the far left in the picture.
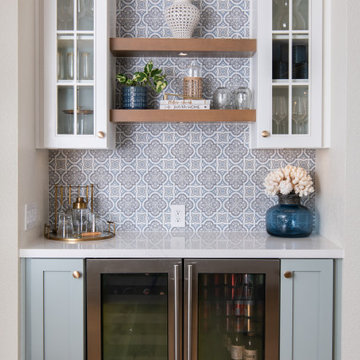
The beverage station you never knew you needed! Featuring glass paneled cabinets equipped with mini puck lights to add ambience, and a stunning hand-painted tile backsplash.

This kitchen was once half the size it is now and had dark panels throughout. By taking the space from the adjacent Utility Room and expanding towards the back yard, we were able to increase the size allowing for more storage, flow, and enjoyment. We also added on a new Utility Room behind that pocket door you see.

Our Principal Designer, Lynn Kloythanomsup of Landed Interiors & Homes, was selected by House Beautiful as a 'Next Wave' designer in May 2019. This honor is extended to notable designers on the rise, and the accompanying article covers some of Lynn's favorite products and design tips.
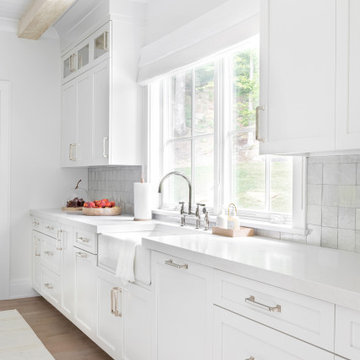
Architecture, Interior Design, Custom Furniture Design & Art Curation by Chango & Co.
Design ideas for a large classic l-shaped kitchen/diner in New York with a belfast sink, recessed-panel cabinets, white cabinets, marble worktops, white splashback, terracotta splashback, stainless steel appliances, light hardwood flooring, an island, brown floors and white worktops.
Design ideas for a large classic l-shaped kitchen/diner in New York with a belfast sink, recessed-panel cabinets, white cabinets, marble worktops, white splashback, terracotta splashback, stainless steel appliances, light hardwood flooring, an island, brown floors and white worktops.
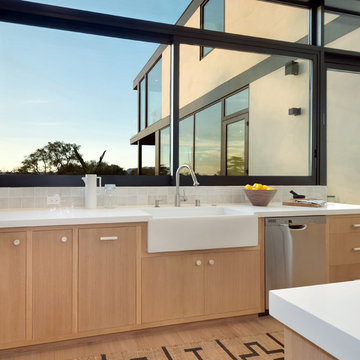
Brian Thomas Jones
Inspiration for a large contemporary open plan kitchen in Los Angeles with a belfast sink, medium wood cabinets, engineered stone countertops, white splashback, terracotta splashback, stainless steel appliances, medium hardwood flooring, an island, white worktops and flat-panel cabinets.
Inspiration for a large contemporary open plan kitchen in Los Angeles with a belfast sink, medium wood cabinets, engineered stone countertops, white splashback, terracotta splashback, stainless steel appliances, medium hardwood flooring, an island, white worktops and flat-panel cabinets.
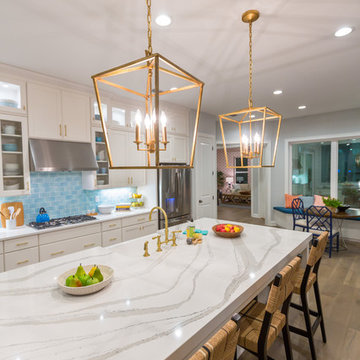
Deremer Studios
Inspiration for a large traditional l-shaped kitchen/diner in Jacksonville with a belfast sink, shaker cabinets, white cabinets, engineered stone countertops, blue splashback, terracotta splashback, stainless steel appliances, medium hardwood flooring and an island.
Inspiration for a large traditional l-shaped kitchen/diner in Jacksonville with a belfast sink, shaker cabinets, white cabinets, engineered stone countertops, blue splashback, terracotta splashback, stainless steel appliances, medium hardwood flooring and an island.

Large modern u-shaped kitchen in San Francisco with a belfast sink, recessed-panel cabinets, blue cabinets, marble worktops, white splashback, terracotta splashback, stainless steel appliances, light hardwood flooring, an island, white worktops and a vaulted ceiling.

These homeowners were ready to update the home they had built when their girls were young. This was not a full gut remodel. The perimeter cabinetry mostly stayed but got new doors and height added at the top. The island and tall wood stained cabinet to the left of the sink are new and custom built and I hand-drew the design of the new range hood. The beautiful reeded detail came from our idea to add this special element to the new island and cabinetry. Bringing it over to the hood just tied everything together. We were so in love with this stunning Quartzite we chose for the countertops we wanted to feature it further in a custom apron-front sink. We were in love with the look of Zellige tile and it seemed like the perfect space to use it in.
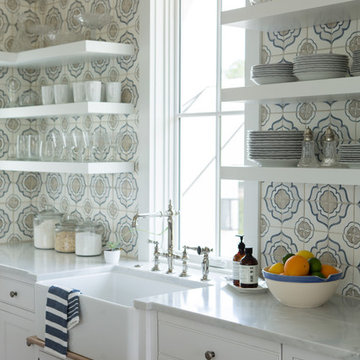
Inspiration for a medium sized farmhouse l-shaped open plan kitchen in Charleston with a belfast sink, shaker cabinets, white cabinets, marble worktops, terracotta splashback, integrated appliances, light hardwood flooring, an island and white worktops.

Perimeter Cabinets and Bar:
Frameless Current by Crystal
Door style: Countryside
Wood: Rustic Cherry
Finish: Summer Wheat with Brown Highlight
Glass accent Doors: Clear Waterglass
Island Cabinets:
Frameless Encore by Crystal
Door style: Country French Square
Wood: Knotty Alder
Finish: Signature Rub Thru Mushroom Paint with Flat Sheen with Umber under color, Distressing and Wearing with Black Highlight.
SubZero / Wolf Appliance package
Tile: Brazilian Multicolor Slate and Granite slab insert tiles 2x2”
Plumbing: New Blanco Apron Front Sink (IKON)
Countertops: Granite 3CM Supreme Gold , with Ogee Flat edge.
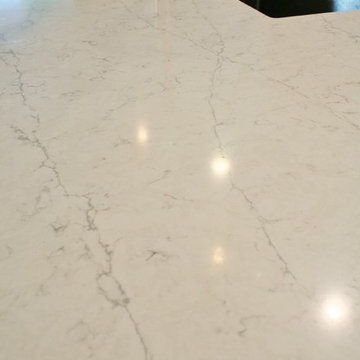
Kitchen Design by Andersonville Kitchen & Bath
Merillat Cabinetry in Dusk Stain and Shale Paint
Silestone Pearl Jasmine Quartz countertop
Photo of a large classic l-shaped kitchen/diner in Chicago with a belfast sink, flat-panel cabinets, dark wood cabinets, engineered stone countertops, blue splashback, terracotta splashback, stainless steel appliances, medium hardwood flooring and an island.
Photo of a large classic l-shaped kitchen/diner in Chicago with a belfast sink, flat-panel cabinets, dark wood cabinets, engineered stone countertops, blue splashback, terracotta splashback, stainless steel appliances, medium hardwood flooring and an island.
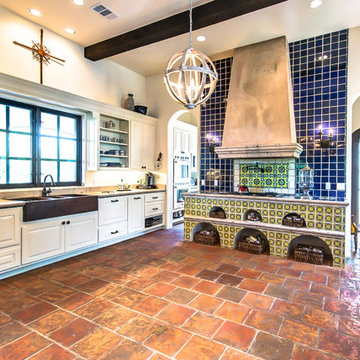
12x12 Antique Saltillo tile. Tile was ordered presealed, installed by Rustico Tile and Stone. Dark grout was left behind in texture to create a reclaimed terracotta tile look. Topcoat sealed with Terranano Sealer in Low Gloss finish.
Counters and bottom of hood is Pinon Cantera stone with painted Talavera Tiles throughout.
Materials Supplied and Installed by Rustico Tile and Stone. Wholesale prices and Worldwide Shipping.
(512) 260-9111 / info@rusticotile.com / RusticoTile.com
Rustico Tile and Stone
Photos by Jeff Harris, Austin Imaging
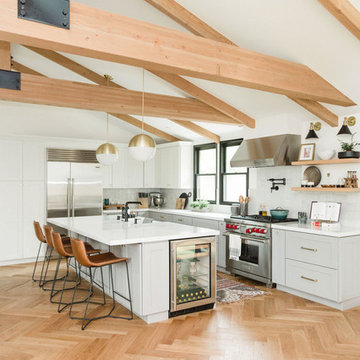
This modern farmhouse kitchen remodel in Leucadia features a combination of gray lower cabinets and white uppers with brass hardware and pendant lights. White oak floating shelves and leather counter stools add warmth and texture to the space. We used matte black fixtures to compliment the windows and tied them in with the wall sconces.

This pre-civil war post and beam home built circa 1860 features restored woodwork, reclaimed antique fixtures, a 1920s style bathroom, and most notably, the largest preserved section of haint blue paint in Savannah, Georgia. Photography by Atlantic Archives
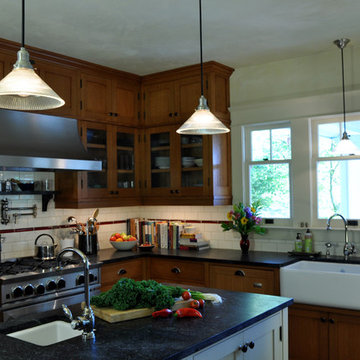
Remodeled Kitchen of ranch style home into Craftsman style classic
Inspiration for a large traditional l-shaped open plan kitchen in Portland with a belfast sink, orange cabinets, granite worktops, yellow splashback, terracotta splashback, stainless steel appliances and medium hardwood flooring.
Inspiration for a large traditional l-shaped open plan kitchen in Portland with a belfast sink, orange cabinets, granite worktops, yellow splashback, terracotta splashback, stainless steel appliances and medium hardwood flooring.

This colorful kitchen included custom Decor painted maple shaker doors in Bella Pink (SW6596). The remodel incorporated removal of load bearing walls, New steal beam wrapped with walnut veneer, Live edge style walnut open shelves. Hand made, green glazed terracotta tile. Red oak hardwood floors. Kitchen Aid appliances (including matching pink mixer). Ruvati apron fronted fireclay sink. MSI Statuary Classique Quartz surfaces. This kitchen brings a cheerful vibe to any gathering.

Photo of a medium sized country l-shaped kitchen in Chicago with a belfast sink, shaker cabinets, white cabinets, engineered stone countertops, multi-coloured splashback, terracotta splashback, stainless steel appliances, medium hardwood flooring, multiple islands, brown floors and white worktops.
Kitchen with a Belfast Sink and Terracotta Splashback Ideas and Designs
6