Kitchen with a Belfast Sink and Turquoise Cabinets Ideas and Designs
Refine by:
Budget
Sort by:Popular Today
241 - 260 of 443 photos
Item 1 of 3
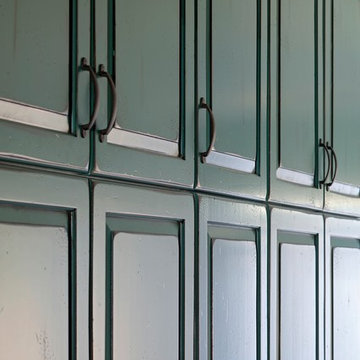
Atlantic Archives
This is an example of an eclectic kitchen/diner in Atlanta with a belfast sink, raised-panel cabinets, turquoise cabinets, marble worktops, grey splashback, stone slab splashback and stainless steel appliances.
This is an example of an eclectic kitchen/diner in Atlanta with a belfast sink, raised-panel cabinets, turquoise cabinets, marble worktops, grey splashback, stone slab splashback and stainless steel appliances.
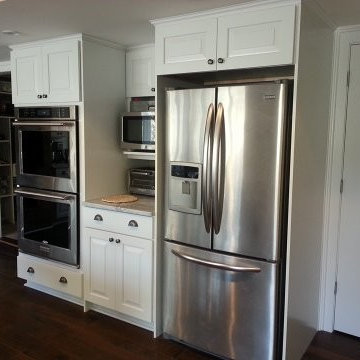
What was important for the homeowners on this project was to add more space to their kitchen, gain lots of natural light and create better views to their beautiful flower gardens. Integrity® Wood-Ultrex® Casement and Awning Windows proved to be the right fit for the job because of their narrow frames and stylish grill patterns that added to the kitchen’s charm and character. The large amount of glass affords great views to the colorful flower garden as well.
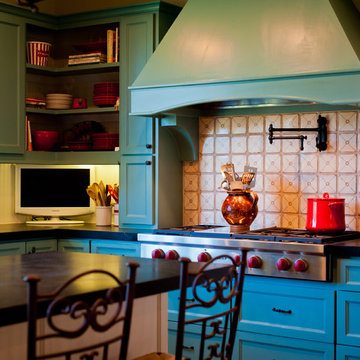
Mirador Builders
Design ideas for a large classic u-shaped open plan kitchen in Houston with a belfast sink, recessed-panel cabinets, turquoise cabinets, soapstone worktops, beige splashback, stainless steel appliances, medium hardwood flooring and an island.
Design ideas for a large classic u-shaped open plan kitchen in Houston with a belfast sink, recessed-panel cabinets, turquoise cabinets, soapstone worktops, beige splashback, stainless steel appliances, medium hardwood flooring and an island.
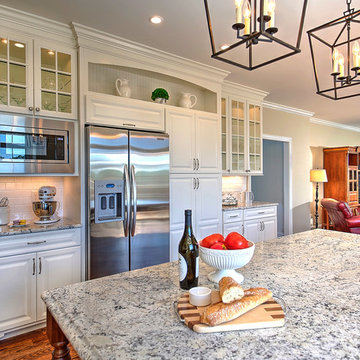
Inspiration for a large classic u-shaped kitchen/diner in New York with a belfast sink, stainless steel appliances, an island, raised-panel cabinets, turquoise cabinets, granite worktops, beige splashback, ceramic splashback, medium hardwood flooring, brown floors and grey worktops.
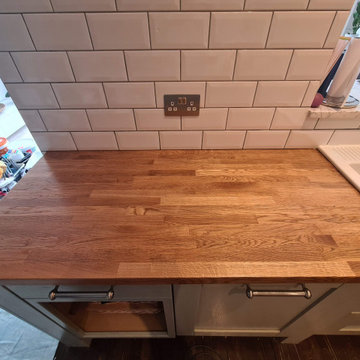
Old existing coating failed, water marks, and bleaching to the wood make the finish tacky - everything was masked, and sanded with 120, 180, 240 and 320 between new food safe oil application. Work was carried as additional while client been on holiday ! so much professionalism and trust !!
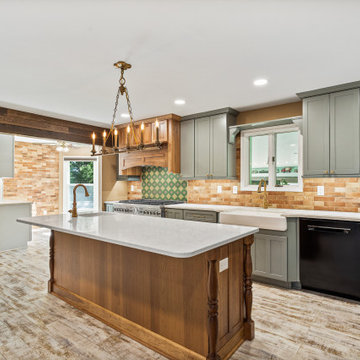
Designed by Jen Denham of Reico Kitchen & Bath in White Plains, MD in collaboration with Potomac Home Improvements, this multi-room remodeling project features Merillat Cabinetry in a variety of collections, styles and finishes.
The kitchen features Merillat Masterpiece in the door style Atticus. The perimeter cabinets feature an Evercore Bonsai, complimented by a kitchen island in Hickory with a Sunset Suede finish, all covered by a Silestone Lusso Quartz countertop. The kitchen tile backsplash is Elon Tile Boston North East BC125 2.5x10 Brick, with a Carrara Stone tile custom painted accent.
The adjacent Breakfast Area features Merillat Classic in the Ralston door style with a Java Glaze finish with same countertop and brick tile. The laundry room design is also Merillat Classic cabinets in Ralston with a Cotton finish. All three rooms feature Armstrong Prysm PC001 Salvaged Plank Ridged Core White flooring.
“Jen was very helpful and supported our color and design features we asked to be included,” said the clients. “If we had an idea, Jen would find a way to make it work. We now have a very beautiful and functional kitchen, breakfast nook and laundry room."
“The client was kind, patient, and open to ideas. They wanted to incorporate features of feng shui and bring elements that were most important to her into the kitchen. To do this, we used a natural palette, functional touches, and a custom tile from her home country of Thailand,” said Jen.
“They also wanted to reflect the brick style of the front of the house by adding an accent wall into the breakfast area and back splash. However, some of the pull out wall cabinets and doors for the coffee station needed some tweaking once installed. We learned how to create a more custom look by doing a "hutch" area created from stacking wall cabinets and adding glass.”
Photos courtesy of BTW Images.
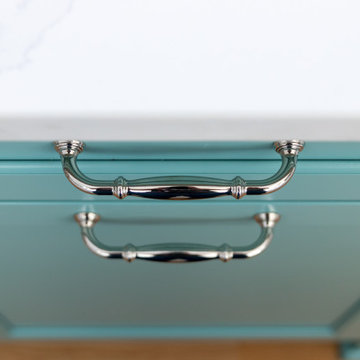
Photo of a kitchen in Raleigh with a belfast sink, flat-panel cabinets, turquoise cabinets, engineered stone countertops, white splashback, marble splashback, stainless steel appliances, medium hardwood flooring, an island and white worktops.
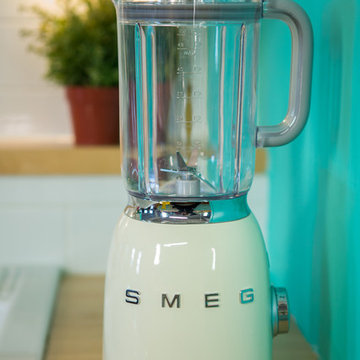
Photo of a medium sized farmhouse galley enclosed kitchen in New York with a belfast sink, recessed-panel cabinets, turquoise cabinets, wood worktops, white splashback, metro tiled splashback, coloured appliances, medium hardwood flooring, a breakfast bar and brown floors.
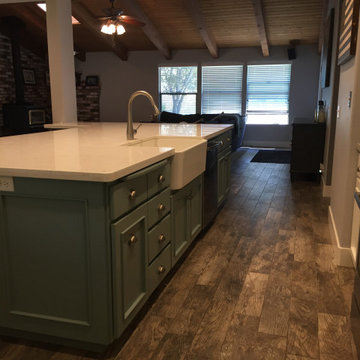
This is an example of a medium sized traditional galley kitchen/diner in Other with a belfast sink, recessed-panel cabinets, turquoise cabinets, engineered stone countertops, blue splashback, glass tiled splashback, stainless steel appliances, vinyl flooring, an island, brown floors and white worktops.
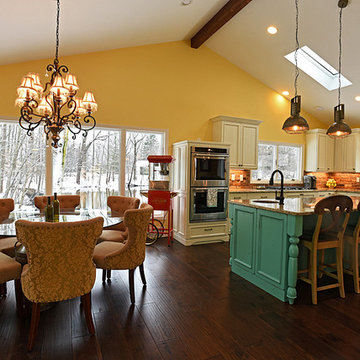
So excited to be a part of this beautiful space. The young family lives off a small lake and we successfully brought the outdoors in. The window over the kitchen sink folds up in the summer and takes the kitchen out to the pool area. Terrific for entertaining. Along with the kitchen one will find a booth eating area using reclaimed wood, an entertainment area, a dining area and also a nook area for getting away to cuddle up with a book.
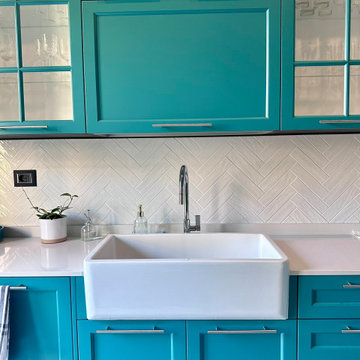
Cucina sartoriale studiata su misura per rispondere al meglio alle esigenze del cliente.
Il pavimento è stato scelto in uguale finitura al pavimento del bagno, ovvero piastrelle 120x120cm in grès calacatta gold.
La cucina è stata realizzata in colore RAL scelto dal cliente. Paraschizzi in Lume beige posato a lisca di pesce che riprende il colore del piano di lavoro della cucina realizzato in quarzo bianco.
Particolarità di questa cucina è sicuramente il lavello, scelto in ceramica da appoggio e la disposizione dei pensili superiori, che intervallano giochi aperti, con vetrinette e chiusi, raggiungendo il soffitto.
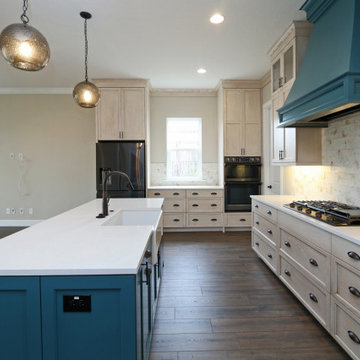
Photo of a medium sized traditional l-shaped open plan kitchen in Orlando with a belfast sink, recessed-panel cabinets, turquoise cabinets, engineered stone countertops, multi-coloured splashback, ceramic splashback, black appliances, medium hardwood flooring, an island, brown floors and white worktops.
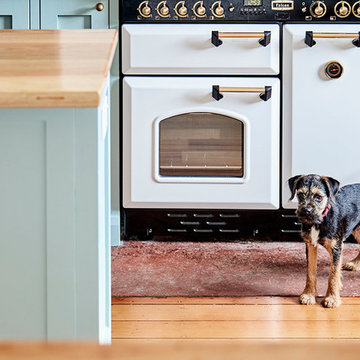
Sue Stubbs
Inspiration for a medium sized classic u-shaped kitchen/diner in Sydney with a belfast sink, shaker cabinets, turquoise cabinets, marble worktops, white splashback, metro tiled splashback, stainless steel appliances, medium hardwood flooring and an island.
Inspiration for a medium sized classic u-shaped kitchen/diner in Sydney with a belfast sink, shaker cabinets, turquoise cabinets, marble worktops, white splashback, metro tiled splashback, stainless steel appliances, medium hardwood flooring and an island.
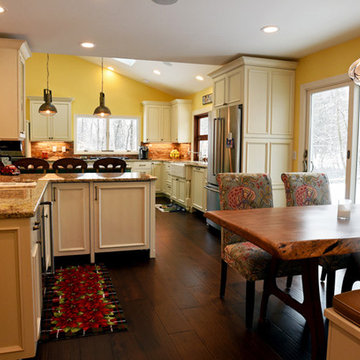
So excited to be a part of this beautiful space. The young family lives off a small lake and we successfully brought the outdoors in. The window over the kitchen sink folds up in the summer and takes the kitchen out to the pool area. Terrific for entertaining. Along with the kitchen one will find a booth eating area using reclaimed wood, an entertainment area, a dining area and also a nook area for getting away to cuddle up with a book.
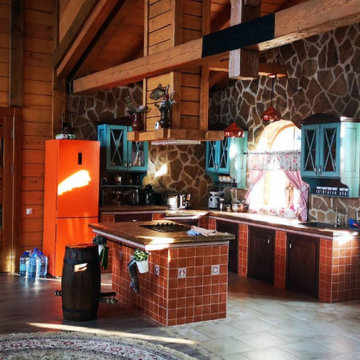
Inspiration for a small farmhouse galley kitchen/diner in Other with a belfast sink, glass-front cabinets, turquoise cabinets, granite worktops, brown splashback, brick splashback, coloured appliances, porcelain flooring, an island, beige floors, brown worktops and exposed beams.
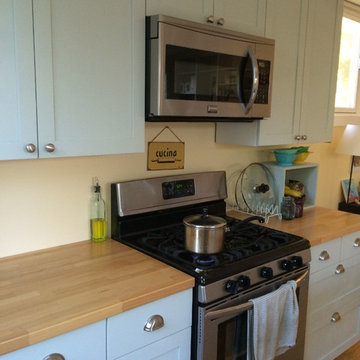
Painted our IKEA kitchen cabinets for under $200.
Inspiration for a small rural l-shaped open plan kitchen in San Francisco with a belfast sink, shaker cabinets, turquoise cabinets, wood worktops, stainless steel appliances, bamboo flooring, an island and brown floors.
Inspiration for a small rural l-shaped open plan kitchen in San Francisco with a belfast sink, shaker cabinets, turquoise cabinets, wood worktops, stainless steel appliances, bamboo flooring, an island and brown floors.
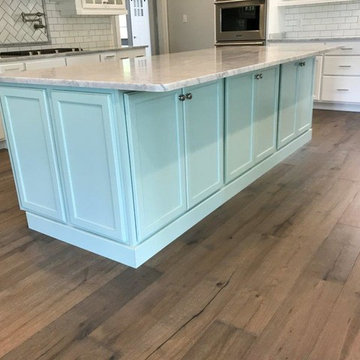
Whitis Cabinets, Inc. designed, built & installed all cabinetry in this beautiful custom home built by Tri County Construction, Somerset, KY...Featured in this photo is a large island located in the main kitchen
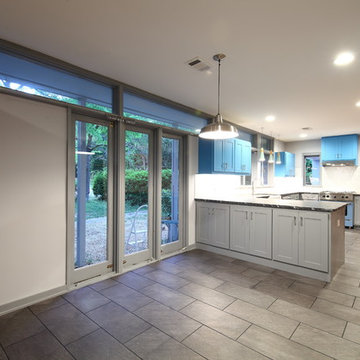
After photo of mid-century modern kitchen remodel. This previously outdated mid-century modern underwent quite a transformation PLUS and addition for added living space (exterior door from before pictures now leads to a hallway with additional bedrooms, laundry, bathroom, and living space). The kitchen has bursts of color in the cabinetry and unique materials while the space, natural light, and new touches make the new space absolutely stunning!
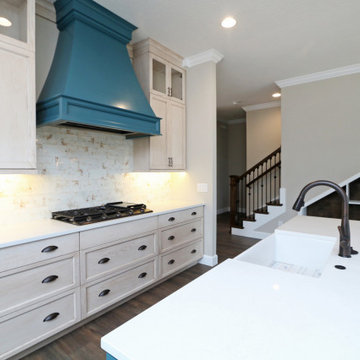
Design ideas for a medium sized traditional l-shaped open plan kitchen in Orlando with a belfast sink, recessed-panel cabinets, turquoise cabinets, engineered stone countertops, multi-coloured splashback, ceramic splashback, black appliances, medium hardwood flooring, an island, brown floors and white worktops.
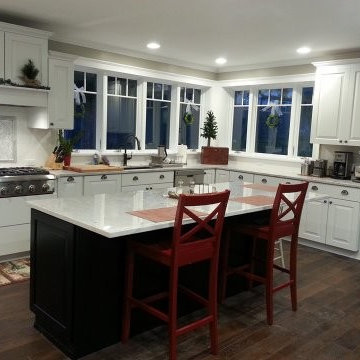
What was important for the homeowners on this project was to add more space to their kitchen, gain lots of natural light and create better views to their beautiful flower gardens. Integrity® Wood-Ultrex® Casement and Awning Windows proved to be the right fit for the job because of their narrow frames and stylish grill patterns that added to the kitchen’s charm and character. The large amount of glass affords great views to the colorful flower garden as well.
Kitchen with a Belfast Sink and Turquoise Cabinets Ideas and Designs
13