Kitchen with a Belfast Sink and Turquoise Cabinets Ideas and Designs
Refine by:
Budget
Sort by:Popular Today
61 - 80 of 443 photos
Item 1 of 3
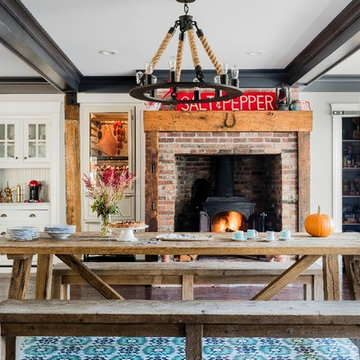
photo: Michael J Lee
Design ideas for an expansive farmhouse galley kitchen/diner in Boston with a belfast sink, recessed-panel cabinets, turquoise cabinets, engineered stone countertops, red splashback, brick splashback, stainless steel appliances, medium hardwood flooring and an island.
Design ideas for an expansive farmhouse galley kitchen/diner in Boston with a belfast sink, recessed-panel cabinets, turquoise cabinets, engineered stone countertops, red splashback, brick splashback, stainless steel appliances, medium hardwood flooring and an island.
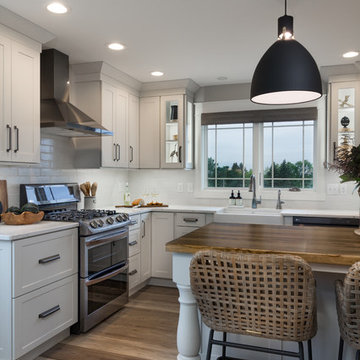
This chic farmhouse remodel project blends the classic Pendleton SP 275 door style with the fresh look of the Heron Plume (Kitchen and Powder Room) and Oyster (Master Bath and Closet) painted finish from Showplace Cabinetry.
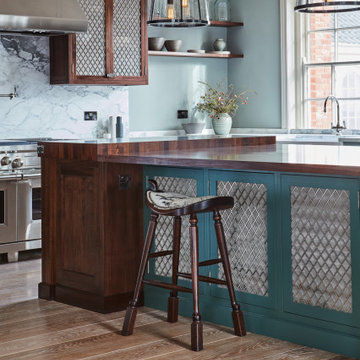
The true success behind this kitchen is the design and the way each detail flows with another. There are five different finishes with five different materials, yet all these elements combine in such harmony that entering the room is like walking into a work of art.
Design details were incorporated to bridge the gap between the traditional nature of the building with the more contemporary functionality of a working kitchen. The Sub Zero & Wolf appliances, whilst not only fabulous in purpose, look sensational.
The Solid American black walnut worktops of the island remind you of the beautiful natural materials that play a big part in this kitchen. Mesh centrepieces to the shaker doors demonstrate the transition between classic and contemporary.
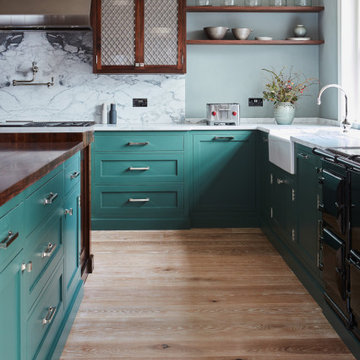
The true success behind this kitchen is the design and the way each detail flows with another. There are five different finishes with five different materials, yet all these elements combine in such harmony that entering the room is like walking into a work of art.
Design details were incorporated to bridge the gap between the traditional nature of the building with the more contemporary functionality of a working kitchen. The Sub Zero & Wolf appliances, whilst not only fabulous in purpose, look sensational.
The Solid American black walnut worktops of the island remind you of the beautiful natural materials that play a big part in this kitchen. Mesh centrepieces to the shaker doors demonstrate the transition between classic and contemporary.
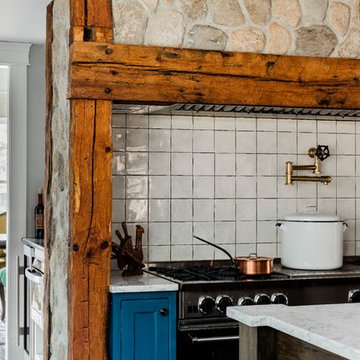
photo: Michael J Lee
Inspiration for an expansive farmhouse galley kitchen/diner in Boston with a belfast sink, glass-front cabinets, turquoise cabinets, engineered stone countertops, white splashback, ceramic splashback, stainless steel appliances, medium hardwood flooring and an island.
Inspiration for an expansive farmhouse galley kitchen/diner in Boston with a belfast sink, glass-front cabinets, turquoise cabinets, engineered stone countertops, white splashback, ceramic splashback, stainless steel appliances, medium hardwood flooring and an island.
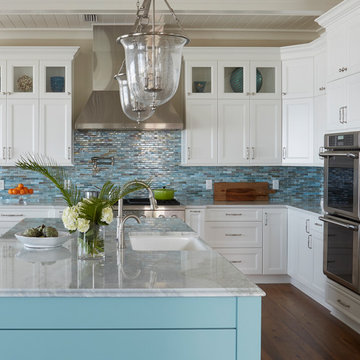
Retirement home designed for extended family! I loved this couple! They decided to build their retirement dream home before retirement so that they could enjoy entertaining their grown children and their newly started families. A bar area with 2 beer taps, space for air hockey, a large balcony, a first floor kitchen with a large island opening to a fabulous pool and the ocean are just a few things designed with the kids in mind. The color palette is casual beach with pops of aqua and turquoise that add to the relaxed feel of the home.
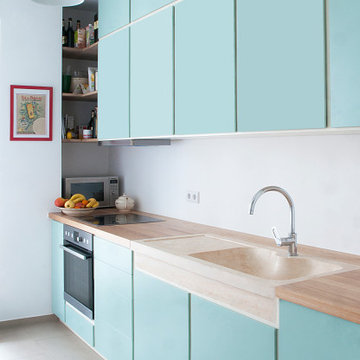
Neuebau Küche nach Mass.
Design ideas for a small modern single-wall enclosed kitchen in Berlin with a belfast sink, flat-panel cabinets, turquoise cabinets, wood worktops, white splashback, stainless steel appliances, cement flooring, beige floors and brown worktops.
Design ideas for a small modern single-wall enclosed kitchen in Berlin with a belfast sink, flat-panel cabinets, turquoise cabinets, wood worktops, white splashback, stainless steel appliances, cement flooring, beige floors and brown worktops.
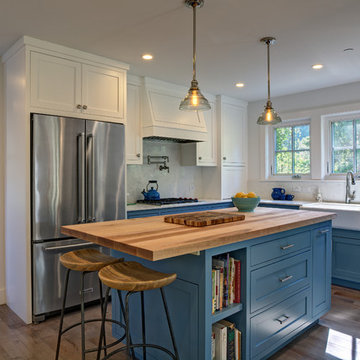
Mitchell Shenker
Photo of a medium sized farmhouse u-shaped enclosed kitchen in San Francisco with a belfast sink, shaker cabinets, turquoise cabinets, engineered stone countertops, stainless steel appliances, light hardwood flooring, an island, white splashback, marble splashback and brown floors.
Photo of a medium sized farmhouse u-shaped enclosed kitchen in San Francisco with a belfast sink, shaker cabinets, turquoise cabinets, engineered stone countertops, stainless steel appliances, light hardwood flooring, an island, white splashback, marble splashback and brown floors.
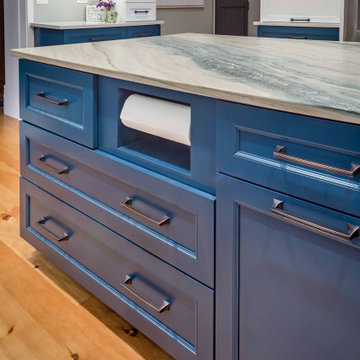
Design ideas for a large farmhouse l-shaped kitchen/diner in Chicago with a belfast sink, shaker cabinets, turquoise cabinets, marble worktops, white splashback, porcelain splashback, stainless steel appliances, light hardwood flooring, an island, brown floors, multicoloured worktops, a wallpapered ceiling and feature lighting.
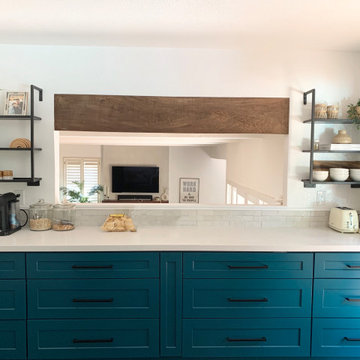
We opened up the wall into the family room so the cook can still be part of the fun! The black shelf units were designed by Lauren Pennisi, asid and custom made for our clients.
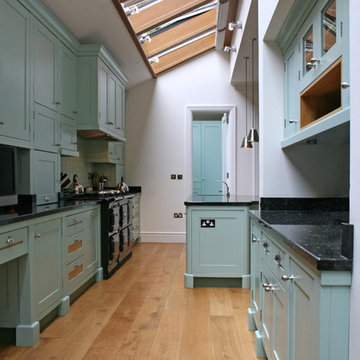
Architect designed bespoke kitchen and furniture.
This is an example of a medium sized classic u-shaped open plan kitchen in London with a belfast sink, shaker cabinets, turquoise cabinets, granite worktops, black splashback, stone tiled splashback, black appliances, light hardwood flooring, an island, beige floors and black worktops.
This is an example of a medium sized classic u-shaped open plan kitchen in London with a belfast sink, shaker cabinets, turquoise cabinets, granite worktops, black splashback, stone tiled splashback, black appliances, light hardwood flooring, an island, beige floors and black worktops.
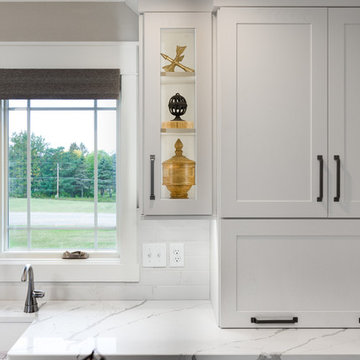
This chic farmhouse remodel project blends the classic Pendleton SP 275 door style with the fresh look of the Heron Plume (Kitchen and Powder Room) and Oyster (Master Bath and Closet) painted finish from Showplace Cabinetry.
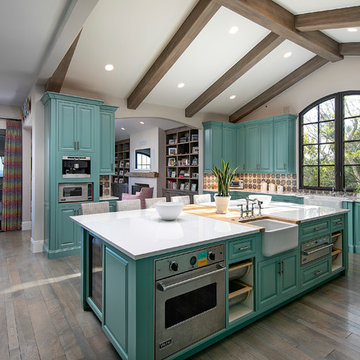
Design ideas for an expansive mediterranean l-shaped open plan kitchen in Santa Barbara with a belfast sink, raised-panel cabinets, turquoise cabinets, multi-coloured splashback, stainless steel appliances, medium hardwood flooring, an island, brown floors and white worktops.
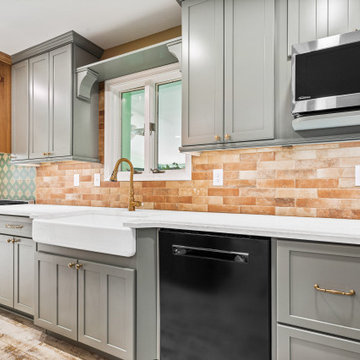
Designed by Jen Denham of Reico Kitchen & Bath in White Plains, MD in collaboration with Potomac Home Improvements, this multi-room remodeling project features Merillat Cabinetry in a variety of collections, styles and finishes.
The kitchen features Merillat Masterpiece in the door style Atticus. The perimeter cabinets feature an Evercore Bonsai, complimented by a kitchen island in Hickory with a Sunset Suede finish, all covered by a Silestone Lusso Quartz countertop. The kitchen tile backsplash is Elon Tile Boston North East BC125 2.5x10 Brick, with a Carrara Stone tile custom painted accent.
The adjacent Breakfast Area features Merillat Classic in the Ralston door style with a Java Glaze finish with same countertop and brick tile. The laundry room design is also Merillat Classic cabinets in Ralston with a Cotton finish. All three rooms feature Armstrong Prysm PC001 Salvaged Plank Ridged Core White flooring.
“Jen was very helpful and supported our color and design features we asked to be included,” said the clients. “If we had an idea, Jen would find a way to make it work. We now have a very beautiful and functional kitchen, breakfast nook and laundry room."
“The client was kind, patient, and open to ideas. They wanted to incorporate features of feng shui and bring elements that were most important to her into the kitchen. To do this, we used a natural palette, functional touches, and a custom tile from her home country of Thailand,” said Jen.
“They also wanted to reflect the brick style of the front of the house by adding an accent wall into the breakfast area and back splash. However, some of the pull out wall cabinets and doors for the coffee station needed some tweaking once installed. We learned how to create a more custom look by doing a "hutch" area created from stacking wall cabinets and adding glass.”
Photos courtesy of BTW Images.
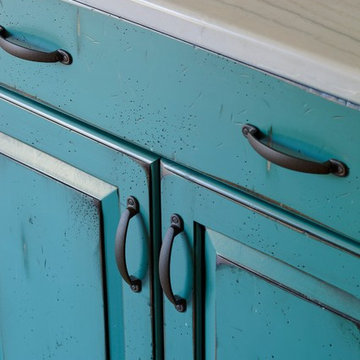
Atlantic Archives
Eclectic kitchen/diner in Atlanta with a belfast sink, raised-panel cabinets, turquoise cabinets, marble worktops, grey splashback, stone slab splashback and stainless steel appliances.
Eclectic kitchen/diner in Atlanta with a belfast sink, raised-panel cabinets, turquoise cabinets, marble worktops, grey splashback, stone slab splashback and stainless steel appliances.
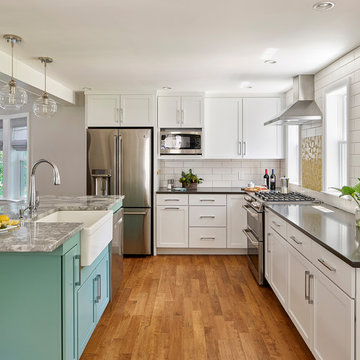
Photo copyright Jeffrey Totaro, 2018
This is an example of a medium sized contemporary l-shaped open plan kitchen in Philadelphia with a belfast sink, shaker cabinets, turquoise cabinets, engineered stone countertops, white splashback, metro tiled splashback, stainless steel appliances, medium hardwood flooring, an island and grey worktops.
This is an example of a medium sized contemporary l-shaped open plan kitchen in Philadelphia with a belfast sink, shaker cabinets, turquoise cabinets, engineered stone countertops, white splashback, metro tiled splashback, stainless steel appliances, medium hardwood flooring, an island and grey worktops.
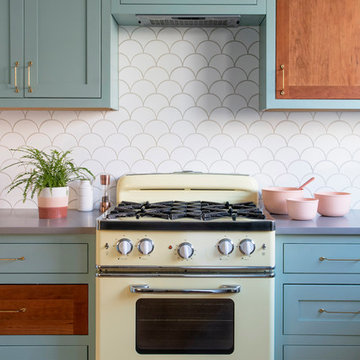
Andrea Cipriani Mecchi: photo
Inspiration for a medium sized eclectic l-shaped kitchen/diner in Philadelphia with a belfast sink, flat-panel cabinets, turquoise cabinets, engineered stone countertops, white splashback, ceramic splashback, coloured appliances, bamboo flooring, no island, beige floors and grey worktops.
Inspiration for a medium sized eclectic l-shaped kitchen/diner in Philadelphia with a belfast sink, flat-panel cabinets, turquoise cabinets, engineered stone countertops, white splashback, ceramic splashback, coloured appliances, bamboo flooring, no island, beige floors and grey worktops.
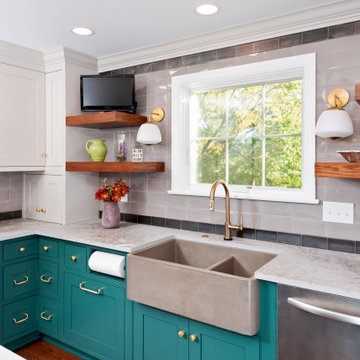
Photo of a large traditional l-shaped kitchen in Other with a belfast sink, beaded cabinets, engineered stone countertops, beige splashback, metro tiled splashback, stainless steel appliances, an island, brown floors, grey worktops, turquoise cabinets and dark hardwood flooring.
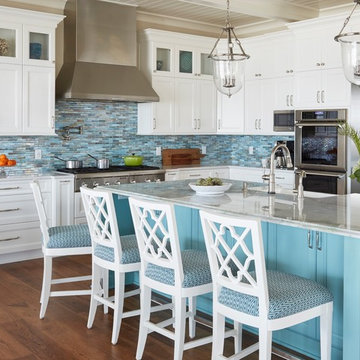
Retirement home designed for extended family! I loved this couple! They decided to build their retirement dream home before retirement so that they could enjoy entertaining their grown children and their newly started families. A bar area with 2 beer taps, space for air hockey, a large balcony, a first floor kitchen with a large island opening to a fabulous pool and the ocean are just a few things designed with the kids in mind. The color palette is casual beach with pops of aqua and turquoise that add to the relaxed feel of the home.
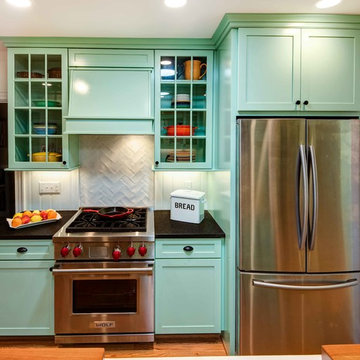
Stuart Jones Photography
Inspiration for a small retro galley kitchen/diner in Raleigh with a belfast sink, shaker cabinets, turquoise cabinets, granite worktops, white splashback, porcelain splashback, stainless steel appliances, medium hardwood flooring, an island, brown floors and black worktops.
Inspiration for a small retro galley kitchen/diner in Raleigh with a belfast sink, shaker cabinets, turquoise cabinets, granite worktops, white splashback, porcelain splashback, stainless steel appliances, medium hardwood flooring, an island, brown floors and black worktops.
Kitchen with a Belfast Sink and Turquoise Cabinets Ideas and Designs
4